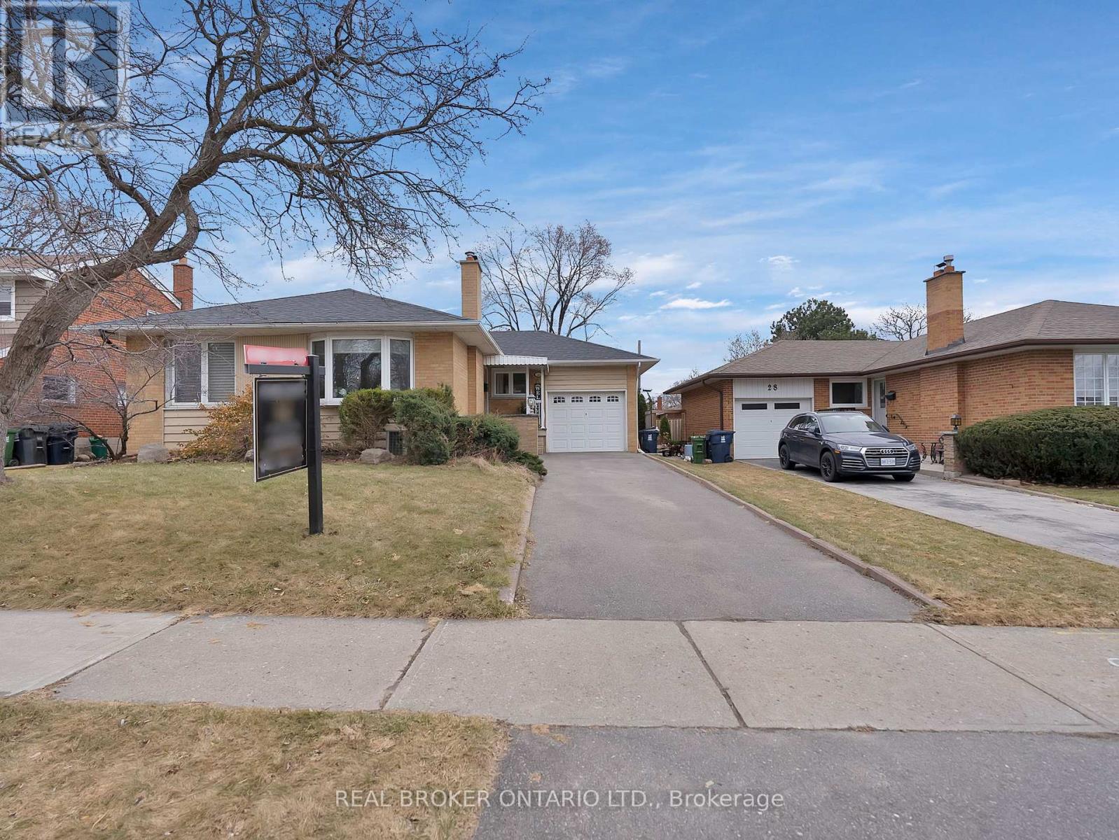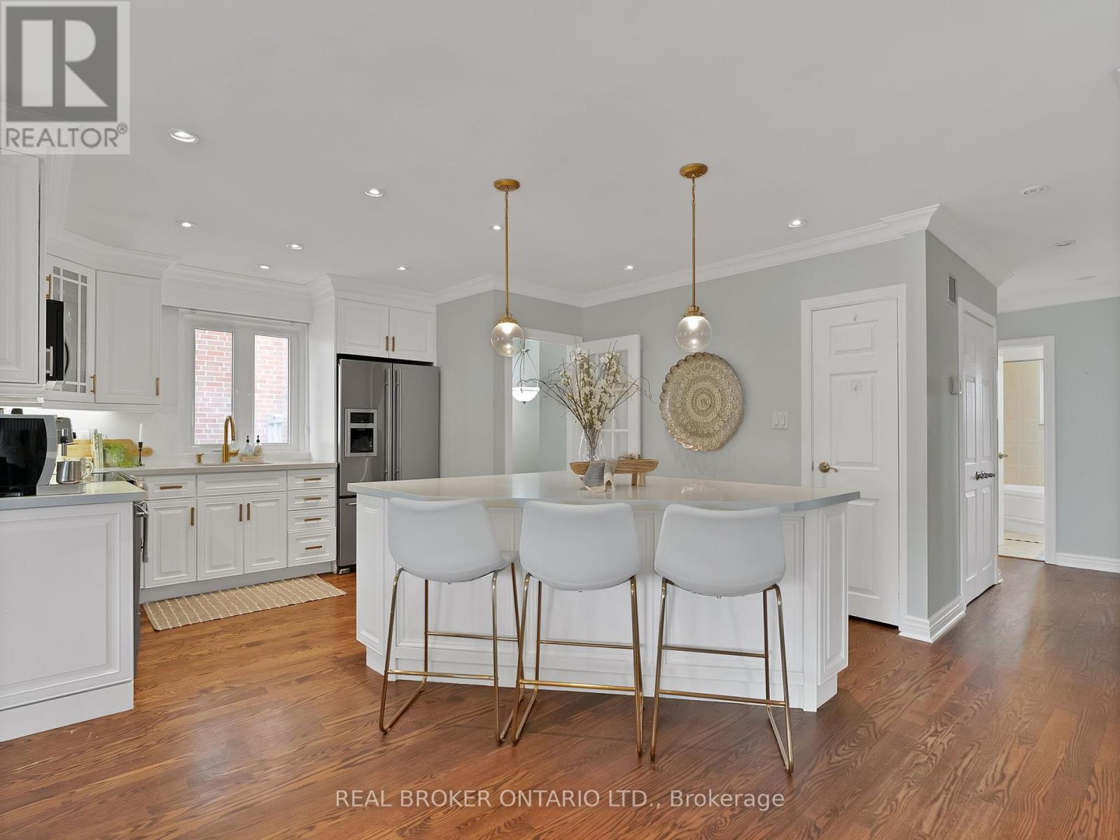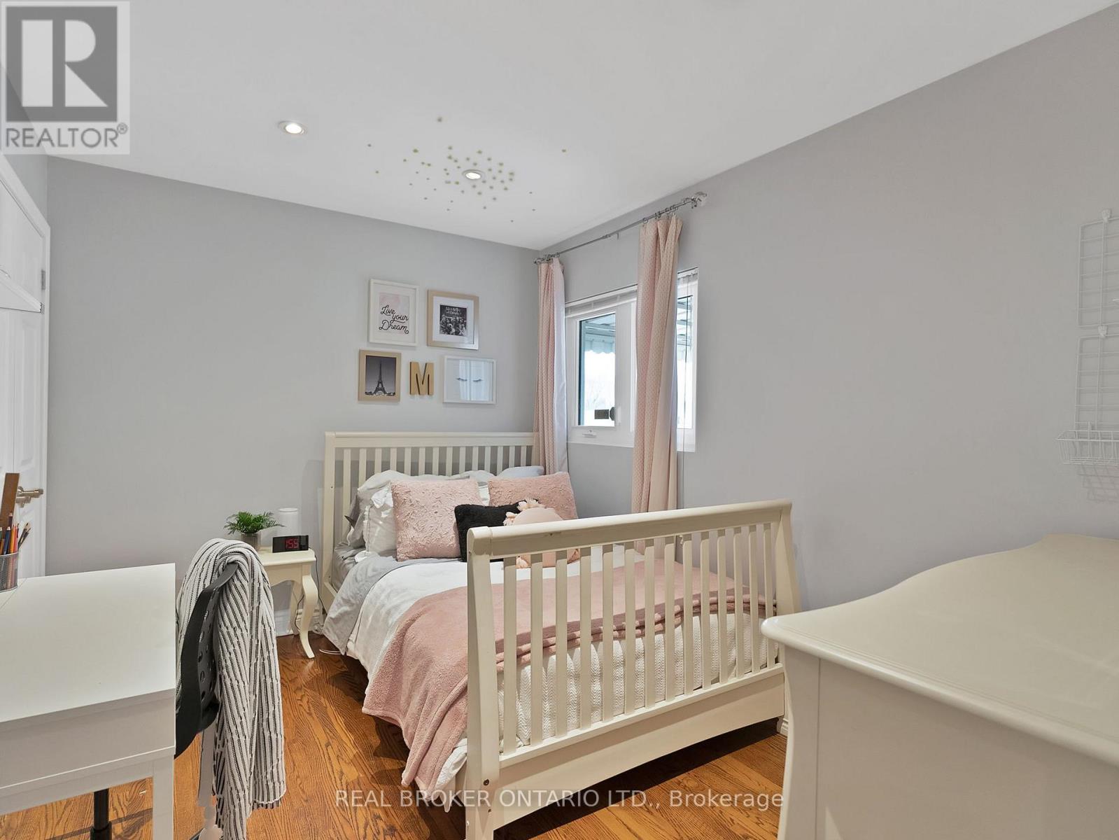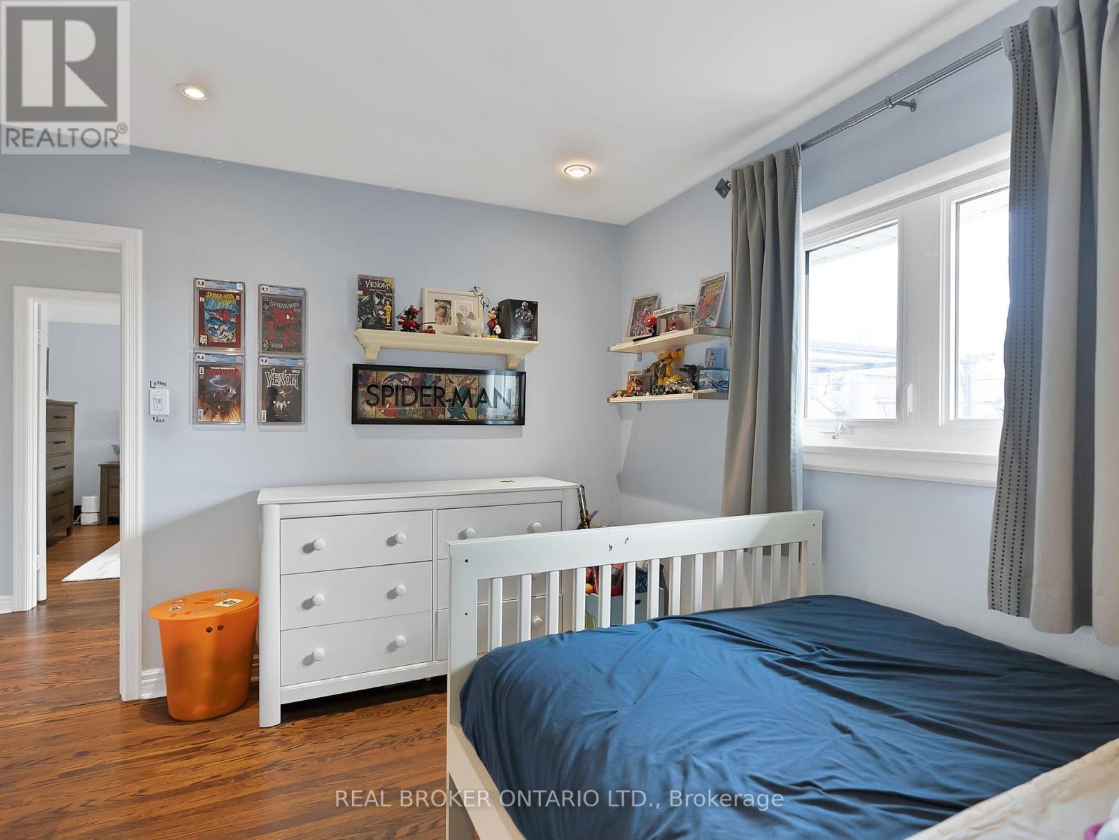4 Bedroom
2 Bathroom
1,100 - 1,500 ft2
Bungalow
Fireplace
Central Air Conditioning
Forced Air
$1,199,000
Welcome to this charming bungalow in the heart of Central Etobicoke! This home offers three spacious bedrooms on the main floor and a recently renovated kitchen with modern finishes and is ideal for families seeking functionality and comfort. It is nestled on a peaceful crescent in a sought-after neighbourhood and just steps away from top-rated schools, scenic parks and trails, and easy TTC access. Inside, enjoy a bright and spacious layout featuring two gas fireplaces, and a generous-sized rec room, perfect for entertaining. It also comes equipped with a separate entrance and a walkout from the primary bedroom for versatility. With quick entry to Highways 401 and 427, commuting is a breeze. The fenced-in backyard is a standout feature ideal for outdoor gatherings and pets. Don't miss this incredible opportunity to make this dream home yours! (id:50976)
Open House
This property has open houses!
Starts at:
2:00 pm
Ends at:
4:00 pm
Property Details
|
MLS® Number
|
W12039753 |
|
Property Type
|
Single Family |
|
Community Name
|
Eringate-Centennial-West Deane |
|
Amenities Near By
|
Hospital, Park, Place Of Worship, Public Transit |
|
Parking Space Total
|
3 |
Building
|
Bathroom Total
|
2 |
|
Bedrooms Above Ground
|
3 |
|
Bedrooms Below Ground
|
1 |
|
Bedrooms Total
|
4 |
|
Age
|
51 To 99 Years |
|
Architectural Style
|
Bungalow |
|
Basement Development
|
Finished |
|
Basement Features
|
Separate Entrance |
|
Basement Type
|
N/a (finished) |
|
Construction Style Attachment
|
Detached |
|
Cooling Type
|
Central Air Conditioning |
|
Exterior Finish
|
Brick |
|
Fireplace Present
|
Yes |
|
Fireplace Total
|
2 |
|
Flooring Type
|
Hardwood, Laminate |
|
Foundation Type
|
Concrete |
|
Heating Fuel
|
Natural Gas |
|
Heating Type
|
Forced Air |
|
Stories Total
|
1 |
|
Size Interior
|
1,100 - 1,500 Ft2 |
|
Type
|
House |
|
Utility Water
|
Municipal Water |
Parking
|
Attached Garage
|
|
|
Garage
|
|
|
Tandem
|
|
Land
|
Acreage
|
No |
|
Fence Type
|
Fenced Yard |
|
Land Amenities
|
Hospital, Park, Place Of Worship, Public Transit |
|
Sewer
|
Sanitary Sewer |
|
Size Depth
|
115 Ft |
|
Size Frontage
|
52 Ft |
|
Size Irregular
|
52 X 115 Ft |
|
Size Total Text
|
52 X 115 Ft |
Rooms
| Level |
Type |
Length |
Width |
Dimensions |
|
Basement |
Recreational, Games Room |
8.9 m |
3.9 m |
8.9 m x 3.9 m |
|
Basement |
Den |
4.25 m |
2.35 m |
4.25 m x 2.35 m |
|
Ground Level |
Dining Room |
3.4 m |
2.5 m |
3.4 m x 2.5 m |
|
Ground Level |
Living Room |
4.7 m |
3.8 m |
4.7 m x 3.8 m |
|
Ground Level |
Kitchen |
5.8 m |
3.7 m |
5.8 m x 3.7 m |
|
Ground Level |
Primary Bedroom |
4.37 m |
3.75 m |
4.37 m x 3.75 m |
|
Ground Level |
Bedroom 2 |
3.55 m |
2.75 m |
3.55 m x 2.75 m |
|
Ground Level |
Bedroom 3 |
3.55 m |
3 m |
3.55 m x 3 m |
https://www.realtor.ca/real-estate/28070323/26-deanefield-crescent-toronto-eringate-centennial-west-deane-eringate-centennial-west-deane

































