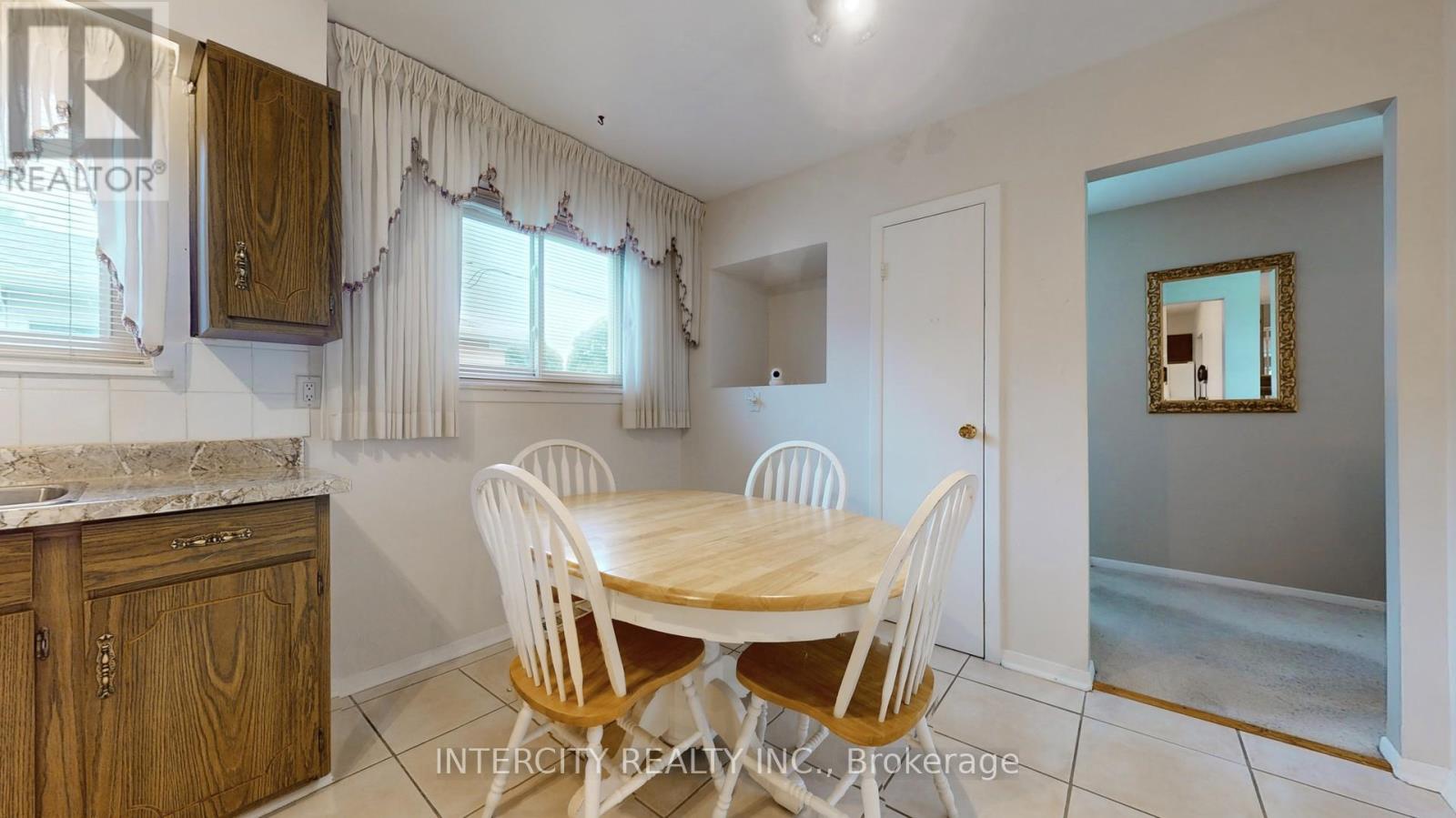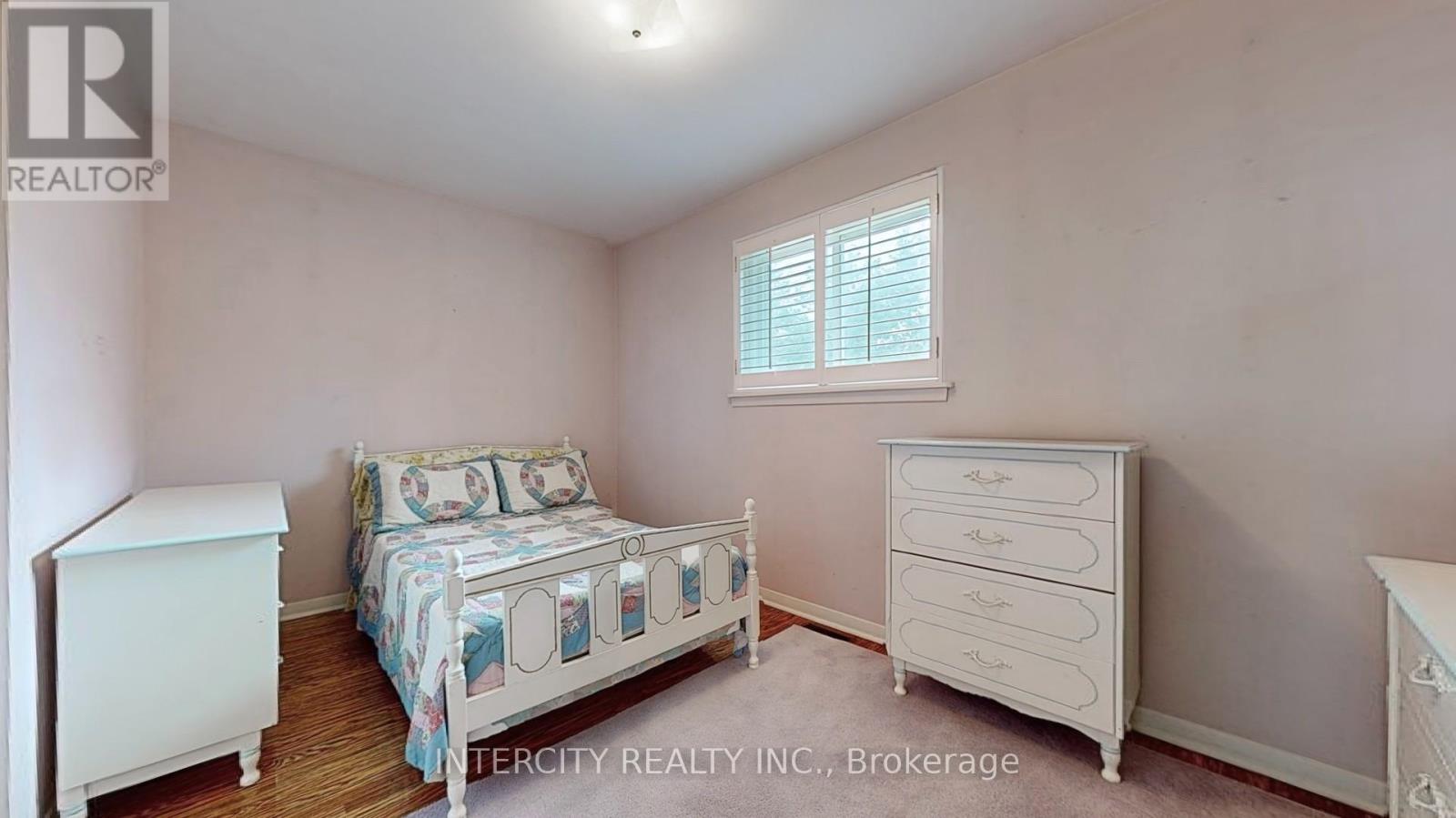4 Bedroom
2 Bathroom
Fireplace
Central Air Conditioning
Forced Air
$1,225,000
WELCOME TO A SUPER REAL ESTATE OPPORTUNITY in a sought-after peaceful neighbourhood located in the district of Newtonbrook West!! This well-designed back-split linked by the garage offers plenty of living space with 4 bedrooms and a generously sized lot and raised stone vegetable garden/flower bed. Beautifully well maintained fully fenced yard which includes access to backyard from garage, side door entrance and 3 car parking total. You'll enjoy the back patio both morning and night under the grape vine canopy, so bring your coffee and wine, and make this house your home. Large family room in finished basement with wainscotting surround, pot lights as well as cedar closet to preserve your fine clothing, plenty of storage in crawl space. Spacious dining/living boasts a beautiful chandelier, a marble surround fireplace, stone hearth and original hardwood floors under carpet. READY TO JUST MOVE IN AND/OR BRING YOUR DESIGN IDEAS, THIS HOME OFFERS LUXURY OF BOTH. Don't miss out on fabulous opportunity. **** EXTRAS **** Close proximity to schools, transit corridors, and shopping options. House is wired for future alarm. (id:50976)
Property Details
|
MLS® Number
|
C9415994 |
|
Property Type
|
Single Family |
|
Community Name
|
Newtonbrook West |
|
Amenities Near By
|
Park, Public Transit, Schools |
|
Parking Space Total
|
3 |
Building
|
Bathroom Total
|
2 |
|
Bedrooms Above Ground
|
4 |
|
Bedrooms Total
|
4 |
|
Appliances
|
Dryer, Refrigerator, Stove, Washer |
|
Basement Development
|
Finished |
|
Basement Type
|
Crawl Space (finished) |
|
Construction Style Attachment
|
Link |
|
Construction Style Split Level
|
Backsplit |
|
Cooling Type
|
Central Air Conditioning |
|
Exterior Finish
|
Brick |
|
Fireplace Present
|
Yes |
|
Flooring Type
|
Carpeted, Ceramic, Hardwood |
|
Foundation Type
|
Concrete |
|
Half Bath Total
|
1 |
|
Heating Fuel
|
Wood |
|
Heating Type
|
Forced Air |
|
Type
|
House |
|
Utility Water
|
Municipal Water |
Parking
Land
|
Acreage
|
No |
|
Fence Type
|
Fenced Yard |
|
Land Amenities
|
Park, Public Transit, Schools |
|
Sewer
|
Sanitary Sewer |
|
Size Depth
|
90 Ft |
|
Size Frontage
|
42 Ft |
|
Size Irregular
|
42 X 90 Ft |
|
Size Total Text
|
42 X 90 Ft |
|
Zoning Description
|
Rm (f18 ; A665; U2) |
Rooms
| Level |
Type |
Length |
Width |
Dimensions |
|
Basement |
Family Room |
5.49 m |
3.9 m |
5.49 m x 3.9 m |
|
Lower Level |
Bedroom 3 |
3.66 m |
2.5 m |
3.66 m x 2.5 m |
|
Lower Level |
Bedroom 4 |
4.97 m |
3.11 m |
4.97 m x 3.11 m |
|
Main Level |
Dining Room |
5.79 m |
3.78 m |
5.79 m x 3.78 m |
|
Main Level |
Living Room |
5.9 m |
3.78 m |
5.9 m x 3.78 m |
|
Main Level |
Kitchen |
2.07 m |
2.78 m |
2.07 m x 2.78 m |
|
Main Level |
Eating Area |
2.44 m |
2.78 m |
2.44 m x 2.78 m |
|
Upper Level |
Primary Bedroom |
5.06 m |
3.05 m |
5.06 m x 3.05 m |
|
Upper Level |
Bedroom 2 |
3.99 m |
2.62 m |
3.99 m x 2.62 m |
Utilities
|
Cable
|
Available |
|
Sewer
|
Installed |
https://www.realtor.ca/real-estate/27554385/26-donnalyn-drive-toronto-newtonbrook-west-newtonbrook-west





































