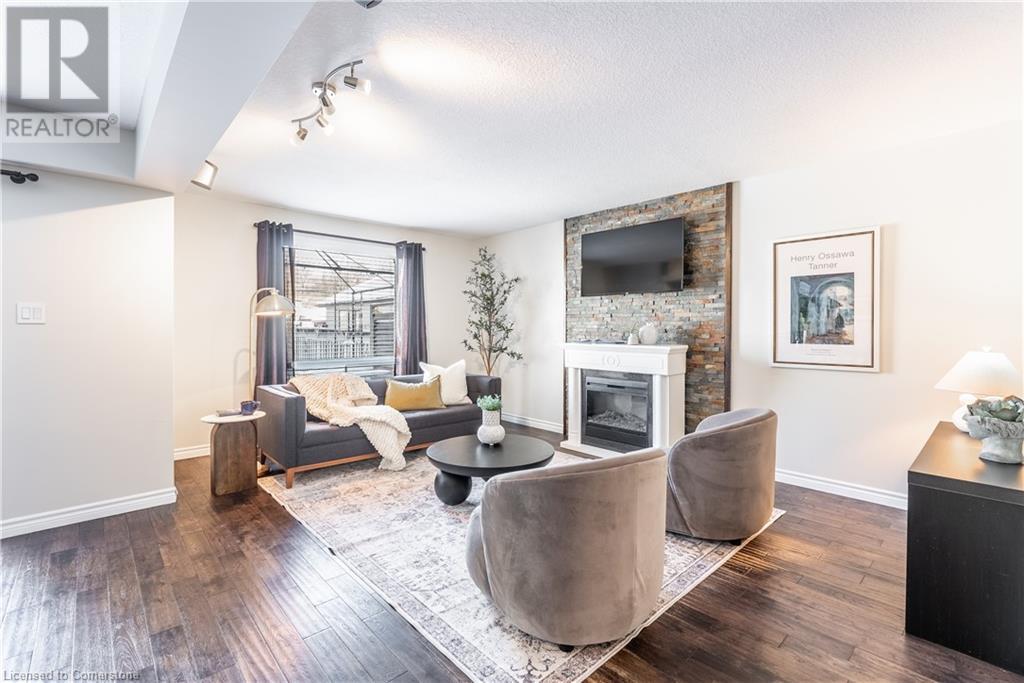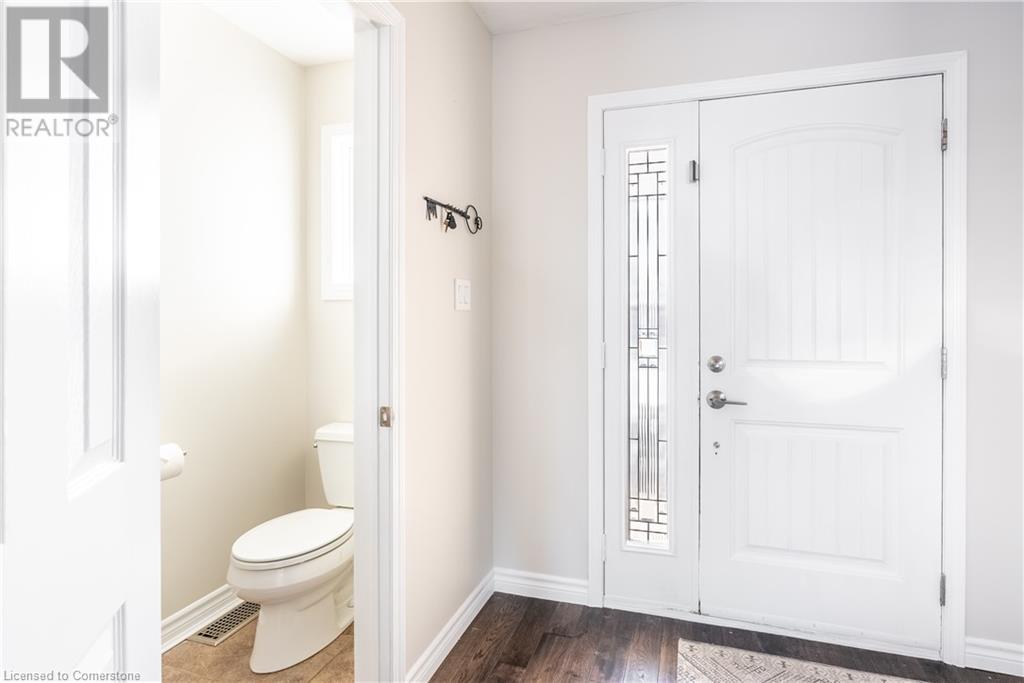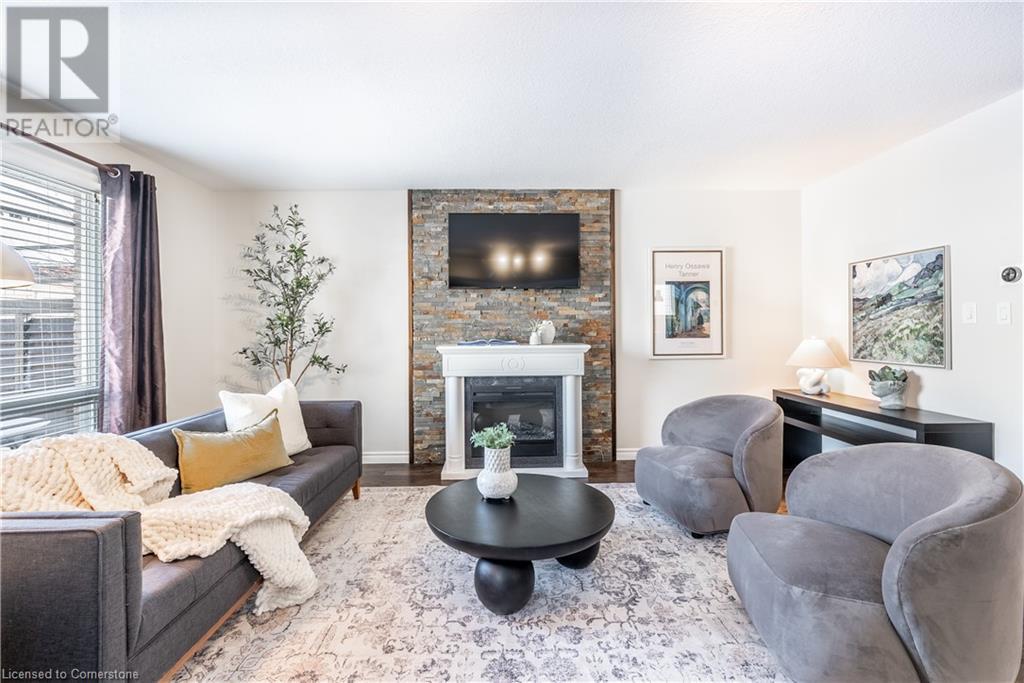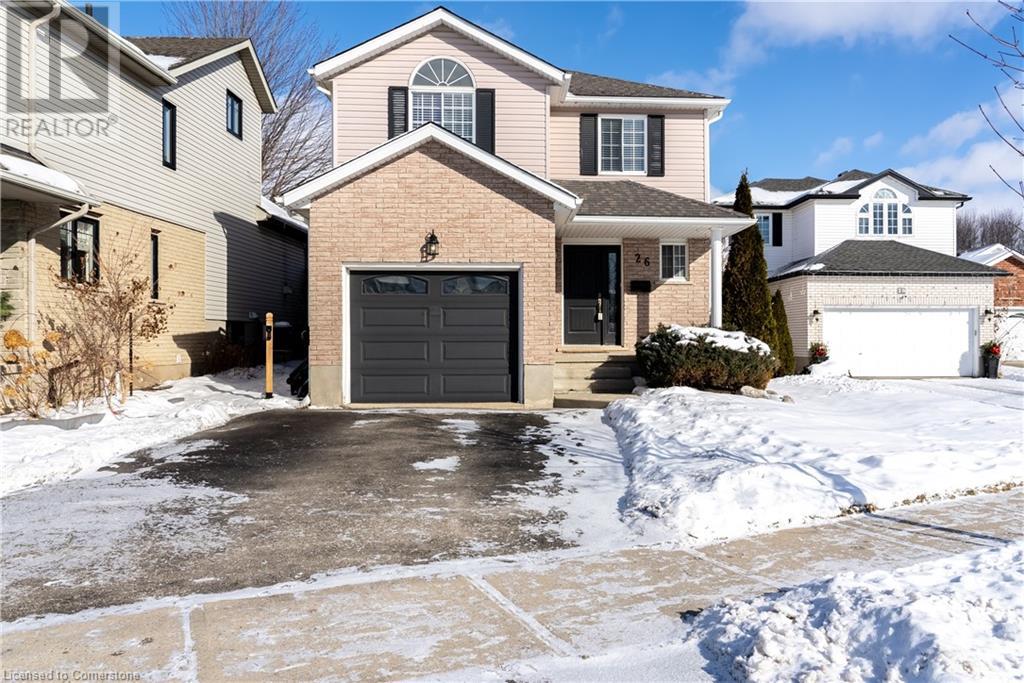4 Bedroom
3 Bathroom
2042.79 sqft
2 Level
Fireplace
Inground Pool
Central Air Conditioning
Forced Air
$750,000
Looking for a home with a pool, 4 Total bedrooms, walk-in closets, an ensuite bath, and located in a desirable neighborhood? Welcome to 26 Gregg Court, situated in the highly sought-after Lackner Woods neighborhood, celebrated for its family-friendly atmosphere, quality schools, and access to scenic walking trails. This fully finished, stunning home is tucked away on a quiet court and offers a deep, fenced backyard complete with a deck, a pool with a diving board, and a powered shed—perfect for entertaining or relaxing outdoors. The spacious primary bedroom features a walk-in closet and a luxurious ensuite with double sinks, a jacuzzi tub, and shower. Two additional generously sized bedrooms—one with its own walk-in closet—and a massive 4-piece main bathroom complete the upper level. The open-concept main floor boasts a modern kitchen with dark cabinetry, updated flooring, and a cozy living room highlighted by an electric fireplace with a ledgestone feature wall. The fully finished basement offers a versatile layout with an additional bedroom, and a rec room. Storage is plentiful throughout the home, including walk-in closets in two bedrooms, a storage loft above the garage, a storage room, a cold room, and under-stairs storage. With quick access to highways 7/8 and 401, this home is ideal for commuters and families alike. Be sure to explore the FULL WALKTHROUGH VIDEO, photos, floor plans, and virtual tour—then contact your Realtor to book a private showing and see everything this incredible home has to offer! (id:50976)
Property Details
|
MLS® Number
|
40692316 |
|
Property Type
|
Single Family |
|
Amenities Near By
|
Schools |
|
Equipment Type
|
Water Heater |
|
Features
|
Cul-de-sac, Automatic Garage Door Opener |
|
Parking Space Total
|
3 |
|
Pool Type
|
Inground Pool |
|
Rental Equipment Type
|
Water Heater |
|
Structure
|
Shed |
Building
|
Bathroom Total
|
3 |
|
Bedrooms Above Ground
|
3 |
|
Bedrooms Below Ground
|
1 |
|
Bedrooms Total
|
4 |
|
Appliances
|
Central Vacuum, Dishwasher, Dryer, Refrigerator, Stove, Water Softener, Washer, Window Coverings, Garage Door Opener |
|
Architectural Style
|
2 Level |
|
Basement Development
|
Finished |
|
Basement Type
|
Full (finished) |
|
Constructed Date
|
1997 |
|
Construction Style Attachment
|
Detached |
|
Cooling Type
|
Central Air Conditioning |
|
Exterior Finish
|
Brick, Vinyl Siding |
|
Fireplace Fuel
|
Electric |
|
Fireplace Present
|
Yes |
|
Fireplace Total
|
1 |
|
Fireplace Type
|
Other - See Remarks |
|
Fixture
|
Ceiling Fans |
|
Foundation Type
|
Poured Concrete |
|
Half Bath Total
|
1 |
|
Heating Type
|
Forced Air |
|
Stories Total
|
2 |
|
Size Interior
|
2042.79 Sqft |
|
Type
|
House |
|
Utility Water
|
Municipal Water |
Parking
Land
|
Acreage
|
No |
|
Fence Type
|
Fence |
|
Land Amenities
|
Schools |
|
Sewer
|
Municipal Sewage System |
|
Size Depth
|
150 Ft |
|
Size Frontage
|
39 Ft |
|
Size Total Text
|
Under 1/2 Acre |
|
Zoning Description
|
R2b |
Rooms
| Level |
Type |
Length |
Width |
Dimensions |
|
Second Level |
4pc Bathroom |
|
|
11'9'' x 8'3'' |
|
Second Level |
Bedroom |
|
|
11'0'' x 10'8'' |
|
Second Level |
Bedroom |
|
|
13'2'' x 10'1'' |
|
Second Level |
Full Bathroom |
|
|
10'4'' x 8'10'' |
|
Second Level |
Primary Bedroom |
|
|
14'11'' x 14'2'' |
|
Basement |
Recreation Room |
|
|
16'9'' x 11'2'' |
|
Basement |
Bedroom |
|
|
9'11'' x 9'8'' |
|
Main Level |
2pc Bathroom |
|
|
7'0'' x 2'11'' |
|
Main Level |
Dining Room |
|
|
10'8'' x 10'1'' |
|
Main Level |
Kitchen |
|
|
10'6'' x 10'1'' |
|
Main Level |
Living Room |
|
|
17'3'' x 11'7'' |
https://www.realtor.ca/real-estate/27833487/26-gregg-court-kitchener















































