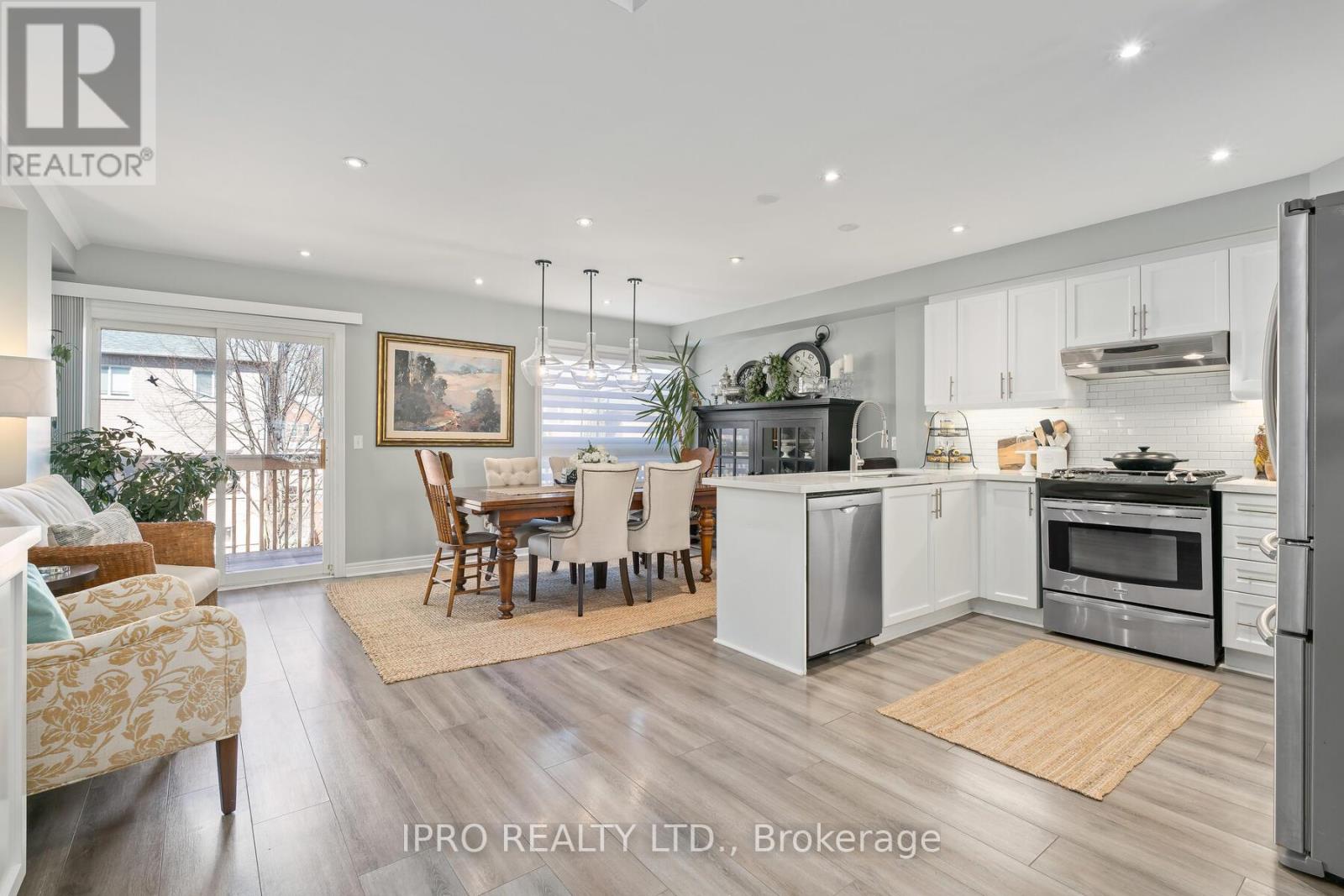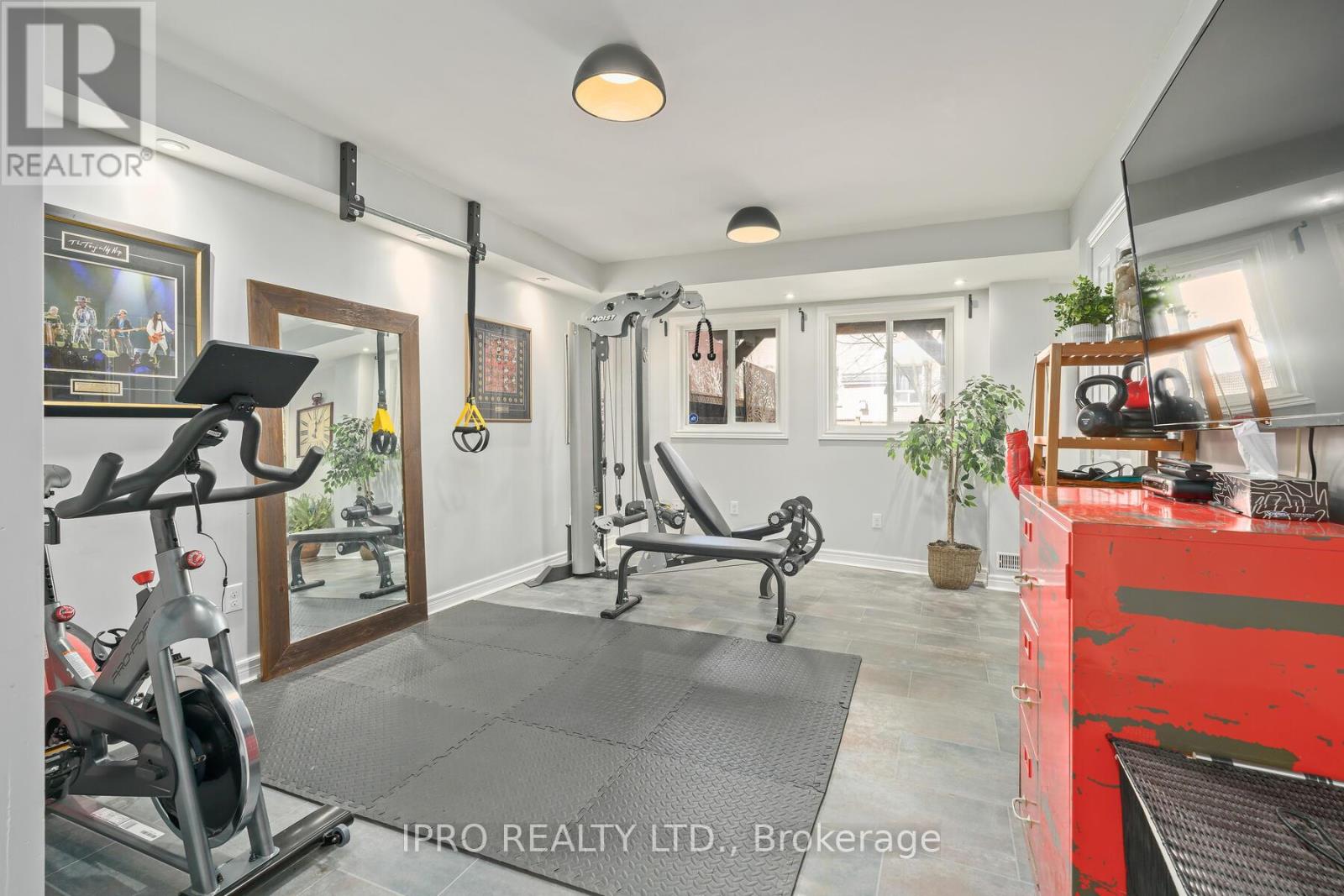3 Bedroom
3 Bathroom
1,500 - 2,000 ft2
Fireplace
Central Air Conditioning
Forced Air
$995,000
Nestled on a quiet cul-de-sac, this stunning 1800+ Sqft freehold executive townhome is ready for you to move in. Recently renovated, all three washrooms showcase modern elegance. Additional updates include new tile in the entryway and a brand-new furnace installed in 2025.The interior boasts an open concept floor plan, perfect for entertaining. The spacious living room features a cozy electric fireplace with built-in storage units on either side, providing extra space for books, decorative items, or other essentials. This setup not only adds warmth and ambiance but also keeps the room clutter-free and stylish. The entertainer's kitchen is equipped with quartz counters, a subway tile backsplash, pot lights, pendant lighting, and ample storage space. Enjoy the outdoors from the breakfast area, which walks out to a deck complete with a gazebo and sun shade.The home offers good-sized bedrooms for comfortable living. The lower level features a recreation room with a walk-out to a patio, plus convenient access to the garage. Outside, a double-wide driveway with no sidewalk provides plenty of parking space. This beautiful home truly shows to perfection! (id:50976)
Property Details
|
MLS® Number
|
W12061866 |
|
Property Type
|
Single Family |
|
Community Name
|
Georgetown |
|
Amenities Near By
|
Hospital, Park, Schools |
|
Features
|
Cul-de-sac |
|
Parking Space Total
|
6 |
Building
|
Bathroom Total
|
3 |
|
Bedrooms Above Ground
|
3 |
|
Bedrooms Total
|
3 |
|
Amenities
|
Fireplace(s) |
|
Appliances
|
Water Heater, Window Coverings |
|
Basement Development
|
Finished |
|
Basement Features
|
Walk Out |
|
Basement Type
|
N/a (finished) |
|
Construction Style Attachment
|
Attached |
|
Cooling Type
|
Central Air Conditioning |
|
Exterior Finish
|
Brick |
|
Fireplace Present
|
Yes |
|
Flooring Type
|
Laminate |
|
Foundation Type
|
Concrete |
|
Half Bath Total
|
1 |
|
Heating Fuel
|
Natural Gas |
|
Heating Type
|
Forced Air |
|
Stories Total
|
2 |
|
Size Interior
|
1,500 - 2,000 Ft2 |
|
Type
|
Row / Townhouse |
|
Utility Water
|
Municipal Water |
Parking
Land
|
Acreage
|
No |
|
Fence Type
|
Fenced Yard |
|
Land Amenities
|
Hospital, Park, Schools |
|
Sewer
|
Sanitary Sewer |
|
Size Depth
|
101 Ft ,8 In |
|
Size Frontage
|
23 Ft |
|
Size Irregular
|
23 X 101.7 Ft |
|
Size Total Text
|
23 X 101.7 Ft |
Rooms
| Level |
Type |
Length |
Width |
Dimensions |
|
Second Level |
Primary Bedroom |
5.13 m |
3.48 m |
5.13 m x 3.48 m |
|
Second Level |
Bedroom 2 |
4.14 m |
3.4 m |
4.14 m x 3.4 m |
|
Second Level |
Bedroom 3 |
3.93 m |
3.22 m |
3.93 m x 3.22 m |
|
Lower Level |
Recreational, Games Room |
4.8 m |
3.48 m |
4.8 m x 3.48 m |
|
Main Level |
Kitchen |
3.35 m |
5.46 m |
3.35 m x 5.46 m |
|
Main Level |
Eating Area |
2.69 m |
5.46 m |
2.69 m x 5.46 m |
https://www.realtor.ca/real-estate/28120387/26-grey-owl-run-halton-hills-georgetown-georgetown





































