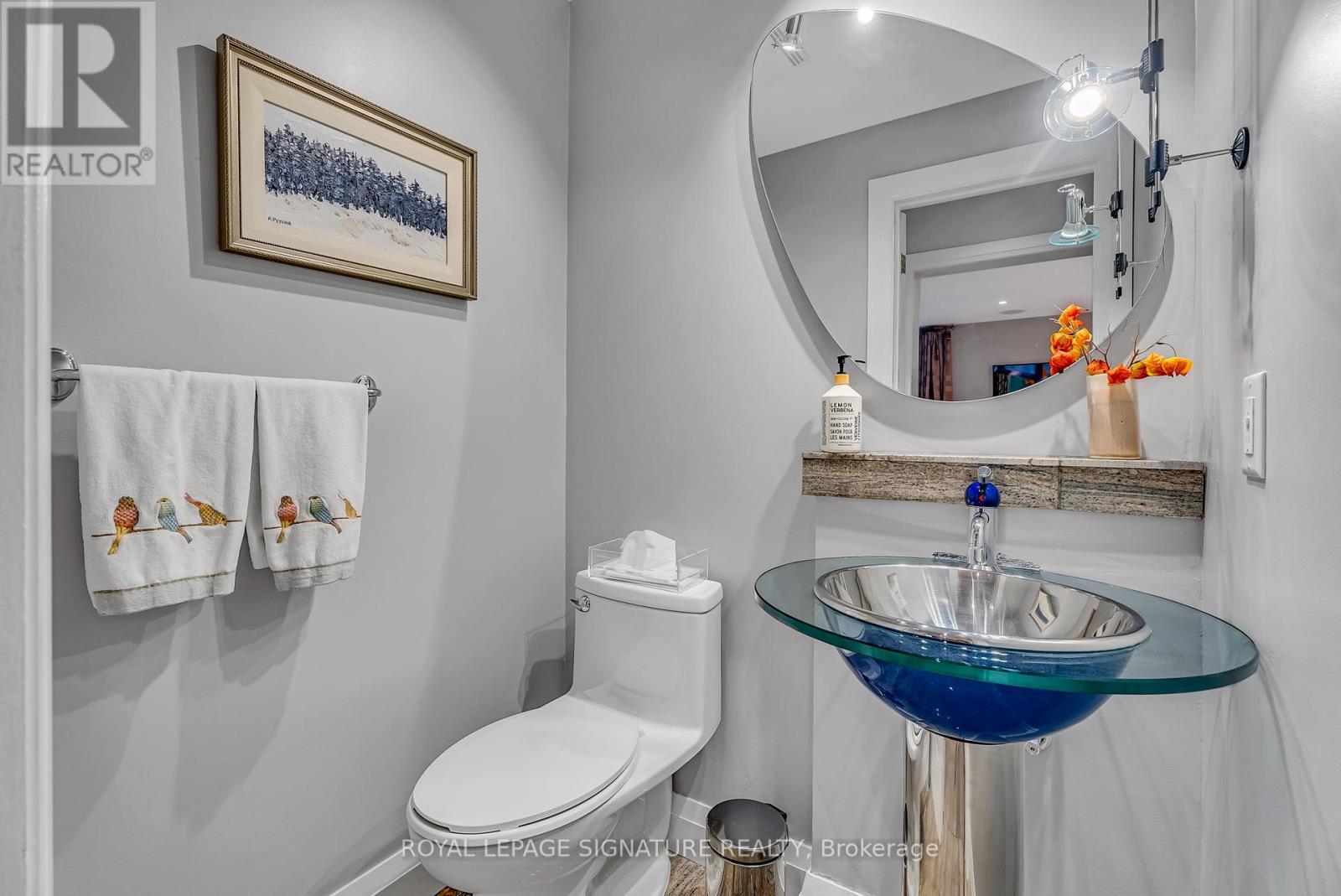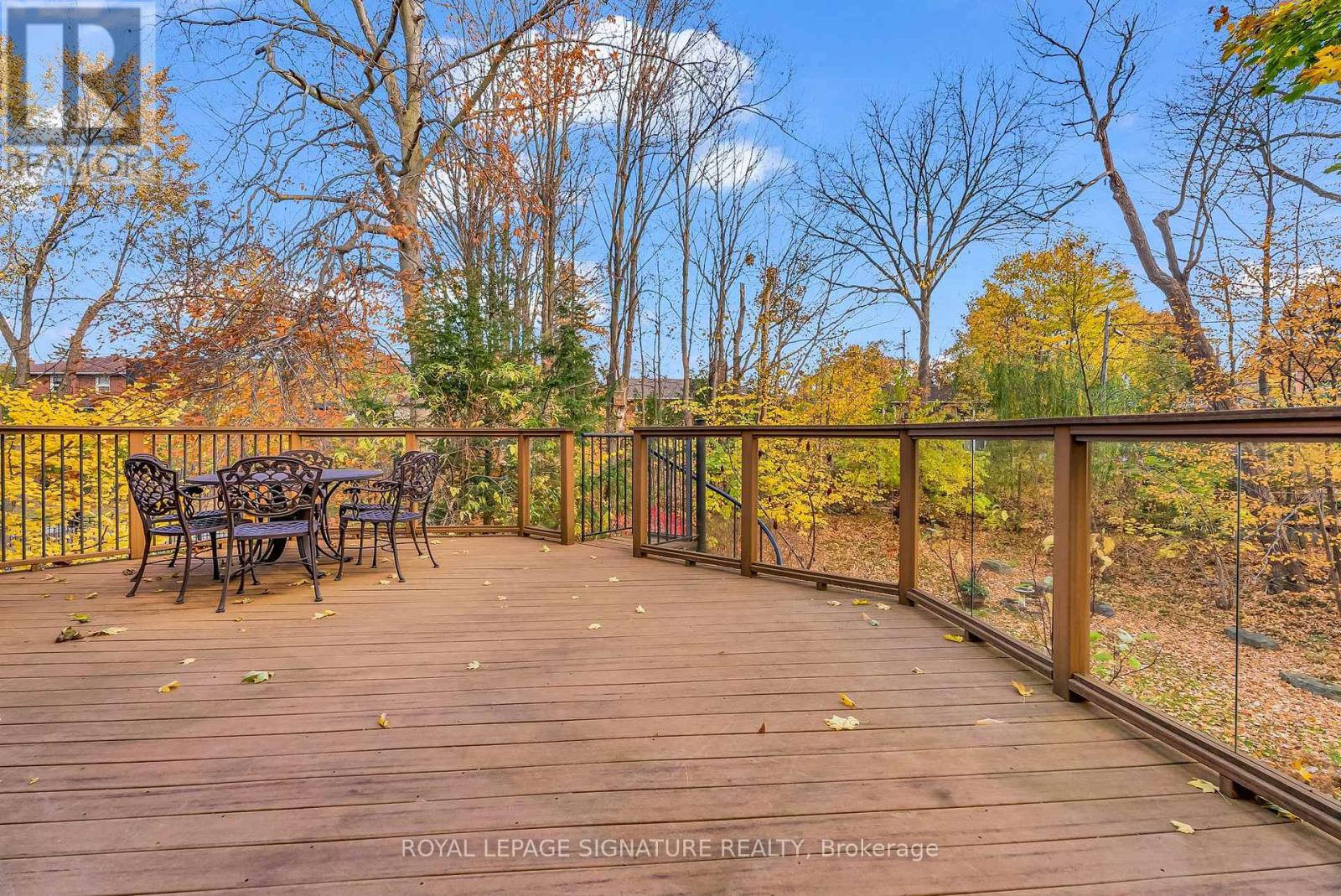4 Bedroom
4 Bathroom
Fireplace
Central Air Conditioning
Forced Air
Landscaped, Lawn Sprinkler
$2,898,000
This exceptional Lia family home combines luxurious design with spacious, beautifully finished interiors on a ravine-like, landscaped lot. From the moment you enter the two-story front foyer, you'll sense the uniqueness of this custom-redesigned residence.The gourmet kitchen, featuring expansive views, flows seamlessly into the family room, ideal for gatherings and daily relaxation. Step outside onto a custom Trex tiered deck with a striking spiral staircase, perfect for enjoying nature and outdoor entertaining. The main floor also features a grand piano-sized living room, a family-sized adjoining dining room, a main-floor laundry, and a 2-piece powder room. The lower level impresses with an in-home theatre, a spacious recreation room with hardwood floors, pot lights, a built-in corner desk, a wet bar, a gas fireplace, and a terrace door walk-out onto a custom stone patio and garden. **** EXTRAS **** This home is designed for those who value luxury, comfort, and scenic beauty. Don't miss the opportunity to experience it firsthand! (id:50976)
Property Details
|
MLS® Number
|
C10413597 |
|
Property Type
|
Single Family |
|
Community Name
|
Parkwoods-Donalda |
|
Parking Space Total
|
4 |
|
Structure
|
Deck, Shed |
Building
|
Bathroom Total
|
4 |
|
Bedrooms Above Ground
|
4 |
|
Bedrooms Total
|
4 |
|
Amenities
|
Fireplace(s) |
|
Appliances
|
Garage Door Opener Remote(s), Central Vacuum, Oven - Built-in |
|
Basement Development
|
Finished |
|
Basement Features
|
Walk Out |
|
Basement Type
|
N/a (finished) |
|
Construction Style Attachment
|
Detached |
|
Cooling Type
|
Central Air Conditioning |
|
Exterior Finish
|
Stone |
|
Fireplace Present
|
Yes |
|
Fireplace Total
|
2 |
|
Flooring Type
|
Hardwood, Parquet |
|
Foundation Type
|
Block |
|
Half Bath Total
|
2 |
|
Heating Fuel
|
Natural Gas |
|
Heating Type
|
Forced Air |
|
Stories Total
|
2 |
|
Type
|
House |
|
Utility Water
|
Municipal Water |
Parking
Land
|
Acreage
|
No |
|
Landscape Features
|
Landscaped, Lawn Sprinkler |
|
Sewer
|
Sanitary Sewer |
|
Size Depth
|
151 Ft ,2 In |
|
Size Frontage
|
48 Ft ,5 In |
|
Size Irregular
|
48.45 X 151.2 Ft ; North Side: 135.45, Rear 150 Feet |
|
Size Total Text
|
48.45 X 151.2 Ft ; North Side: 135.45, Rear 150 Feet |
Rooms
| Level |
Type |
Length |
Width |
Dimensions |
|
Basement |
Media |
6.07 m |
3.96 m |
6.07 m x 3.96 m |
|
Basement |
Utility Room |
4.09 m |
4.01 m |
4.09 m x 4.01 m |
|
Basement |
Recreational, Games Room |
8.76 m |
6.2 m |
8.76 m x 6.2 m |
|
Upper Level |
Primary Bedroom |
6.25 m |
3.73 m |
6.25 m x 3.73 m |
|
Upper Level |
Bedroom 2 |
4.45 m |
3.43 m |
4.45 m x 3.43 m |
|
Upper Level |
Bedroom 3 |
3.73 m |
3.07 m |
3.73 m x 3.07 m |
|
Upper Level |
Bedroom 4 |
4.55 m |
3.28 m |
4.55 m x 3.28 m |
|
Ground Level |
Living Room |
5.56 m |
4.24 m |
5.56 m x 4.24 m |
|
Ground Level |
Dining Room |
4.39 m |
3.71 m |
4.39 m x 3.71 m |
|
Ground Level |
Kitchen |
5.28 m |
3.76 m |
5.28 m x 3.76 m |
|
Ground Level |
Family Room |
5.28 m |
3.94 m |
5.28 m x 3.94 m |
|
Ground Level |
Laundry Room |
3.68 m |
2.31 m |
3.68 m x 2.31 m |
https://www.realtor.ca/real-estate/27630486/26-lia-crescent-toronto-parkwoods-donalda-parkwoods-donalda














































