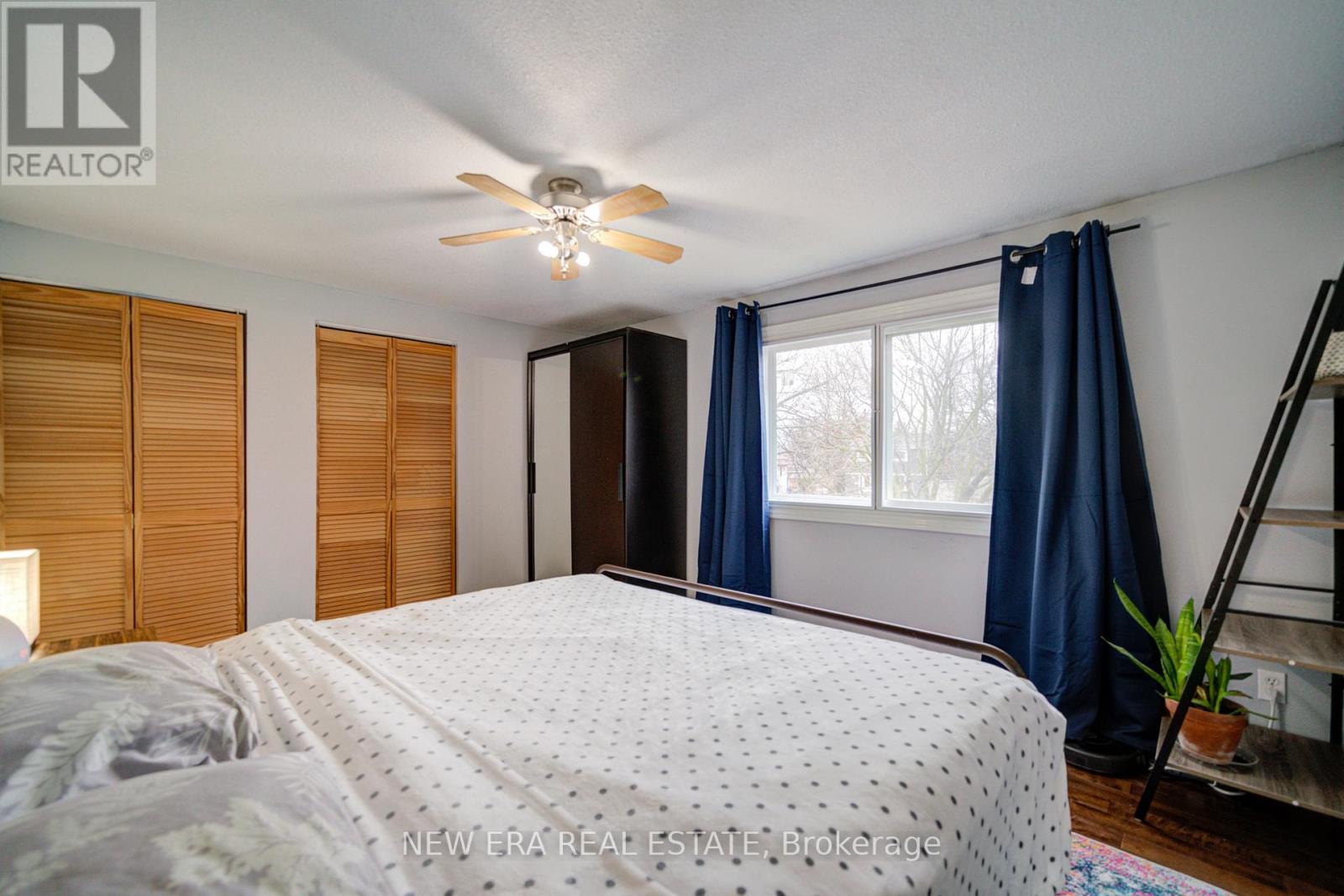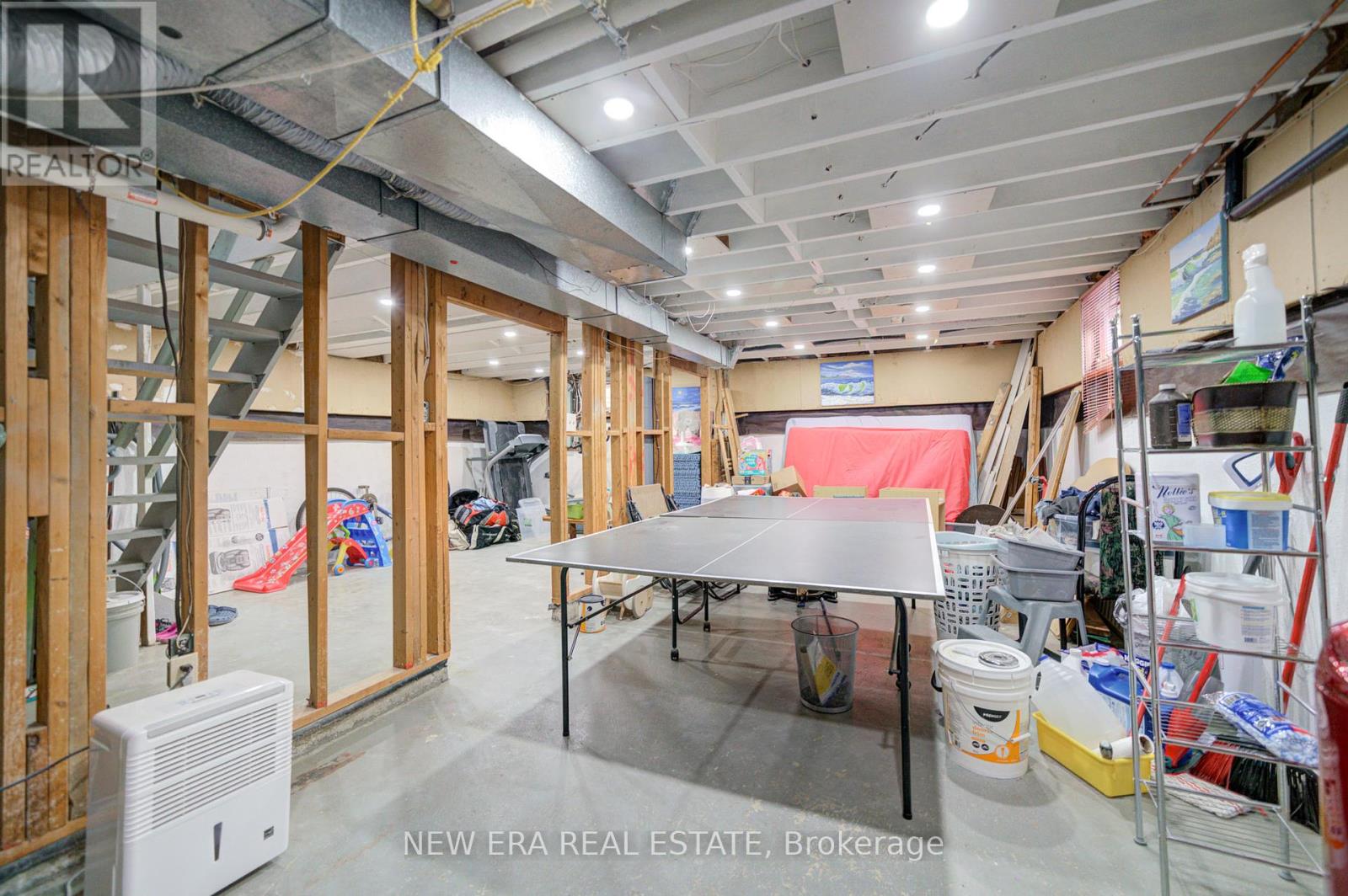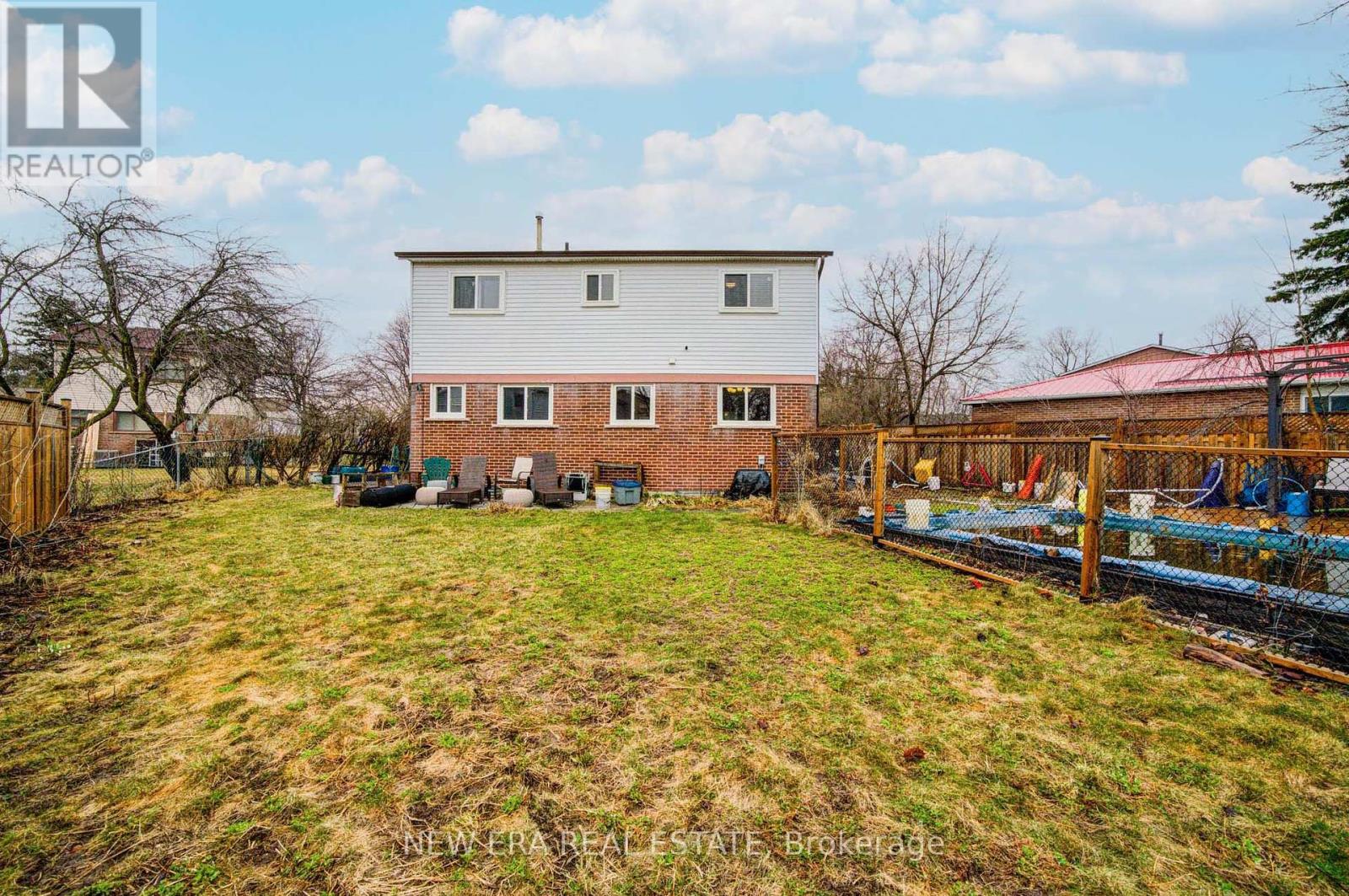4 Bedroom
2 Bathroom
1,100 - 1,500 ft2
Inground Pool
Central Air Conditioning
Forced Air
$899,000
Welcome To 26 McGinty Place, A Charming 4 Bed/1.5 Bath Home Nestled In A Quiet, Family Friendly Neighbourhood 30 Min East Toronto. This Well-Maintained Property Offers A Perfect Blend Of Comfort And Convenience, Making It An Ideal Choice For Families Or First-Time Home Buyers.Located On A Child Safe Court, This Home Offers A Spacious Main Floor Layout And FourGenerously Sized Bedrooms. New Deck 2024, HRV 2023, Hi-Efficiency Furnace & Fencing Installed 2019, Double Glazed Windows 2018, Hardwood Floors T/O 2017.The Backyard Has An Inground Pool (2021), Creating Your Backyard Oasis - Perfect For Summer Fun& Entertaining. Great Location, Close To Schools, Shopping, Parks, Transit & Hwy 401.Move-In Ready & Incredible Potential To Add Your Personal Touch. Don't Miss Your Chance To OwnA Fantastic Property In A Desirable Toronto Neighbourhood. (id:50976)
Property Details
|
MLS® Number
|
E12056759 |
|
Property Type
|
Single Family |
|
Community Name
|
Malvern |
|
Amenities Near By
|
Public Transit |
|
Features
|
Cul-de-sac, Carpet Free |
|
Parking Space Total
|
4 |
|
Pool Type
|
Inground Pool |
Building
|
Bathroom Total
|
2 |
|
Bedrooms Above Ground
|
4 |
|
Bedrooms Total
|
4 |
|
Age
|
31 To 50 Years |
|
Basement Development
|
Unfinished |
|
Basement Type
|
N/a (unfinished) |
|
Construction Style Attachment
|
Detached |
|
Cooling Type
|
Central Air Conditioning |
|
Exterior Finish
|
Aluminum Siding, Brick |
|
Flooring Type
|
Hardwood |
|
Foundation Type
|
Unknown |
|
Half Bath Total
|
1 |
|
Heating Fuel
|
Natural Gas |
|
Heating Type
|
Forced Air |
|
Stories Total
|
2 |
|
Size Interior
|
1,100 - 1,500 Ft2 |
|
Type
|
House |
|
Utility Water
|
Municipal Water |
Parking
Land
|
Acreage
|
No |
|
Fence Type
|
Fenced Yard |
|
Land Amenities
|
Public Transit |
|
Sewer
|
Sanitary Sewer |
|
Size Depth
|
135 Ft ,1 In |
|
Size Frontage
|
40 Ft ,4 In |
|
Size Irregular
|
40.4 X 135.1 Ft ; Irregular |
|
Size Total Text
|
40.4 X 135.1 Ft ; Irregular |
Rooms
| Level |
Type |
Length |
Width |
Dimensions |
|
Second Level |
Primary Bedroom |
4.4 m |
3.35 m |
4.4 m x 3.35 m |
|
Second Level |
Bedroom 2 |
3.75 m |
3.35 m |
3.75 m x 3.35 m |
|
Second Level |
Bedroom 3 |
3.3 m |
2.7 m |
3.3 m x 2.7 m |
|
Second Level |
Bedroom 4 |
3.48 m |
2.76 m |
3.48 m x 2.76 m |
|
Main Level |
Living Room |
3.5 m |
3.16 m |
3.5 m x 3.16 m |
|
Main Level |
Dining Room |
3.5 m |
3.16 m |
3.5 m x 3.16 m |
|
Main Level |
Kitchen |
4.6 m |
|
4.6 m x Measurements not available |
|
Main Level |
Family Room |
4.07 m |
2.72 m |
4.07 m x 2.72 m |
Utilities
|
Cable
|
Available |
|
Sewer
|
Installed |
https://www.realtor.ca/real-estate/28108216/26-mcginty-place-toronto-malvern-malvern























































