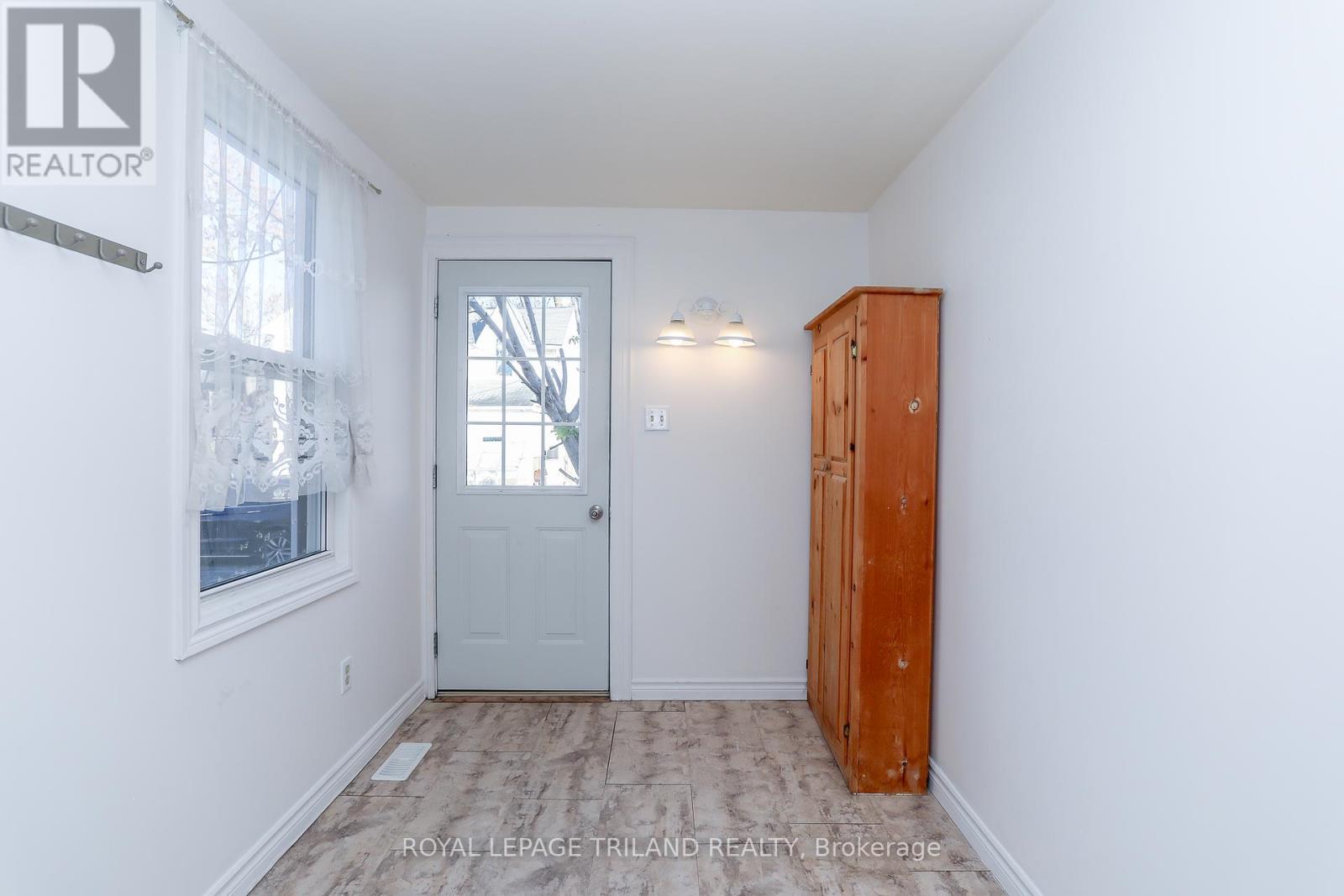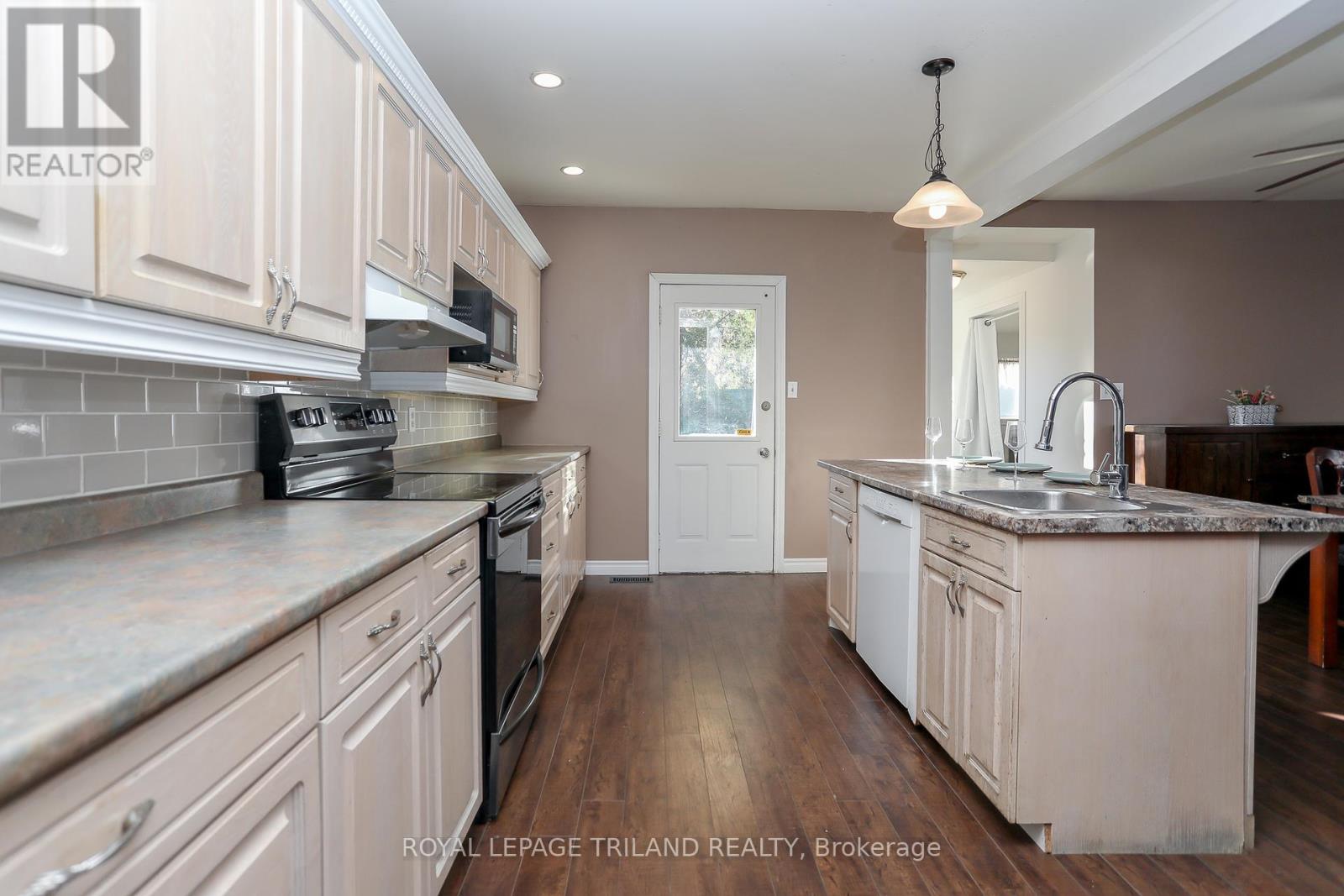3 Bedroom
2 Bathroom
Forced Air
$390,000
Charming 1 3/4-story home with 3 bedrooms, including 2 good-sized rooms on the upper level and a smaller third bedroom, ideal for a home office, nursery, or creative space. The main floor offers a spacious living room, cozy family room, kitchen, and dining area, along with convenient main floor laundry and a 2-piece bathroom. Upstairs, you'll find a full bath and the three bedrooms. The unfinished basement presents an opportunity for additional storage or future projects. This home offers a fantastic opportunity for buyers who are ready to invest a little elbow grease and personalize it to their taste! (id:50976)
Property Details
|
MLS® Number
|
X10425142 |
|
Property Type
|
Single Family |
|
Community Name
|
NW |
|
Equipment Type
|
Water Heater |
|
Features
|
Carpet Free |
|
Parking Space Total
|
2 |
|
Rental Equipment Type
|
Water Heater |
Building
|
Bathroom Total
|
2 |
|
Bedrooms Above Ground
|
3 |
|
Bedrooms Total
|
3 |
|
Appliances
|
Dryer, Freezer, Refrigerator, Stove, Washer |
|
Basement Development
|
Unfinished |
|
Basement Type
|
N/a (unfinished) |
|
Construction Style Attachment
|
Detached |
|
Exterior Finish
|
Aluminum Siding |
|
Foundation Type
|
Block |
|
Half Bath Total
|
1 |
|
Heating Fuel
|
Natural Gas |
|
Heating Type
|
Forced Air |
|
Stories Total
|
2 |
|
Type
|
House |
|
Utility Water
|
Municipal Water |
Land
|
Acreage
|
No |
|
Sewer
|
Sanitary Sewer |
|
Size Depth
|
100 Ft |
|
Size Frontage
|
29 Ft |
|
Size Irregular
|
29 X 100 Ft |
|
Size Total Text
|
29 X 100 Ft |
|
Zoning Description
|
R4 |
Rooms
| Level |
Type |
Length |
Width |
Dimensions |
|
Second Level |
Bedroom 2 |
4.02 m |
3.53 m |
4.02 m x 3.53 m |
|
Second Level |
Bedroom 3 |
2.71 m |
2.82 m |
2.71 m x 2.82 m |
|
Second Level |
Bathroom |
2.77 m |
2.97 m |
2.77 m x 2.97 m |
|
Main Level |
Dining Room |
2.64 m |
4.64 m |
2.64 m x 4.64 m |
|
Main Level |
Kitchen |
4.55 m |
3.06 m |
4.55 m x 3.06 m |
|
Main Level |
Family Room |
3.57 m |
3.56 m |
3.57 m x 3.56 m |
|
Main Level |
Living Room |
2.69 m |
3.45 m |
2.69 m x 3.45 m |
|
Main Level |
Foyer |
2.69 m |
2.07 m |
2.69 m x 2.07 m |
|
Main Level |
Bathroom |
2.67 m |
1.64 m |
2.67 m x 1.64 m |
https://www.realtor.ca/real-estate/27652589/26-meda-street-st-thomas-nw












































