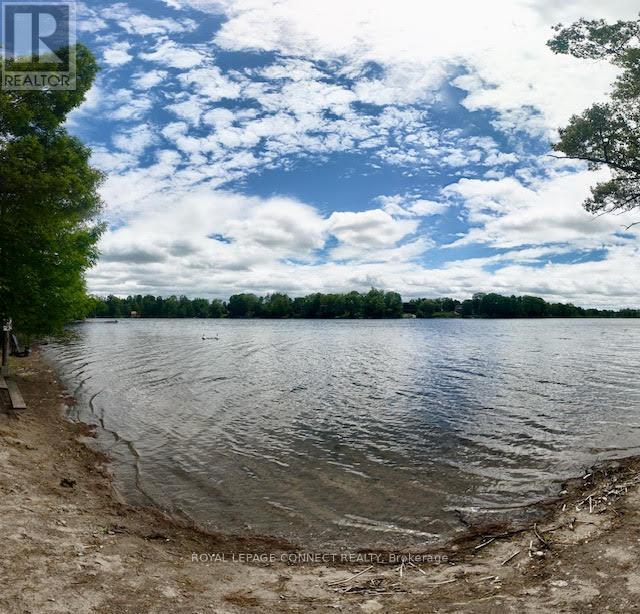2 Bedroom
2 Bathroom
700 - 1,100 ft2
Fireplace
Central Air Conditioning
Heat Pump
Waterfront
$1,250,000
Exclusive opportunity to own a luxury bungalow at Preston Lake. This stunning house boasts a bright open concept living space that seamlessly integrates the kitchen, family room, and dining area. The kitchen is a highlight, featuring a built-in breakfast bar and modern appliances. Connecting to the family room. You have direct access to the patio, perfect for relaxation or entertaining guests. Moreover, this home ensures cost-effective utility bills through its efficient heat pump system. Immediate proximity to a private beach. You can enjoy picturesque lake views from the master bedroom and partially from the fenced backyard. You will experience the allure of cottage living while benefiting from nearby conveniences, restaurants and shopping facilities. Enjoy access to highways 404 and 407, as well as Bloomington Go Station. Don't miss this opportunity, this luxury bungalow at Preston Lake might be the perfect fit for you! (id:50976)
Property Details
|
MLS® Number
|
N12187747 |
|
Property Type
|
Single Family |
|
Community Name
|
Rural Whitchurch-Stouffville |
|
Amenities Near By
|
Beach |
|
Easement
|
Unknown, None |
|
Equipment Type
|
Rental Fridge |
|
Features
|
Wooded Area, Sloping, Waterway, Open Space, Carpet Free |
|
Parking Space Total
|
4 |
|
Rental Equipment Type
|
Rental Fridge |
|
View Type
|
Lake View |
|
Water Front Type
|
Waterfront |
Building
|
Bathroom Total
|
2 |
|
Bedrooms Above Ground
|
2 |
|
Bedrooms Total
|
2 |
|
Amenities
|
Fireplace(s) |
|
Appliances
|
Water Heater, Dryer, Stove, Washer, Refrigerator |
|
Basement Development
|
Finished |
|
Basement Type
|
Crawl Space (finished) |
|
Construction Style Attachment
|
Detached |
|
Construction Style Split Level
|
Backsplit |
|
Cooling Type
|
Central Air Conditioning |
|
Exterior Finish
|
Stucco |
|
Fire Protection
|
Smoke Detectors |
|
Fireplace Present
|
Yes |
|
Fireplace Total
|
1 |
|
Flooring Type
|
Laminate, Tile |
|
Foundation Type
|
Block |
|
Heating Type
|
Heat Pump |
|
Size Interior
|
700 - 1,100 Ft2 |
|
Type
|
House |
Parking
Land
|
Access Type
|
Private Road, Year-round Access |
|
Acreage
|
No |
|
Fence Type
|
Fenced Yard |
|
Land Amenities
|
Beach |
|
Sewer
|
Septic System |
|
Size Depth
|
80 Ft |
|
Size Frontage
|
39 Ft |
|
Size Irregular
|
39 X 80 Ft ; Regular |
|
Size Total Text
|
39 X 80 Ft ; Regular |
|
Zoning Description
|
Residential |
Rooms
| Level |
Type |
Length |
Width |
Dimensions |
|
Second Level |
Bedroom |
5.8 m |
4.5 m |
5.8 m x 4.5 m |
|
Second Level |
Bathroom |
3.6 m |
1.8 m |
3.6 m x 1.8 m |
|
Basement |
Bathroom |
1.5 m |
3.3 m |
1.5 m x 3.3 m |
|
Lower Level |
Kitchen |
5.8 m |
5.5 m |
5.8 m x 5.5 m |
|
Lower Level |
Laundry Room |
1.8 m |
1.5 m |
1.8 m x 1.5 m |
|
Main Level |
Living Room |
6.7 m |
6 m |
6.7 m x 6 m |
Utilities
|
Cable
|
Installed |
|
Electricity
|
Installed |
|
Electricity Connected
|
Connected |
|
Sewer
|
Installed |
https://www.realtor.ca/real-estate/28398334/26-parkhill-drive-whitchurch-stouffville-rural-whitchurch-stouffville






















