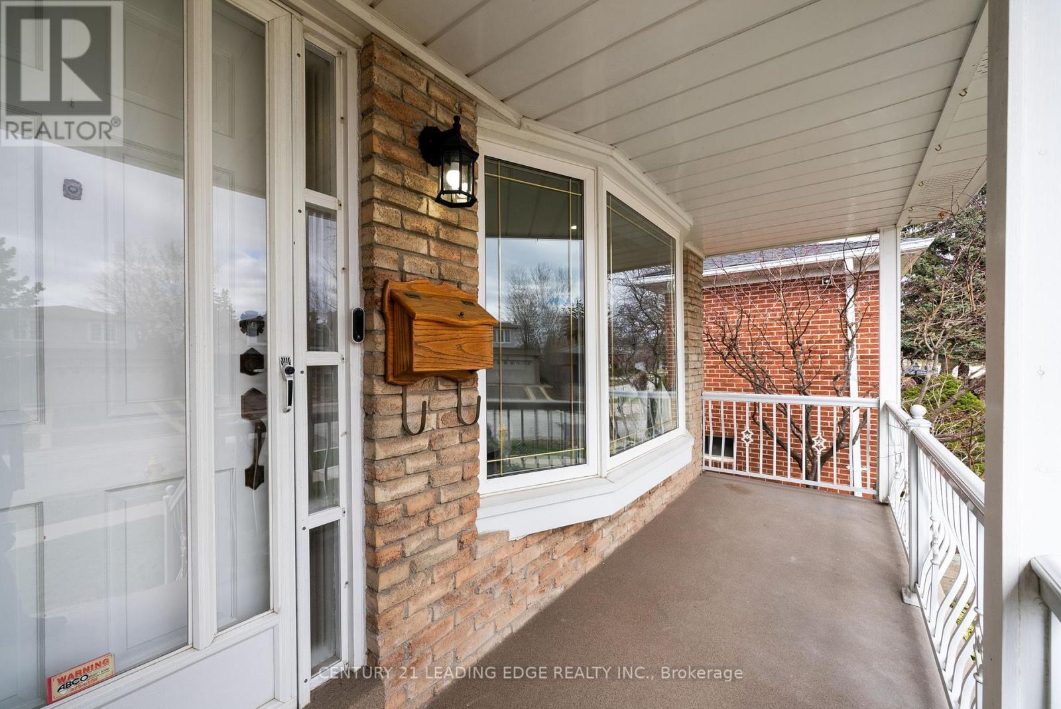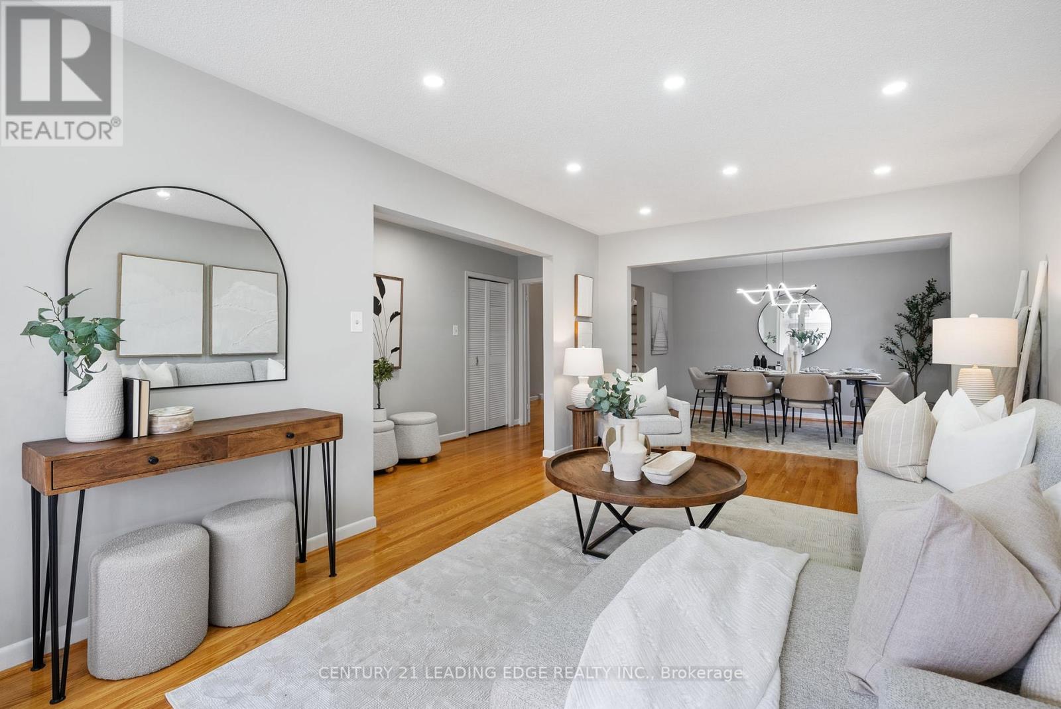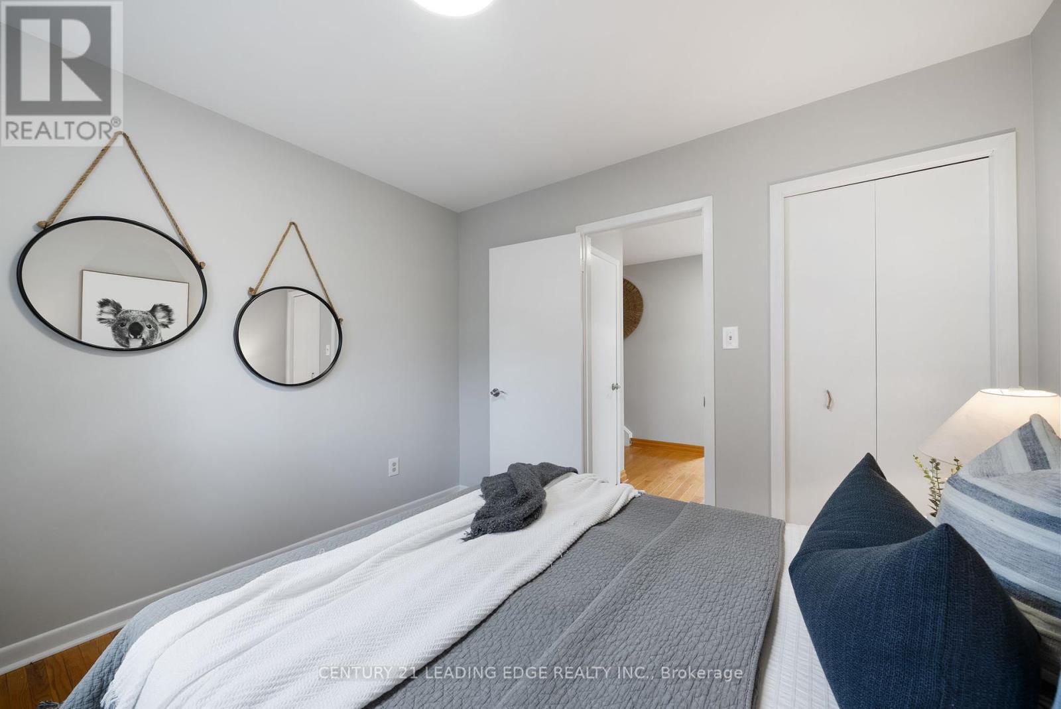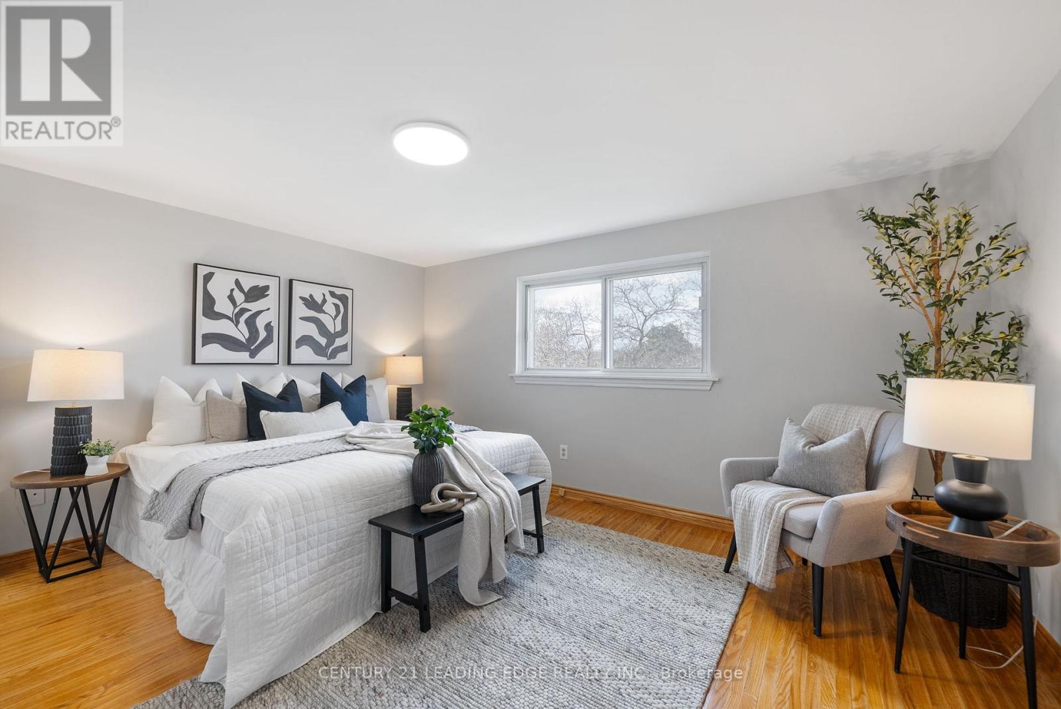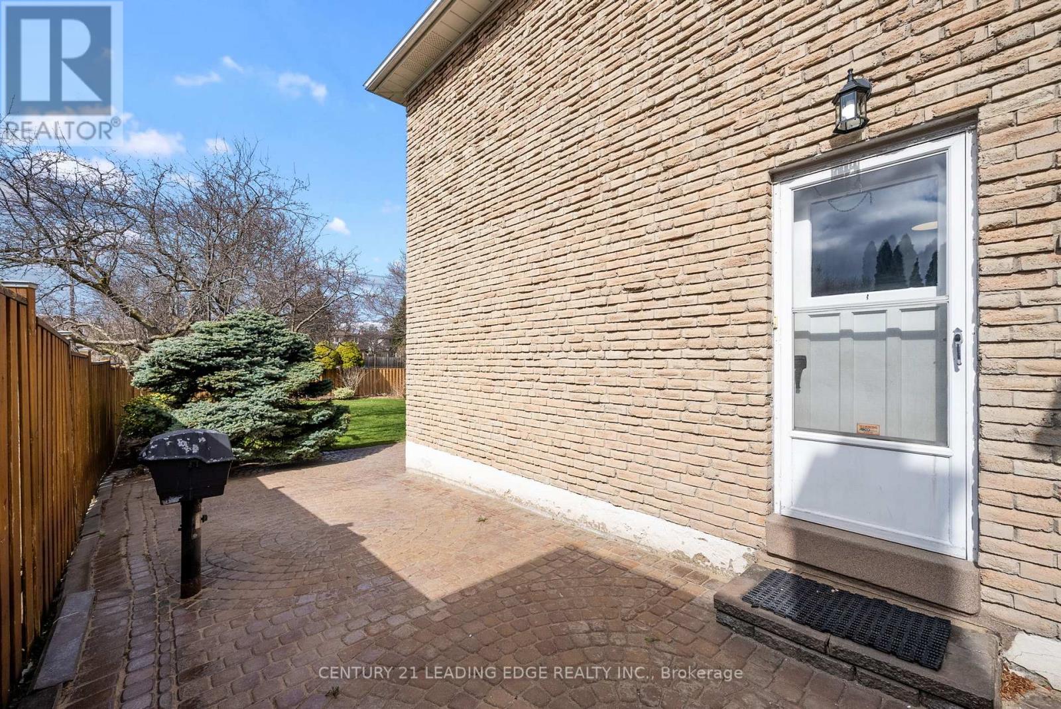4 Bedroom
3 Bathroom
2,000 - 2,500 ft2
Fireplace
Central Air Conditioning
Forced Air
Landscaped
$1,098,888
Welcome to this solid, all-brick, detached back-split 4 located in the highly sought-after Agincourt North community in Toronto's high-demand Chartland neighbourhood. Built by renowned builder Monarch Homes, this 2,145 sq ft residence offers exceptional curb appeal, a deep lot, and endless potential. Featuring four spacious bedrooms and three full washrooms, this well-maintained home is perfect for growing families or those looking to create their dream space. The layout is thoughtfully designed with generous principal rooms and a massive family room that boasts a cozy fireplace and a walk-out to a large, private backyard ideal for entertaining or relaxing. The double car garage provides ample parking and storage. With solid construction and great bones, this home is ready for your modern touch. Conveniently located near top-rated schools, parks, shopping, transit, and all amenities. Don't miss this rare opportunity to own a quality-built home in one of Scarborough's most desirable neighbourhoods. Extras: Roof 8 years, AC and Furnace 8 to 10 years. Hot water tank owned. (id:50976)
Open House
This property has open houses!
Starts at:
2:00 pm
Ends at:
4:00 pm
Property Details
|
MLS® Number
|
E12088549 |
|
Property Type
|
Single Family |
|
Community Name
|
Agincourt North |
|
Amenities Near By
|
Park, Place Of Worship, Public Transit |
|
Community Features
|
Community Centre |
|
Features
|
Carpet Free |
|
Parking Space Total
|
4 |
|
Structure
|
Patio(s), Porch |
Building
|
Bathroom Total
|
3 |
|
Bedrooms Above Ground
|
4 |
|
Bedrooms Total
|
4 |
|
Amenities
|
Fireplace(s) |
|
Appliances
|
Water Heater, Dryer, Stove, Washer, Refrigerator |
|
Basement Development
|
Finished |
|
Basement Type
|
Crawl Space (finished) |
|
Construction Style Attachment
|
Detached |
|
Construction Style Split Level
|
Backsplit |
|
Cooling Type
|
Central Air Conditioning |
|
Exterior Finish
|
Brick |
|
Fire Protection
|
Alarm System, Smoke Detectors |
|
Fireplace Present
|
Yes |
|
Fireplace Total
|
1 |
|
Flooring Type
|
Hardwood |
|
Half Bath Total
|
1 |
|
Heating Fuel
|
Natural Gas |
|
Heating Type
|
Forced Air |
|
Size Interior
|
2,000 - 2,500 Ft2 |
|
Type
|
House |
|
Utility Water
|
Municipal Water |
Parking
Land
|
Acreage
|
No |
|
Fence Type
|
Fenced Yard |
|
Land Amenities
|
Park, Place Of Worship, Public Transit |
|
Landscape Features
|
Landscaped |
|
Sewer
|
Sanitary Sewer |
|
Size Depth
|
149 Ft |
|
Size Frontage
|
45 Ft ,1 In |
|
Size Irregular
|
45.1 X 149 Ft |
|
Size Total Text
|
45.1 X 149 Ft |
Rooms
| Level |
Type |
Length |
Width |
Dimensions |
|
Basement |
Recreational, Games Room |
|
|
Measurements not available |
|
Lower Level |
Family Room |
3.62 m |
7.92 m |
3.62 m x 7.92 m |
|
Lower Level |
Bedroom |
3.29 m |
3.04 m |
3.29 m x 3.04 m |
|
Main Level |
Dining Room |
3.65 m |
3.29 m |
3.65 m x 3.29 m |
|
Main Level |
Dining Room |
3.47 m |
5.48 m |
3.47 m x 5.48 m |
|
Main Level |
Kitchen |
4.2 m |
4.2 m |
4.2 m x 4.2 m |
|
Upper Level |
Primary Bedroom |
3.65 m |
4 m |
3.65 m x 4 m |
|
Upper Level |
Bedroom |
3.35 m |
3.35 m |
3.35 m x 3.35 m |
|
Upper Level |
Bedroom |
2.74 m |
3.04 m |
2.74 m x 3.04 m |
Utilities
|
Cable
|
Installed |
|
Sewer
|
Installed |
https://www.realtor.ca/real-estate/28181185/26-pebblehill-square-toronto-agincourt-north-agincourt-north






