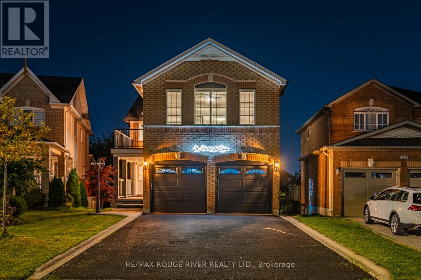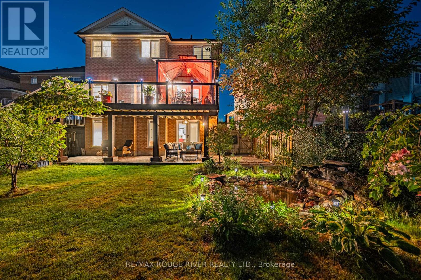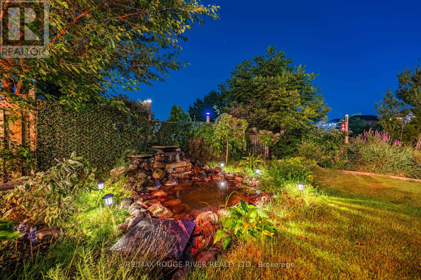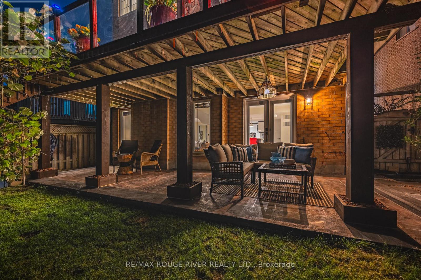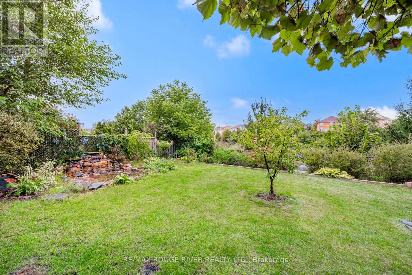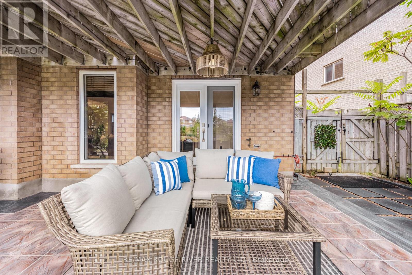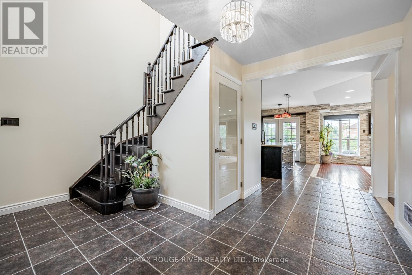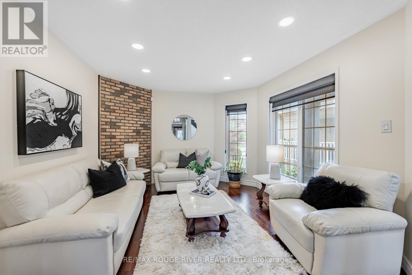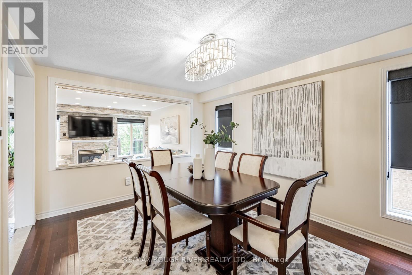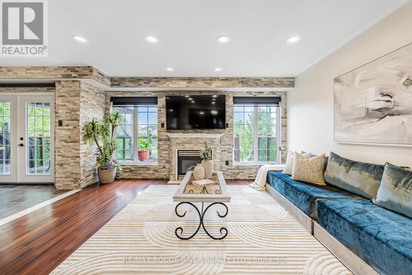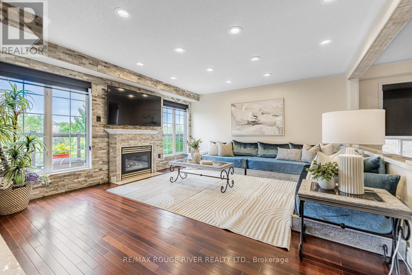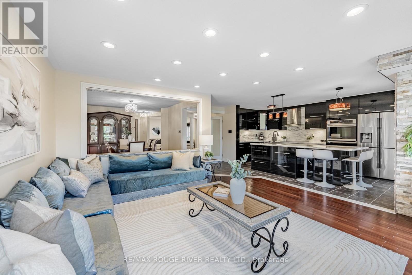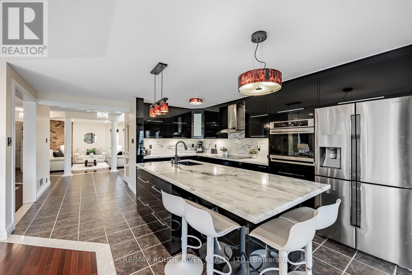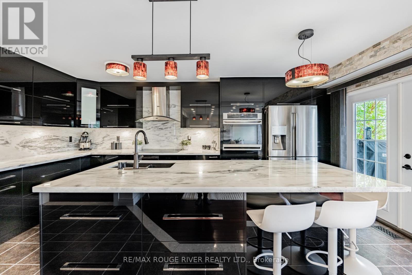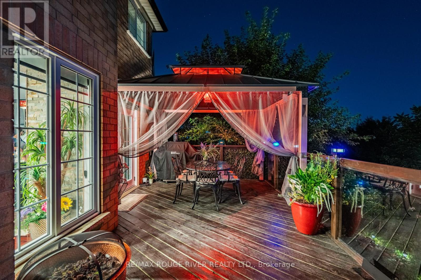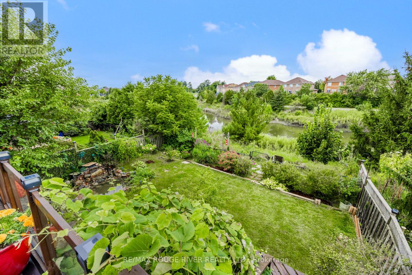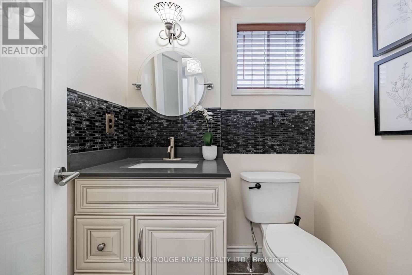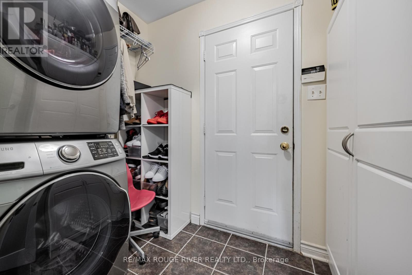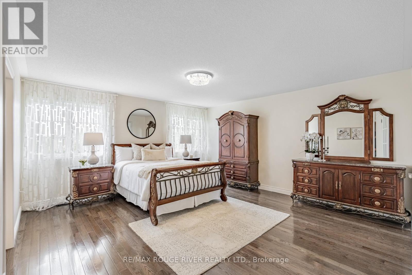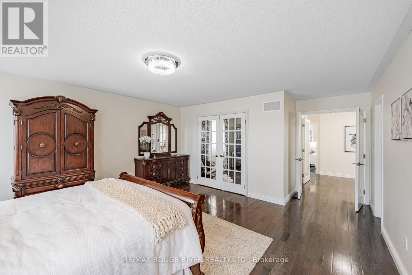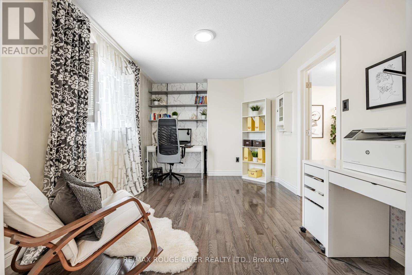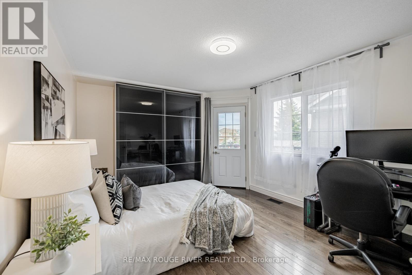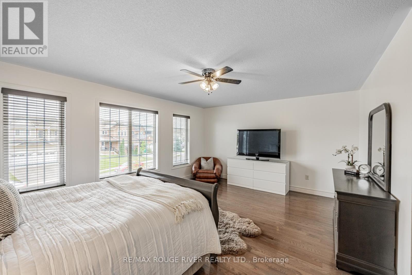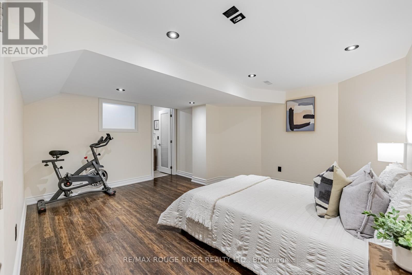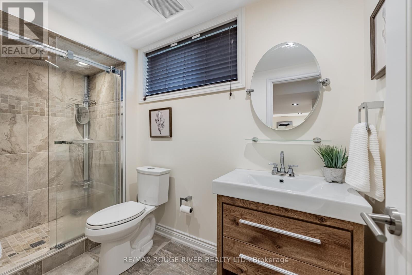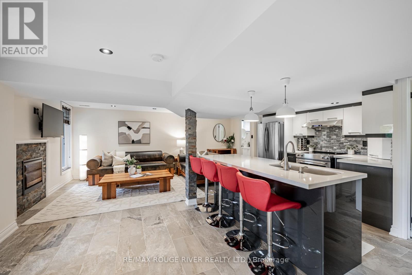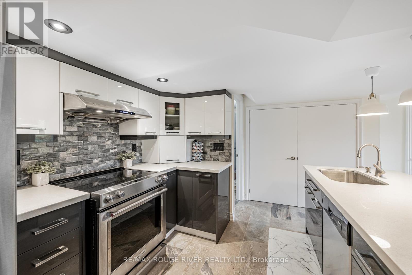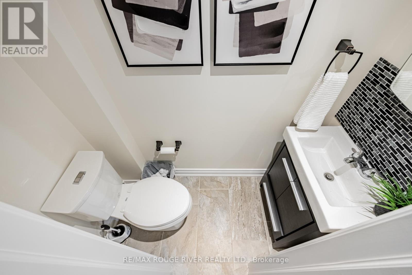6 Bedroom
6 Bathroom
2,500 - 3,000 ft2
Fireplace
Central Air Conditioning
Forced Air
$1,489,000
Exquisite 4+2 Bedroom Home Backing Onto a Serene Ravine offering unparalleled privacy and breathtaking views of a tranquil lush greenbelt. This home greets you with an inviting front porch, where concrete tiles and sleek glass railings combine to create a modern yet welcoming entrance. Step inside to a grand foyer illuminated by elegant pot lights. The ceramic tiles underfoot lead the way into a space defined by high ceilings adorned with a skylight that bathes the area in natural light. The cozy family room, with its large windows, offers a warm and bright space. Adjacent to the family room, the dining area overlooks the living room, where a gas fireplace & accent wall serves as a focal point. Large windows frame picturesque views of the backyard and the ravine beyond, creating a seamless connection with nature. The open-concept kitchen is a chef's dream, featuring a striking 9x4-foot marble island that serves as both a workspace and a gathering spot. The marble backsplash, Top-of-the-line built-in appliances, professional-grade oven enhance the kitchen's elegance and functionality. From the kitchen, step out onto the deck, where a charming gazebo awaits, providing a perfect spot for outdoor dining or relaxing while enjoying the serene surroundings. Throughout the home, you'll find gleaming hardwood floors. The second floor offers a spacious and versatile layout, featuring four beautifully designed bedrooms. Primary bedroom serves as a luxurious retreat, complete with a stunning ensuite bathroom. This ensuite is elegantly finished with marble tiles, a classic clawfoot tub invites long, relaxing baths, along with luxurious stand in shower while a large vanity provides ample space. Adjacent to the primary bedroom is the 2nd bed, which offers flexibility in its use as a nursery or an office. 3rd bedroom is a charming space that opens onto a private balcony.4th bedroom is exceptionally spacious, huge walk-in closet & 3 pcs bath. Basement Finished with In-Law Suite (id:50976)
Property Details
|
MLS® Number
|
W12091347 |
|
Property Type
|
Single Family |
|
Community Name
|
Fletcher's Creek Village |
|
Features
|
Ravine, Carpet Free, In-law Suite |
|
Parking Space Total
|
6 |
Building
|
Bathroom Total
|
6 |
|
Bedrooms Above Ground
|
4 |
|
Bedrooms Below Ground
|
2 |
|
Bedrooms Total
|
6 |
|
Age
|
16 To 30 Years |
|
Amenities
|
Fireplace(s) |
|
Appliances
|
Oven - Built-in, Dishwasher, Dryer, Oven, Stove, Two Washers, Window Coverings, Refrigerator |
|
Basement Development
|
Finished |
|
Basement Features
|
Separate Entrance, Walk Out |
|
Basement Type
|
N/a (finished) |
|
Construction Style Attachment
|
Detached |
|
Cooling Type
|
Central Air Conditioning |
|
Exterior Finish
|
Aluminum Siding, Brick |
|
Fireplace Present
|
Yes |
|
Fireplace Total
|
2 |
|
Flooring Type
|
Ceramic, Laminate, Hardwood |
|
Foundation Type
|
Concrete |
|
Half Bath Total
|
2 |
|
Heating Fuel
|
Natural Gas |
|
Heating Type
|
Forced Air |
|
Stories Total
|
2 |
|
Size Interior
|
2,500 - 3,000 Ft2 |
|
Type
|
House |
|
Utility Water
|
Municipal Water |
Parking
Land
|
Acreage
|
No |
|
Sewer
|
Sanitary Sewer |
|
Size Depth
|
128 Ft |
|
Size Frontage
|
32 Ft ,2 In |
|
Size Irregular
|
32.2 X 128 Ft ; Irregular |
|
Size Total Text
|
32.2 X 128 Ft ; Irregular |
|
Zoning Description
|
Res |
Rooms
| Level |
Type |
Length |
Width |
Dimensions |
|
Second Level |
Primary Bedroom |
4.57 m |
4.87 m |
4.57 m x 4.87 m |
|
Second Level |
Bedroom 2 |
3.04 m |
4.26 m |
3.04 m x 4.26 m |
|
Second Level |
Bedroom 3 |
3.35 m |
4.26 m |
3.35 m x 4.26 m |
|
Second Level |
Bedroom 4 |
5.38 m |
4.11 m |
5.38 m x 4.11 m |
|
Lower Level |
Bedroom 2 |
3.68 m |
2.75 m |
3.68 m x 2.75 m |
|
Lower Level |
Kitchen |
3.67 m |
2.76 m |
3.67 m x 2.76 m |
|
Lower Level |
Bedroom |
4.57 m |
3.98 m |
4.57 m x 3.98 m |
|
Main Level |
Foyer |
3.67 m |
2.77 m |
3.67 m x 2.77 m |
|
Main Level |
Family Room |
4.26 m |
3.35 m |
4.26 m x 3.35 m |
|
Main Level |
Dining Room |
4.41 m |
3.35 m |
4.41 m x 3.35 m |
|
Main Level |
Living Room |
4.57 m |
4.41 m |
4.57 m x 4.41 m |
|
Main Level |
Kitchen |
4.41 m |
3.04 m |
4.41 m x 3.04 m |
https://www.realtor.ca/real-estate/28187461/26-porchlight-road-brampton-fletchers-creek-village-fletchers-creek-village



