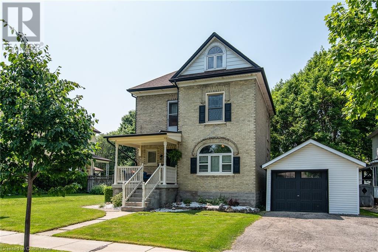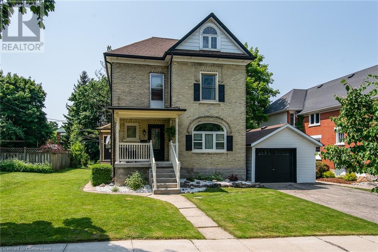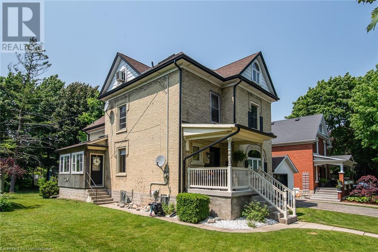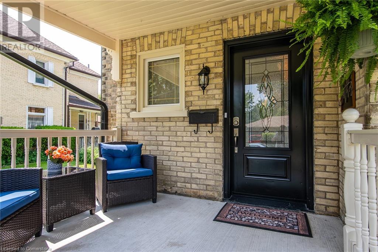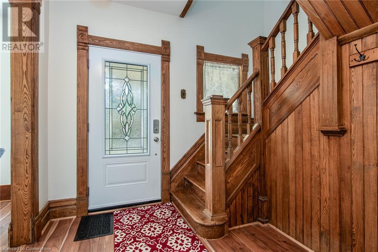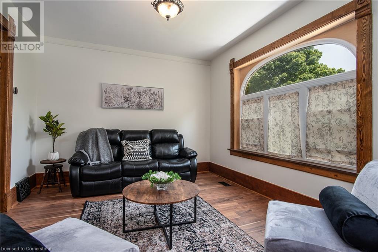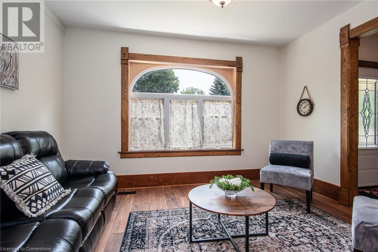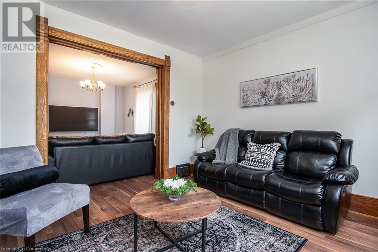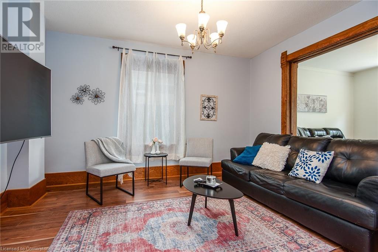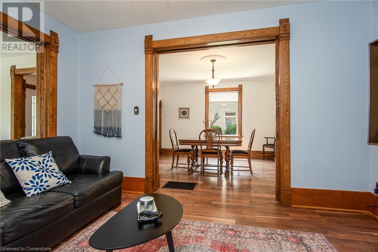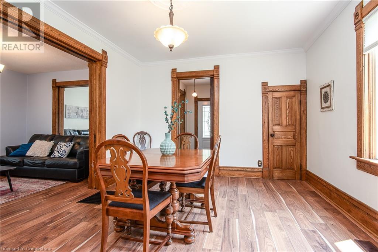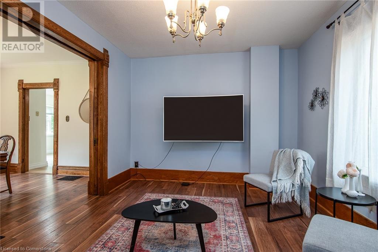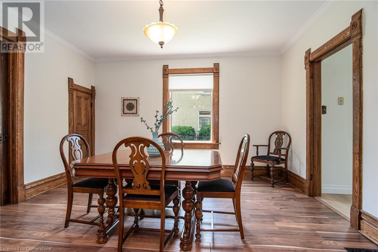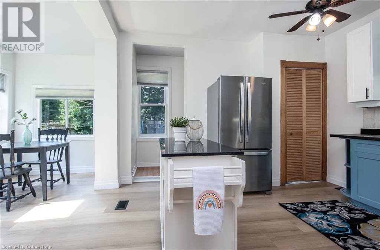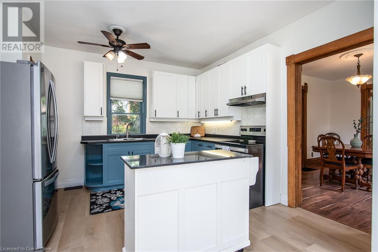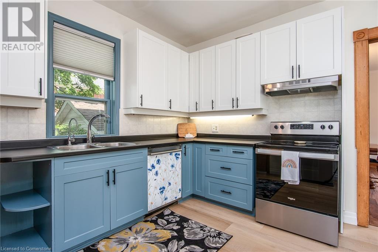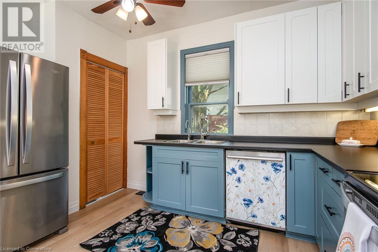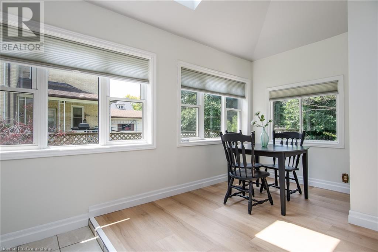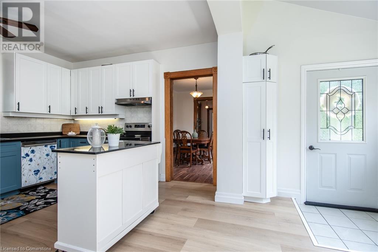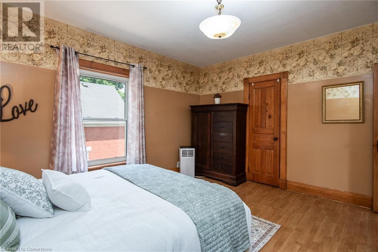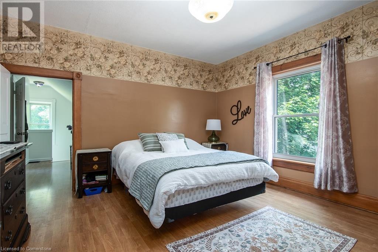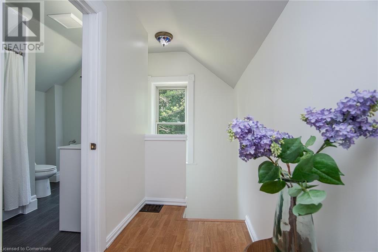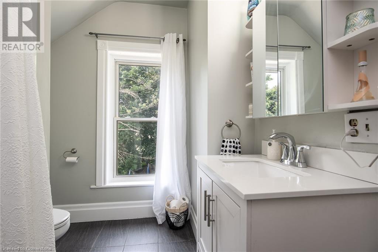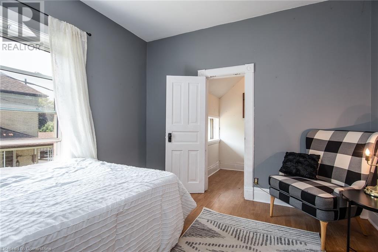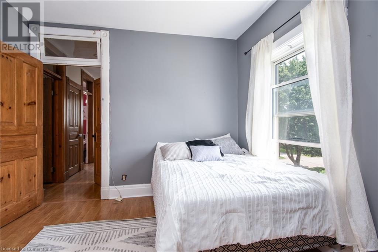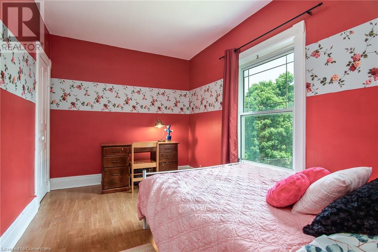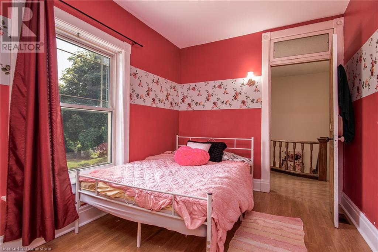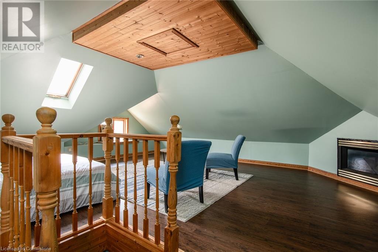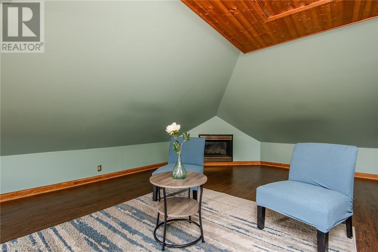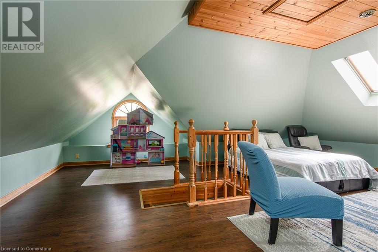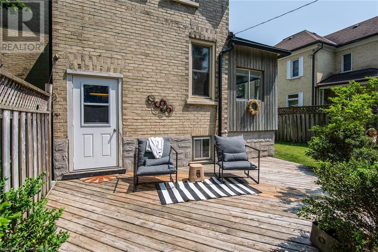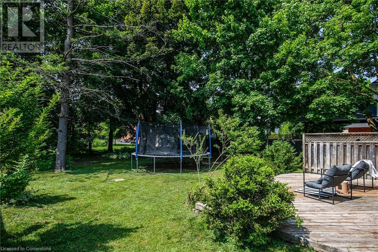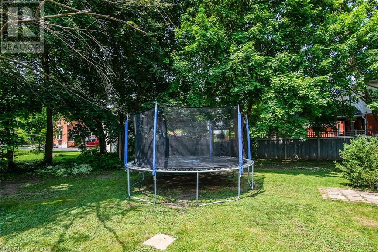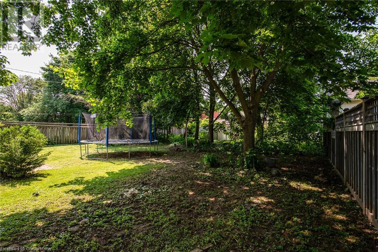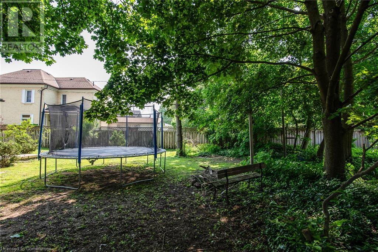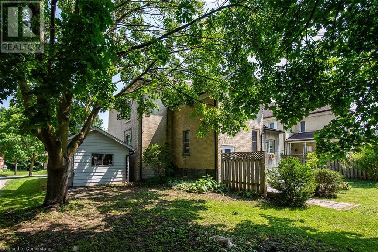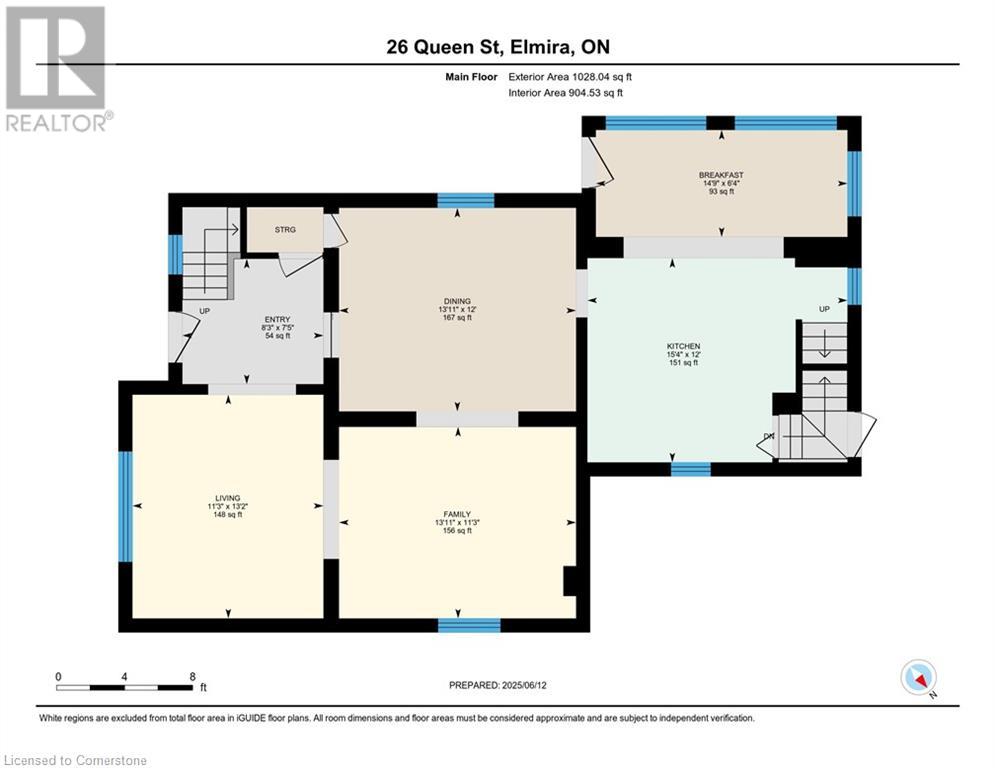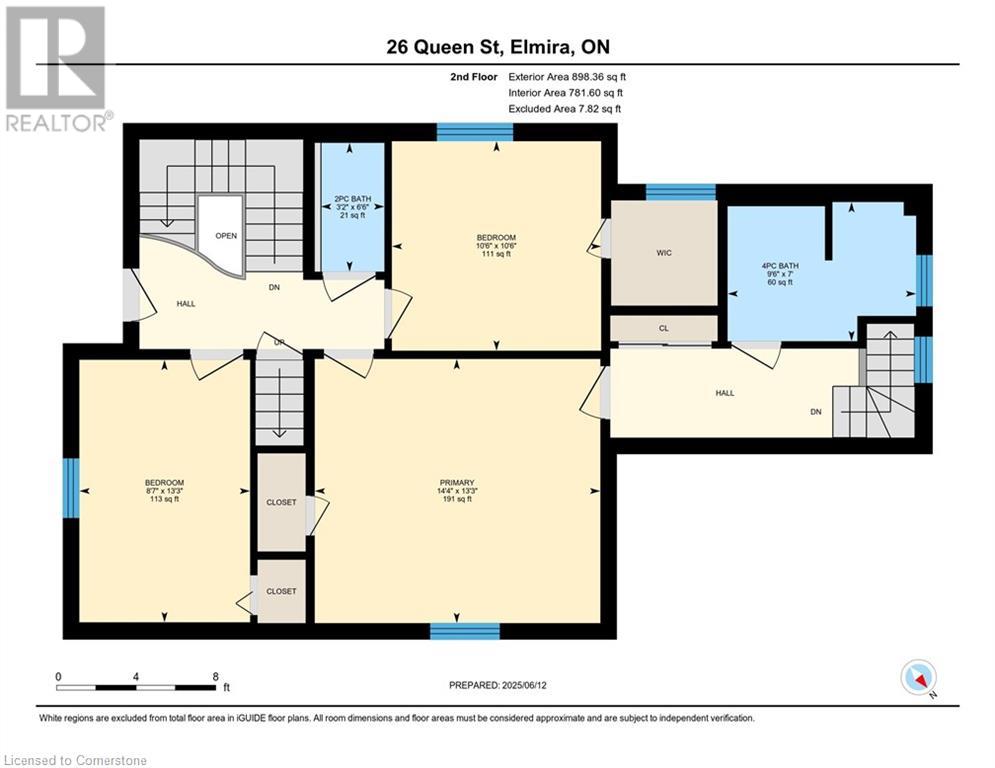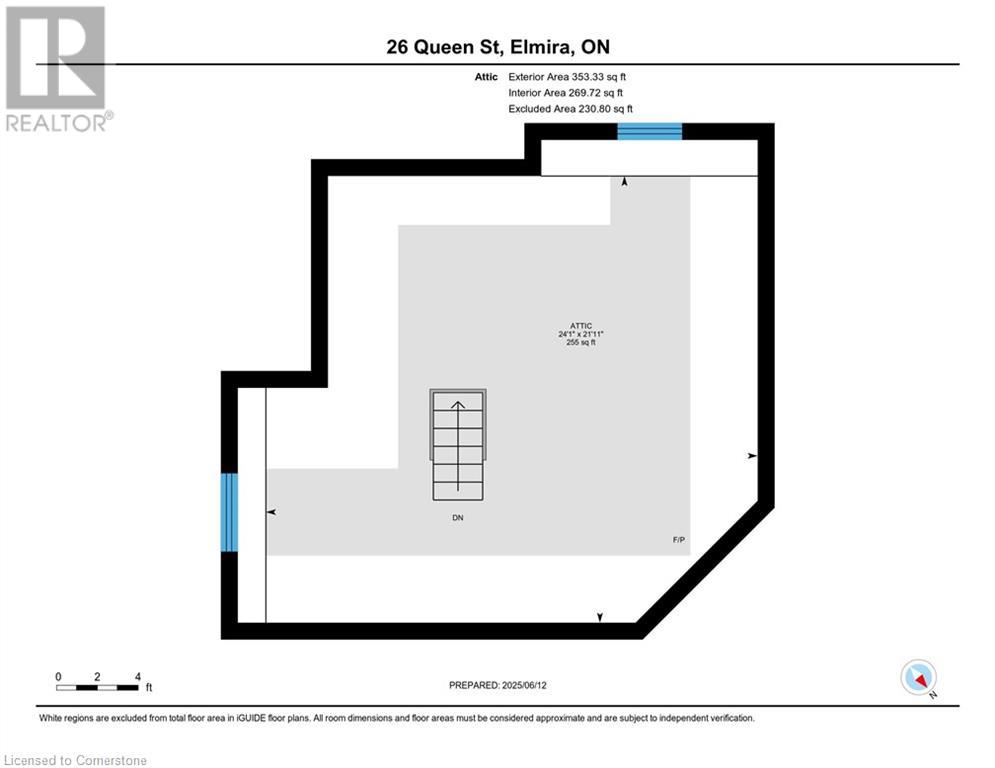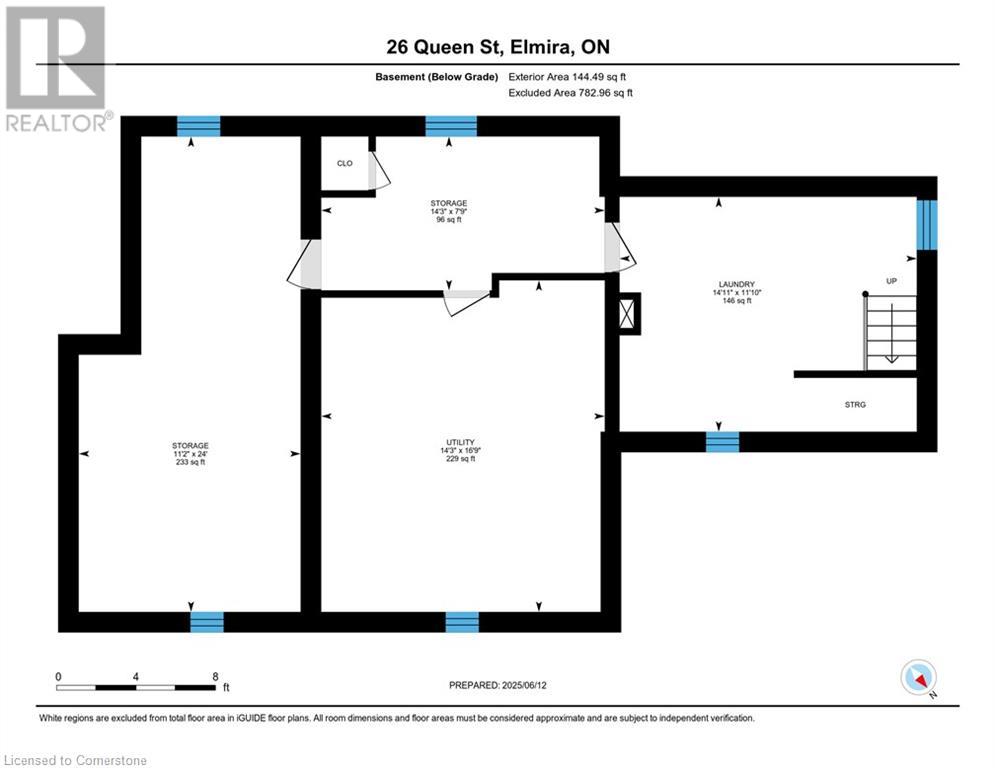3 Bedroom
2 Bathroom
2,279 ft2
Fireplace
None
Forced Air
$725,000
Beautiful yellow brick century home in a quiet mature area of town. Properties of this size are hard to come by in this price range! The charm and character of a century home shows throughout, with tall solid wood baseboards and trims, and high ceilings. The rear addition makes this home more unique than most, featuring a large kitchen with breakfast nook, and additional bathroom and storage above. Upstairs you'll find 3 good sized bedrooms with 1.5 bathrooms, plus a large finished third story for additional living space, or large primary bedroom. The detached 1.5 car garage (14.5' x 26.5') is connected to a double wide driveway for extra ease and convenience. With 2,279 Sqft, a beautiful property, and updates throughout - you don't want to miss this opportunity! Call your agent today for a private showing. (id:50976)
Property Details
|
MLS® Number
|
40740097 |
|
Property Type
|
Single Family |
|
Amenities Near By
|
Golf Nearby, Park, Place Of Worship, Playground, Schools |
|
Community Features
|
Quiet Area, Community Centre |
|
Equipment Type
|
Water Heater |
|
Features
|
Paved Driveway |
|
Parking Space Total
|
3 |
|
Rental Equipment Type
|
Water Heater |
|
Structure
|
Porch |
Building
|
Bathroom Total
|
2 |
|
Bedrooms Above Ground
|
3 |
|
Bedrooms Total
|
3 |
|
Appliances
|
Dishwasher, Dryer, Refrigerator, Stove, Water Softener, Washer |
|
Basement Development
|
Unfinished |
|
Basement Type
|
Full (unfinished) |
|
Construction Style Attachment
|
Detached |
|
Cooling Type
|
None |
|
Exterior Finish
|
Brick Veneer |
|
Fireplace Present
|
Yes |
|
Fireplace Total
|
1 |
|
Foundation Type
|
Stone |
|
Half Bath Total
|
1 |
|
Heating Fuel
|
Natural Gas |
|
Heating Type
|
Forced Air |
|
Stories Total
|
3 |
|
Size Interior
|
2,279 Ft2 |
|
Type
|
House |
|
Utility Water
|
Municipal Water |
Parking
Land
|
Access Type
|
Road Access |
|
Acreage
|
No |
|
Land Amenities
|
Golf Nearby, Park, Place Of Worship, Playground, Schools |
|
Sewer
|
Municipal Sewage System |
|
Size Depth
|
132 Ft |
|
Size Frontage
|
64 Ft |
|
Size Total Text
|
Under 1/2 Acre |
|
Zoning Description
|
R4 |
Rooms
| Level |
Type |
Length |
Width |
Dimensions |
|
Second Level |
2pc Bathroom |
|
|
Measurements not available |
|
Second Level |
Bedroom |
|
|
13'3'' x 8'7'' |
|
Second Level |
Bedroom |
|
|
10'6'' x 10'6'' |
|
Second Level |
4pc Bathroom |
|
|
9'6'' x 7'0'' |
|
Second Level |
Primary Bedroom |
|
|
14'4'' x 13'3'' |
|
Third Level |
Loft |
|
|
24'1'' x 21'11'' |
|
Basement |
Laundry Room |
|
|
Measurements not available |
|
Basement |
Utility Room |
|
|
Measurements not available |
|
Main Level |
Breakfast |
|
|
14'9'' x 6'4'' |
|
Main Level |
Kitchen |
|
|
15'4'' x 12'0'' |
|
Main Level |
Dining Room |
|
|
13'11'' x 12'0'' |
|
Main Level |
Family Room |
|
|
13'11'' x 11'3'' |
|
Main Level |
Living Room |
|
|
13'2'' x 11'3'' |
https://www.realtor.ca/real-estate/28459859/26-queen-street-elmira



