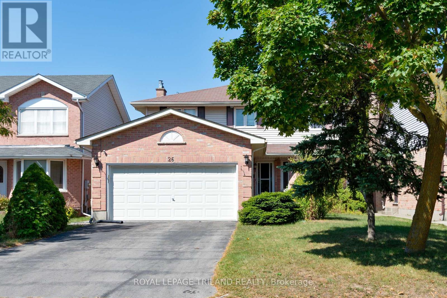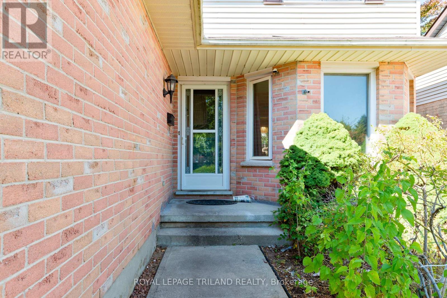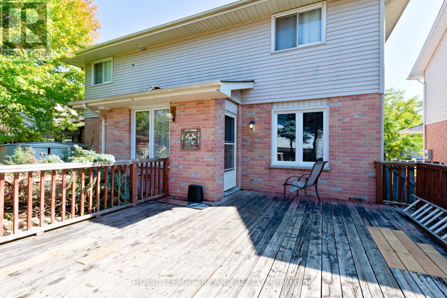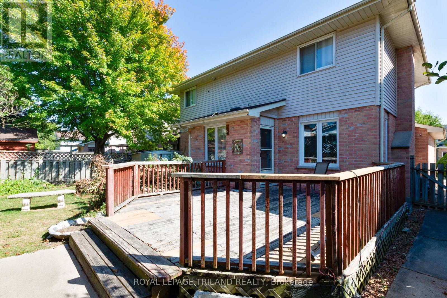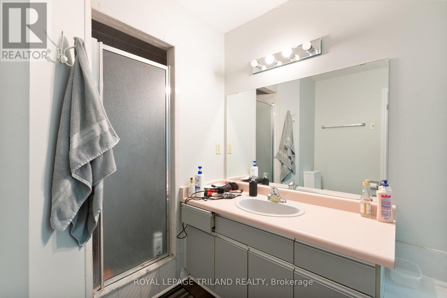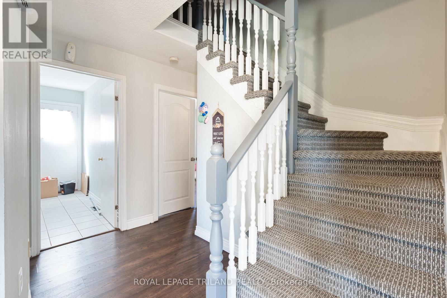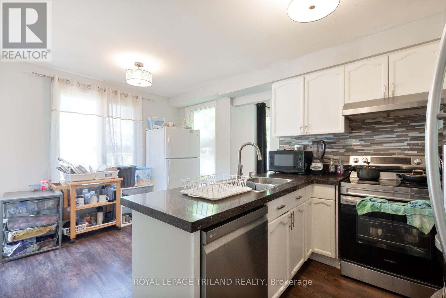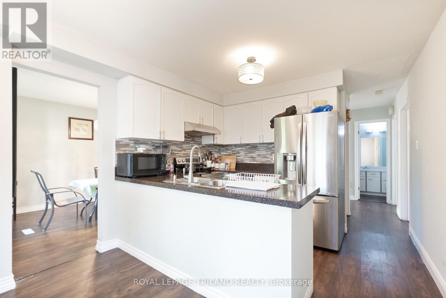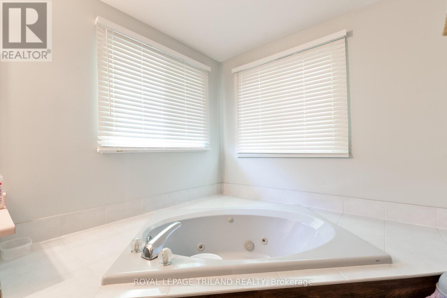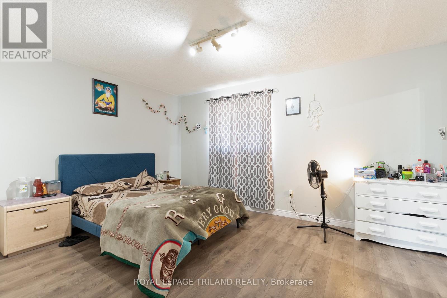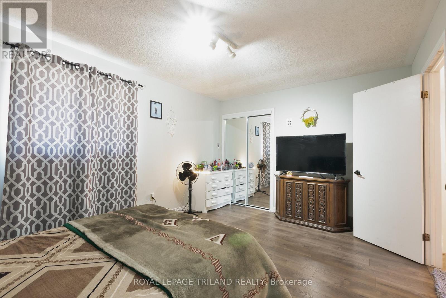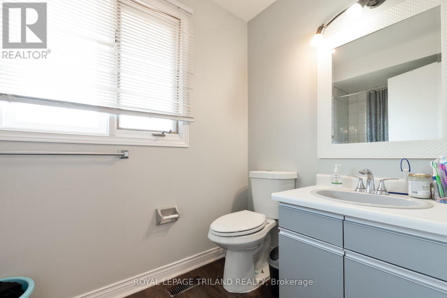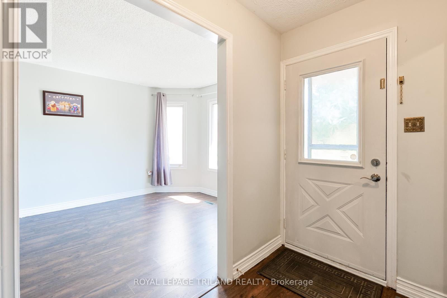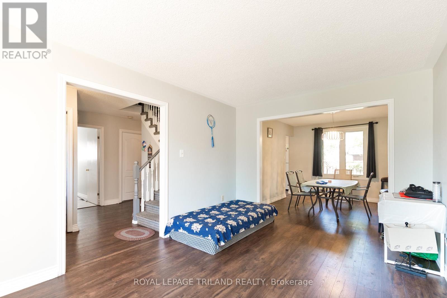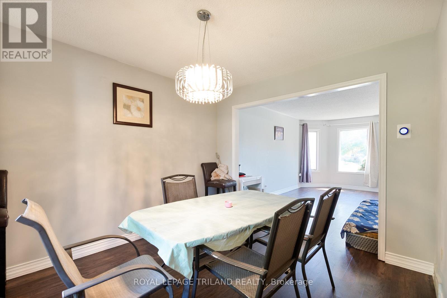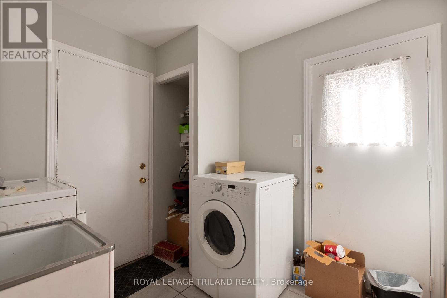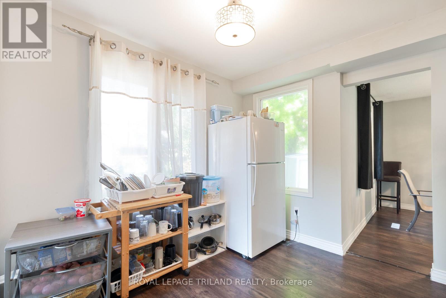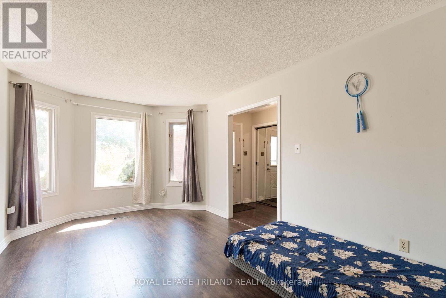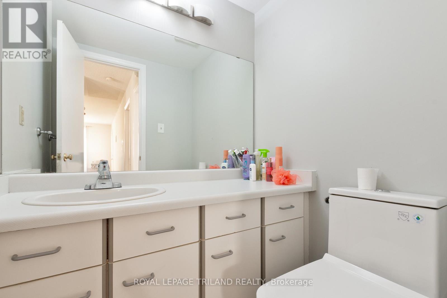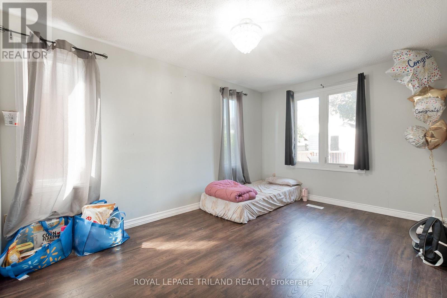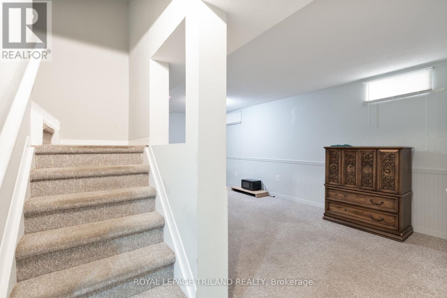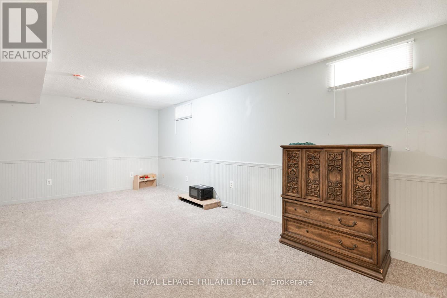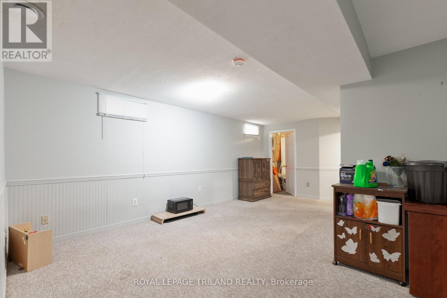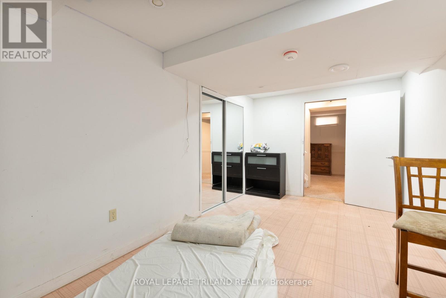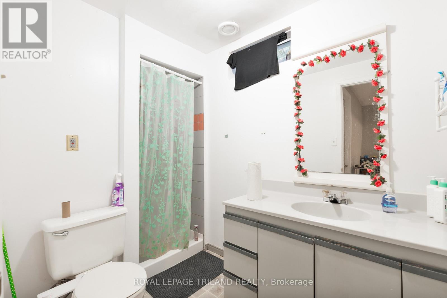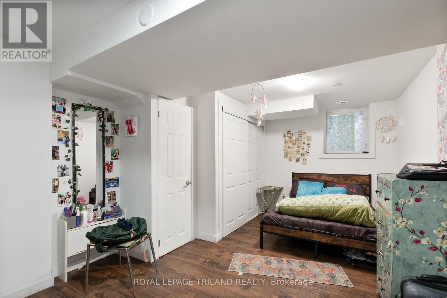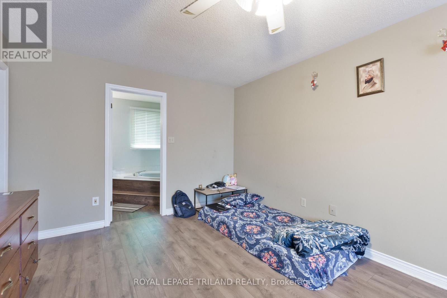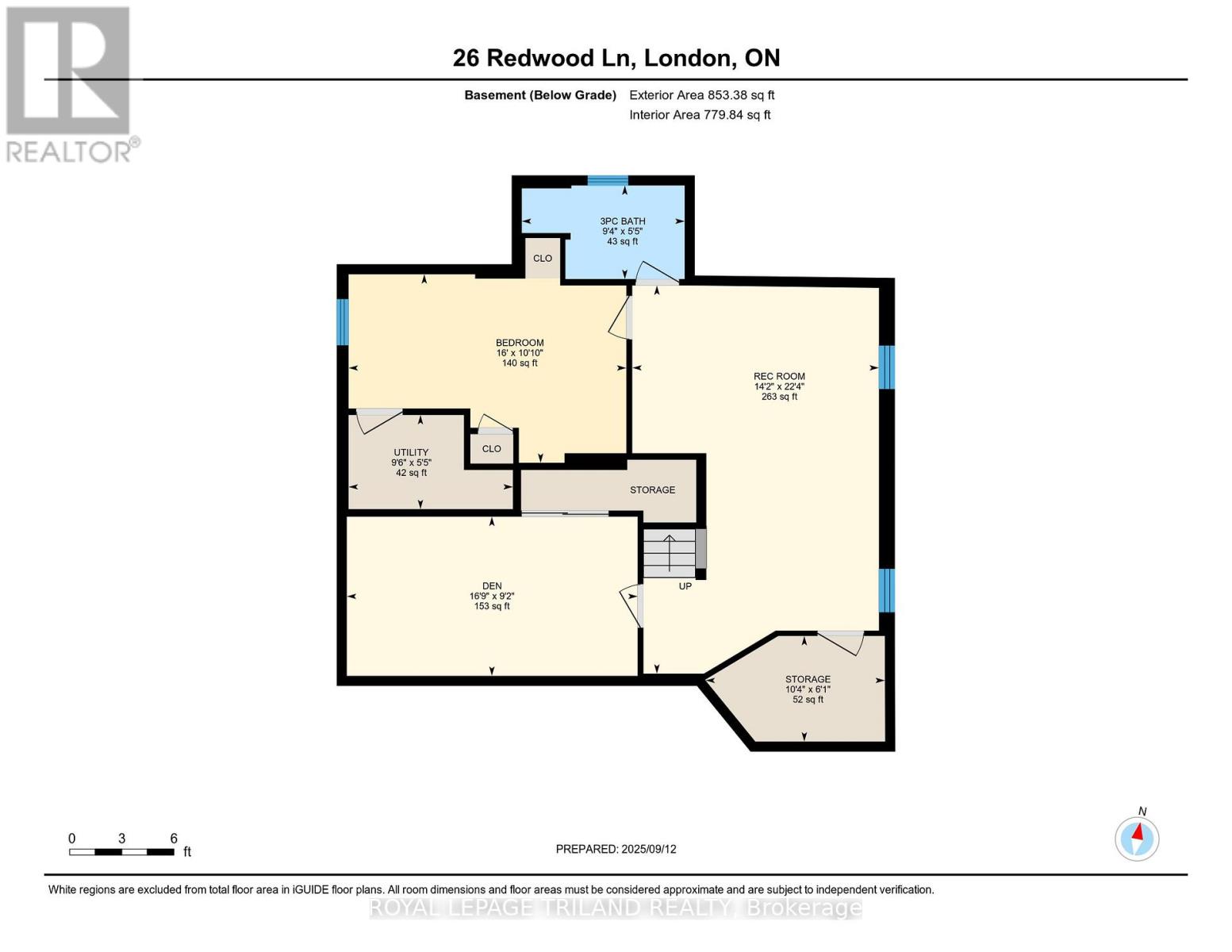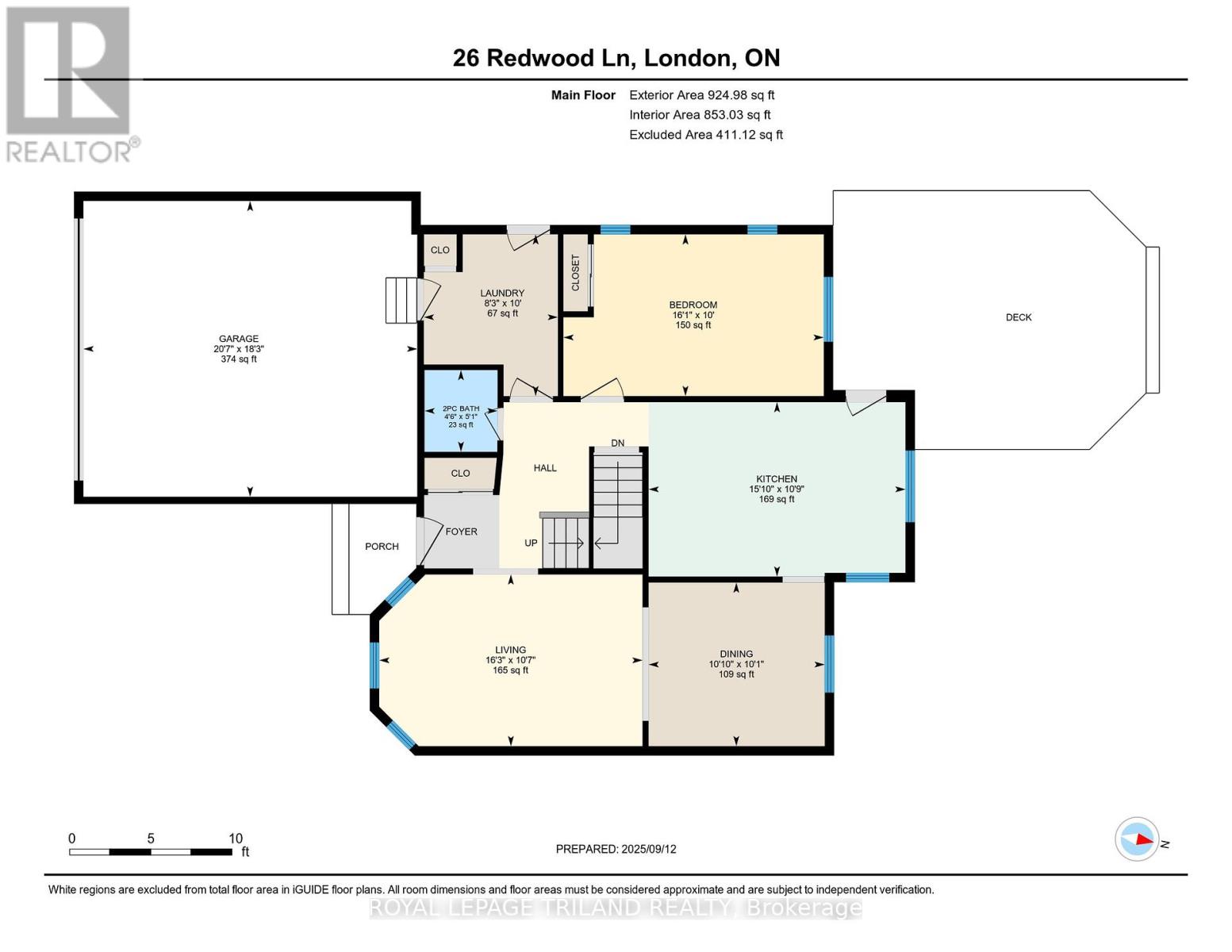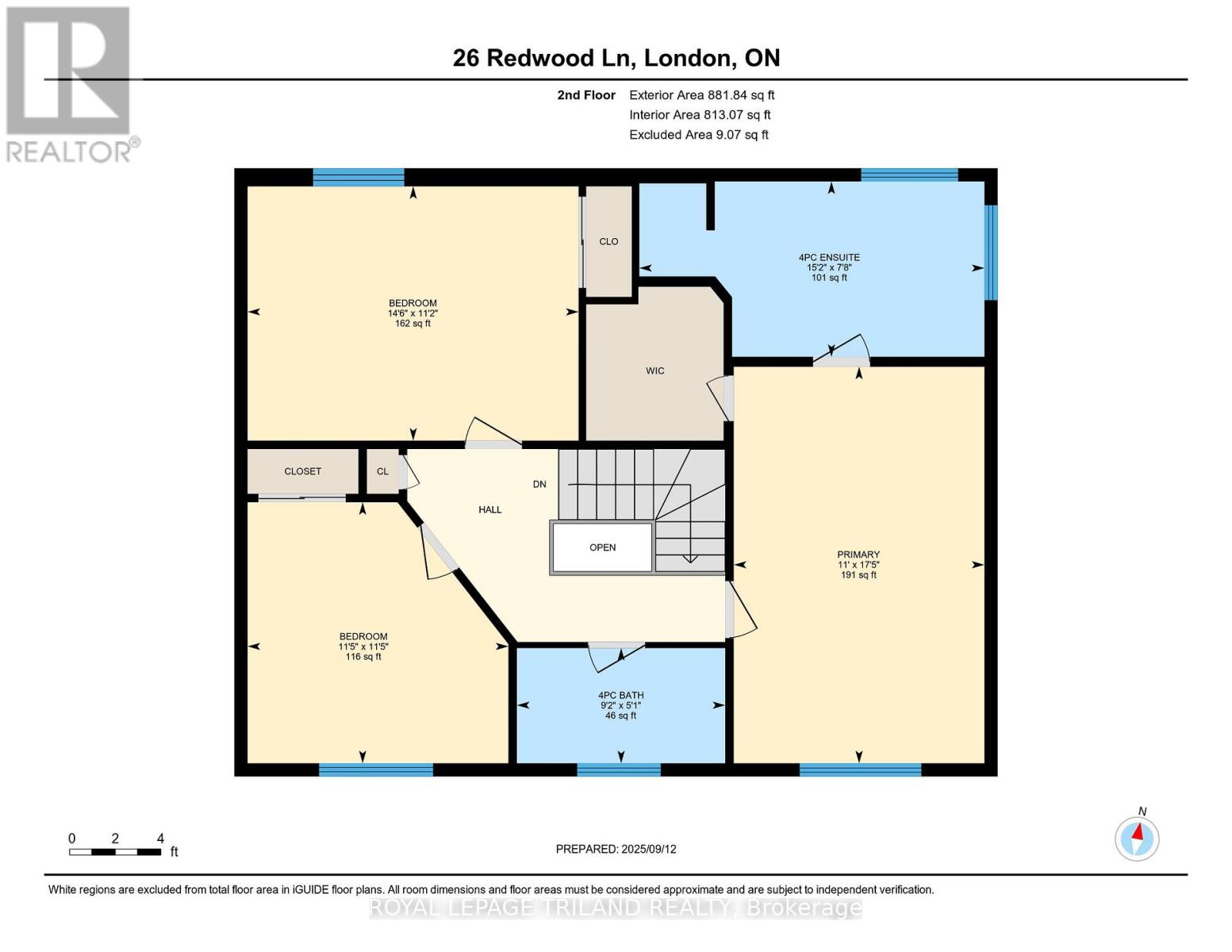6 Bedroom
4 Bathroom
1,500 - 2,000 ft2
Central Air Conditioning
Forced Air
$699,000
Discover this income-generating two-storey gem in the desirable Huron Heights community, a neighbourhood well-regarded for its family-friendly atmosphere, excellent schools, parks, shopping, dining, and all essential amenities right at your doorstep.The main floor welcomes you with a bright open-concept living room that flows seamlessly into the dining area and a well-appointed kitchen, perfect for both everyday comfort and entertaining guests. The family area has been smartly converted into an additional moderate-sized bedroom, offering flexibility for larger families accomodation. A convenient 2-piece powder room enhances functionality, while the patio doors open onto a spacious side deck and cozy backyard retreat ideal for outdoor gatherings and relaxation.Upstairs, the home boasts a spacious primary bedroom complete with a 4-piece ensuite featuring a Jacuzzi (never used by the owner or occupants), along with two more well-sized bedrooms. All rooms feature modern laminate flooring throughout, complemented by a 4-piece shared bath.The fully finished basement extends the living space with a large recreation room with carpeting on floor and stairs, a fifth bedroom, a full 3-piece bathroom, and a versatile den perfect for extended family living or a home office etc. This property offers the perfect blend of comfort, versatility, and investment opportunity, all in a prime location surrounded by every amenity you could need. A fantastic choice for families and savvy investors alike! Come see it and make it your own place today! (id:50976)
Property Details
|
MLS® Number
|
X12402163 |
|
Property Type
|
Single Family |
|
Community Name
|
East D |
|
Amenities Near By
|
Park |
|
Equipment Type
|
Water Heater - Gas, Air Conditioner, Water Heater, Furnace |
|
Features
|
Partially Cleared, Carpet Free, Sump Pump |
|
Parking Space Total
|
4 |
|
Rental Equipment Type
|
Water Heater - Gas, Air Conditioner, Water Heater, Furnace |
|
Structure
|
Deck, Porch |
Building
|
Bathroom Total
|
4 |
|
Bedrooms Above Ground
|
4 |
|
Bedrooms Below Ground
|
2 |
|
Bedrooms Total
|
6 |
|
Appliances
|
Water Meter, Dishwasher, Dryer, Stove, Washer, Two Refrigerators |
|
Basement Development
|
Finished |
|
Basement Type
|
Full (finished) |
|
Construction Style Attachment
|
Detached |
|
Cooling Type
|
Central Air Conditioning |
|
Exterior Finish
|
Brick, Vinyl Siding |
|
Flooring Type
|
Laminate, Tile |
|
Foundation Type
|
Poured Concrete |
|
Half Bath Total
|
1 |
|
Heating Fuel
|
Natural Gas |
|
Heating Type
|
Forced Air |
|
Stories Total
|
2 |
|
Size Interior
|
1,500 - 2,000 Ft2 |
|
Type
|
House |
|
Utility Water
|
Municipal Water |
Parking
Land
|
Acreage
|
No |
|
Fence Type
|
Fully Fenced |
|
Land Amenities
|
Park |
|
Sewer
|
Sanitary Sewer |
|
Size Depth
|
100 Ft ,2 In |
|
Size Frontage
|
43 Ft ,9 In |
|
Size Irregular
|
43.8 X 100.2 Ft |
|
Size Total Text
|
43.8 X 100.2 Ft |
|
Zoning Description
|
R1-4 |
Rooms
| Level |
Type |
Length |
Width |
Dimensions |
|
Second Level |
Primary Bedroom |
3.35 m |
5.31 m |
3.35 m x 5.31 m |
|
Second Level |
Bathroom |
4.62 m |
2.35 m |
4.62 m x 2.35 m |
|
Second Level |
Bedroom 3 |
3.49 m |
3.49 m |
3.49 m x 3.49 m |
|
Second Level |
Bedroom 4 |
4.43 m |
3.4 m |
4.43 m x 3.4 m |
|
Lower Level |
Bedroom 5 |
4.87 m |
3.31 m |
4.87 m x 3.31 m |
|
Lower Level |
Den |
5.1 m |
2.79 m |
5.1 m x 2.79 m |
|
Lower Level |
Recreational, Games Room |
4.33 m |
6.81 m |
4.33 m x 6.81 m |
|
Lower Level |
Bathroom |
2.86 m |
1.64 m |
2.86 m x 1.64 m |
|
Main Level |
Living Room |
3.23 m |
4.95 m |
3.23 m x 4.95 m |
|
Main Level |
Dining Room |
3.07 m |
3.31 m |
3.07 m x 3.31 m |
|
Main Level |
Kitchen |
3.28 m |
4.83 m |
3.28 m x 4.83 m |
|
Main Level |
Bathroom |
1.54 m |
1.37 m |
1.54 m x 1.37 m |
|
Main Level |
Bedroom |
3.04 m |
4.89 m |
3.04 m x 4.89 m |
|
Main Level |
Laundry Room |
3.04 m |
2.52 m |
3.04 m x 2.52 m |
Utilities
|
Cable
|
Installed |
|
Electricity
|
Installed |
|
Sewer
|
Installed |
https://www.realtor.ca/real-estate/28859667/26-redwood-lane-london-east-east-d-east-d



