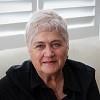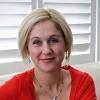6 Bedroom
3 Bathroom
1,100 - 1,500 ft2
Raised Bungalow
Fireplace
Inground Pool
Central Air Conditioning
Forced Air
Landscaped
$949,000Maintenance, Parcel of Tied Land
$306 Monthly
Bluewater on the Bay! This charming 4 bed, 3 bath bungalow is just off Beachwood Rd on the edge of Collingwood. Enjoy your water view from your landscaped front patio! This open concept kitchen, dining & living room overlooking a fully fenced backyard with firepit, makes entertaining easy! The kitchen features granite counters, stainless steel appliances, tiled back-splash & undermount lighting. The Great room has hardwood floors, pot lights, gas fireplace & walk-out to a recently enlarged back deck w/ storage below. What else can you ask for, except: a main floor primary bed with a 4pc ensuite & walk-in closet, a second bath with a walk-in therapeutic spa tub, a finished lower level with a large family room, two beds & another full bath! The neighborhood is a wonderful area where you can enjoy overlooking Georgian Bay from the clubhouse, featuring a saltwater pool, exercise room, sauna & a party room. Snow ploughing & grass cutting are included in a small monthly fee of $306. Recently installed was the Generac generator, large enough to run the entire home. The garage has been updated with insulated rubber floors, spray foamed, drywalled, climate controlled and insulated garage storm doors (id:50976)
Property Details
|
MLS® Number
|
S12336251 |
|
Property Type
|
Single Family |
|
Community Name
|
Wasaga Beach |
|
Amenities Near By
|
Golf Nearby, Ski Area |
|
Community Features
|
School Bus |
|
Easement
|
None |
|
Parking Space Total
|
4 |
|
Pool Type
|
Inground Pool |
|
View Type
|
Direct Water View |
Building
|
Bathroom Total
|
3 |
|
Bedrooms Above Ground
|
4 |
|
Bedrooms Below Ground
|
2 |
|
Bedrooms Total
|
6 |
|
Amenities
|
Fireplace(s) |
|
Appliances
|
Garage Door Opener Remote(s), Water Heater, Water Meter, Dishwasher, Dryer, Microwave, Stove, Washer, Window Coverings, Refrigerator |
|
Architectural Style
|
Raised Bungalow |
|
Basement Development
|
Finished |
|
Basement Type
|
Full (finished) |
|
Construction Style Attachment
|
Detached |
|
Cooling Type
|
Central Air Conditioning |
|
Exterior Finish
|
Stone, Vinyl Siding |
|
Fireplace Present
|
Yes |
|
Fireplace Total
|
1 |
|
Foundation Type
|
Poured Concrete |
|
Heating Fuel
|
Natural Gas |
|
Heating Type
|
Forced Air |
|
Stories Total
|
1 |
|
Size Interior
|
1,100 - 1,500 Ft2 |
|
Type
|
House |
|
Utility Power
|
Generator |
|
Utility Water
|
Municipal Water |
Parking
Land
|
Access Type
|
Public Road |
|
Acreage
|
No |
|
Fence Type
|
Fenced Yard |
|
Land Amenities
|
Golf Nearby, Ski Area |
|
Landscape Features
|
Landscaped |
|
Sewer
|
Sanitary Sewer |
|
Size Depth
|
112 Ft ,2 In |
|
Size Frontage
|
50 Ft |
|
Size Irregular
|
50 X 112.2 Ft |
|
Size Total Text
|
50 X 112.2 Ft |
|
Zoning Description
|
R1-13 |
Rooms
| Level |
Type |
Length |
Width |
Dimensions |
|
Basement |
Bedroom 3 |
3.84 m |
3.15 m |
3.84 m x 3.15 m |
|
Basement |
Bedroom 4 |
3.51 m |
2.92 m |
3.51 m x 2.92 m |
|
Basement |
Recreational, Games Room |
7.57 m |
4.19 m |
7.57 m x 4.19 m |
|
Main Level |
Primary Bedroom |
4.39 m |
2.87 m |
4.39 m x 2.87 m |
|
Main Level |
Bedroom 2 |
3.1 m |
2.92 m |
3.1 m x 2.92 m |
|
Main Level |
Dining Room |
3.28 m |
2.64 m |
3.28 m x 2.64 m |
|
Main Level |
Kitchen |
3.28 m |
2.36 m |
3.28 m x 2.36 m |
|
Main Level |
Living Room |
4.47 m |
3.81 m |
4.47 m x 3.81 m |
https://www.realtor.ca/real-estate/28715320/26-starboard-circle-wasaga-beach-wasaga-beach








