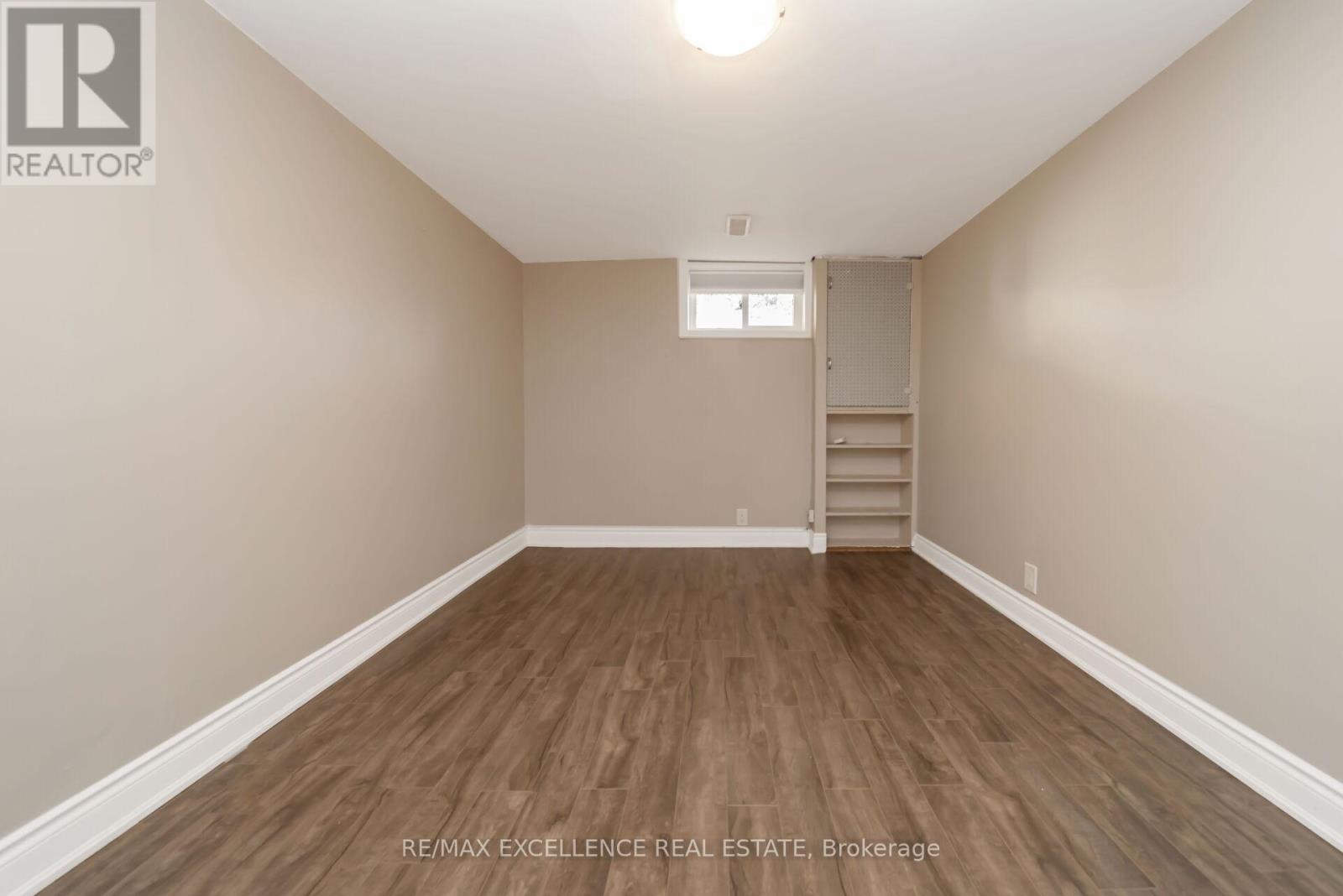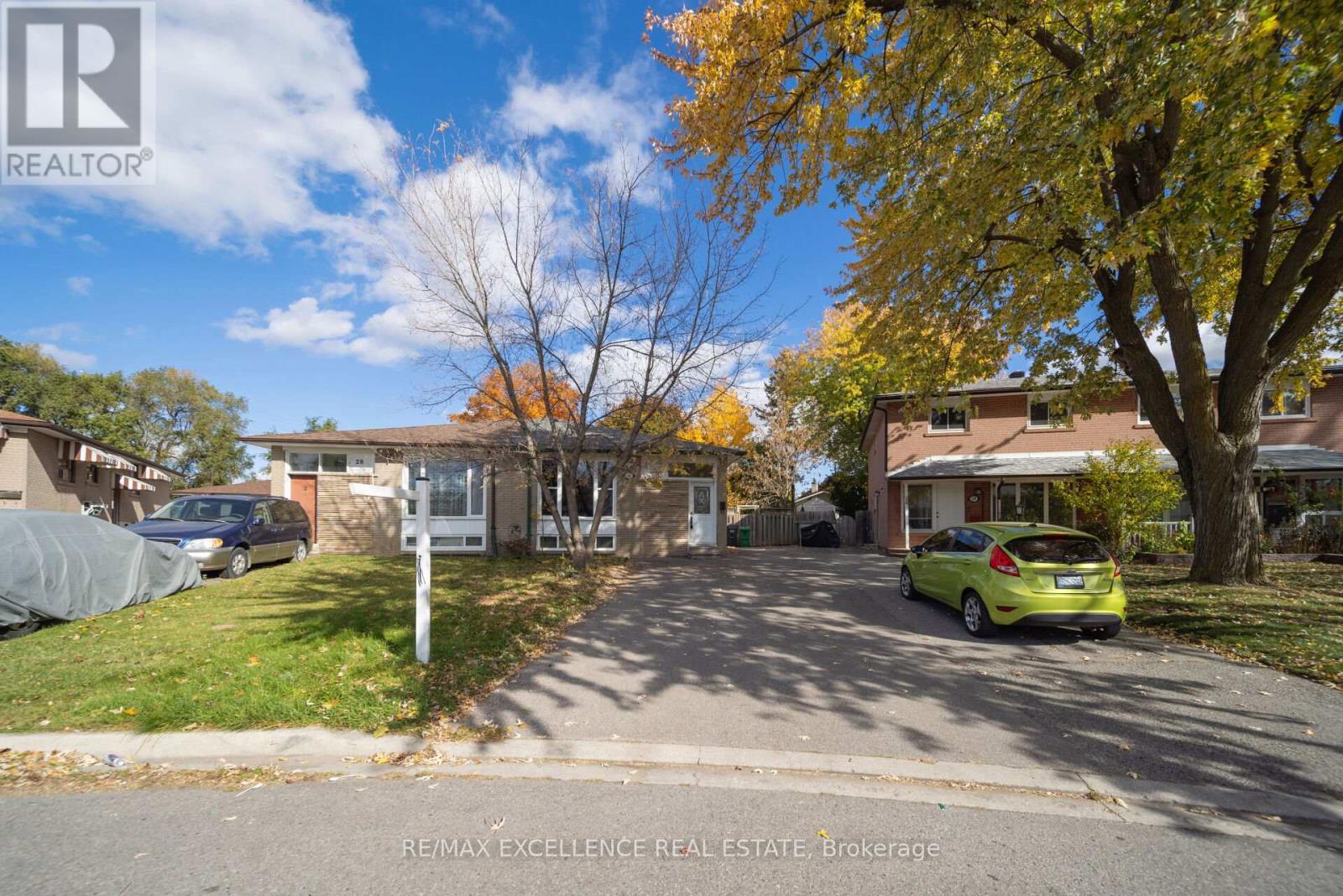5 Bedroom
4 Bathroom
Bungalow
Central Air Conditioning
Forced Air
$849,998
Look No Further!! Don't Miss This Gem In The Neighbourhood. Location! Location! Discover your dream home! This stunningly renovated 3+2 bedroom, 4-bath beauty is situated on a peaceful court in one of Brampton's prime neighborhoods. Enjoy open-concept living with elegant kitchen cabinetry, quartz countertops, stainless steel appliances, and stylish pot lights over flawless laminate flooring. The 2-bedroom, 2-bath basement features a separate entrance and private laundry for ultimate versatility. With parking for 5 cars and close to top schools, transit, parks, and more, this is the perfect choice for first-time buyers looking to elevate their lifestyle! **** EXTRAS **** Fully equipped home with 2 stoves,2 fridges, dishwasher,2 washers,and dryers,central air, furnace.Located on a spacious pie-shaped lot with garden shed. Upper floor tenanted at $3,050/month, tenants open to staying-in .Roof updated in 2023! (id:50976)
Property Details
|
MLS® Number
|
W9513797 |
|
Property Type
|
Single Family |
|
Community Name
|
Northwood Park |
|
Amenities Near By
|
Schools |
|
Community Features
|
Community Centre |
|
Parking Space Total
|
5 |
|
Structure
|
Shed |
Building
|
Bathroom Total
|
4 |
|
Bedrooms Above Ground
|
3 |
|
Bedrooms Below Ground
|
2 |
|
Bedrooms Total
|
5 |
|
Architectural Style
|
Bungalow |
|
Basement Development
|
Finished |
|
Basement Features
|
Separate Entrance |
|
Basement Type
|
N/a (finished) |
|
Construction Style Attachment
|
Semi-detached |
|
Cooling Type
|
Central Air Conditioning |
|
Exterior Finish
|
Brick |
|
Flooring Type
|
Laminate, Ceramic |
|
Foundation Type
|
Concrete |
|
Half Bath Total
|
2 |
|
Heating Fuel
|
Natural Gas |
|
Heating Type
|
Forced Air |
|
Stories Total
|
1 |
|
Type
|
House |
|
Utility Water
|
Municipal Water |
Land
|
Acreage
|
No |
|
Fence Type
|
Fenced Yard |
|
Land Amenities
|
Schools |
|
Sewer
|
Sanitary Sewer |
|
Size Depth
|
92 Ft ,5 In |
|
Size Frontage
|
26 Ft ,6 In |
|
Size Irregular
|
26.51 X 92.43 Ft ; 58.72ft X 108.26ft X 26.76ft X 92.43ft |
|
Size Total Text
|
26.51 X 92.43 Ft ; 58.72ft X 108.26ft X 26.76ft X 92.43ft |
Rooms
| Level |
Type |
Length |
Width |
Dimensions |
|
Basement |
Bedroom 5 |
9.97 m |
12.01 m |
9.97 m x 12.01 m |
|
Basement |
Family Room |
3.05 m |
10.14 m |
3.05 m x 10.14 m |
|
Basement |
Kitchen |
9.61 m |
9.48 m |
9.61 m x 9.48 m |
|
Basement |
Bedroom 4 |
9.97 m |
14.01 m |
9.97 m x 14.01 m |
|
Main Level |
Living Room |
27.07 m |
12.01 m |
27.07 m x 12.01 m |
|
Main Level |
Dining Room |
27.07 m |
12.01 m |
27.07 m x 12.01 m |
|
Main Level |
Kitchen |
17.06 m |
8.99 m |
17.06 m x 8.99 m |
|
Main Level |
Primary Bedroom |
10.99 m |
10.5 m |
10.99 m x 10.5 m |
|
Main Level |
Bedroom 2 |
10.17 m |
10.5 m |
10.17 m x 10.5 m |
|
Main Level |
Bedroom 3 |
9.97 m |
9.97 m |
9.97 m x 9.97 m |
|
Main Level |
Foyer |
4.92 m |
5.25 m |
4.92 m x 5.25 m |
https://www.realtor.ca/real-estate/27588304/26-windermere-court-brampton-northwood-park-northwood-park










































