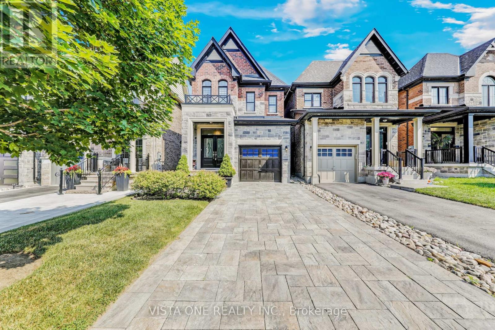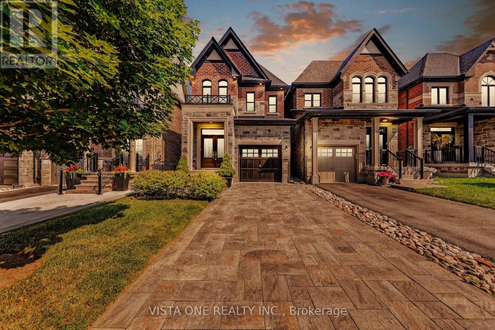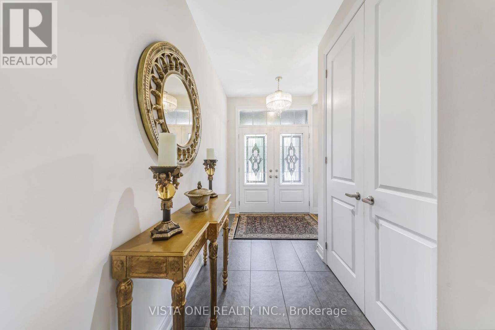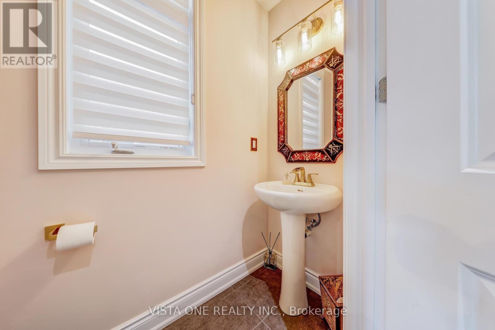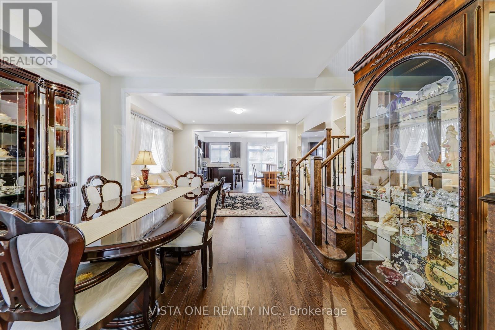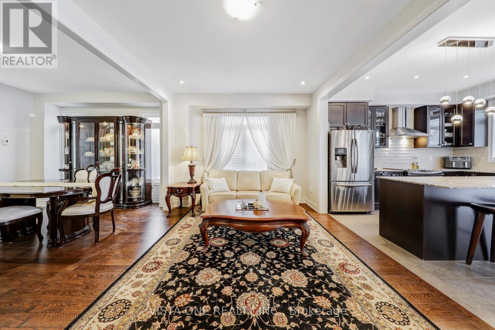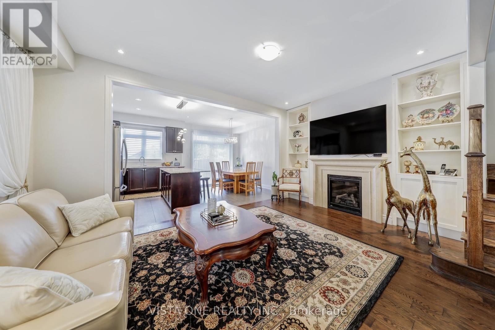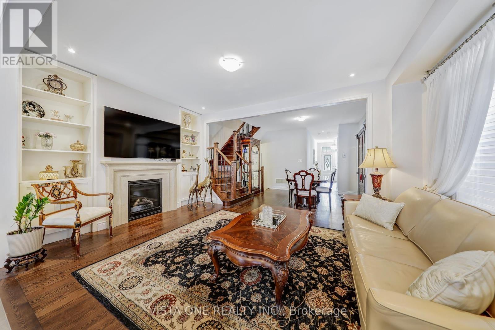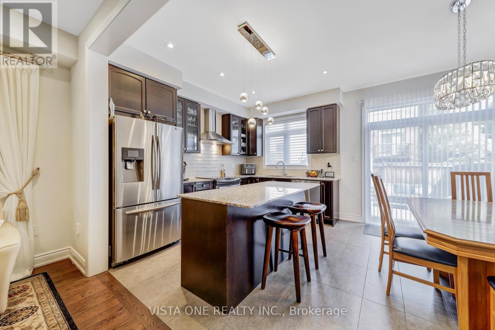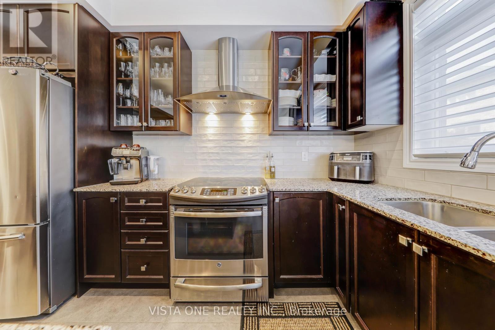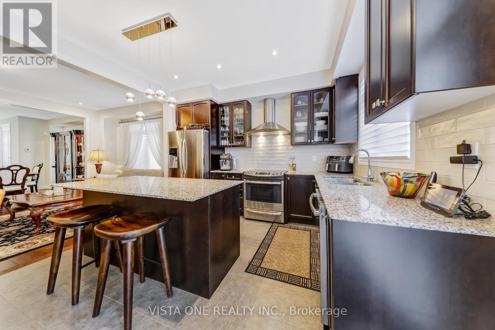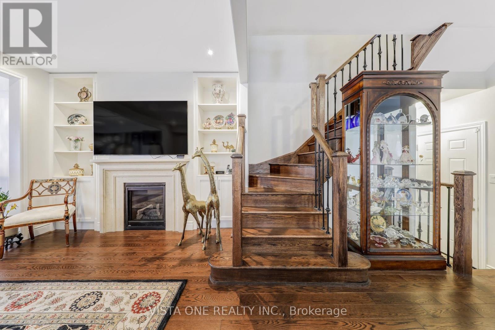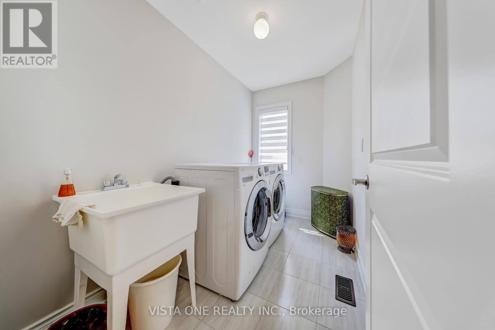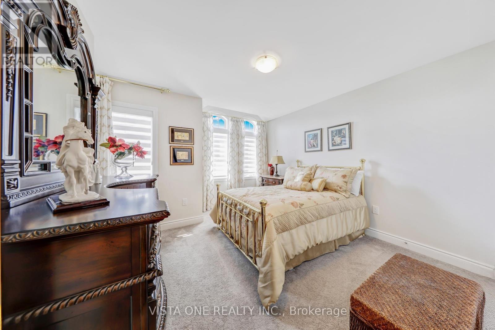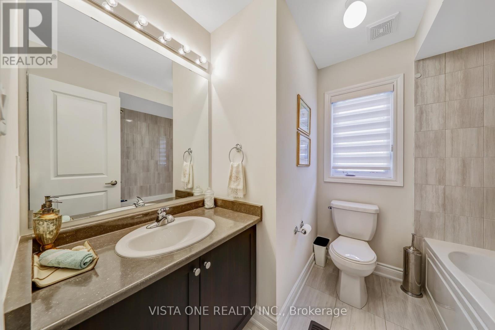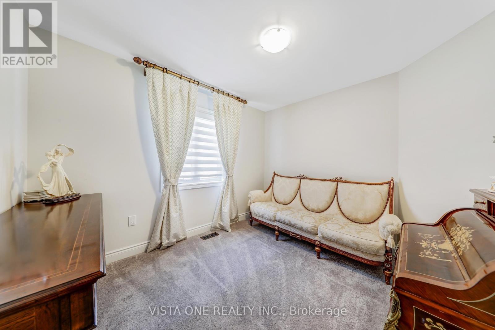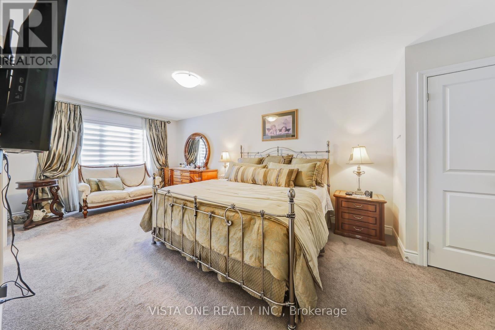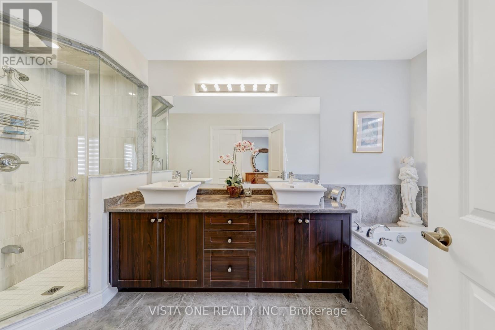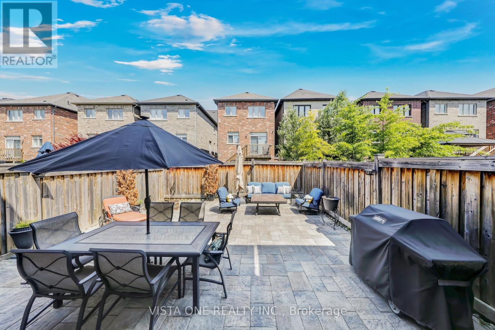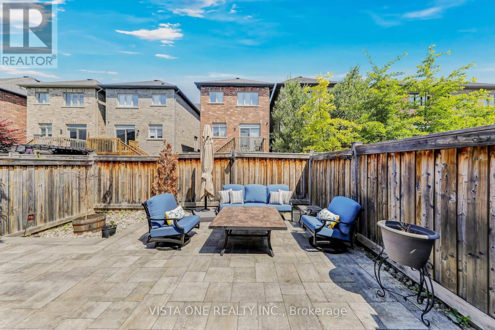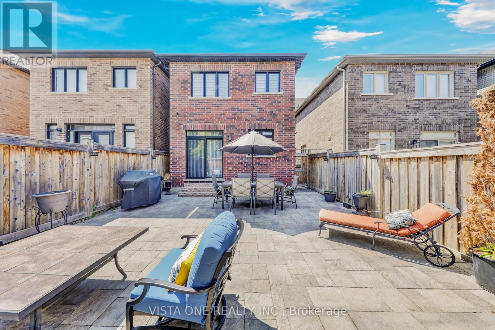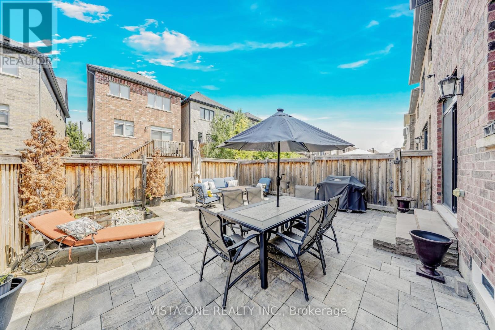3 Bedroom
3 Bathroom
1,500 - 2,000 ft2
Fireplace
Central Air Conditioning
Forced Air
$1,299,999
This is a linked property. Immerse yourself in this exquisite, fully renovated residence, meticulously crafted from top to bottom. Over $50,000 in transformative upgrades have been meticulously executed in this desirable community of Kleinburg. Preserved in its pristine condition, this three-bedroom, three-bathroom home boasts an open concept living area with nine-foot ceilings and strategically placed pot lights throughout the main level. A spacious designer kitchen is equipped with granite countertops, an island featuring a breakfast bar, and an inviting open, family, and dining room complemented by a gas fireplace. The master bedroom offers a spa-like ensuite with a soaker tub and a glass shower, providing an oasis of relaxation.Step outside to your meticulously crafted low maintenance backyard. ** This is a linked property.** (id:50976)
Property Details
|
MLS® Number
|
N12262169 |
|
Property Type
|
Single Family |
|
Community Name
|
Kleinburg |
|
Parking Space Total
|
3 |
Building
|
Bathroom Total
|
3 |
|
Bedrooms Above Ground
|
3 |
|
Bedrooms Total
|
3 |
|
Age
|
6 To 15 Years |
|
Appliances
|
Water Heater - Tankless, Garage Door Opener Remote(s), Central Vacuum |
|
Basement Development
|
Unfinished |
|
Basement Type
|
N/a (unfinished) |
|
Construction Style Attachment
|
Detached |
|
Cooling Type
|
Central Air Conditioning |
|
Exterior Finish
|
Brick, Stone |
|
Fireplace Present
|
Yes |
|
Flooring Type
|
Hardwood, Carpeted |
|
Foundation Type
|
Concrete |
|
Half Bath Total
|
1 |
|
Heating Fuel
|
Natural Gas |
|
Heating Type
|
Forced Air |
|
Stories Total
|
2 |
|
Size Interior
|
1,500 - 2,000 Ft2 |
|
Type
|
House |
|
Utility Water
|
Municipal Water |
Parking
Land
|
Acreage
|
No |
|
Sewer
|
Sanitary Sewer |
|
Size Depth
|
103 Ft ,7 In |
|
Size Frontage
|
24 Ft ,10 In |
|
Size Irregular
|
24.9 X 103.6 Ft |
|
Size Total Text
|
24.9 X 103.6 Ft |
|
Zoning Description
|
Res |
Rooms
| Level |
Type |
Length |
Width |
Dimensions |
|
Second Level |
Primary Bedroom |
7.16 m |
3.26 m |
7.16 m x 3.26 m |
|
Second Level |
Bedroom 2 |
3.81 m |
3.59 m |
3.81 m x 3.59 m |
|
Second Level |
Bedroom 3 |
2.71 m |
3.35 m |
2.71 m x 3.35 m |
|
Second Level |
Laundry Room |
|
|
Measurements not available |
|
Main Level |
Kitchen |
3.02 m |
3.69 m |
3.02 m x 3.69 m |
|
Main Level |
Eating Area |
2.77 m |
3.66 m |
2.77 m x 3.66 m |
|
Main Level |
Family Room |
5.36 m |
3.08 m |
5.36 m x 3.08 m |
|
Main Level |
Dining Room |
4.33 m |
3.08 m |
4.33 m x 3.08 m |
https://www.realtor.ca/real-estate/28557491/26-zenith-avenue-vaughan-kleinburg-kleinburg



