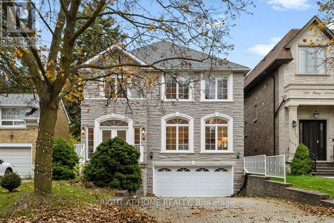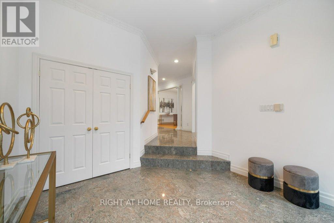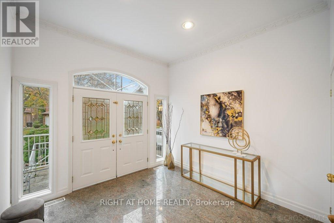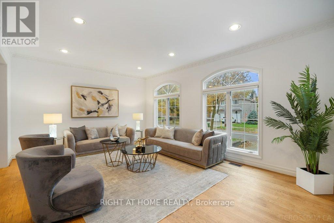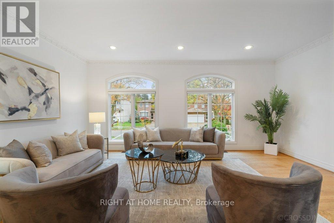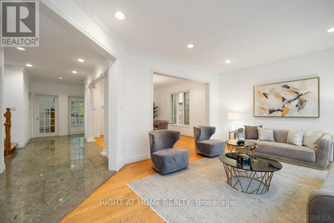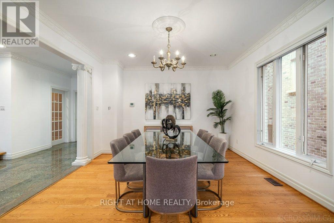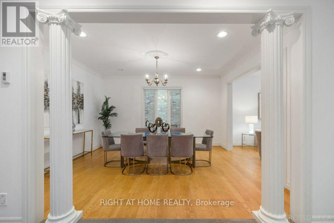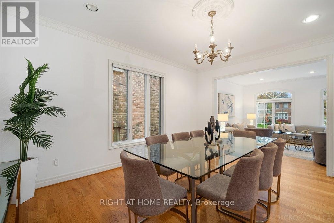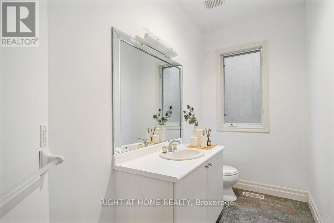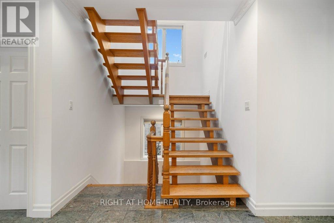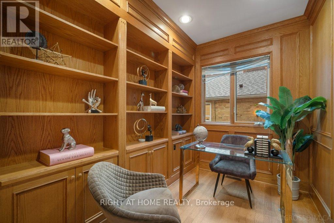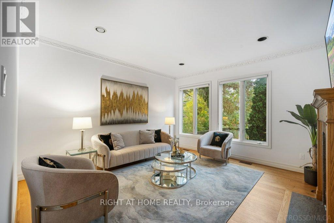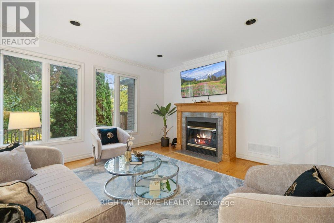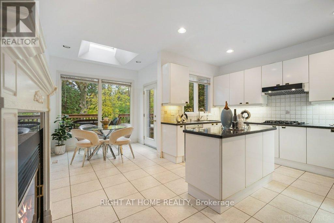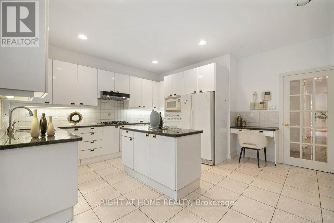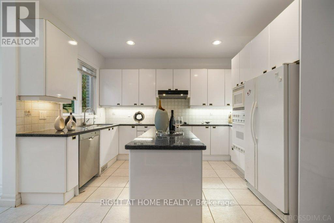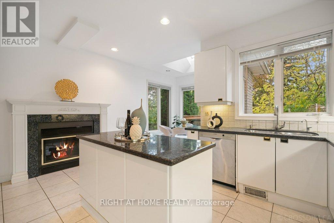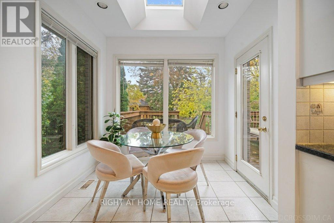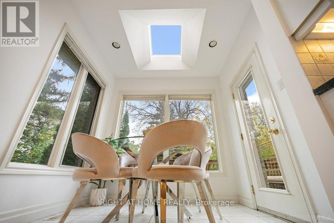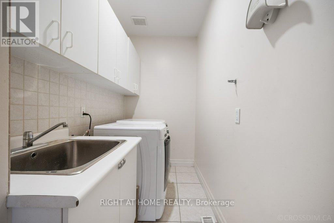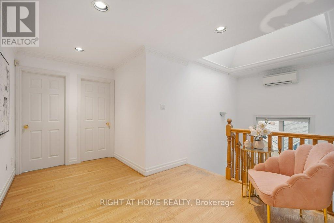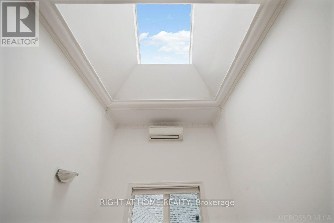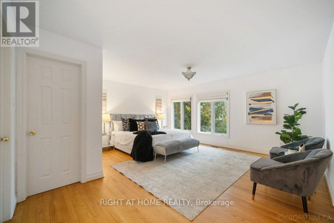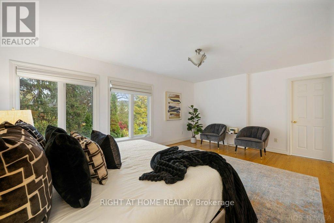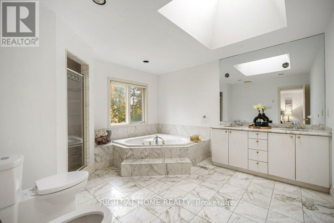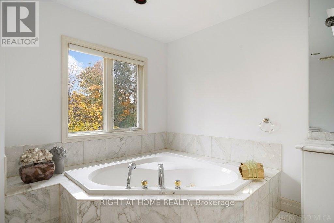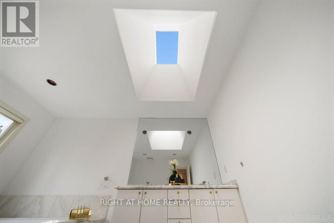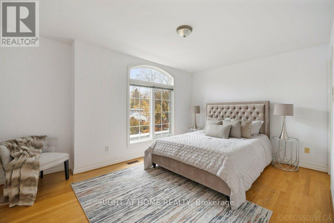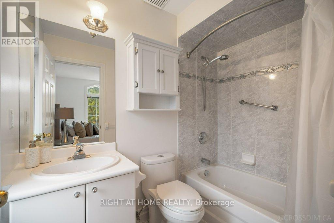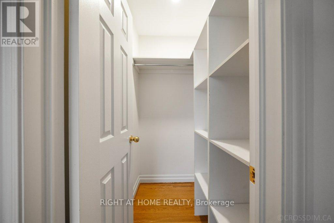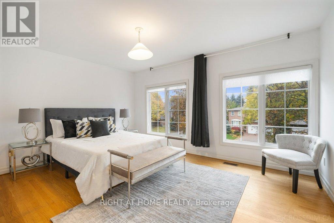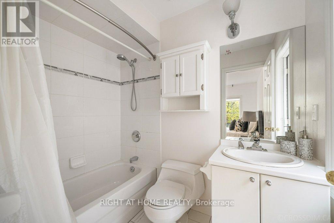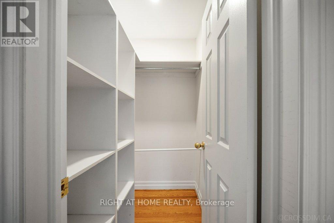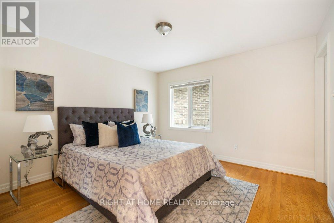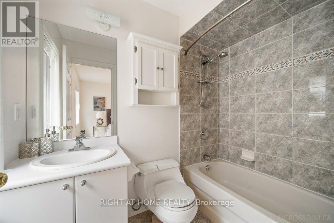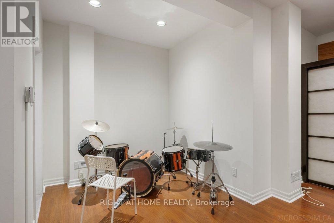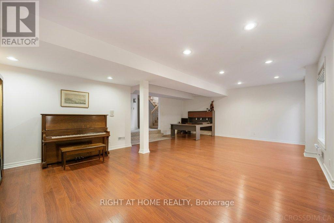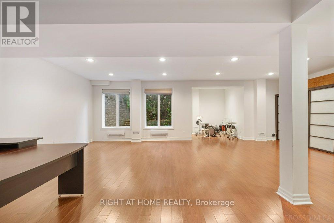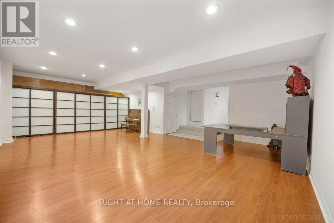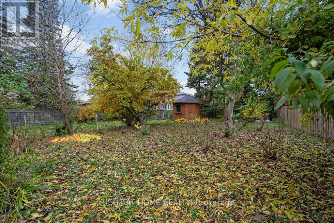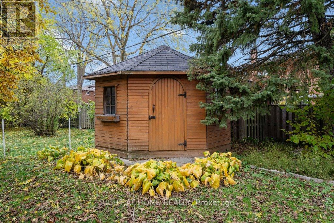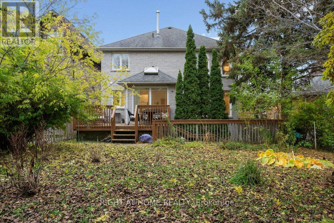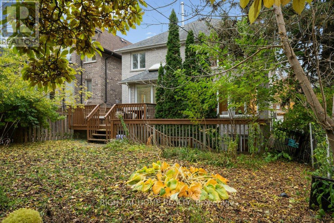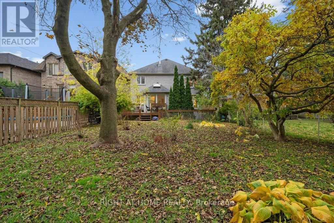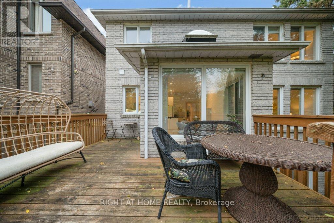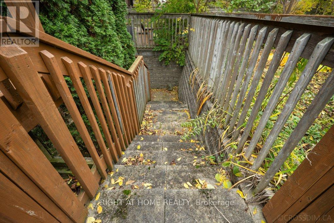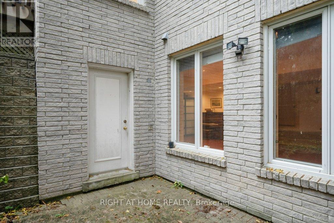4 Bedroom
6 Bathroom
3,000 - 3,500 ft2
Central Air Conditioning
Forced Air
$2,689,000
Welcome to this beautiful detached home in the heart of Willowdale East, located within the highly sought-after Earl Haig School district. Featuring 4 spacious bedrooms each with its own ensuite, this home offers comfort and privacy for the whole family. Enjoy a bright and open layout with elegant living and dining areas, a modern kitchen with quality finishes, and a cozy family room perfect for gatherings. The main floor office provides an ideal space for remote work or study. With 6 bathrooms in total, a finished basement, and a private backyard, this home blends style, function, and convenience-just steps to parks, schools, subway, and Yonge Street amenities. (id:50976)
Property Details
|
MLS® Number
|
C12534112 |
|
Property Type
|
Single Family |
|
Community Name
|
Willowdale East |
|
Parking Space Total
|
6 |
|
Structure
|
Porch |
Building
|
Bathroom Total
|
6 |
|
Bedrooms Above Ground
|
4 |
|
Bedrooms Total
|
4 |
|
Appliances
|
Garage Door Opener Remote(s), Oven - Built-in |
|
Basement Development
|
Finished |
|
Basement Features
|
Walk Out |
|
Basement Type
|
N/a (finished) |
|
Construction Style Attachment
|
Detached |
|
Cooling Type
|
Central Air Conditioning |
|
Exterior Finish
|
Stone |
|
Flooring Type
|
Hardwood, Laminate |
|
Foundation Type
|
Unknown |
|
Half Bath Total
|
1 |
|
Heating Fuel
|
Natural Gas |
|
Heating Type
|
Forced Air |
|
Stories Total
|
2 |
|
Size Interior
|
3,000 - 3,500 Ft2 |
|
Type
|
House |
|
Utility Water
|
Municipal Water |
Parking
Land
|
Acreage
|
No |
|
Sewer
|
Sanitary Sewer |
|
Size Depth
|
165 Ft |
|
Size Frontage
|
40 Ft ,6 In |
|
Size Irregular
|
40.5 X 165 Ft |
|
Size Total Text
|
40.5 X 165 Ft |
Rooms
| Level |
Type |
Length |
Width |
Dimensions |
|
Second Level |
Primary Bedroom |
6.39 m |
5.59 m |
6.39 m x 5.59 m |
|
Second Level |
Bedroom 2 |
3.66 m |
3.61 m |
3.66 m x 3.61 m |
|
Second Level |
Bedroom 3 |
4.66 m |
3.56 m |
4.66 m x 3.56 m |
|
Second Level |
Bedroom 4 |
4.57 m |
3.56 m |
4.57 m x 3.56 m |
|
Basement |
Cold Room |
3.52 m |
3.32 m |
3.52 m x 3.32 m |
|
Basement |
Recreational, Games Room |
9.13 m |
8.81 m |
9.13 m x 8.81 m |
|
Main Level |
Living Room |
5.98 m |
4.13 m |
5.98 m x 4.13 m |
|
Main Level |
Dining Room |
4.62 m |
3.97 m |
4.62 m x 3.97 m |
|
Main Level |
Family Room |
4.45 m |
4.34 m |
4.45 m x 4.34 m |
|
Main Level |
Kitchen |
4.78 m |
4.54 m |
4.78 m x 4.54 m |
|
Main Level |
Office |
3.05 m |
2.25 m |
3.05 m x 2.25 m |
https://www.realtor.ca/real-estate/29092351/260-byng-avenue-toronto-willowdale-east-willowdale-east



