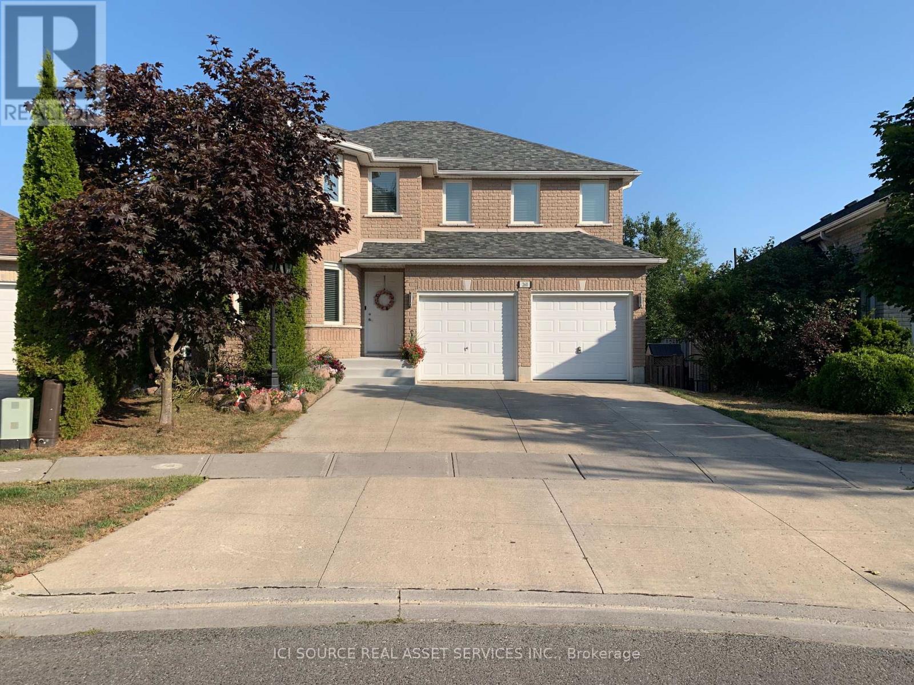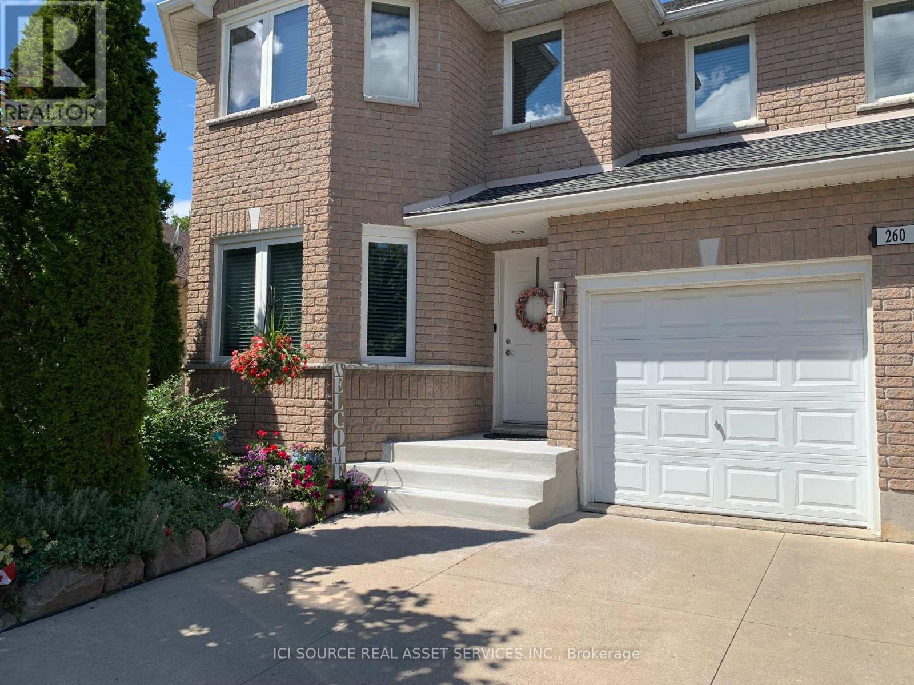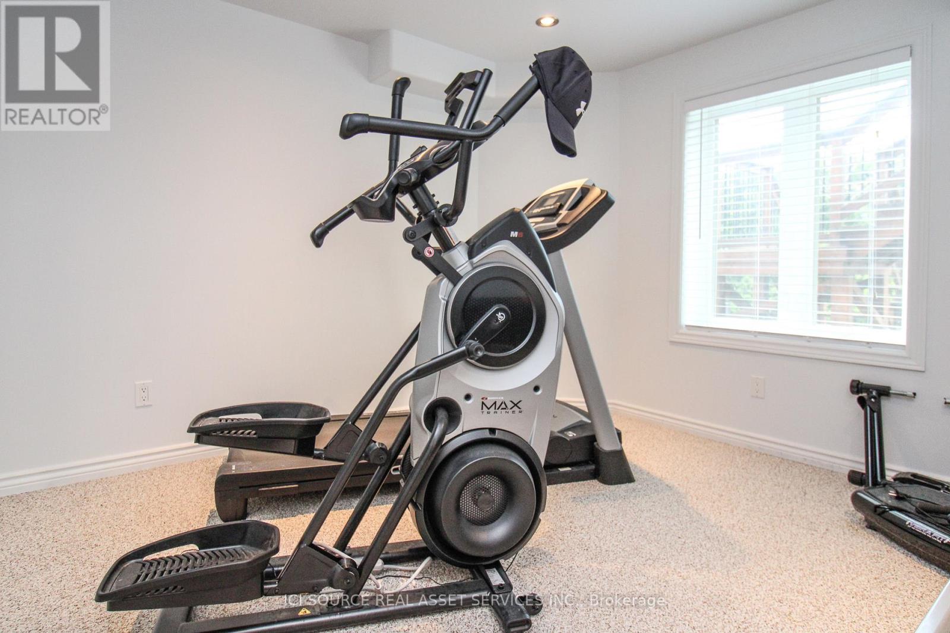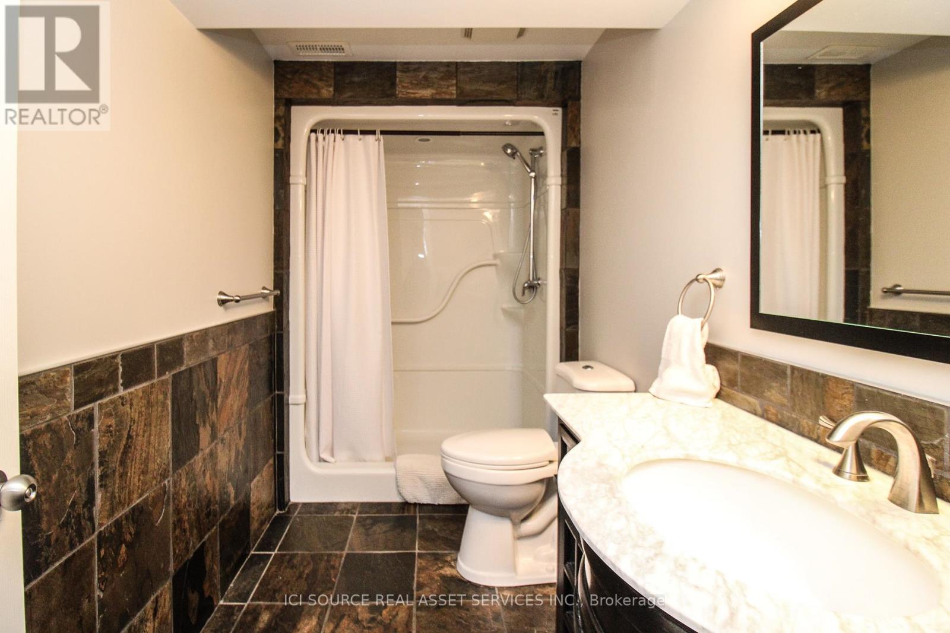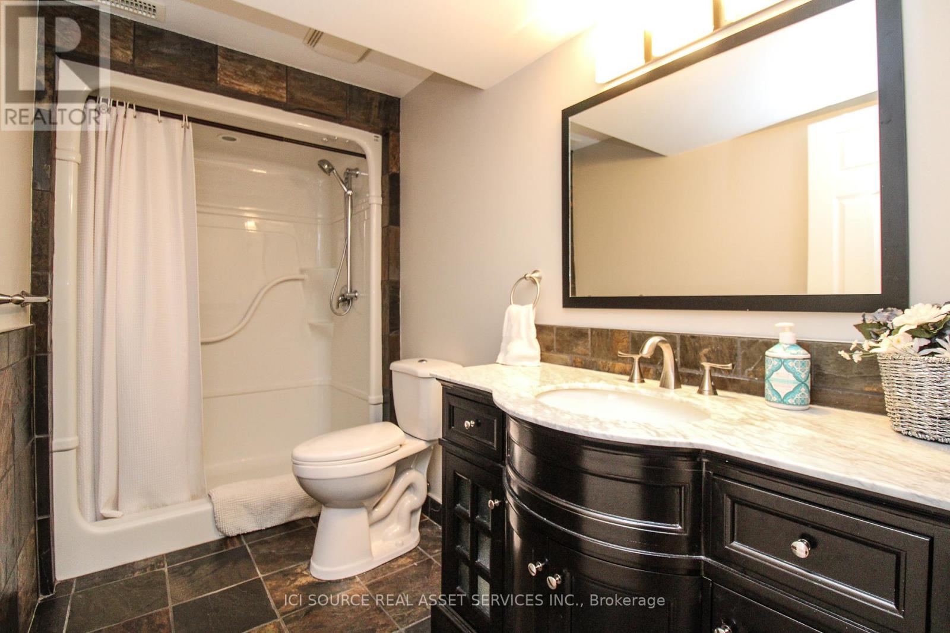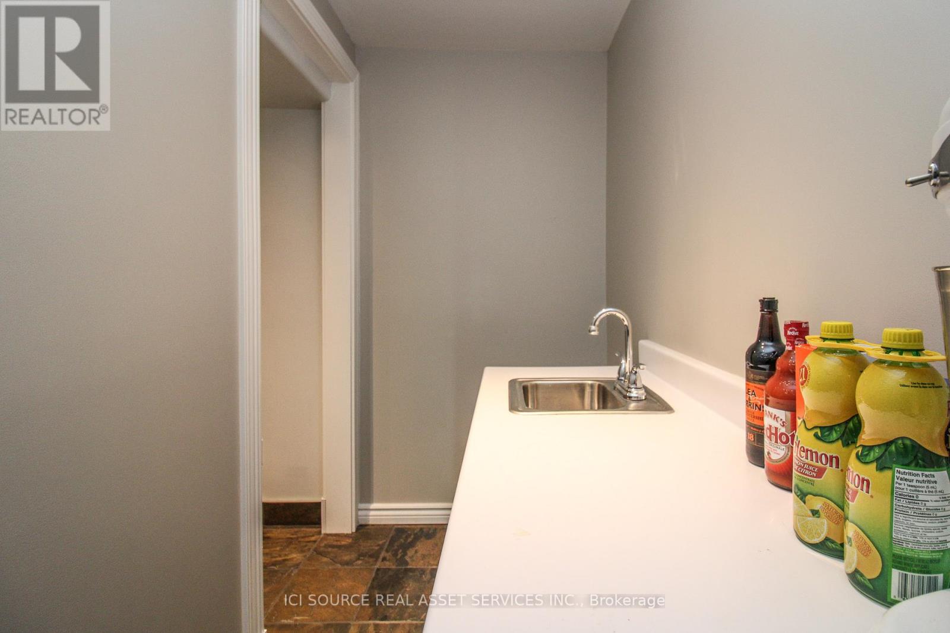5 Bedroom
4 Bathroom
2,000 - 2,500 ft2
Fireplace
Central Air Conditioning
Forced Air
$859,900
A MUST SEE! If you have been searching for a beautifully maintained home on a quiet street in the sought-after West End, this 5 bedroom 4 washroom home just might be the one for You! Nestled in a peaceful neighborhood adored by families, retirees & executives alike, 260 O'Dette is sure to please, and is located close to the PRHC, great schools, golf, family-friendly parks, biking/walking trails, Fleming Collage and everyday convenience! Easy HWY access for the commuter too! A welcoming front entrance invites you in to enjoy a spacious main level as you are greeted to large bright dining/living room just off the foyer, a convenient 2pc powder room w/granite counters, an open concept kitchen/breakfast/great room combination w/walkout onto a large deck w/NG hook up for a BBQ making entertaining family & friends a breeze! Stacked laundry located just off kitchen with space for pantry storage, offers easy access to/from garage. Upstairs you will enjoy gorgeous exotic hardwood floors, a spacious primary suite w/4pc ensuite w/quartz counters, 3 more bedrooms and a 4pc washroom w/granite counters. Down you will find the 5th bedroom, a 3pc washroom w/quartz counters, wet bar and utility & storage rooms. The cozy rec room down w/gas fireplace is quiet retreat finished in natural slate and walks out to an incredibly private, fenced & gated rear yard. Major improvement of Hometech Triple Pane Casement Windows/Patios done in 2020/2021 has made this home wonderfully comfortable, providing increased efficiency and excellent noise reduction, and since EVERY window in the entire house opens, this makes cleaning a breeze on any level! NOT TO BE OVERLOOKED! Goodman Furnace/AC 2023. Roof/Roof Vents 2016 (40/50yr shingles). 200 Amp Panel. Interior/Exterior LED Lighting. Built 2004. (id:50976)
Property Details
|
MLS® Number
|
X12361912 |
|
Property Type
|
Single Family |
|
Community Name
|
Monaghan Ward 2 |
|
Equipment Type
|
Water Heater |
|
Parking Space Total
|
6 |
|
Rental Equipment Type
|
Water Heater |
Building
|
Bathroom Total
|
4 |
|
Bedrooms Above Ground
|
4 |
|
Bedrooms Below Ground
|
1 |
|
Bedrooms Total
|
5 |
|
Amenities
|
Fireplace(s) |
|
Appliances
|
Blinds, Central Vacuum, Dishwasher, Dryer, Freezer, Washer, Refrigerator |
|
Basement Features
|
Walk Out |
|
Basement Type
|
Full |
|
Construction Style Attachment
|
Detached |
|
Cooling Type
|
Central Air Conditioning |
|
Exterior Finish
|
Brick |
|
Fireplace Present
|
Yes |
|
Fireplace Total
|
2 |
|
Foundation Type
|
Poured Concrete |
|
Half Bath Total
|
1 |
|
Heating Fuel
|
Natural Gas |
|
Heating Type
|
Forced Air |
|
Stories Total
|
2 |
|
Size Interior
|
2,000 - 2,500 Ft2 |
|
Type
|
House |
|
Utility Water
|
Municipal Water |
Parking
Land
|
Acreage
|
No |
|
Sewer
|
Sanitary Sewer |
|
Size Depth
|
31.21 M |
|
Size Frontage
|
10.55 M |
|
Size Irregular
|
10.6 X 31.2 M ; See Survey |
|
Size Total Text
|
10.6 X 31.2 M ; See Survey |
|
Zoning Description
|
Residential |
Rooms
| Level |
Type |
Length |
Width |
Dimensions |
|
Second Level |
Other |
2.15 m |
2.13 m |
2.15 m x 2.13 m |
|
Second Level |
Primary Bedroom |
6.8 m |
4.19 m |
6.8 m x 4.19 m |
|
Second Level |
Bedroom 2 |
3.14 m |
2.96 m |
3.14 m x 2.96 m |
|
Second Level |
Bedroom 3 |
3.65 m |
3.43 m |
3.65 m x 3.43 m |
|
Second Level |
Bedroom 4 |
4.93 m |
4.34 m |
4.93 m x 4.34 m |
|
Basement |
Recreational, Games Room |
6.86 m |
3.78 m |
6.86 m x 3.78 m |
|
Basement |
Bedroom 5 |
4.06 m |
3.3 m |
4.06 m x 3.3 m |
|
Basement |
Utility Room |
6.5 m |
3.38 m |
6.5 m x 3.38 m |
|
Basement |
Other |
2.72 m |
1.19 m |
2.72 m x 1.19 m |
|
Basement |
Other |
3.59 m |
1.28 m |
3.59 m x 1.28 m |
|
Main Level |
Foyer |
3.65 m |
1.38 m |
3.65 m x 1.38 m |
|
Main Level |
Dining Room |
5.37 m |
3.4 m |
5.37 m x 3.4 m |
|
Main Level |
Eating Area |
3.27 m |
2.78 m |
3.27 m x 2.78 m |
|
Main Level |
Kitchen |
3.83 m |
4.15 m |
3.83 m x 4.15 m |
|
Main Level |
Great Room |
5.32 m |
3.88 m |
5.32 m x 3.88 m |
|
Main Level |
Pantry |
1.82 m |
1.88 m |
1.82 m x 1.88 m |
https://www.realtor.ca/real-estate/28771690/260-odette-road-peterborough-monaghan-ward-2-monaghan-ward-2



