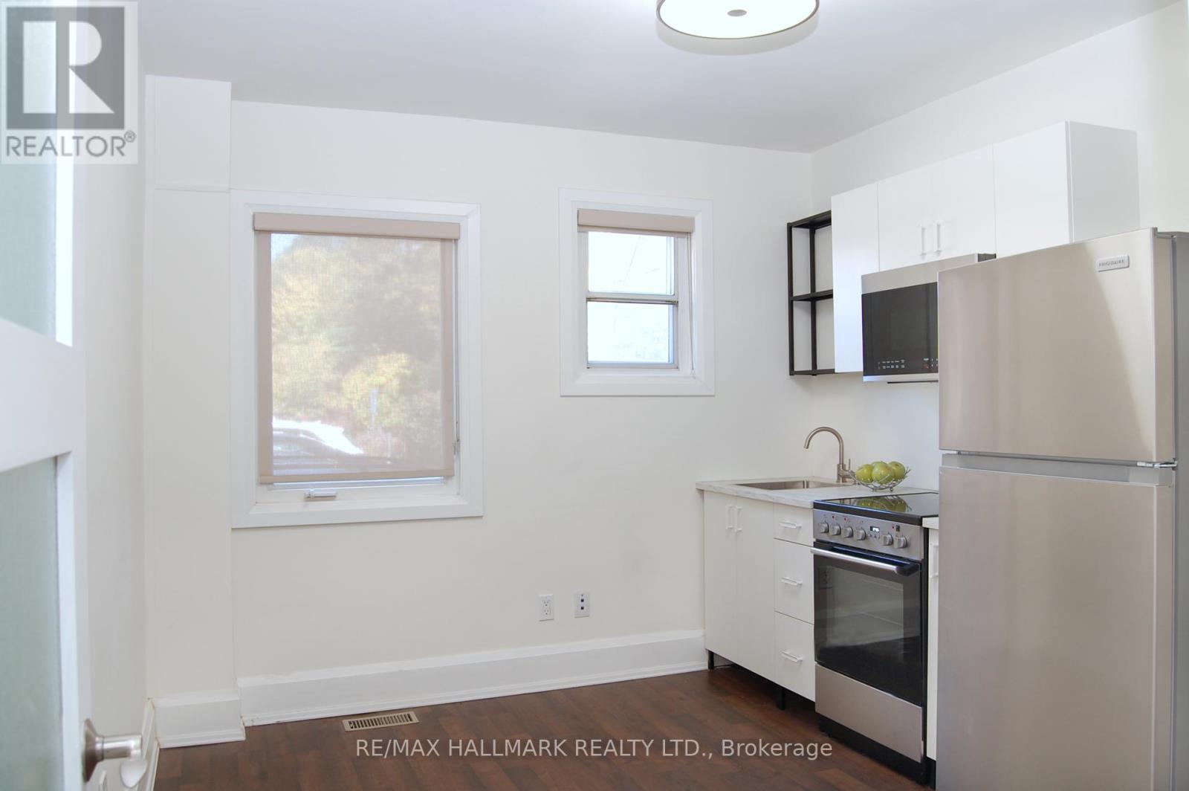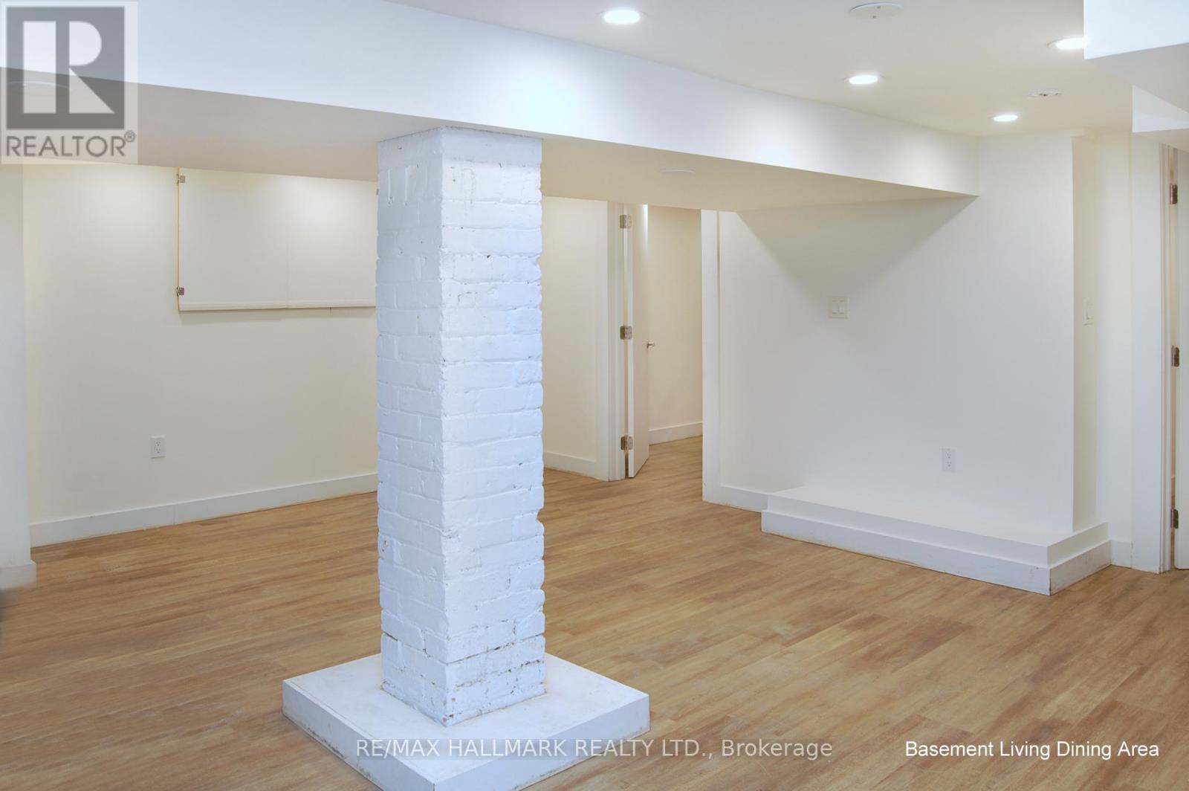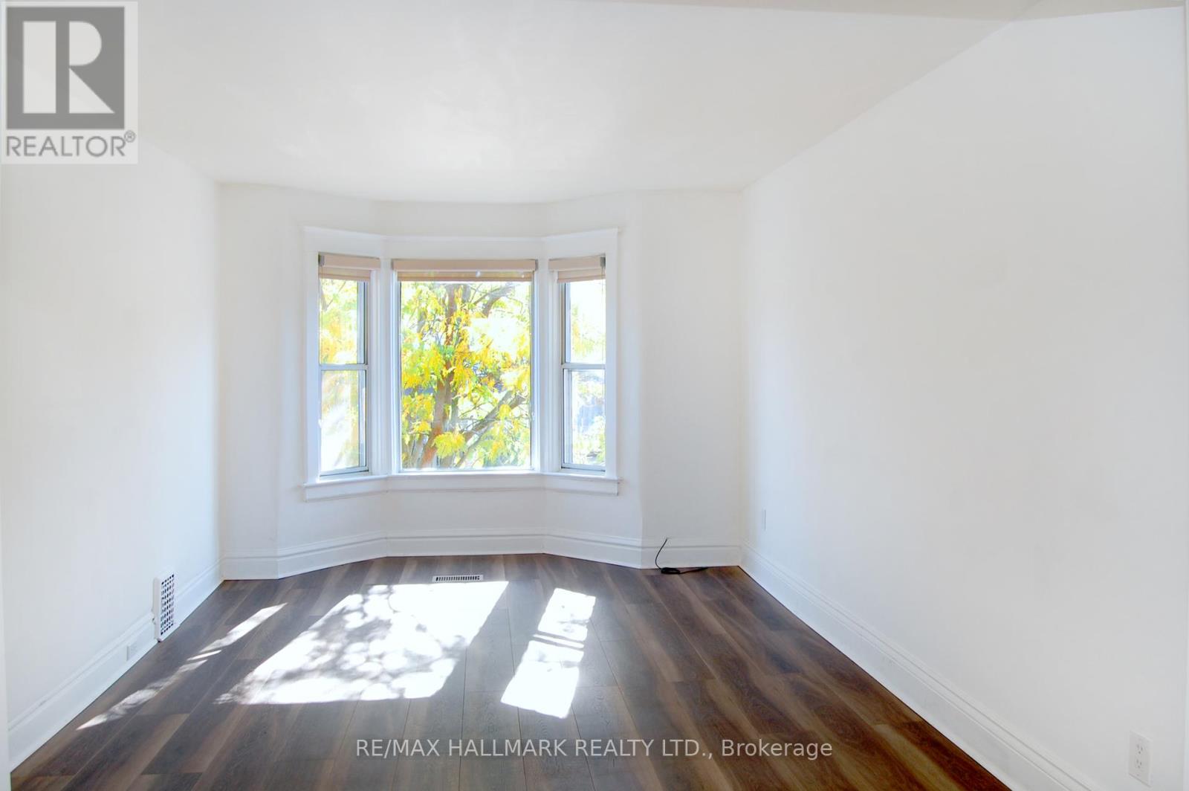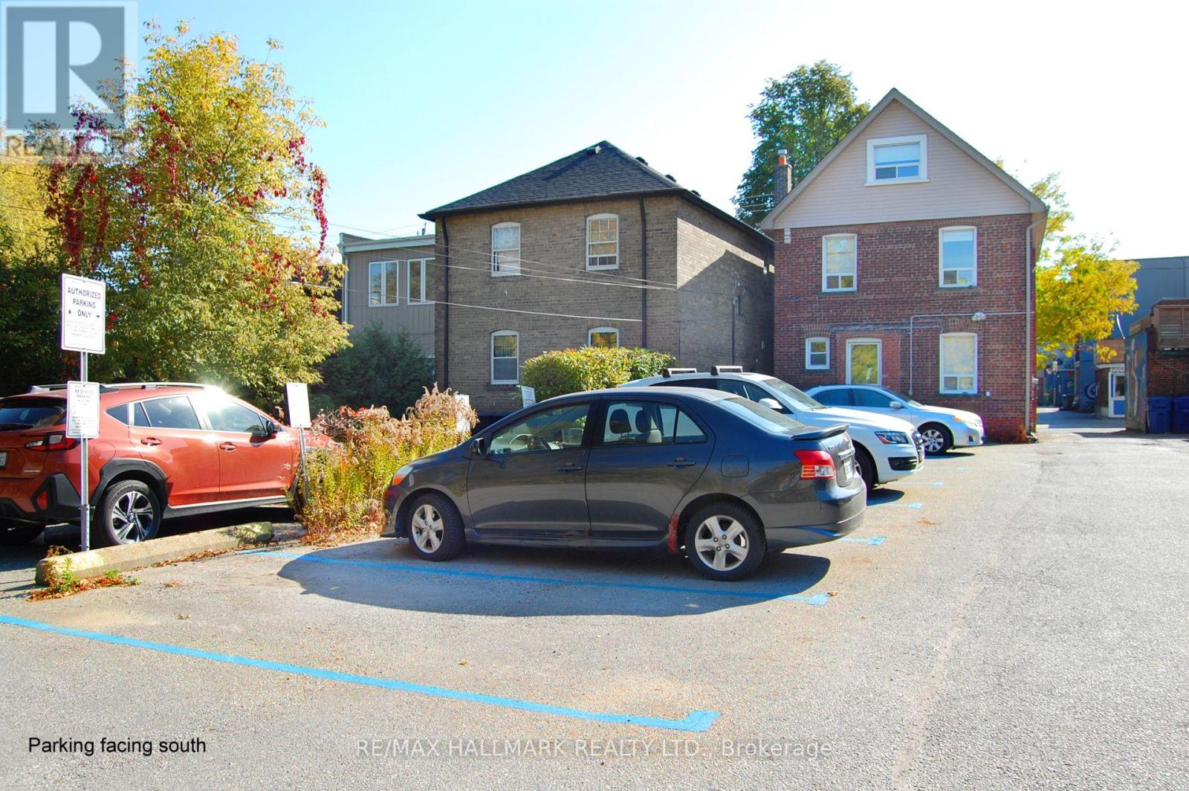5 Bedroom
3 Bathroom
Central Air Conditioning
Forced Air
$1,779,000
Detached Home Offers Many Options For Use. Main Floor Residential Unit W/1 Bedroom, Access To Basement In- Law Suite. Commercial Option As Per Commercial/Residential Zoning. 2nd & 3rd Floor 3 Bedroom Residential W/ Laundry. 8 Laneway Pkg. Spots Generate Approx. $170 Mo. Income Per Spot. Future Development A Possibility. **** EXTRAS **** 3 Stoves, 3 Fridges, 1 OTR Microwave, Washer/Dryer Combo & Washer & Dryer, All ELF's, Window Blinds, Gas Furnace, 2 Supplementary Heating & 1 A/C Units For 3 Rd. Floor Bdrms (Rarely Required). Owned Nighthawk Wifi Router, Roof Oct/24. (id:50976)
Property Details
|
MLS® Number
|
C9508602 |
|
Property Type
|
Single Family |
|
Neigbourhood
|
Mount Pleasant East |
|
Community Name
|
Mount Pleasant East |
|
Features
|
Lane, In-law Suite |
|
Parking Space Total
|
8 |
Building
|
Bathroom Total
|
3 |
|
Bedrooms Above Ground
|
4 |
|
Bedrooms Below Ground
|
1 |
|
Bedrooms Total
|
5 |
|
Basement Development
|
Finished |
|
Basement Features
|
Walk Out |
|
Basement Type
|
N/a (finished) |
|
Construction Style Attachment
|
Detached |
|
Cooling Type
|
Central Air Conditioning |
|
Exterior Finish
|
Brick |
|
Flooring Type
|
Laminate, Tile |
|
Foundation Type
|
Unknown |
|
Heating Fuel
|
Natural Gas |
|
Heating Type
|
Forced Air |
|
Stories Total
|
3 |
|
Type
|
House |
|
Utility Water
|
Municipal Water |
Land
|
Acreage
|
No |
|
Sewer
|
Sanitary Sewer |
|
Size Depth
|
120 Ft |
|
Size Frontage
|
25 Ft |
|
Size Irregular
|
25.03 X 120 Ft |
|
Size Total Text
|
25.03 X 120 Ft |
|
Zoning Description
|
Commercial/residential |
Rooms
| Level |
Type |
Length |
Width |
Dimensions |
|
Second Level |
Living Room |
3.7 m |
3.1 m |
3.7 m x 3.1 m |
|
Second Level |
Dining Room |
4.3 m |
3.1 m |
4.3 m x 3.1 m |
|
Second Level |
Kitchen |
2.9 m |
2.1 m |
2.9 m x 2.1 m |
|
Second Level |
Bedroom |
3 m |
3 m |
3 m x 3 m |
|
Third Level |
Bedroom |
3.8 m |
3.7 m |
3.8 m x 3.7 m |
|
Third Level |
Bedroom |
3.7 m |
3 m |
3.7 m x 3 m |
|
Basement |
Kitchen |
4.9 m |
4.4 m |
4.9 m x 4.4 m |
|
Basement |
Bedroom |
2.6 m |
2.2 m |
2.6 m x 2.2 m |
|
Ground Level |
Living Room |
3.9 m |
3.4 m |
3.9 m x 3.4 m |
|
Ground Level |
Dining Room |
3.7 m |
3 m |
3.7 m x 3 m |
|
Ground Level |
Kitchen |
|
|
Measurements not available |
|
Ground Level |
Bedroom |
3.8 m |
3 m |
3.8 m x 3 m |
https://www.realtor.ca/real-estate/27575263/260-soudan-avenue-toronto-mount-pleasant-east-mount-pleasant-east
































