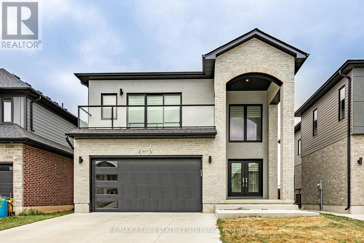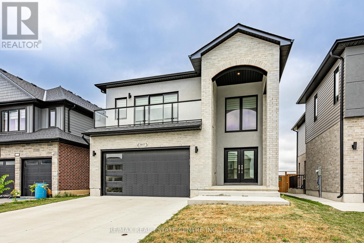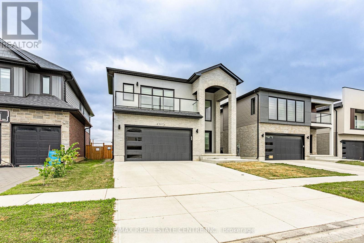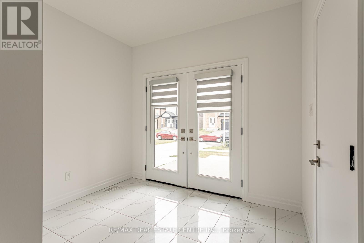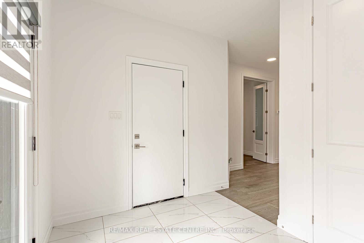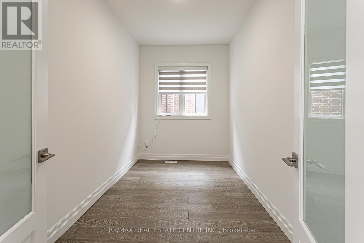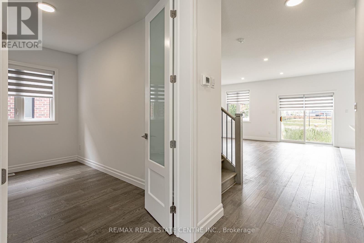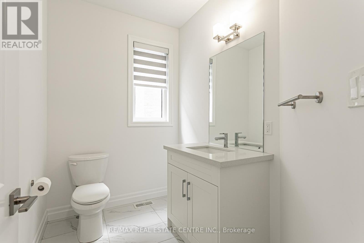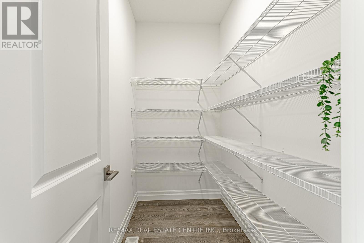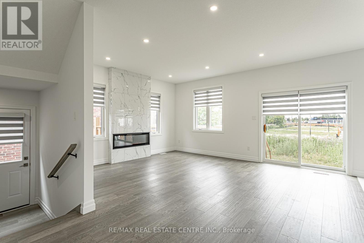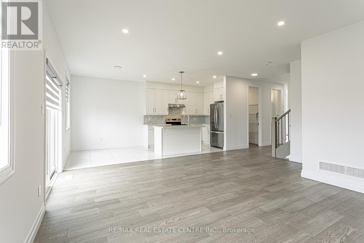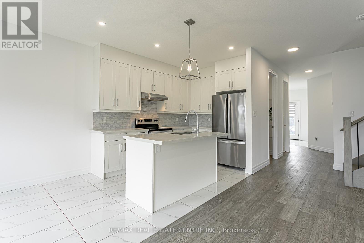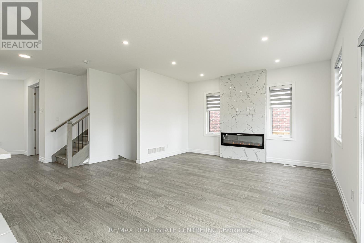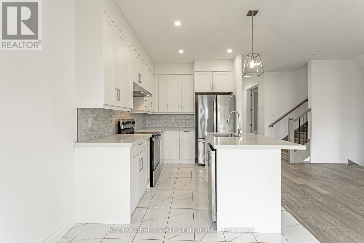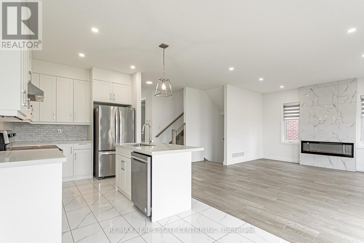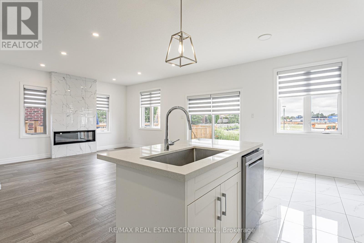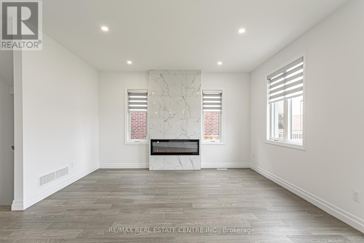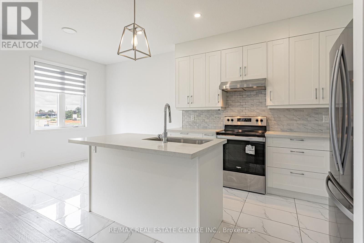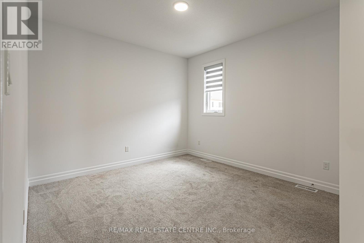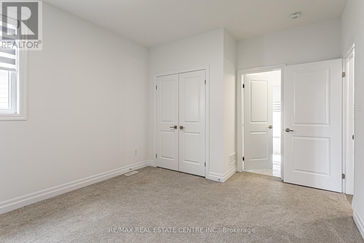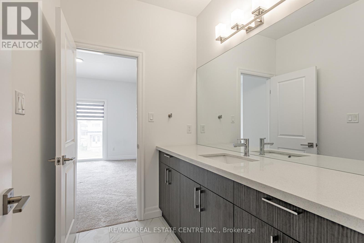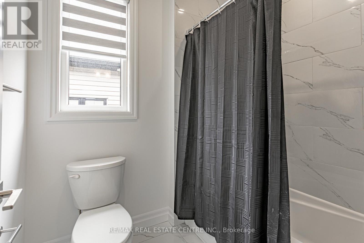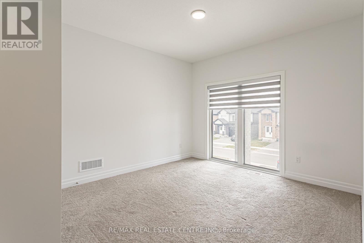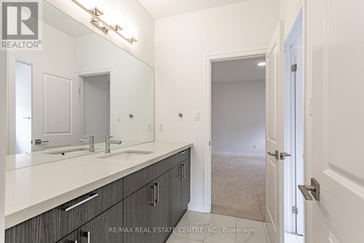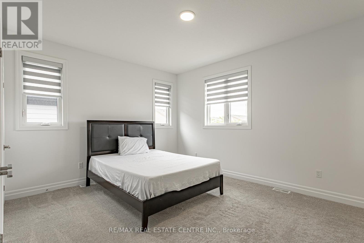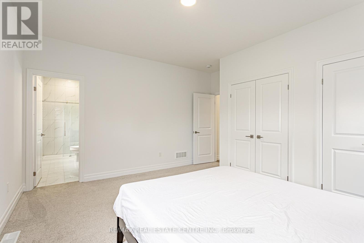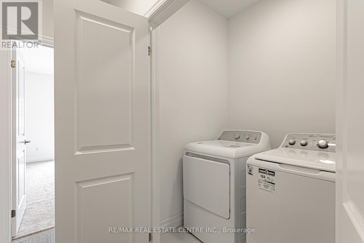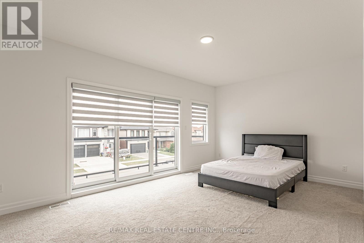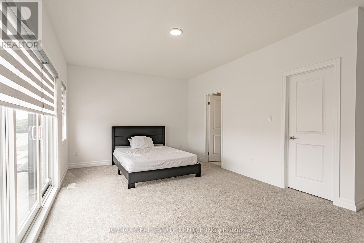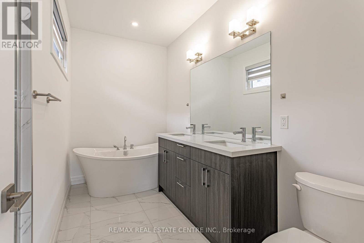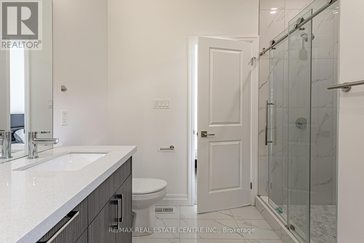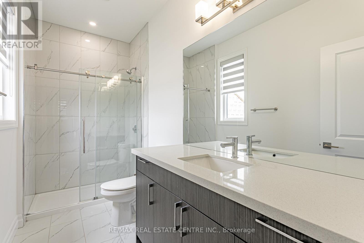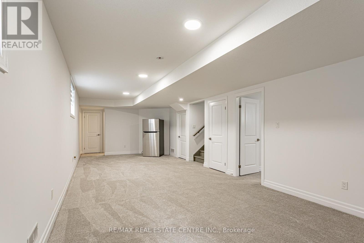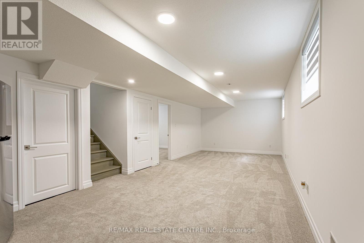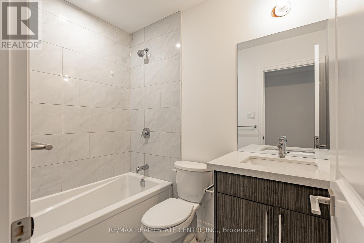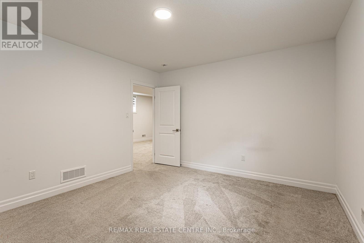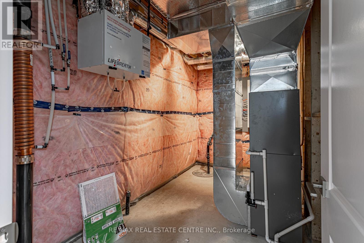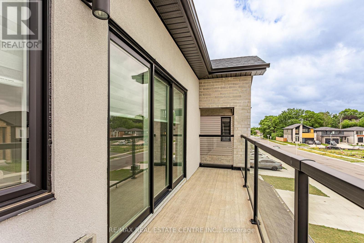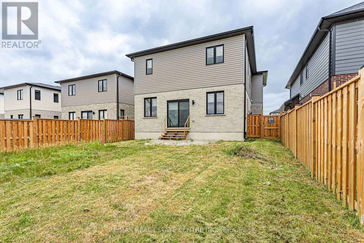5 Bedroom
5 Bathroom
2,000 - 2,500 ft2
Fireplace
Central Air Conditioning
Forced Air
$885,875
Two Master Bedrooms + Finished Basement with Side Entrance! This stunning 4+1 bed, 5-bath home offers nearly 2,919 sq. ft. of total living space in one of South London's most sought-after neighbourhoods. Enjoy a modern kitchen with walk-in pantry, main floor office, and bright open living areas perfect for everyday living and entertaining. Upstairs, two master bedrooms with private ensuites, plus two additional bedrooms sharing a Jack & Jill full bath ideal for large or growing families. The finished basement with separate side entrance adds incredible versatility featuring 1 bedrooms, a full bath, and a spacious great room that's perfect for family movie nights, guests, or a private retreat. Just 5 minutes to Hwy 401, close to schools, shopping, and parks. A perfect blend of space, comfort, and style come see it for yourself! (id:50976)
Property Details
|
MLS® Number
|
X12498106 |
|
Property Type
|
Single Family |
|
Community Name
|
South W |
|
Equipment Type
|
Water Heater |
|
Parking Space Total
|
4 |
|
Rental Equipment Type
|
Water Heater |
Building
|
Bathroom Total
|
5 |
|
Bedrooms Above Ground
|
4 |
|
Bedrooms Below Ground
|
1 |
|
Bedrooms Total
|
5 |
|
Amenities
|
Fireplace(s) |
|
Appliances
|
Garage Door Opener Remote(s), Dishwasher, Dryer, Garage Door Opener, Hood Fan, Stove, Washer, Window Coverings, Refrigerator |
|
Basement Development
|
Finished |
|
Basement Features
|
Separate Entrance |
|
Basement Type
|
N/a (finished), Full, N/a |
|
Construction Style Attachment
|
Detached |
|
Cooling Type
|
Central Air Conditioning |
|
Exterior Finish
|
Brick, Stucco |
|
Fireplace Present
|
Yes |
|
Flooring Type
|
Hardwood, Carpeted, Porcelain Tile |
|
Foundation Type
|
Concrete |
|
Half Bath Total
|
1 |
|
Heating Fuel
|
Natural Gas |
|
Heating Type
|
Forced Air |
|
Stories Total
|
2 |
|
Size Interior
|
2,000 - 2,500 Ft2 |
|
Type
|
House |
|
Utility Water
|
Municipal Water |
Parking
Land
|
Acreage
|
No |
|
Sewer
|
Sanitary Sewer |
|
Size Depth
|
118 Ft ,1 In |
|
Size Frontage
|
40 Ft |
|
Size Irregular
|
40 X 118.1 Ft |
|
Size Total Text
|
40 X 118.1 Ft |
Rooms
| Level |
Type |
Length |
Width |
Dimensions |
|
Second Level |
Primary Bedroom |
5.6 m |
3.65 m |
5.6 m x 3.65 m |
|
Second Level |
Bedroom 2 |
4.57 m |
3.7 m |
4.57 m x 3.7 m |
|
Second Level |
Bedroom 3 |
3.55 m |
3.47 m |
3.55 m x 3.47 m |
|
Second Level |
Bedroom 4 |
3.53 m |
3.47 m |
3.53 m x 3.47 m |
|
Second Level |
Laundry Room |
1.82 m |
1.36 m |
1.82 m x 1.36 m |
|
Basement |
Recreational, Games Room |
9.55 m |
3.72 m |
9.55 m x 3.72 m |
|
Basement |
Bedroom 5 |
4.14 m |
3.71 m |
4.14 m x 3.71 m |
|
Main Level |
Great Room |
4.31 m |
5.81 m |
4.31 m x 5.81 m |
|
Main Level |
Office |
2.16 m |
3.84 m |
2.16 m x 3.84 m |
|
Main Level |
Kitchen |
3.29 m |
2.57 m |
3.29 m x 2.57 m |
|
Main Level |
Eating Area |
2.53 m |
2.57 m |
2.53 m x 2.57 m |
|
Main Level |
Pantry |
2.48 m |
1.31 m |
2.48 m x 1.31 m |
https://www.realtor.ca/real-estate/29055695/2607-bateman-trail-london-south-south-w-south-w



