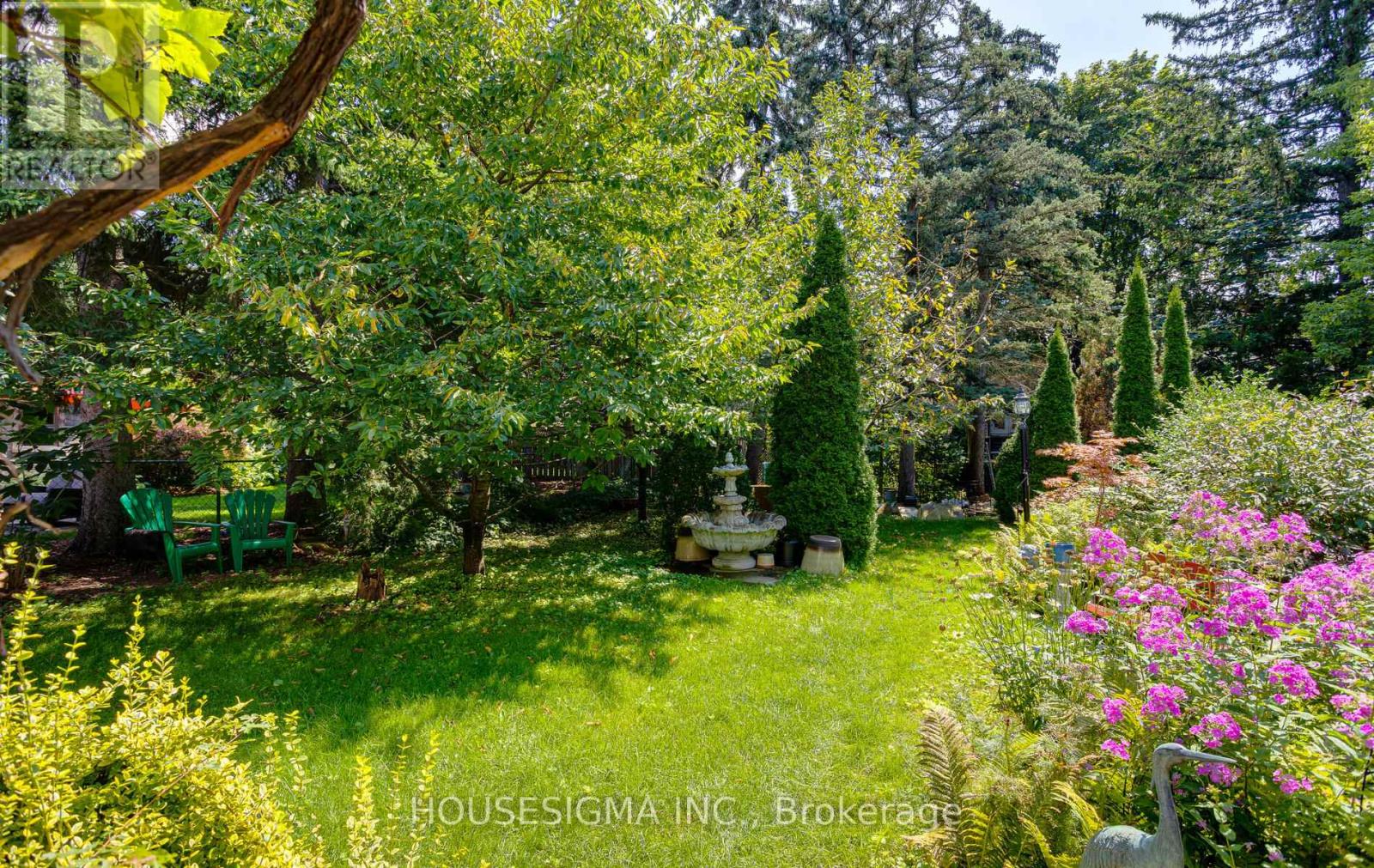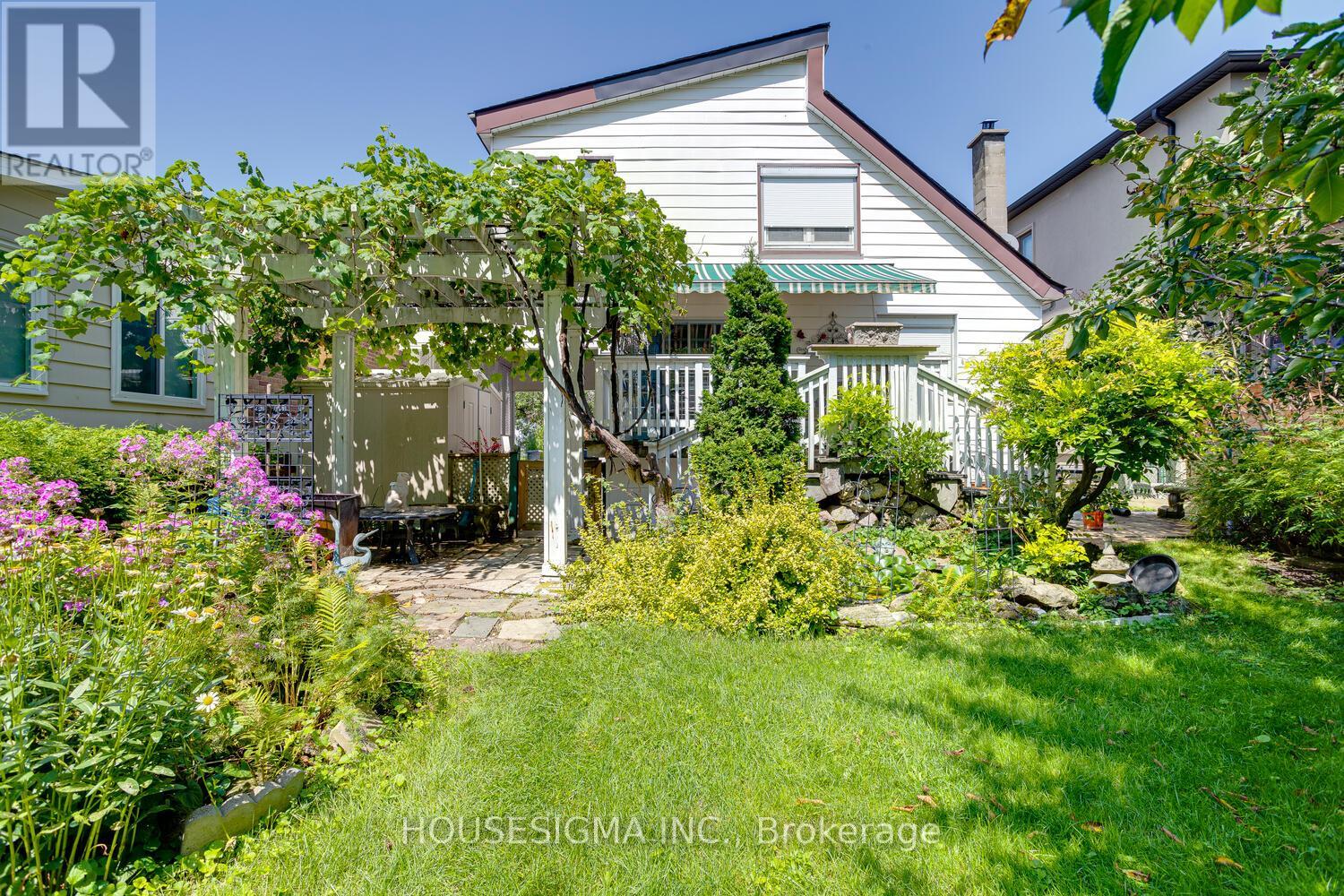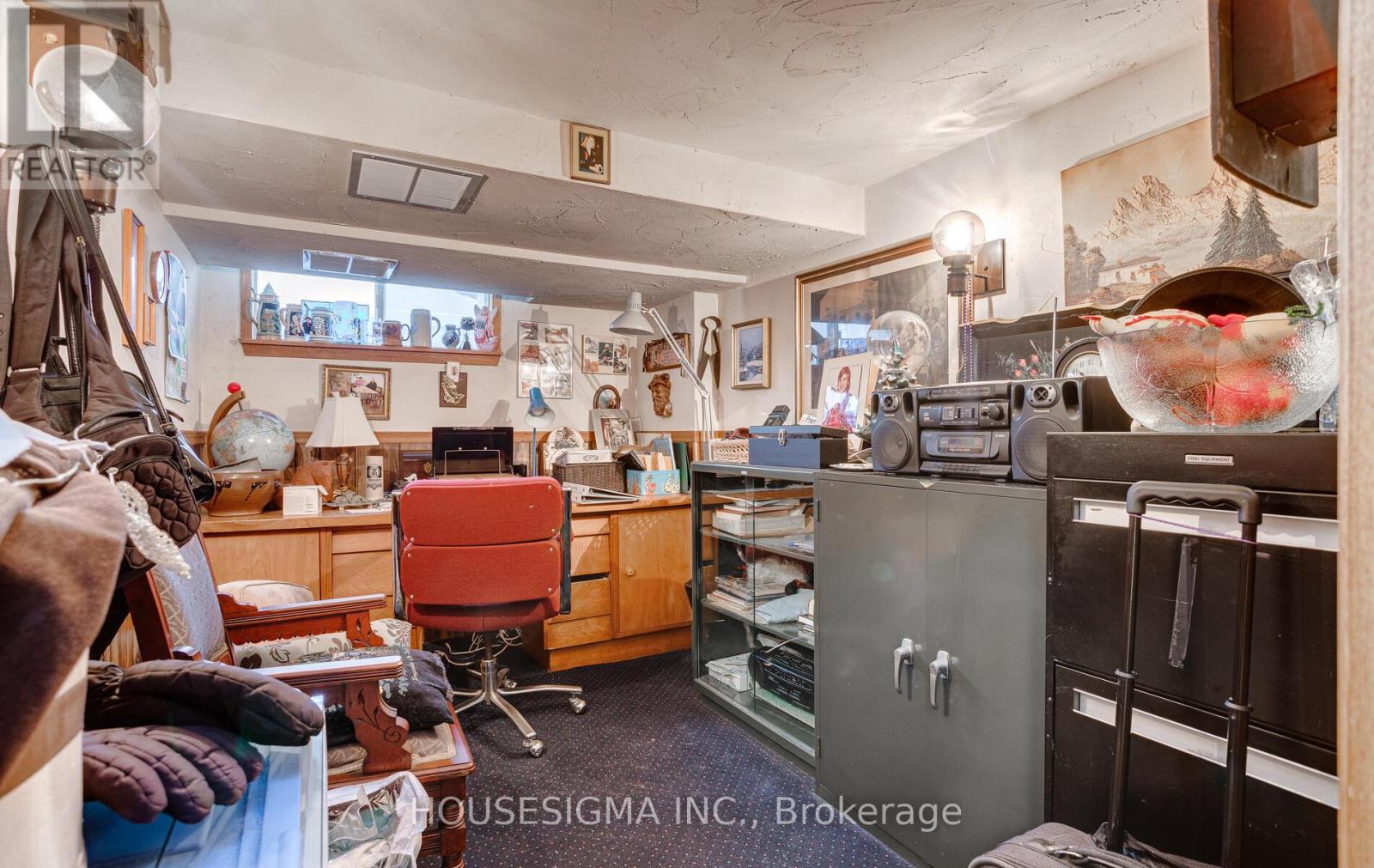3 Bedroom
2 Bathroom
1,100 - 1,500 ft2
Fireplace
Central Air Conditioning
Forced Air
$1,499,000
This Vintage Custom Built Arts & Crafts Home in West Lansing is one one of the most desirable streets. This property features a lush lot with perennial gardens, Bing Cherry Trees, a grape producing arbor and surprising amount of privacy. In the best of locations - within walking distance of Subway, TTC, Cameron Public School, St Edwards Catholic School, as well as Earl Bales Park, which features a Ski centre, walking Trails, playground, dog park, Amphitheatre & Community Centre. Minutes to the Don Valley Golf Course & Stuart Greenbelt. This unique Home is a wonderful opportunity to get into one of the best neighborhoods in the area. Don't be fooled by the exterior - This home has good bones and quality finishes not found in homes in this price range. Get into one of the best neighborhoods at a fantastic price. (id:50976)
Property Details
|
MLS® Number
|
C12050483 |
|
Property Type
|
Single Family |
|
Community Name
|
Lansing-Westgate |
|
Amenities Near By
|
Park, Schools, Public Transit, Ski Area |
|
Community Features
|
Community Centre |
|
Features
|
Ravine, Level |
|
Parking Space Total
|
4 |
|
Structure
|
Deck |
Building
|
Bathroom Total
|
2 |
|
Bedrooms Above Ground
|
2 |
|
Bedrooms Below Ground
|
1 |
|
Bedrooms Total
|
3 |
|
Age
|
51 To 99 Years |
|
Amenities
|
Fireplace(s) |
|
Appliances
|
All, Window Coverings |
|
Basement Development
|
Partially Finished |
|
Basement Type
|
N/a (partially Finished) |
|
Construction Style Attachment
|
Detached |
|
Cooling Type
|
Central Air Conditioning |
|
Exterior Finish
|
Vinyl Siding, Brick |
|
Fireplace Present
|
Yes |
|
Fireplace Total
|
1 |
|
Flooring Type
|
Hardwood, Tile |
|
Foundation Type
|
Block |
|
Half Bath Total
|
1 |
|
Heating Fuel
|
Natural Gas |
|
Heating Type
|
Forced Air |
|
Stories Total
|
2 |
|
Size Interior
|
1,100 - 1,500 Ft2 |
|
Type
|
House |
|
Utility Water
|
Municipal Water |
Parking
Land
|
Acreage
|
No |
|
Land Amenities
|
Park, Schools, Public Transit, Ski Area |
|
Sewer
|
Sanitary Sewer |
|
Size Depth
|
130 Ft |
|
Size Frontage
|
40 Ft |
|
Size Irregular
|
40 X 130 Ft |
|
Size Total Text
|
40 X 130 Ft|under 1/2 Acre |
|
Zoning Description
|
Rd |
Rooms
| Level |
Type |
Length |
Width |
Dimensions |
|
Second Level |
Primary Bedroom |
6 m |
3.9 m |
6 m x 3.9 m |
|
Second Level |
Bedroom |
7.19 m |
3.74 m |
7.19 m x 3.74 m |
|
Second Level |
Bathroom |
3.9 m |
3.38 m |
3.9 m x 3.38 m |
|
Lower Level |
Bedroom |
3.38 m |
2.35 m |
3.38 m x 2.35 m |
|
Lower Level |
Laundry Room |
3.47 m |
3.3 m |
3.47 m x 3.3 m |
|
Lower Level |
Recreational, Games Room |
6.7 m |
3.23 m |
6.7 m x 3.23 m |
|
Main Level |
Foyer |
2.74 m |
1.12 m |
2.74 m x 1.12 m |
|
Main Level |
Living Room |
6.4 m |
3.9 m |
6.4 m x 3.9 m |
|
Main Level |
Kitchen |
3.17 m |
2.74 m |
3.17 m x 2.74 m |
|
Main Level |
Dining Room |
3.65 m |
3.13 m |
3.65 m x 3.13 m |
|
Main Level |
Family Room |
3.62 m |
3.62 m |
3.62 m x 3.62 m |
|
Main Level |
Bathroom |
1.82 m |
1.5 m |
1.82 m x 1.5 m |
Utilities
|
Cable
|
Installed |
|
Sewer
|
Installed |
https://www.realtor.ca/real-estate/28094318/261-johnston-avenue-toronto-lansing-westgate-lansing-westgate





































