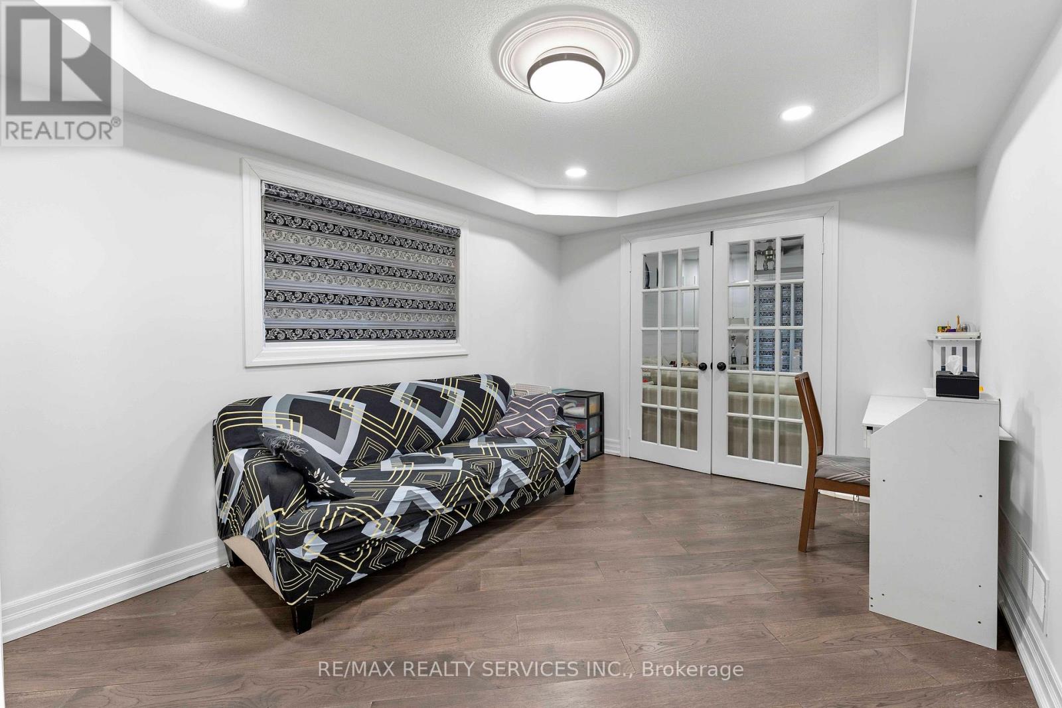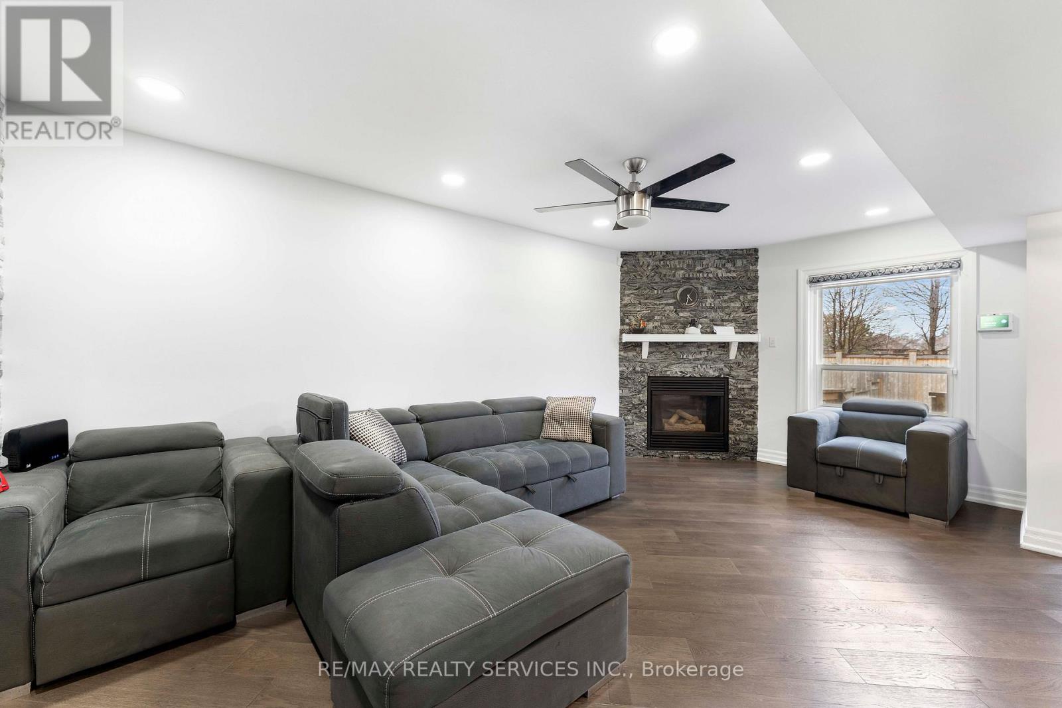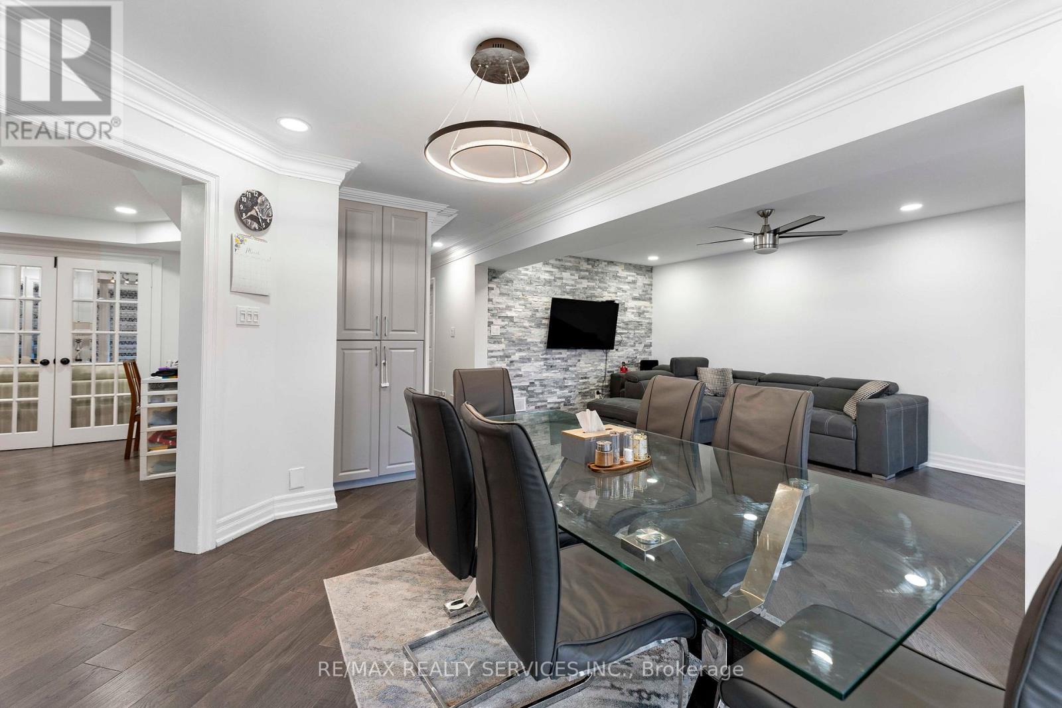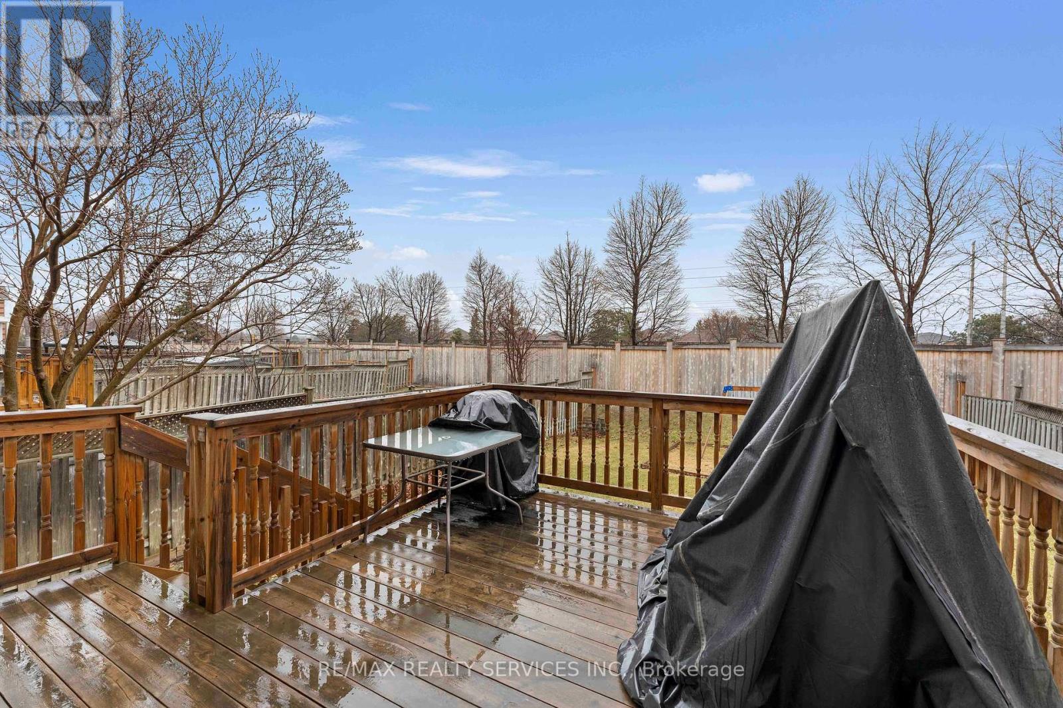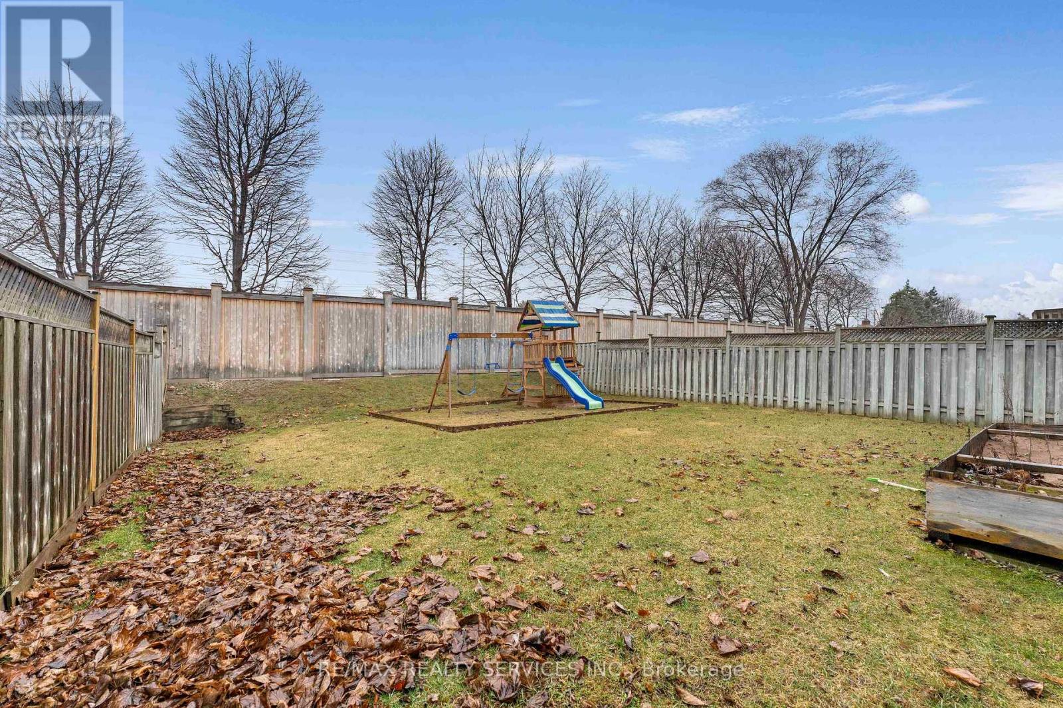5 Bedroom
5 Bathroom
Fireplace
Central Air Conditioning
Forced Air
$1,838,000
Enjoy 2900 SF of finished above grade living space in Sheridan Homelands. This prime location is close to all amenities. Spacious living/dining room area with hardwood floors , French doors, and crown moulding. Renovated kitchen, quartz countertops, stainless steel appliances/hood with gas stove, mosaic tile backsplash, soft closing cabinetry/drawers, large breakfast area with walk-out to patio and park. Main floor family room with hardwood floors, crown moulding, and Custom Blinds. Convenient main floor laundry with interior entrance to garage and an updated 2 piece powder room. Primary bedroom retreat with double door entry, organized walk-in closets, renovated 5 piece en-suite with porcelain floors, vanity with quartz countertops, and walk-in shower with rain shower head with 4 setting modes. Hardwood floors throughout all bedrooms and renovated 4 piece Jack and Jill Bathroom perfect for kids . Rare fourth bedroom with renovated 3 piece Bathroom . featuring three renovated bathrooms in total on the upper level. Finished basement with a self contained apartment with kitchen and a large family room with extra bedroom that can be used for In Law Suite or Nanny Suite.. Security system. Interlocked driveway. Asphalt done in Garage ,stairs and wheelchair Access **EXTRAS** A perfect living solution for multi-families or for income opportunity. Conveniently located just minutes away from shopping, parks, restaurants, quick access to the QEW, 403, and Clarkson Go Station, UofT. (id:50976)
Property Details
|
MLS® Number
|
W12053697 |
|
Property Type
|
Single Family |
|
Community Name
|
Sheridan |
|
Features
|
Wheelchair Access |
|
Parking Space Total
|
6 |
Building
|
Bathroom Total
|
5 |
|
Bedrooms Above Ground
|
4 |
|
Bedrooms Below Ground
|
1 |
|
Bedrooms Total
|
5 |
|
Appliances
|
Garage Door Opener Remote(s), Central Vacuum, All, Blinds, Dryer, Garage Door Opener, Washer |
|
Basement Development
|
Finished |
|
Basement Type
|
N/a (finished) |
|
Construction Style Attachment
|
Detached |
|
Cooling Type
|
Central Air Conditioning |
|
Exterior Finish
|
Brick |
|
Fireplace Present
|
Yes |
|
Flooring Type
|
Hardwood |
|
Foundation Type
|
Poured Concrete |
|
Half Bath Total
|
1 |
|
Heating Fuel
|
Natural Gas |
|
Heating Type
|
Forced Air |
|
Stories Total
|
2 |
|
Type
|
House |
|
Utility Water
|
Municipal Water |
Parking
Land
|
Acreage
|
No |
|
Sewer
|
Sanitary Sewer |
|
Size Depth
|
137 Ft ,6 In |
|
Size Frontage
|
39 Ft ,4 In |
|
Size Irregular
|
39.41 X 137.55 Ft |
|
Size Total Text
|
39.41 X 137.55 Ft |
Rooms
| Level |
Type |
Length |
Width |
Dimensions |
|
Second Level |
Primary Bedroom |
21 m |
22.38 m |
21 m x 22.38 m |
|
Second Level |
Bedroom 2 |
10.99 m |
14.47 m |
10.99 m x 14.47 m |
|
Second Level |
Bedroom 3 |
11.61 m |
10.99 m |
11.61 m x 10.99 m |
|
Second Level |
Bedroom 4 |
17.81 m |
12.6 m |
17.81 m x 12.6 m |
|
Basement |
Family Room |
12.61 m |
10.99 m |
12.61 m x 10.99 m |
|
Basement |
Kitchen |
8.09 m |
8.18 m |
8.09 m x 8.18 m |
|
Basement |
Bedroom 5 |
10.09 m |
10.19 m |
10.09 m x 10.19 m |
|
Ground Level |
Dining Room |
10.6 m |
14.01 m |
10.6 m x 14.01 m |
|
Ground Level |
Living Room |
10.06 m |
14.01 m |
10.06 m x 14.01 m |
|
Ground Level |
Family Room |
10.01 m |
19 m |
10.01 m x 19 m |
|
Ground Level |
Kitchen |
9.61 m |
9.61 m |
9.61 m x 9.61 m |
|
Ground Level |
Eating Area |
9.81 m |
14.99 m |
9.81 m x 14.99 m |
|
Ground Level |
Office |
10.01 m |
8.4 m |
10.01 m x 8.4 m |
https://www.realtor.ca/real-estate/28101433/2615-comet-court-mississauga-sheridan-sheridan








