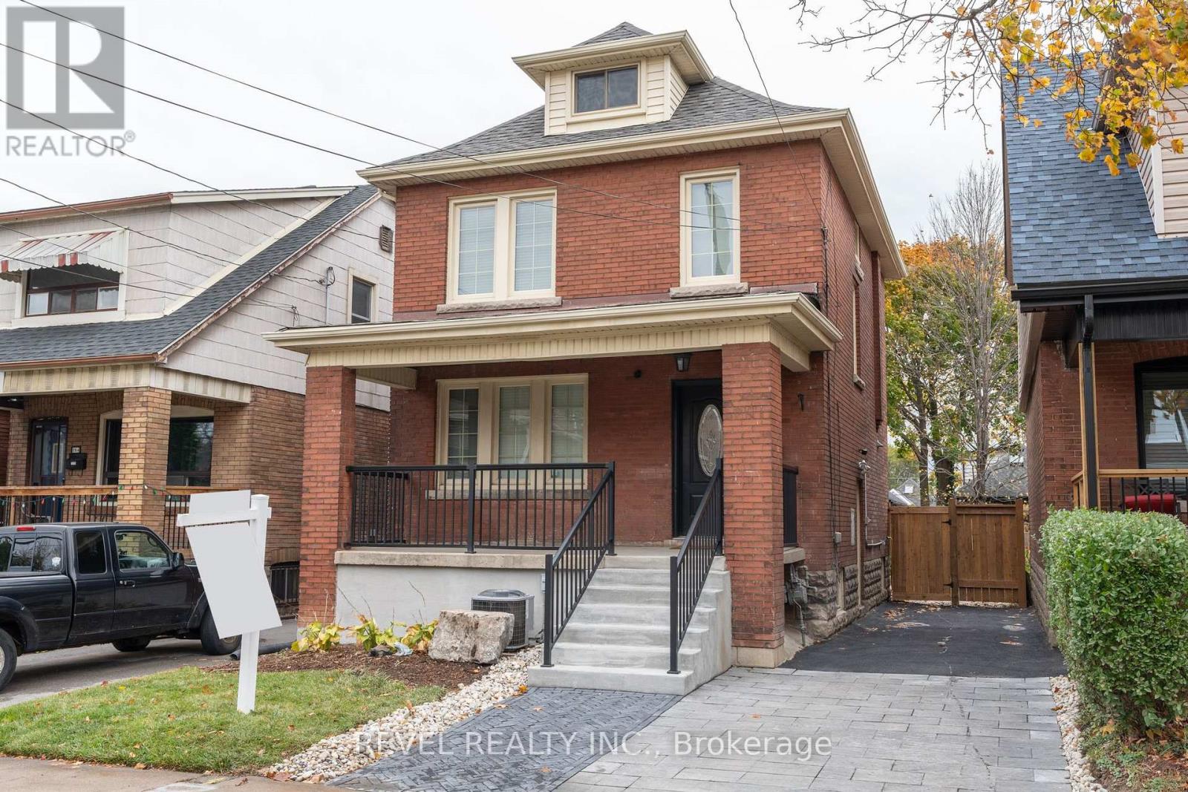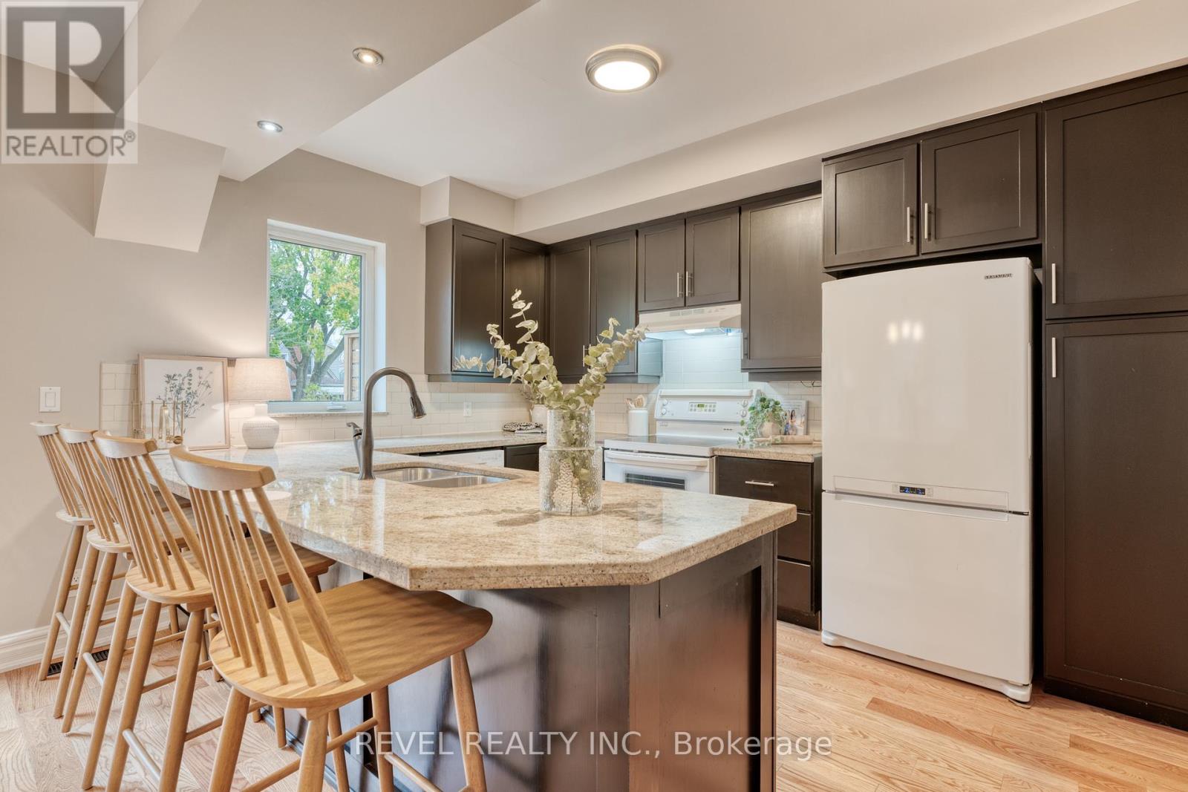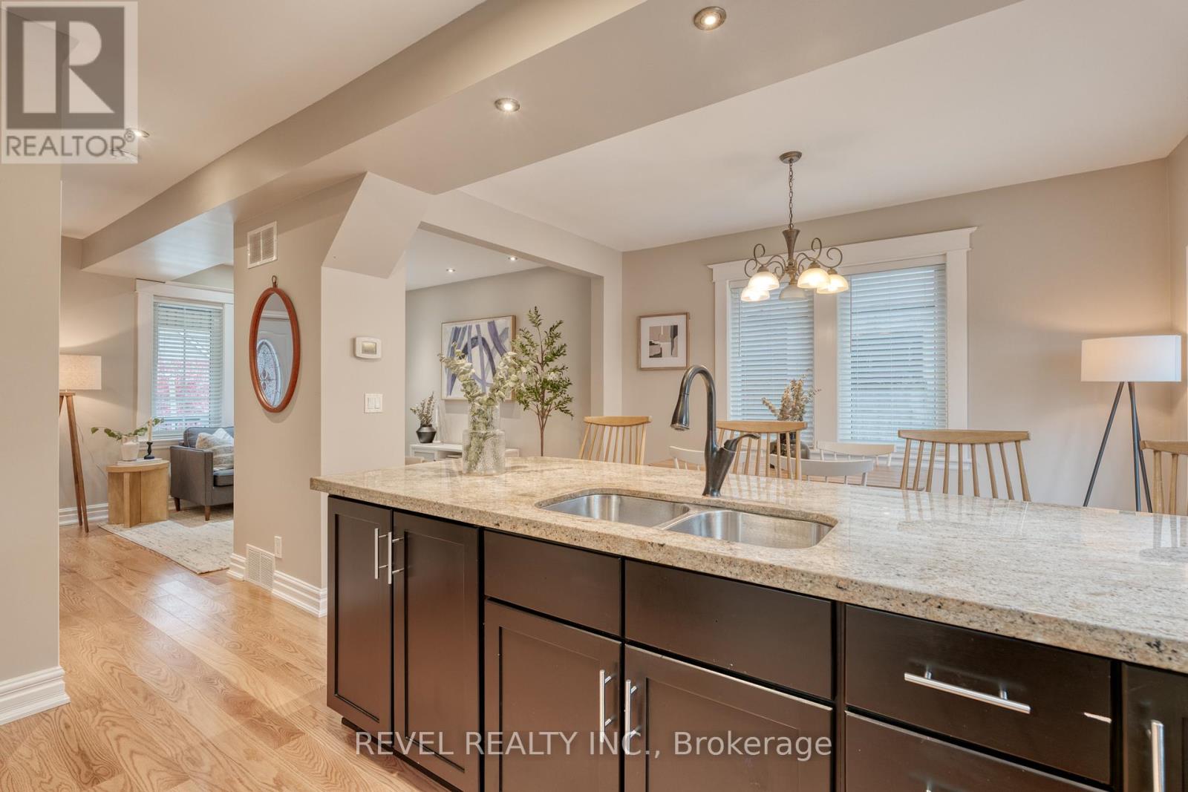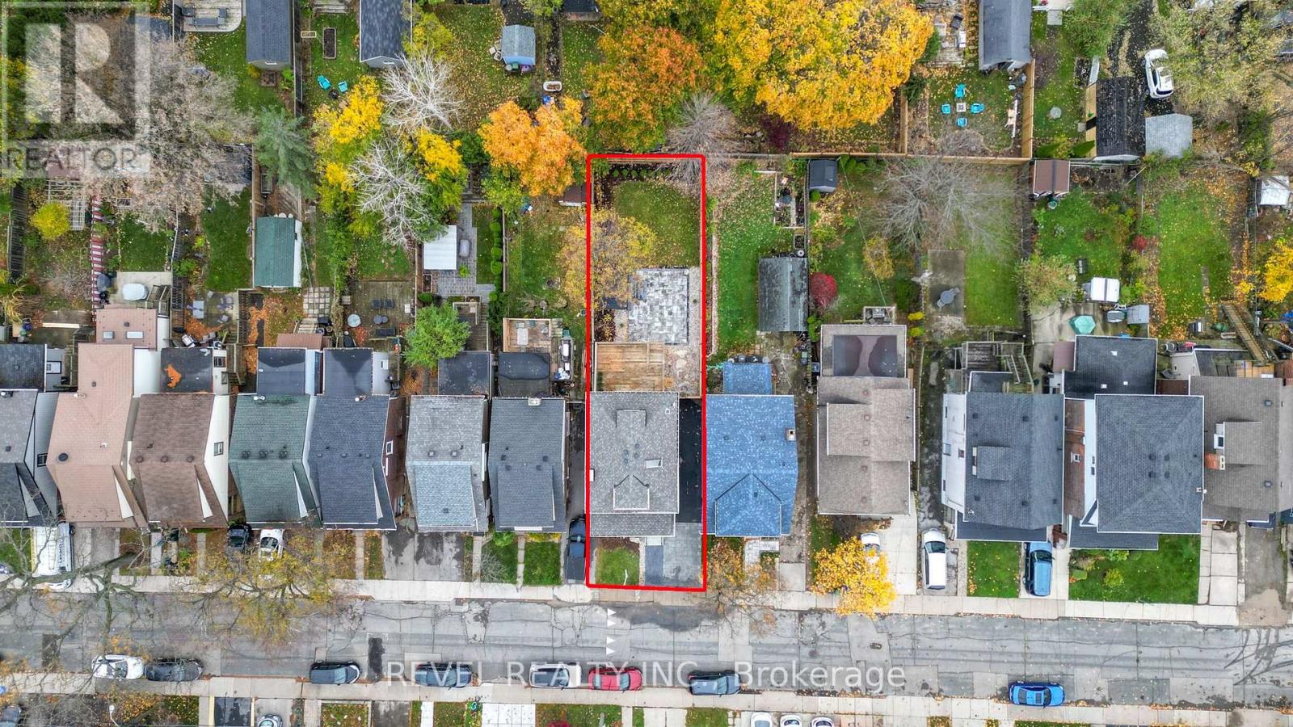3 Bedroom
2 Bathroom
Central Air Conditioning
Forced Air
$999,900
Welcome to 262 Homewood Avenue in the highly sought after and premiere neighbourhood of Kirkendall inlower West Hamilton! This beautiful 2.5 storey all brick home features 1400 square feet, 3 bedrooms(including spacious loft), second floor den, two full bathrooms (one brand new in basement), newly finishedbasement rec space with appropriate ceiling height, open concept main floor with oversized break-feast barand a convenient exit to the backyard! The professionally finished exterior is a wonder that features a newfront railing, coated stairs, new rear deck/stairs, new fully fenced backyard, new side fence with tastefulhardscaping capped off with a swim spa! Driveway allows 2-3 car parking finished with Unilock Coppthornepathway, grey slate pavers and freshly sealed asphalt. The backyard carries over 100 feet deep making aperfect setting for gatherings! An amazing opportunity for a growing family or buyers looking to add a kitchenin the basement for easier living. Find yourself in a spacious home on a generous lot with great attention todetail in one of Hamilton's most revered areas! (id:50976)
Open House
This property has open houses!
Starts at:
2:00 pm
Ends at:
4:00 pm
Property Details
|
MLS® Number
|
X10422350 |
|
Property Type
|
Single Family |
|
Community Name
|
Kirkendall |
|
Equipment Type
|
Water Heater |
|
Parking Space Total
|
2 |
|
Rental Equipment Type
|
Water Heater |
Building
|
Bathroom Total
|
2 |
|
Bedrooms Above Ground
|
3 |
|
Bedrooms Total
|
3 |
|
Appliances
|
Dishwasher, Dryer, Range, Refrigerator, Stove, Washer |
|
Basement Development
|
Finished |
|
Basement Features
|
Separate Entrance |
|
Basement Type
|
N/a (finished) |
|
Construction Style Attachment
|
Detached |
|
Cooling Type
|
Central Air Conditioning |
|
Exterior Finish
|
Brick |
|
Foundation Type
|
Stone, Block |
|
Heating Fuel
|
Natural Gas |
|
Heating Type
|
Forced Air |
|
Stories Total
|
3 |
|
Type
|
House |
|
Utility Water
|
Municipal Water |
Land
|
Acreage
|
No |
|
Sewer
|
Sanitary Sewer |
|
Size Depth
|
111 Ft ,2 In |
|
Size Frontage
|
30 Ft |
|
Size Irregular
|
30.06 X 111.17 Ft |
|
Size Total Text
|
30.06 X 111.17 Ft |
|
Zoning Description
|
R1 |
Rooms
| Level |
Type |
Length |
Width |
Dimensions |
|
Second Level |
Primary Bedroom |
2.92 m |
3.28 m |
2.92 m x 3.28 m |
|
Second Level |
Bedroom |
3.2 m |
3.81 m |
3.2 m x 3.81 m |
|
Second Level |
Den |
2.59 m |
2.82 m |
2.59 m x 2.82 m |
|
Second Level |
Bathroom |
2.08 m |
3.17 m |
2.08 m x 3.17 m |
|
Third Level |
Bedroom |
3.69 m |
6.68 m |
3.69 m x 6.68 m |
|
Basement |
Bathroom |
3.02 m |
2.54 m |
3.02 m x 2.54 m |
|
Basement |
Utility Room |
3.02 m |
5.26 m |
3.02 m x 5.26 m |
|
Basement |
Recreational, Games Room |
2.74 m |
7.75 m |
2.74 m x 7.75 m |
|
Main Level |
Living Room |
5.92 m |
3.91 m |
5.92 m x 3.91 m |
|
Main Level |
Dining Room |
2.74 m |
4.06 m |
2.74 m x 4.06 m |
|
Main Level |
Kitchen |
3.05 m |
4.06 m |
3.05 m x 4.06 m |
https://www.realtor.ca/real-estate/27646869/262-homewood-avenue-hamilton-kirkendall-kirkendall












































