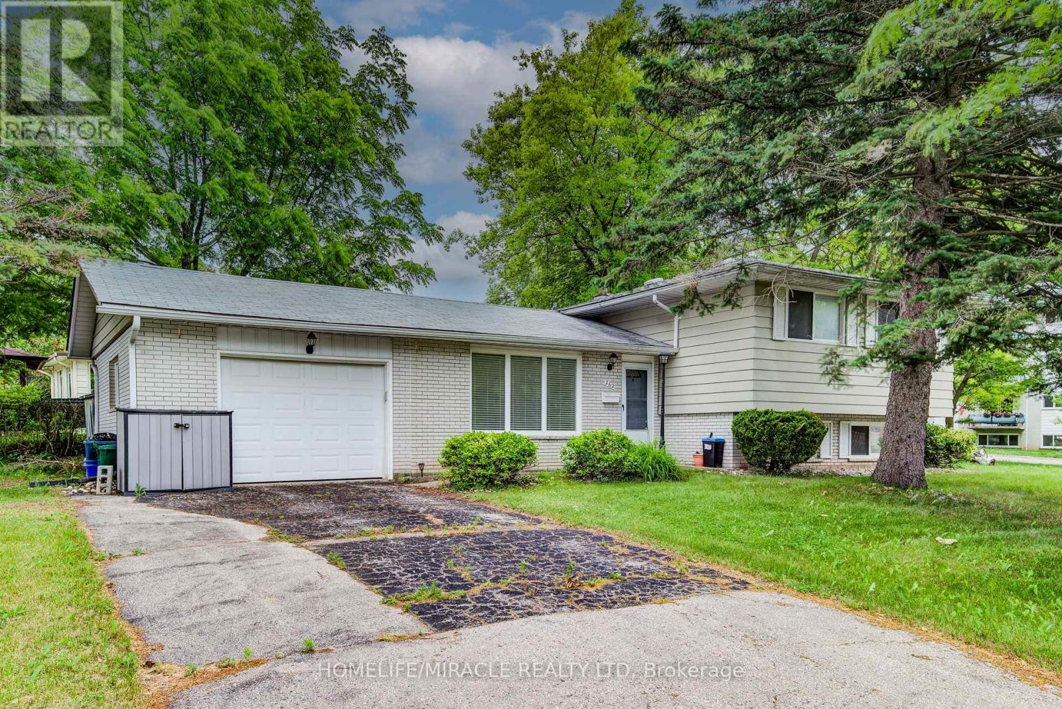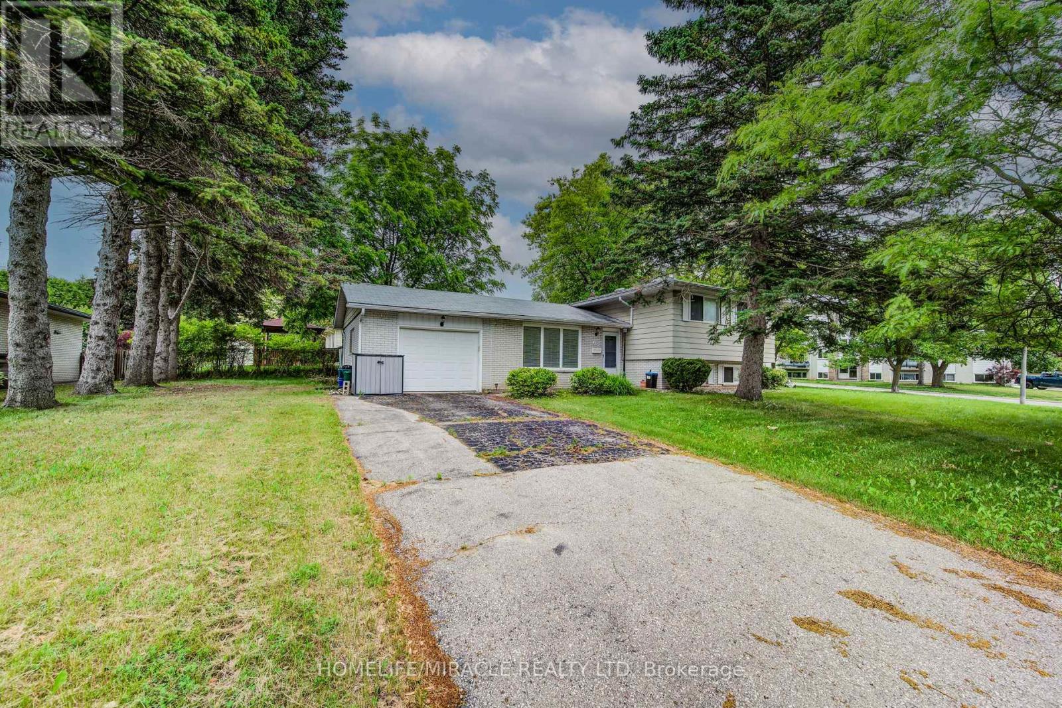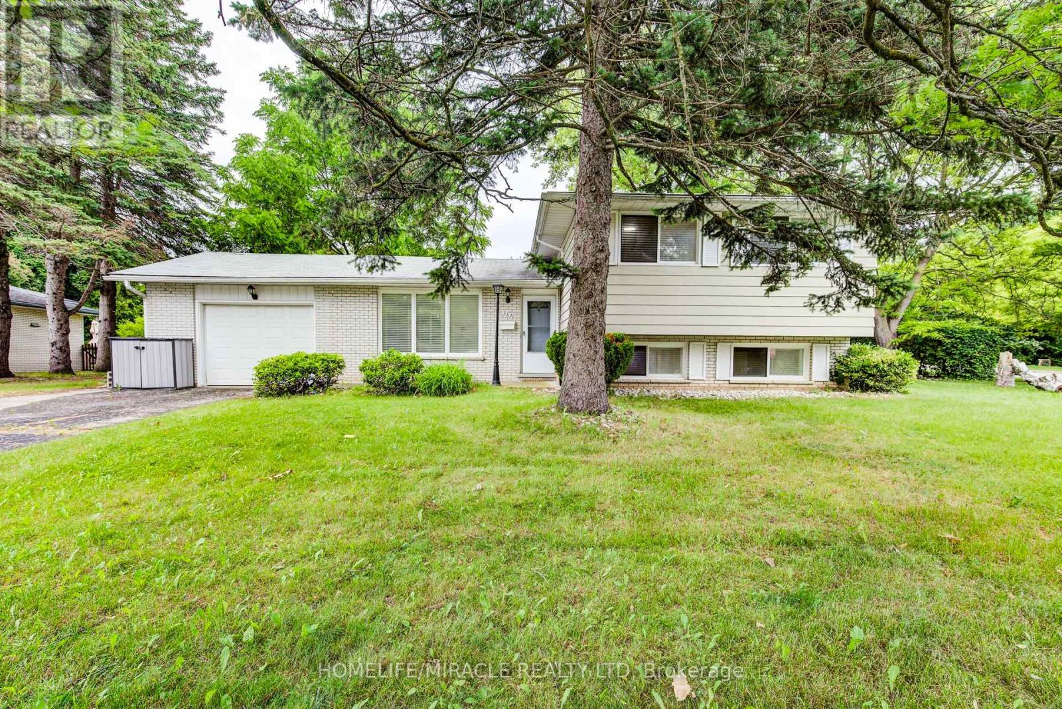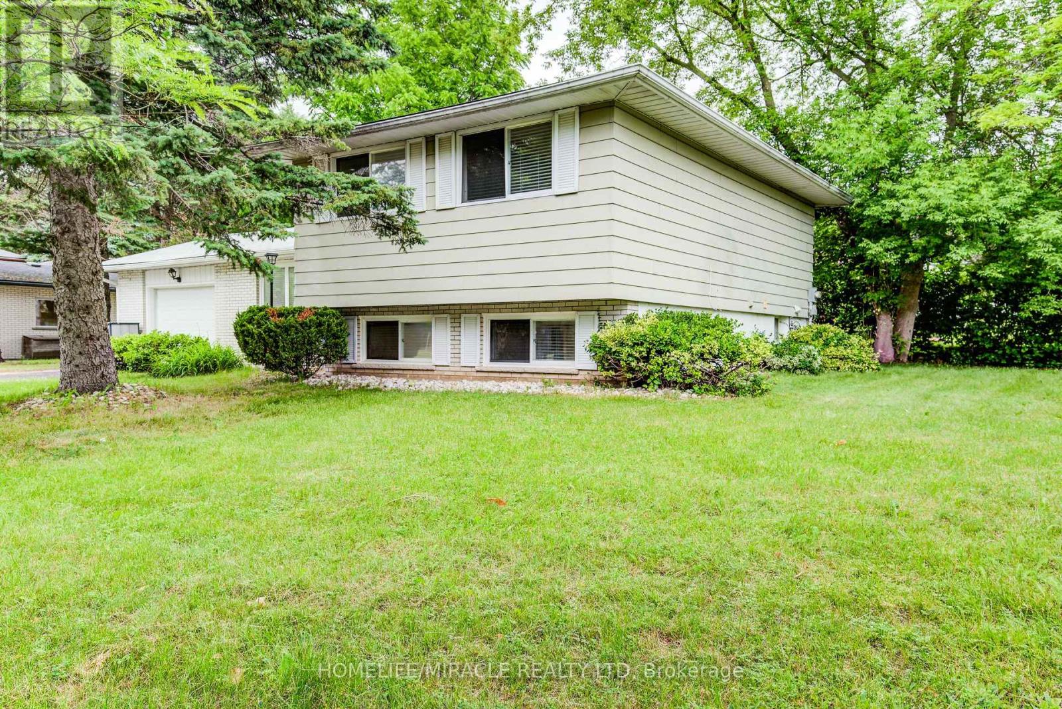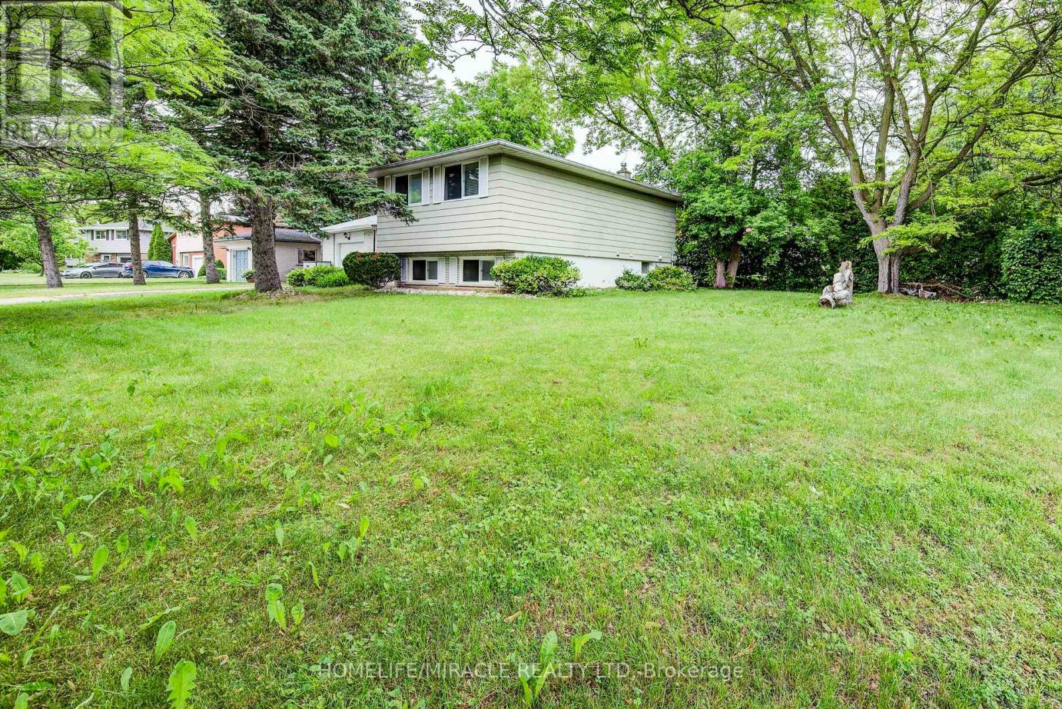4 Bedroom
2 Bathroom
700 - 1,100 ft2
Central Air Conditioning
Forced Air
$699,900
This charming side-split 3-bedroom, 2-washroom bungalow on a premium corner lot offers unbeatable value with its prime location just minutes from Laurier University (under 3 km) and within walking distance to Conestoga College Waterloo Campus-making it ideal for families, students, or savvy investors. The home features an attached garage and a partially finished basement, with easy access to expressways, shopping centres, public transit, and everyday amenities. Surrounded by mature trees and located near a rare, expansive park, it's a haven for nature lovers and birding enthusiasts. Nearby highlights such as Waterloo Park, Uptown Waterloo, LRT stations, tech hubs, top-rated schools, and vibrant dining spots significantly enhance the lifestyle and investment potential of this unique property. Don't miss your chance to own in one of the most desirable and high-demand areas in the region! (id:50976)
Property Details
|
MLS® Number
|
X12246423 |
|
Property Type
|
Single Family |
|
Equipment Type
|
Water Heater |
|
Parking Space Total
|
4 |
|
Rental Equipment Type
|
Water Heater |
Building
|
Bathroom Total
|
2 |
|
Bedrooms Above Ground
|
3 |
|
Bedrooms Below Ground
|
1 |
|
Bedrooms Total
|
4 |
|
Appliances
|
Dishwasher, Dryer, Stove, Washer, Refrigerator |
|
Basement Development
|
Finished |
|
Basement Features
|
Separate Entrance |
|
Basement Type
|
N/a (finished) |
|
Construction Style Attachment
|
Detached |
|
Construction Style Split Level
|
Sidesplit |
|
Cooling Type
|
Central Air Conditioning |
|
Exterior Finish
|
Aluminum Siding |
|
Flooring Type
|
Laminate, Ceramic, Hardwood, Vinyl, Parquet |
|
Foundation Type
|
Block |
|
Heating Fuel
|
Natural Gas |
|
Heating Type
|
Forced Air |
|
Size Interior
|
700 - 1,100 Ft2 |
|
Type
|
House |
|
Utility Water
|
Municipal Water |
Parking
Land
|
Acreage
|
No |
|
Sewer
|
Sanitary Sewer |
|
Size Depth
|
65 Ft ,1 In |
|
Size Frontage
|
120 Ft ,2 In |
|
Size Irregular
|
120.2 X 65.1 Ft |
|
Size Total Text
|
120.2 X 65.1 Ft |
|
Zoning Description
|
Sr2 |
Rooms
| Level |
Type |
Length |
Width |
Dimensions |
|
Basement |
Bedroom |
3.02 m |
5.43 m |
3.02 m x 5.43 m |
|
Basement |
Laundry Room |
4.61 m |
2.86 m |
4.61 m x 2.86 m |
|
Basement |
Bathroom |
3.58 m |
2.56 m |
3.58 m x 2.56 m |
|
Main Level |
Living Room |
3.17 m |
5.69 m |
3.17 m x 5.69 m |
|
Main Level |
Kitchen |
2.69 m |
3.55 m |
2.69 m x 3.55 m |
|
Main Level |
Dining Room |
2.73 m |
2.14 m |
2.73 m x 2.14 m |
|
Upper Level |
Bedroom |
4.78 m |
2.83 m |
4.78 m x 2.83 m |
|
Upper Level |
Bedroom 2 |
3.77 m |
2.85 m |
3.77 m x 2.85 m |
|
Upper Level |
Bedroom 3 |
3.13 m |
2.83 m |
3.13 m x 2.83 m |
|
Upper Level |
Bathroom |
2.03 m |
2.36 m |
2.03 m x 2.36 m |
Utilities
|
Cable
|
Available |
|
Electricity
|
Available |
|
Sewer
|
Available |
https://www.realtor.ca/real-estate/28523720/262-northcrest-place-waterloo



