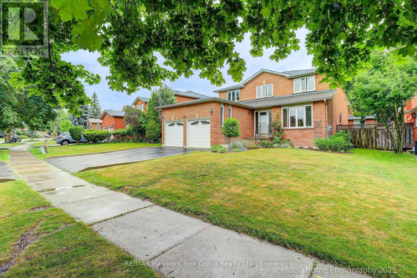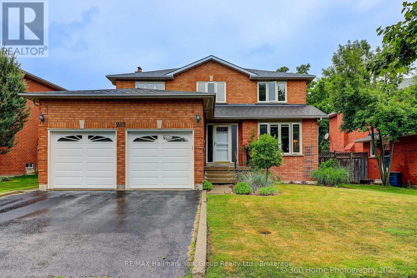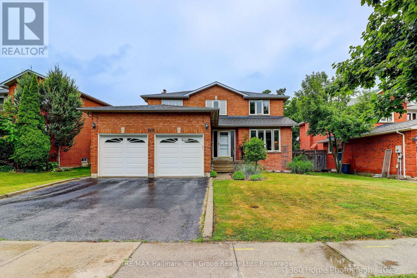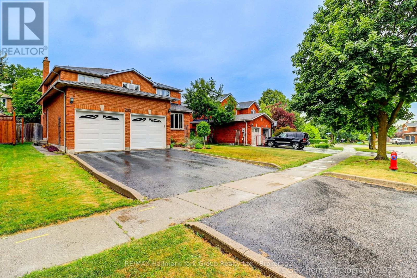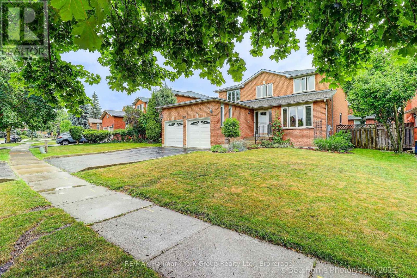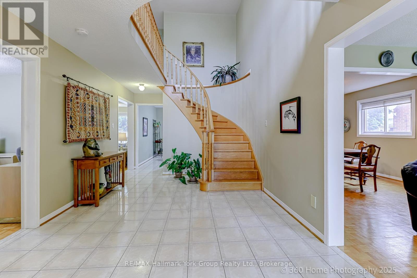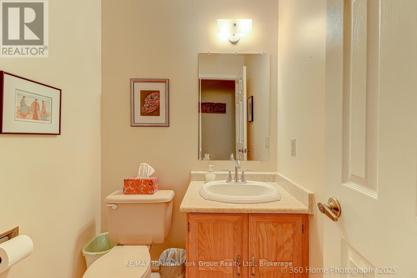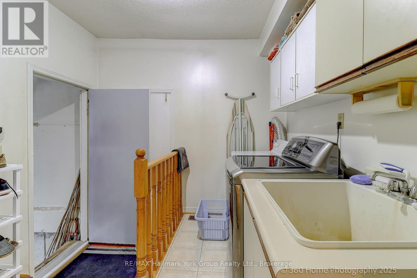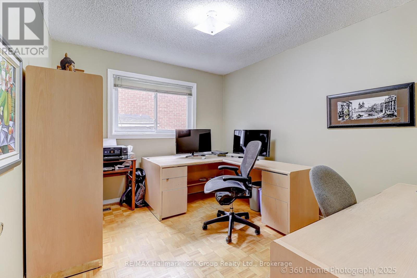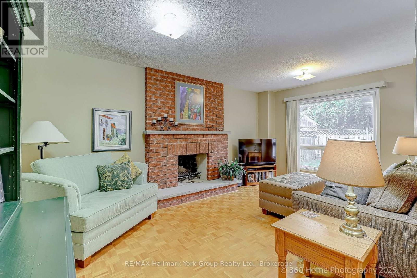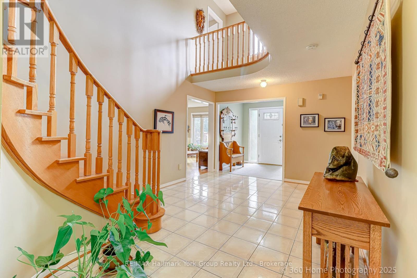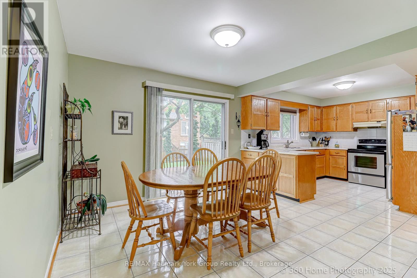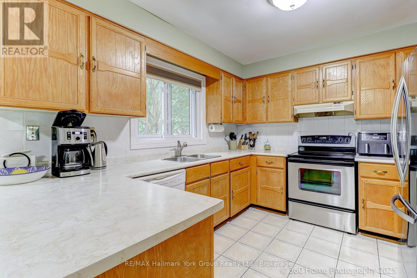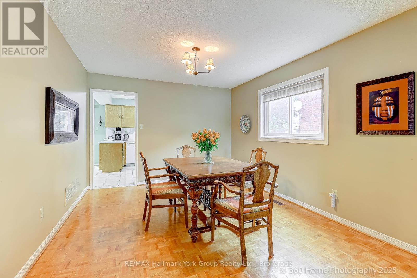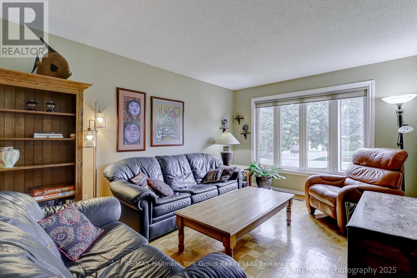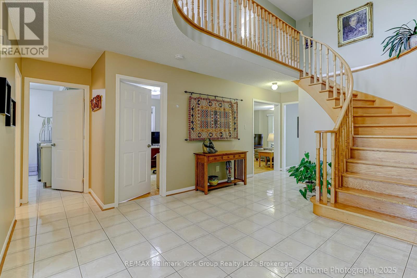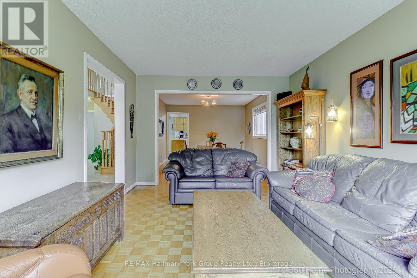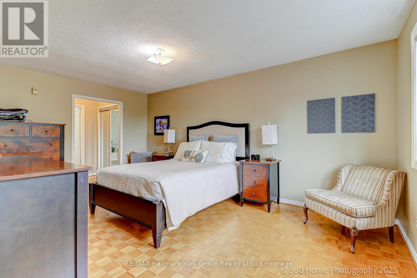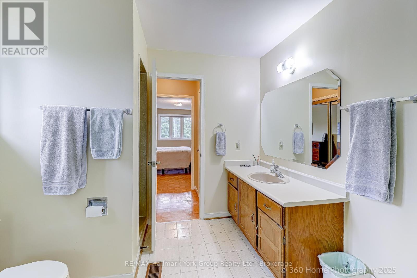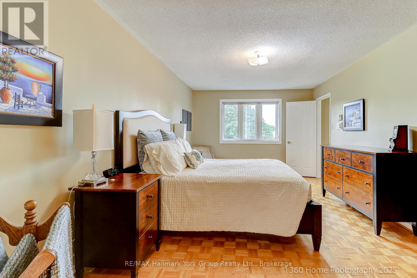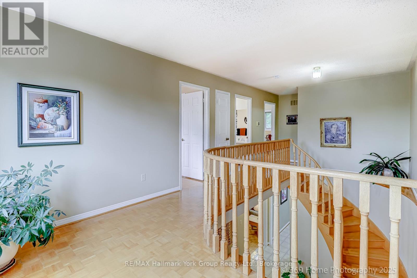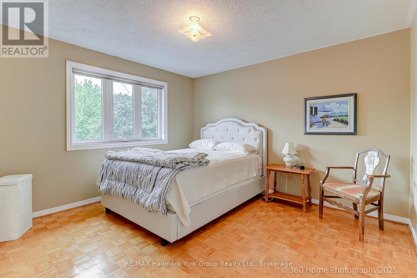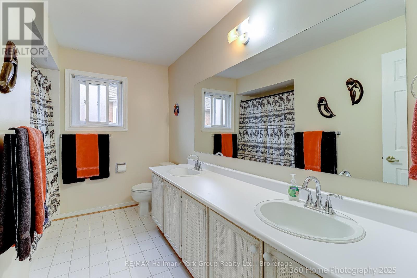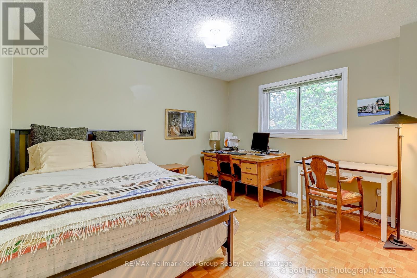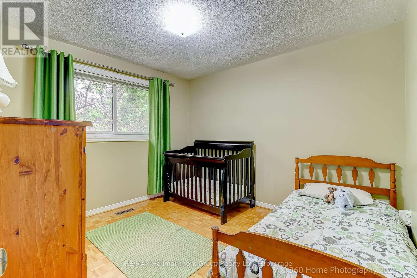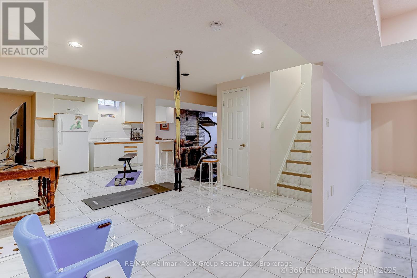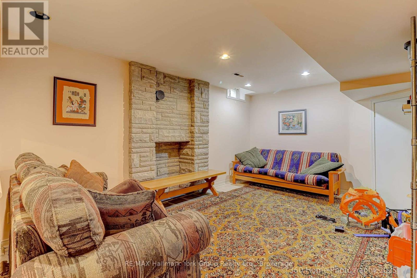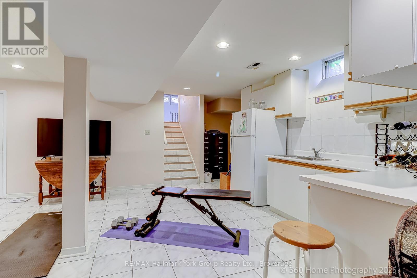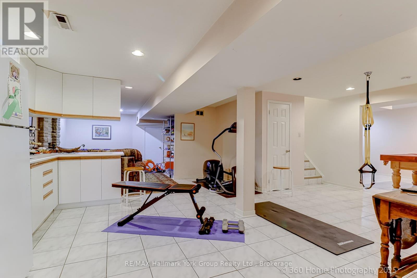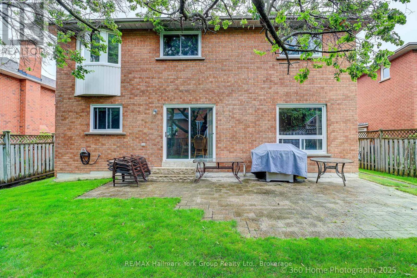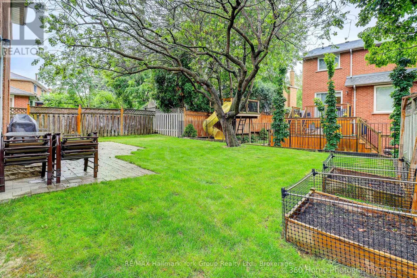4 Bedroom
4 Bathroom
2,500 - 3,000 ft2
Fireplace
Central Air Conditioning
Forced Air
$1,550,000
South Newmarket Stunner! 262 Savage Road in Newmarket, is a bright and beautifully maintained 4-bedroom, 4-bathroom home in the highly sought-after South Newmarket community. Step into the grand foyer with a stunning staircase that sets the tone for the elegance throughout. The main floor features a spacious den/office, a formal dining room, and a large eat-in kitchen overlooking the private, fenced backyard with a patio perfect for entertaining. Relax in the inviting family room with a cozy fireplace. This versatile home also offers a second kitchen, ideal for in-laws or extended family. The double-car garage provides inside access to the basement, laundry room, and side yard, while the large driveway accommodates up to 4 additional vehicles. Recent updates include shingles (2022), central vac (2023), furnace (2021), windows (2015/2016), and garage doors (2017). Located just minutes from Newmarket's vibrant Main Street with its shops, restaurants, Yonge Street transit, top-rated schools, and the scenic Tom Taylor Trail, this home offers both comfort and convenience. (id:50976)
Property Details
|
MLS® Number
|
N12338792 |
|
Property Type
|
Single Family |
|
Community Name
|
Armitage |
|
Features
|
Level |
|
Parking Space Total
|
6 |
Building
|
Bathroom Total
|
4 |
|
Bedrooms Above Ground
|
4 |
|
Bedrooms Total
|
4 |
|
Amenities
|
Fireplace(s) |
|
Appliances
|
Blinds, Central Vacuum, Dishwasher, Dryer, Garage Door Opener, Refrigerator |
|
Basement Development
|
Finished |
|
Basement Type
|
N/a (finished) |
|
Construction Style Attachment
|
Detached |
|
Cooling Type
|
Central Air Conditioning |
|
Exterior Finish
|
Brick |
|
Fireplace Present
|
Yes |
|
Foundation Type
|
Poured Concrete |
|
Half Bath Total
|
1 |
|
Heating Fuel
|
Natural Gas |
|
Heating Type
|
Forced Air |
|
Stories Total
|
2 |
|
Size Interior
|
2,500 - 3,000 Ft2 |
|
Type
|
House |
|
Utility Water
|
Municipal Water |
Parking
Land
|
Acreage
|
No |
|
Sewer
|
Sanitary Sewer |
|
Size Depth
|
113 Ft ,6 In |
|
Size Frontage
|
60 Ft ,4 In |
|
Size Irregular
|
60.4 X 113.5 Ft ; 110.01 |
|
Size Total Text
|
60.4 X 113.5 Ft ; 110.01 |
Rooms
| Level |
Type |
Length |
Width |
Dimensions |
|
Second Level |
Bedroom |
3.46 m |
3.83 m |
3.46 m x 3.83 m |
|
Second Level |
Bedroom |
3.46 m |
3.73 m |
3.46 m x 3.73 m |
|
Second Level |
Bedroom |
3.22 m |
3.43 m |
3.22 m x 3.43 m |
|
Second Level |
Bathroom |
3.46 m |
2.39 m |
3.46 m x 2.39 m |
|
Second Level |
Primary Bedroom |
3.51 m |
5.42 m |
3.51 m x 5.42 m |
|
Basement |
Recreational, Games Room |
6.81 m |
9.51 m |
6.81 m x 9.51 m |
|
Basement |
Games Room |
3.02 m |
8.54 m |
3.02 m x 8.54 m |
|
Basement |
Utility Room |
4.32 m |
3.32 m |
4.32 m x 3.32 m |
|
Basement |
Other |
4.42 m |
3.36 m |
4.42 m x 3.36 m |
|
Basement |
Bathroom |
1.78 m |
3.19 m |
1.78 m x 3.19 m |
|
Main Level |
Foyer |
4.48 m |
5.86 m |
4.48 m x 5.86 m |
|
Main Level |
Living Room |
3.36 m |
4.89 m |
3.36 m x 4.89 m |
|
Main Level |
Dining Room |
3.36 m |
4.13 m |
3.36 m x 4.13 m |
|
Main Level |
Kitchen |
3.51 m |
3.08 m |
3.51 m x 3.08 m |
|
Main Level |
Eating Area |
3.35 m |
3.41 m |
3.35 m x 3.41 m |
|
Main Level |
Family Room |
3.39 m |
5.16 m |
3.39 m x 5.16 m |
|
Main Level |
Laundry Room |
3.19 m |
2.65 m |
3.19 m x 2.65 m |
|
Main Level |
Office |
3.39 m |
2.94 m |
3.39 m x 2.94 m |
|
Main Level |
Bathroom |
1.55 m |
1.49 m |
1.55 m x 1.49 m |
https://www.realtor.ca/real-estate/28720862/262-savage-road-newmarket-armitage-armitage



