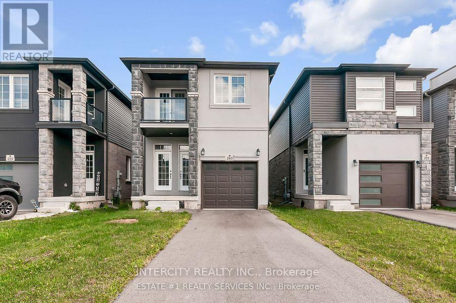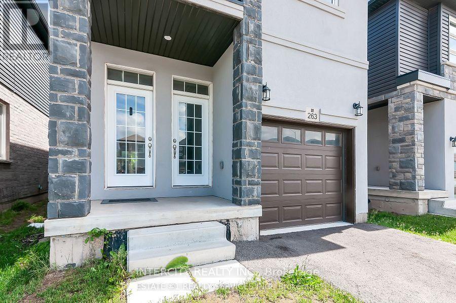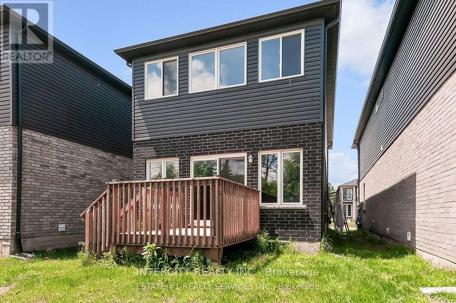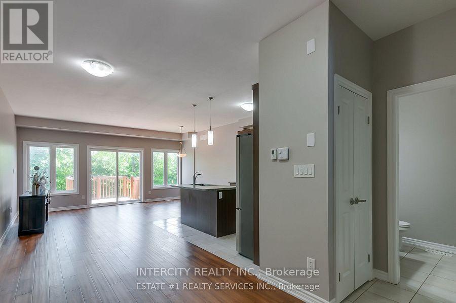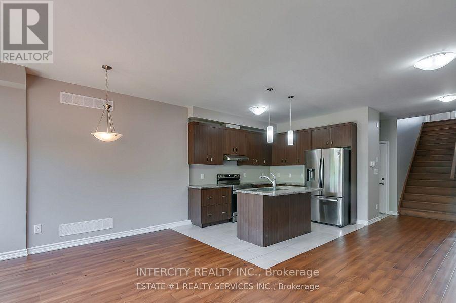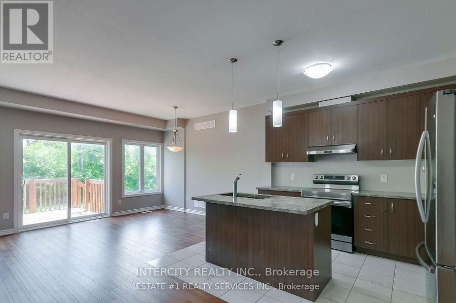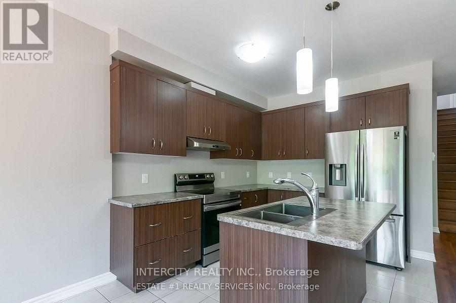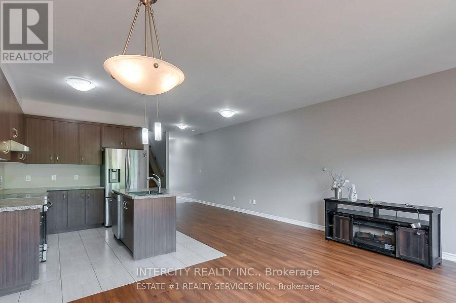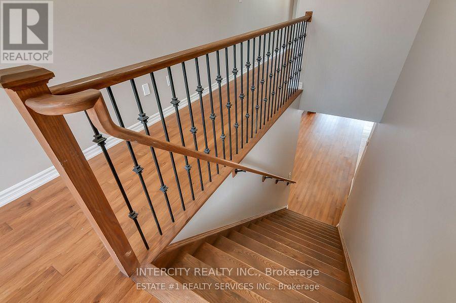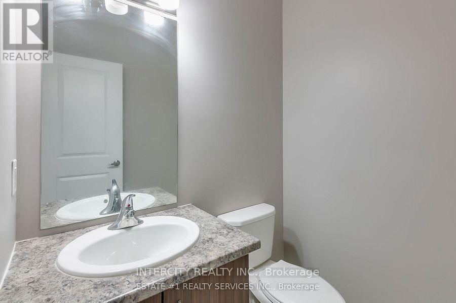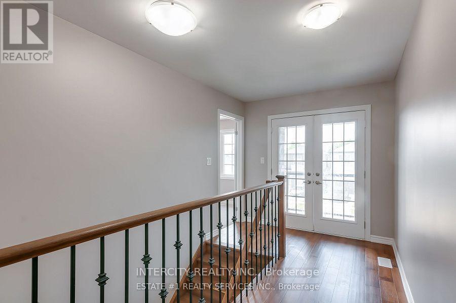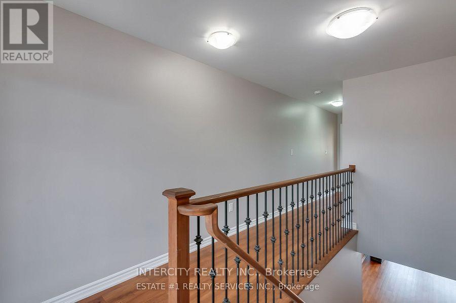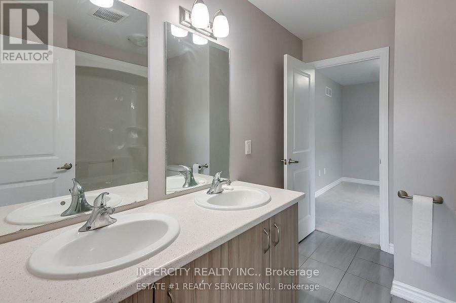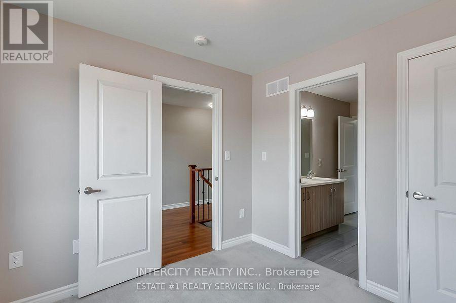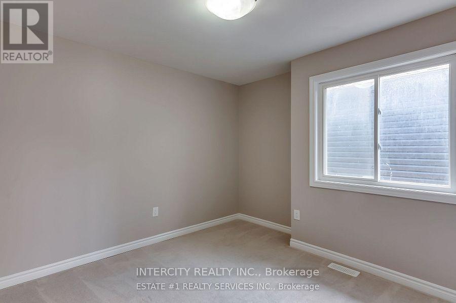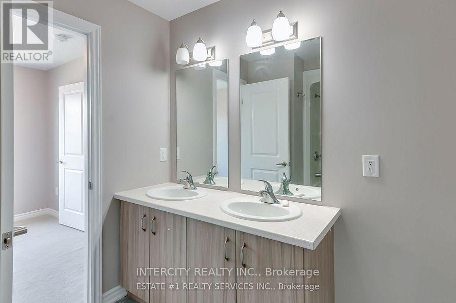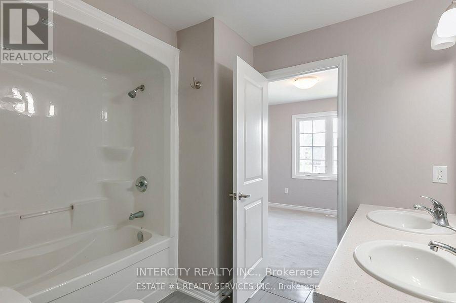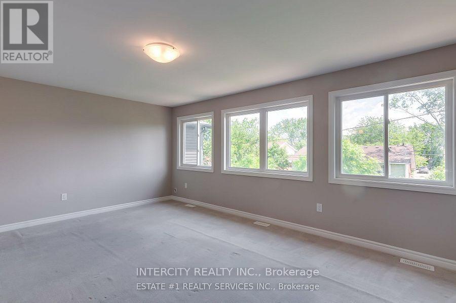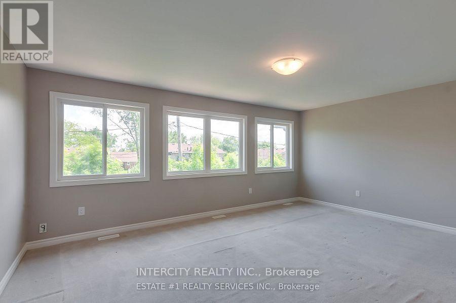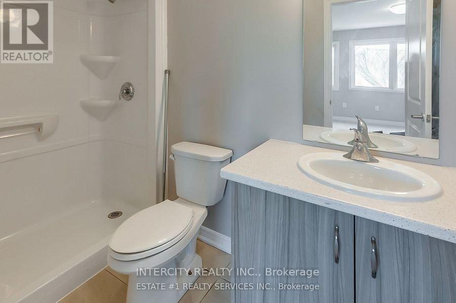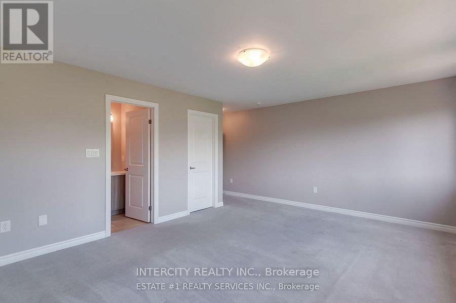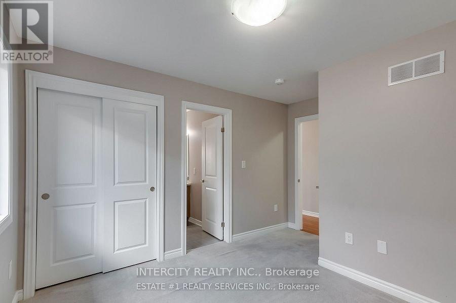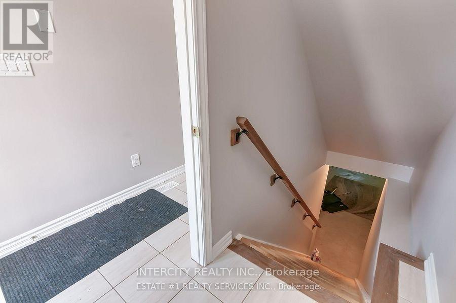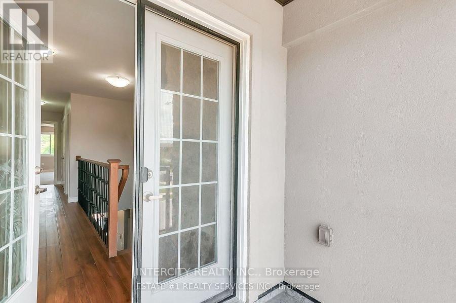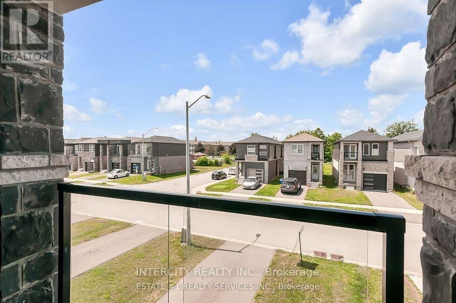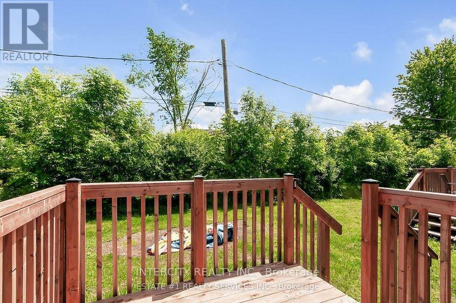3 Bedroom
3 Bathroom
1,500 - 2,000 ft2
Central Air Conditioning
Forced Air
$699,000
Excellent opportunity for Investors and first time home buyers, 2022 built 3 bed detached home in highly sought after area of Welland, Home features a double door entry with an open concept 9 ft ceiling kitchen, dining, living area. Chefs kitchen with SS appliances and walk out to a beautiful backyard Oak stairs with upgraded iron pickets take you to 3 good size bedrooms and 2 full baths. Master bed room includes his and her closets. Close to schools, shopping and major highways. A must see!! Tarrion warranty included (7 years exterior + 5 years interior)- buy at confident. (id:50976)
Property Details
|
MLS® Number
|
X12257010 |
|
Property Type
|
Single Family |
|
Community Name
|
773 - Lincoln/Crowland |
|
Amenities Near By
|
Hospital, Park, Place Of Worship, Public Transit, Schools |
|
Parking Space Total
|
3 |
Building
|
Bathroom Total
|
3 |
|
Bedrooms Above Ground
|
3 |
|
Bedrooms Total
|
3 |
|
Basement Development
|
Unfinished |
|
Basement Features
|
Separate Entrance |
|
Basement Type
|
N/a (unfinished) |
|
Construction Status
|
Insulation Upgraded |
|
Construction Style Attachment
|
Detached |
|
Cooling Type
|
Central Air Conditioning |
|
Exterior Finish
|
Vinyl Siding, Stucco |
|
Fire Protection
|
Smoke Detectors |
|
Flooring Type
|
Hardwood, Ceramic, Vinyl |
|
Foundation Type
|
Block, Brick |
|
Half Bath Total
|
1 |
|
Heating Fuel
|
Natural Gas |
|
Heating Type
|
Forced Air |
|
Stories Total
|
2 |
|
Size Interior
|
1,500 - 2,000 Ft2 |
|
Type
|
House |
|
Utility Water
|
Municipal Water |
Parking
Land
|
Acreage
|
No |
|
Land Amenities
|
Hospital, Park, Place Of Worship, Public Transit, Schools |
|
Sewer
|
Sanitary Sewer |
|
Size Depth
|
110 Ft |
|
Size Frontage
|
25 Ft |
|
Size Irregular
|
25 X 110 Ft |
|
Size Total Text
|
25 X 110 Ft |
|
Zoning Description
|
Rl2 |
Rooms
| Level |
Type |
Length |
Width |
Dimensions |
|
Second Level |
Bedroom |
3.64 m |
4.35 m |
3.64 m x 4.35 m |
|
Second Level |
Bedroom |
3.12 m |
2.96 m |
3.12 m x 2.96 m |
|
Second Level |
Bedroom |
2.96 m |
2.83 m |
2.96 m x 2.83 m |
|
Main Level |
Dining Room |
2.28 m |
3.18 m |
2.28 m x 3.18 m |
|
Main Level |
Kitchen |
4.98 m |
2.92 m |
4.98 m x 2.92 m |
Utilities
|
Electricity
|
Installed |
|
Sewer
|
Installed |
https://www.realtor.ca/real-estate/28546919/263-louise-street-welland-lincolncrowland-773-lincolncrowland



