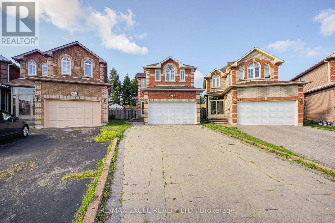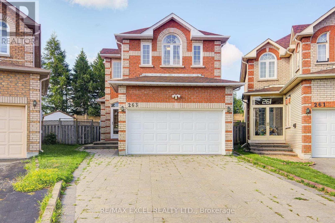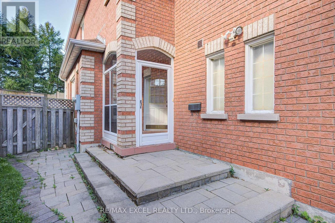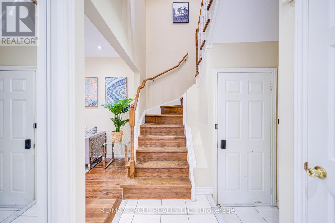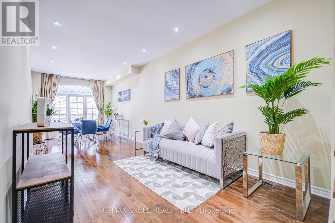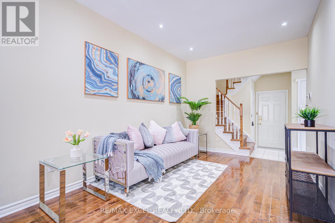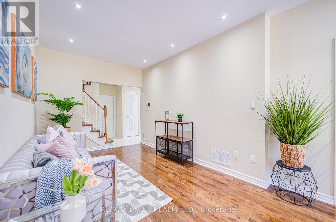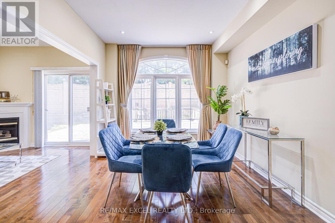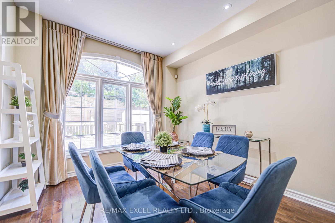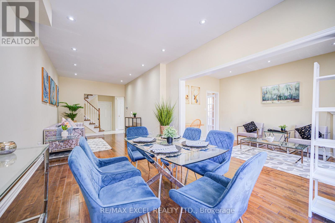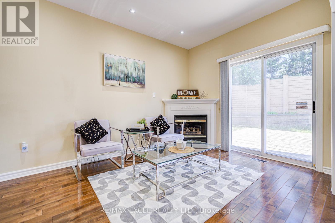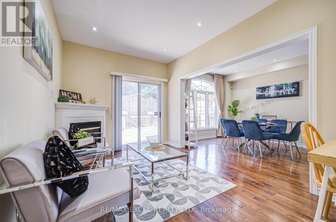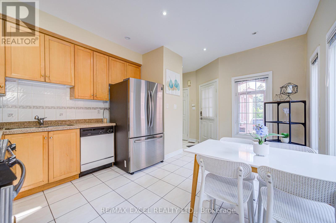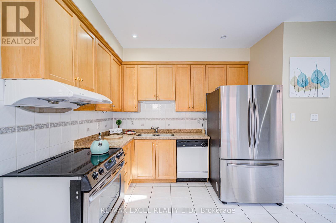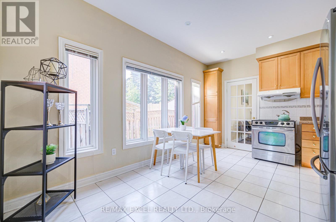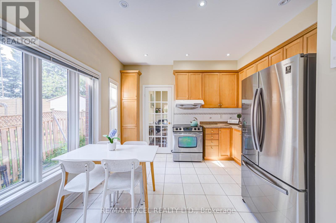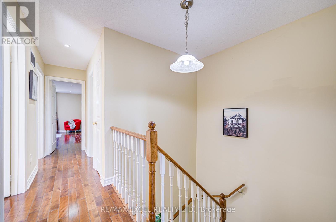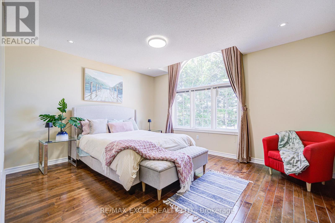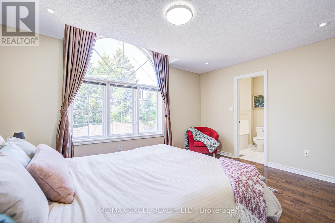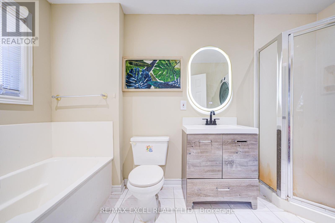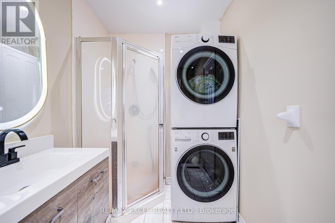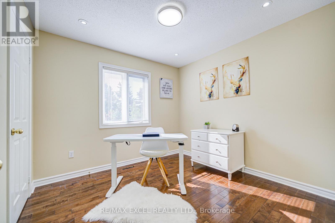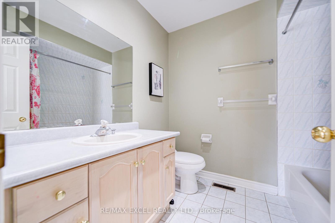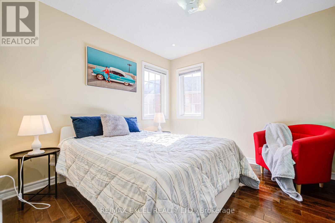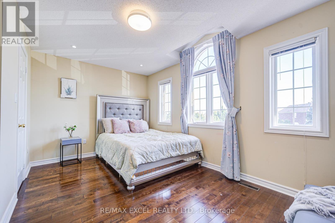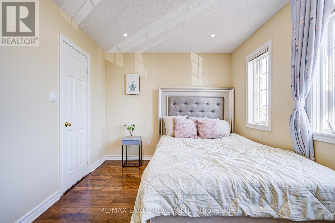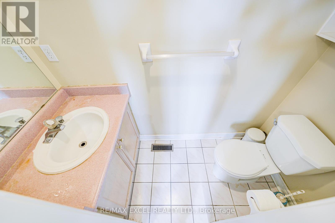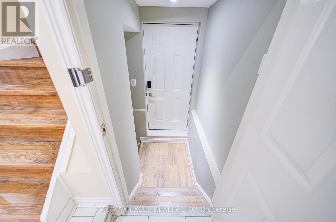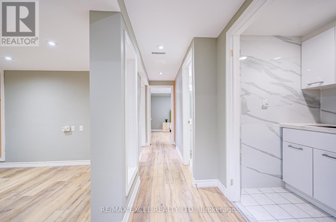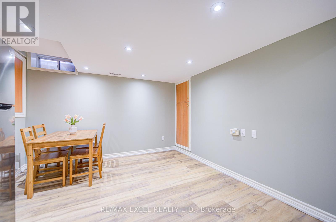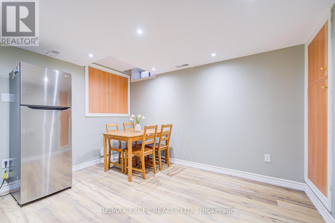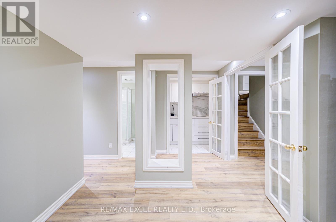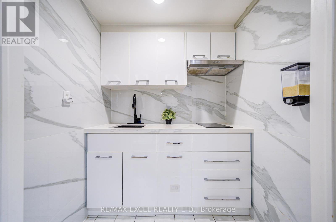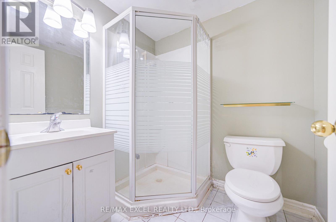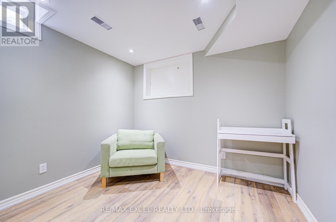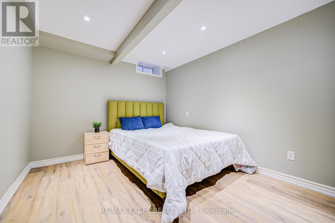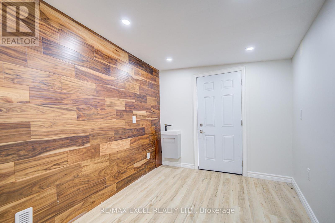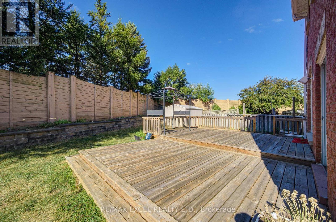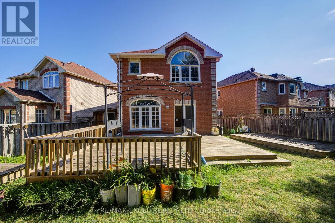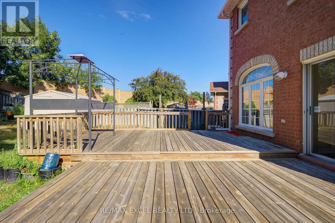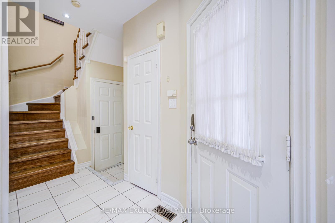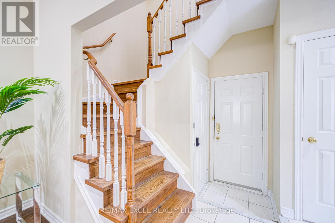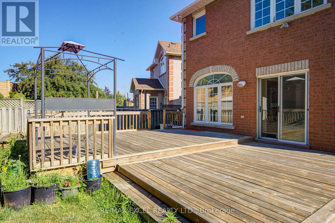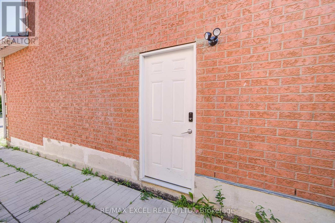6 Bedroom
5 Bathroom
1,500 - 2,000 ft2
Fireplace
Central Air Conditioning
Forced Air
$1,199,900
Bright & Spacious 4 Bedroom Detached Home With Double Garage And Legal Separate Entrance To Basement. Situated On A Premium Pie-Shaped Lot With 64.24 Ft Wide Rear. Features 9 Ft Ceilings, New Hardwood Floors, And A Newly Built Large Deck In The Backyard. Freshly Painted With Abundant Pot Lights And Dimmers Throughout. Second Floor Offers 4 Bedrooms, Including 2 Ensuites And 1 Additional Full Bath. Professionally Finished Basement With 2 Bedrooms, Full Bath, Laminate Flooring, Cold Room, Storage Room, Newly Renovated Kitchen, And Side Door Entrance. Upgraded Interlock Driveway With Parking For 4 Cars. Newly Installed Backyard Gym. Walking Distance To Denison Centre (Indoor Mall With Food Court, Supermarket, Banks & Retail), Parks, Milliken Mills Community Centre (Library, Pool & Arena), And Milliken Mills High School (With IB Program). Well-Maintained Home In Move-In Ready Condition. (id:50976)
Property Details
|
MLS® Number
|
N12321375 |
|
Property Type
|
Single Family |
|
Community Name
|
Milliken Mills West |
|
Amenities Near By
|
Park, Public Transit, Schools |
|
Parking Space Total
|
6 |
|
Structure
|
Shed, Workshop |
Building
|
Bathroom Total
|
5 |
|
Bedrooms Above Ground
|
4 |
|
Bedrooms Below Ground
|
2 |
|
Bedrooms Total
|
6 |
|
Appliances
|
Water Heater, Central Vacuum, Cooktop, Dryer, Hood Fan, Stove, Washer, Refrigerator |
|
Basement Development
|
Finished |
|
Basement Type
|
N/a (finished) |
|
Construction Style Attachment
|
Link |
|
Cooling Type
|
Central Air Conditioning |
|
Exterior Finish
|
Brick |
|
Fireplace Present
|
Yes |
|
Flooring Type
|
Laminate, Hardwood, Ceramic, Carpeted |
|
Foundation Type
|
Concrete |
|
Half Bath Total
|
2 |
|
Heating Fuel
|
Natural Gas |
|
Heating Type
|
Forced Air |
|
Stories Total
|
2 |
|
Size Interior
|
1,500 - 2,000 Ft2 |
|
Type
|
House |
|
Utility Water
|
Municipal Water |
Parking
Land
|
Acreage
|
No |
|
Land Amenities
|
Park, Public Transit, Schools |
|
Sewer
|
Sanitary Sewer |
|
Size Depth
|
105 Ft |
|
Size Frontage
|
20 Ft ,8 In |
|
Size Irregular
|
20.7 X 105 Ft |
|
Size Total Text
|
20.7 X 105 Ft |
Rooms
| Level |
Type |
Length |
Width |
Dimensions |
|
Second Level |
Primary Bedroom |
5.55 m |
4.36 m |
5.55 m x 4.36 m |
|
Second Level |
Bedroom 2 |
3.02 m |
2.94 m |
3.02 m x 2.94 m |
|
Second Level |
Bedroom 3 |
3.06 m |
2.93 m |
3.06 m x 2.93 m |
|
Second Level |
Bedroom 4 |
4.73 m |
2.87 m |
4.73 m x 2.87 m |
|
Basement |
Bedroom |
3.22 m |
2.84 m |
3.22 m x 2.84 m |
|
Basement |
Recreational, Games Room |
3.43 m |
3.79 m |
3.43 m x 3.79 m |
|
Basement |
Cold Room |
1.5 m |
2.04 m |
1.5 m x 2.04 m |
|
Basement |
Kitchen |
|
|
Measurements not available |
|
Basement |
Bedroom |
3.84 m |
2.86 m |
3.84 m x 2.86 m |
|
Main Level |
Living Room |
4.34 m |
3.22 m |
4.34 m x 3.22 m |
|
Main Level |
Dining Room |
3.78 m |
3.22 m |
3.78 m x 3.22 m |
|
Main Level |
Family Room |
4.3 m |
2.99 m |
4.3 m x 2.99 m |
|
Main Level |
Kitchen |
4.6 m |
3.66 m |
4.6 m x 3.66 m |
https://www.realtor.ca/real-estate/28683339/263-milliken-meadows-drive-markham-milliken-mills-west-milliken-mills-west



