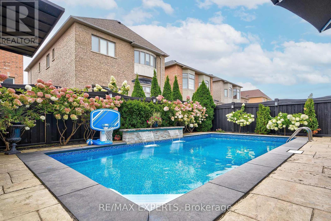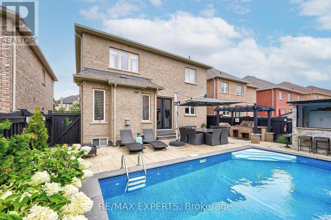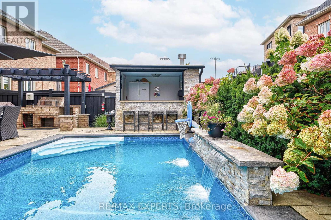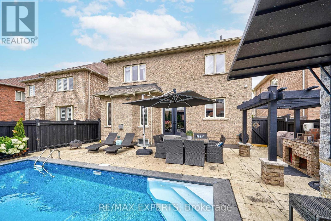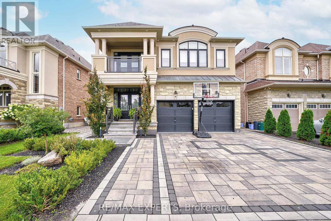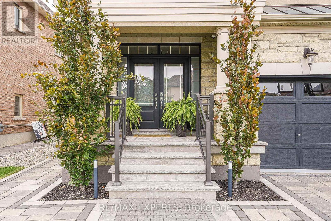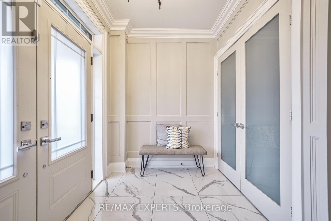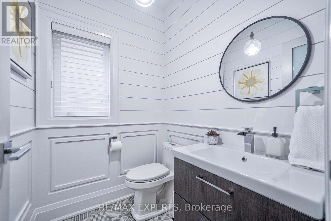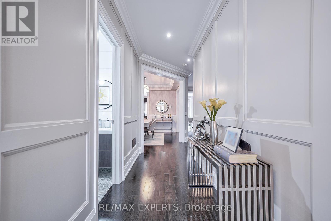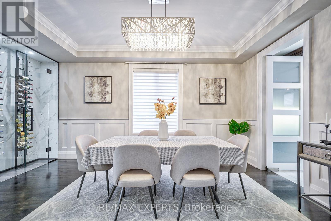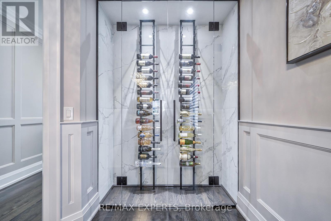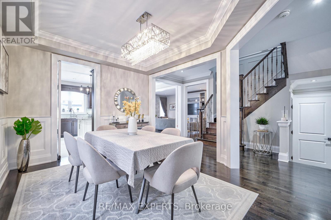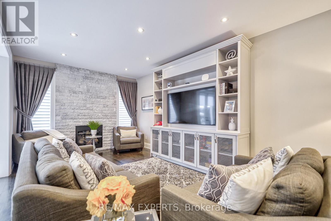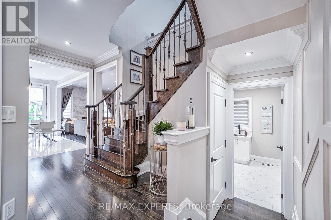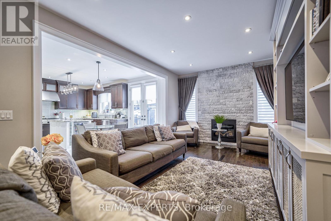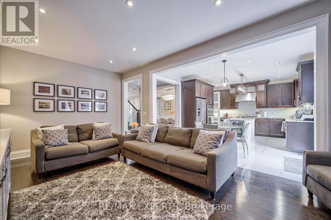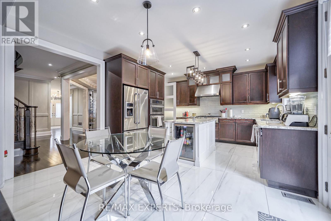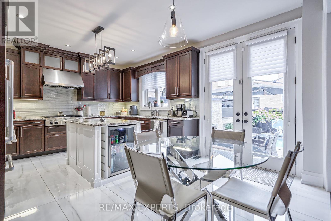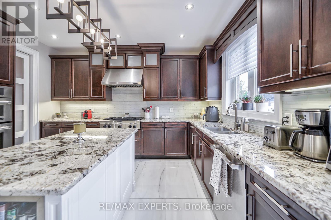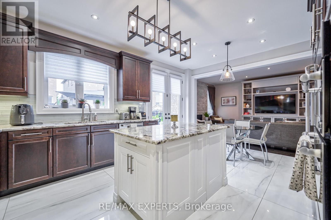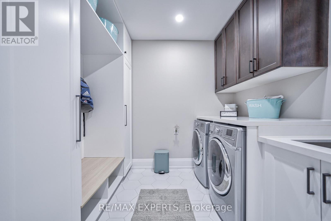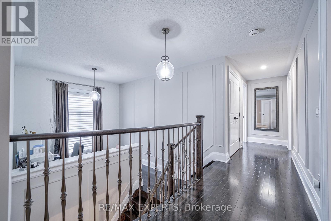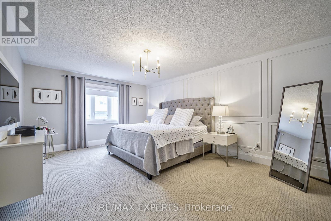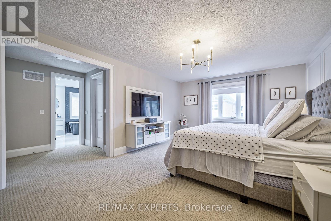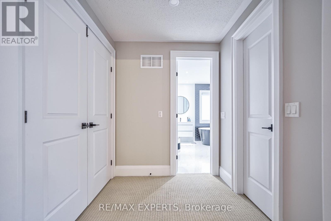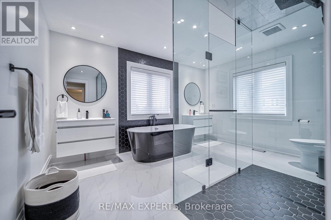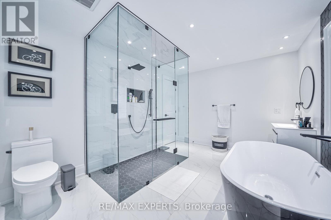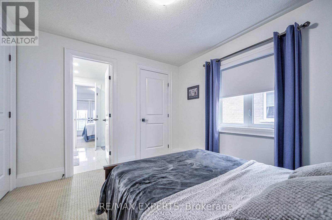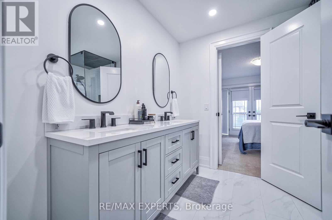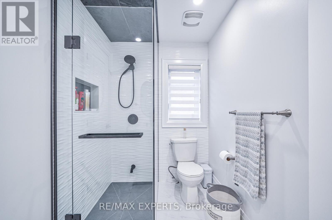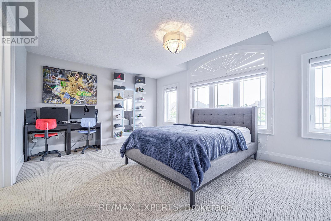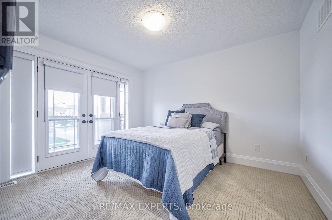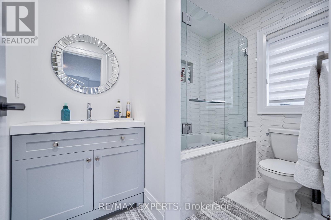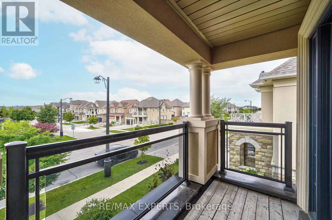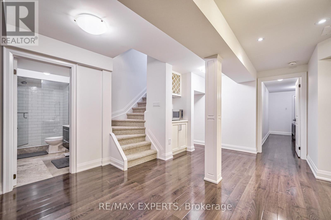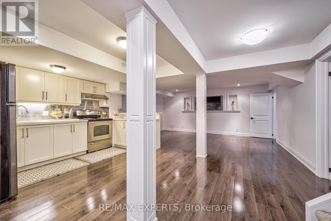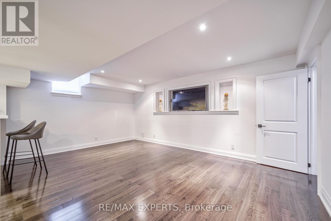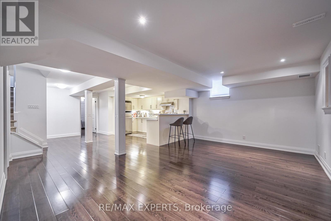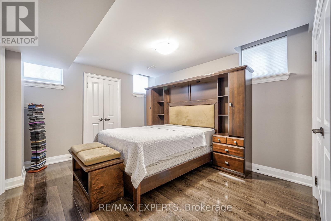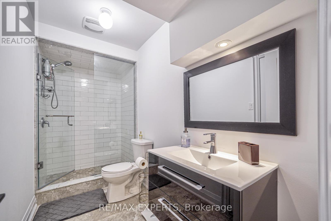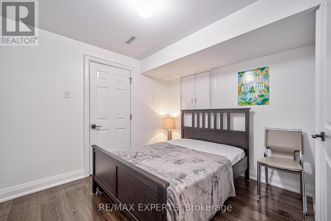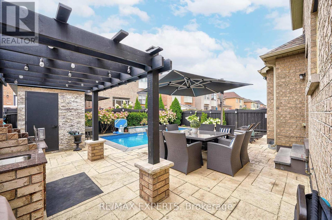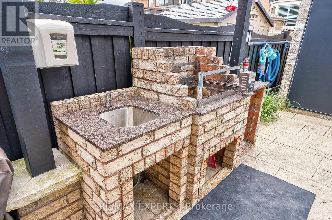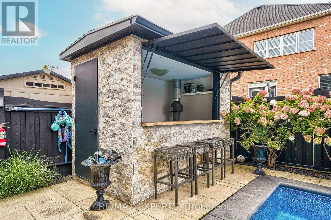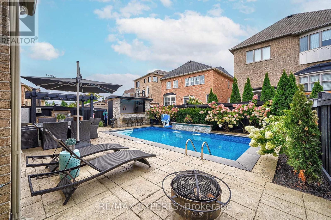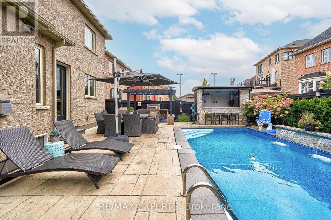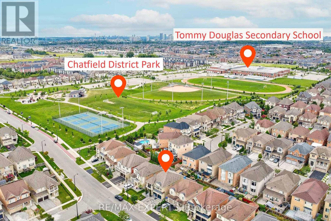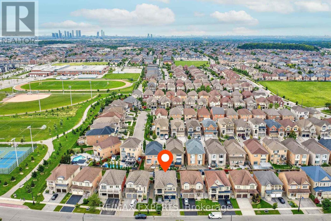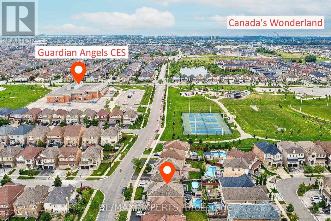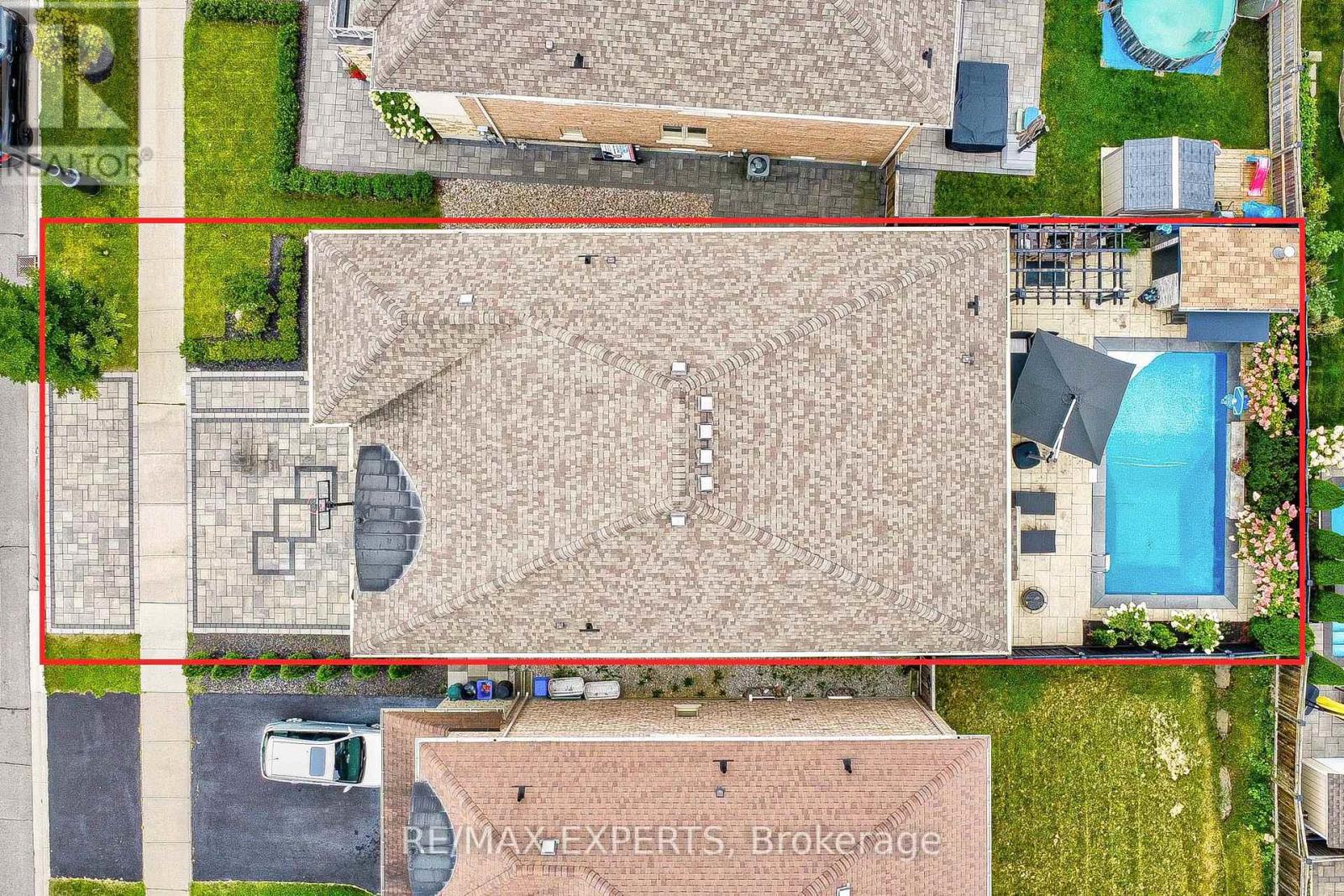4 Bedroom
5 Bathroom
2,500 - 3,000 ft2
Fireplace
Inground Pool
Central Air Conditioning, Ventilation System
Forced Air
Landscaped
$2,299,999
Stunning Fully Renovated Home in the Heart of Vellore Village in Vaughan! ** Prime Location**Welcome to this beautifully updated home featuring 4 spacious bedrooms + loft and 4 bathrooms, perfect for families of all sizes. The fully finished basement unit includes an additional 2 bedrooms + office, a full kitchen, Livingroom and 1 bathroom (ensuite), offering great potential for a rental income or multi-generational living or just enjoy the additional living space for entertainment. Enjoy your private backyard OASIS complete with a inground pool, gazebo, and outdoor built BBQ area, perfect for relaxing or entertaining. With a two-car garage and a total of 4 parking spots, convenience is key. This Home has it all! Located just minutes from Vaughan Mills Mall, Canada's Wonderland, top schools, major shopping, dining, transit, parks, tennis courts, basketball courts, soccer fields and much more. This home is in the perfect location! Don't miss out -book your showing today! *Open House* September 20 & 21 from 2-5pm Join me for an espresso and a tour of this exceptional Property! (id:50976)
Open House
This property has open houses!
Starts at:
2:00 pm
Ends at:
5:00 pm
Starts at:
2:00 pm
Ends at:
5:00 pm
Property Details
|
MLS® Number
|
N12406442 |
|
Property Type
|
Single Family |
|
Community Name
|
Vellore Village |
|
Amenities Near By
|
Hospital, Park, Schools, Public Transit |
|
Equipment Type
|
Air Conditioner, Water Heater, Furnace |
|
Parking Space Total
|
4 |
|
Pool Type
|
Inground Pool |
|
Rental Equipment Type
|
Air Conditioner, Water Heater, Furnace |
Building
|
Bathroom Total
|
5 |
|
Bedrooms Above Ground
|
4 |
|
Bedrooms Total
|
4 |
|
Age
|
6 To 15 Years |
|
Appliances
|
Barbeque, Central Vacuum, Range, Water Heater, Water Meter, Dishwasher, Dryer, Microwave, Stove, Washer, Refrigerator |
|
Basement Development
|
Finished |
|
Basement Type
|
Full (finished) |
|
Construction Style Attachment
|
Detached |
|
Cooling Type
|
Central Air Conditioning, Ventilation System |
|
Exterior Finish
|
Brick |
|
Fire Protection
|
Smoke Detectors, Alarm System |
|
Fireplace Present
|
Yes |
|
Fireplace Total
|
1 |
|
Flooring Type
|
Hardwood, Laminate, Tile, Carpeted |
|
Foundation Type
|
Concrete |
|
Half Bath Total
|
1 |
|
Heating Fuel
|
Natural Gas |
|
Heating Type
|
Forced Air |
|
Stories Total
|
2 |
|
Size Interior
|
2,500 - 3,000 Ft2 |
|
Type
|
House |
|
Utility Water
|
Municipal Water |
Parking
Land
|
Acreage
|
No |
|
Fence Type
|
Fenced Yard |
|
Land Amenities
|
Hospital, Park, Schools, Public Transit |
|
Landscape Features
|
Landscaped |
|
Sewer
|
Sanitary Sewer |
|
Size Depth
|
105 Ft ,1 In |
|
Size Frontage
|
41 Ft ,1 In |
|
Size Irregular
|
41.1 X 105.1 Ft |
|
Size Total Text
|
41.1 X 105.1 Ft |
Rooms
| Level |
Type |
Length |
Width |
Dimensions |
|
Second Level |
Primary Bedroom |
5.8 m |
5.5 m |
5.8 m x 5.5 m |
|
Second Level |
Bedroom 2 |
3.37 m |
3.11 m |
3.37 m x 3.11 m |
|
Second Level |
Bedroom 3 |
3.68 m |
3.11 m |
3.68 m x 3.11 m |
|
Second Level |
Bedroom 4 |
5.19 m |
3.95 m |
5.19 m x 3.95 m |
|
Second Level |
Loft |
3.64 m |
3.1 m |
3.64 m x 3.1 m |
|
Basement |
Bedroom |
4.82 m |
3.36 m |
4.82 m x 3.36 m |
|
Basement |
Kitchen |
3.36 m |
4.28 m |
3.36 m x 4.28 m |
|
Basement |
Living Room |
3.99 m |
5.38 m |
3.99 m x 5.38 m |
|
Basement |
Den |
4.39 m |
2.92 m |
4.39 m x 2.92 m |
|
Basement |
Bedroom 2 |
2.98 m |
4.83 m |
2.98 m x 4.83 m |
|
Main Level |
Family Room |
6.4 m |
3.38 m |
6.4 m x 3.38 m |
|
Main Level |
Dining Room |
3.35 m |
5.18 m |
3.35 m x 5.18 m |
|
Main Level |
Kitchen |
5.3 m |
3.98 m |
5.3 m x 3.98 m |
|
Main Level |
Laundry Room |
2.46 m |
3.1 m |
2.46 m x 3.1 m |
https://www.realtor.ca/real-estate/28868799/265-chatfield-drive-vaughan-vellore-village-vellore-village



