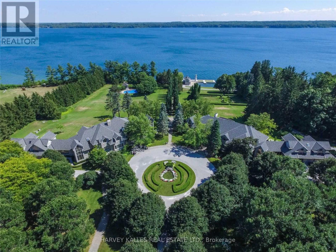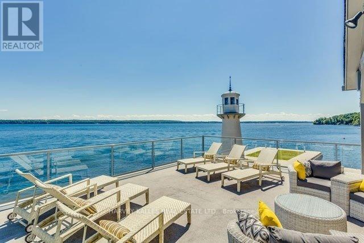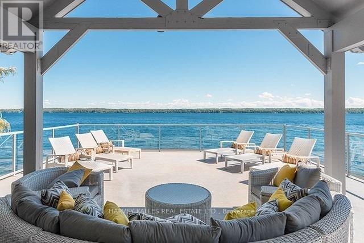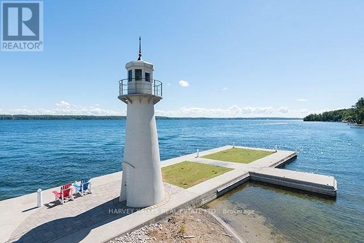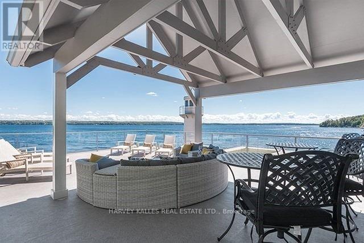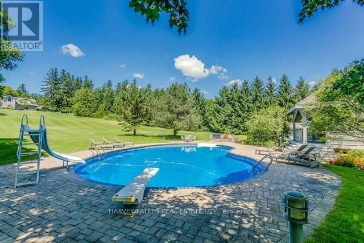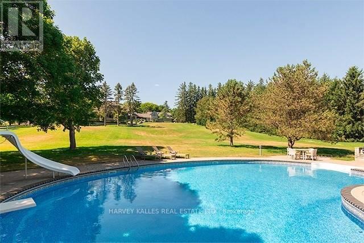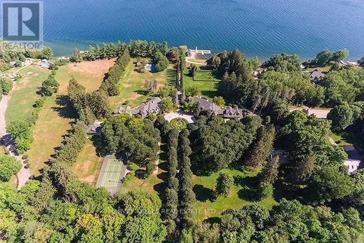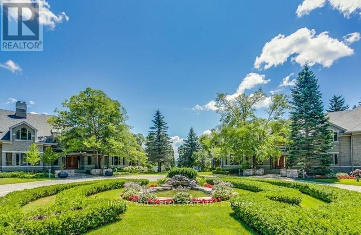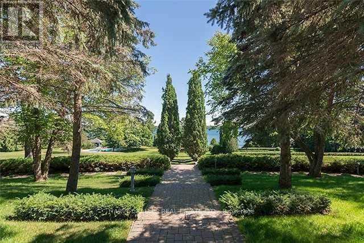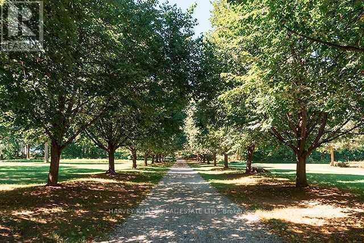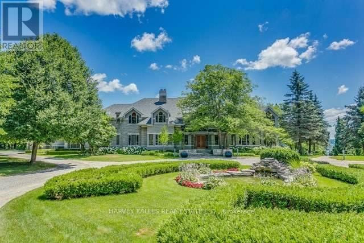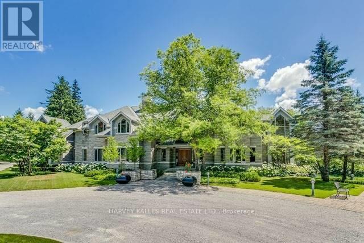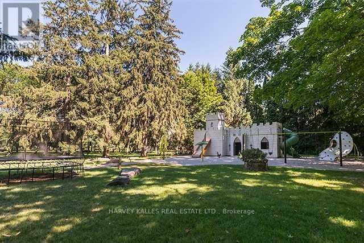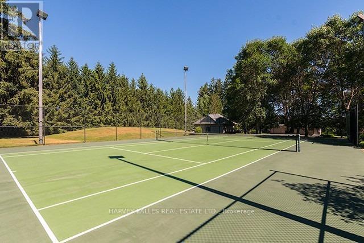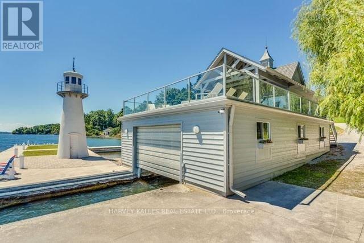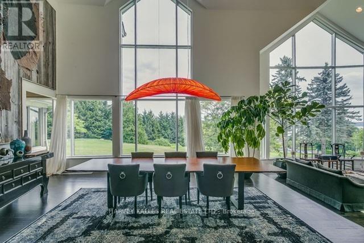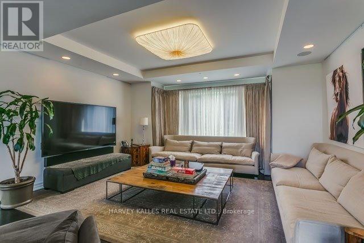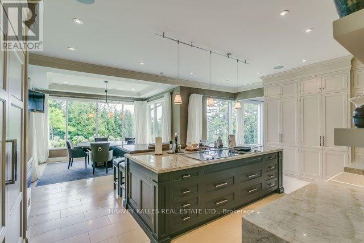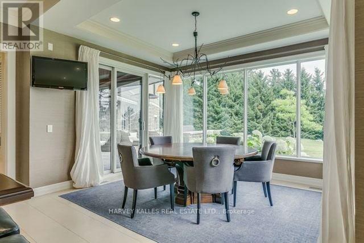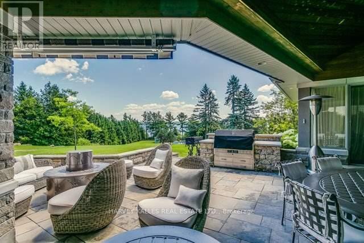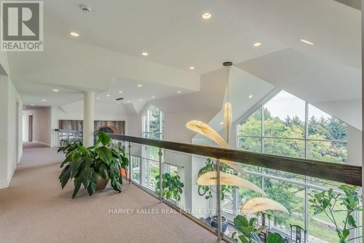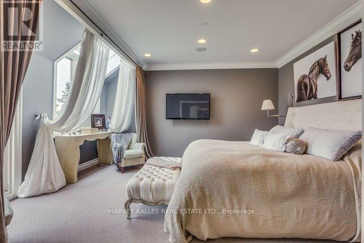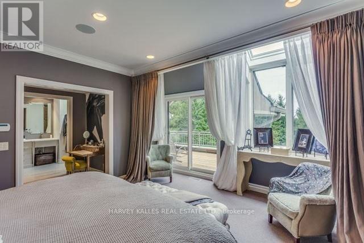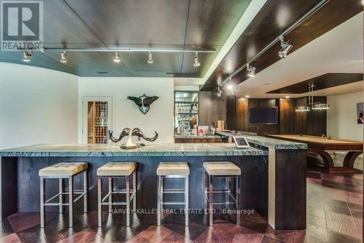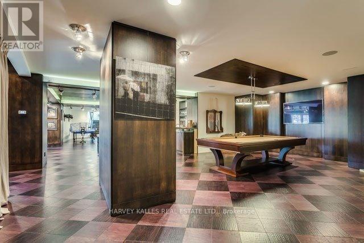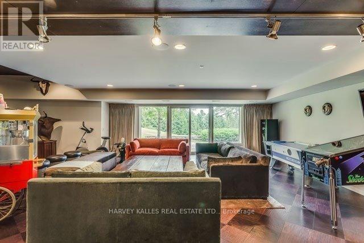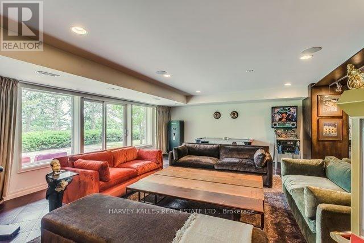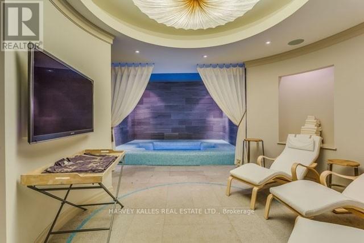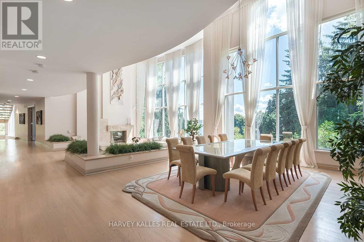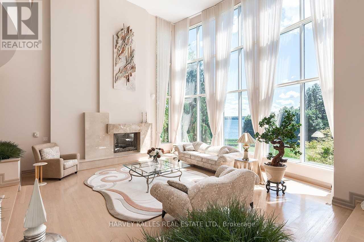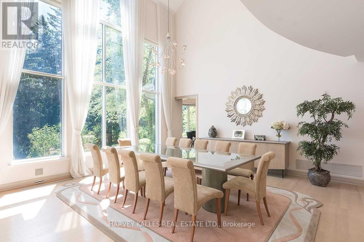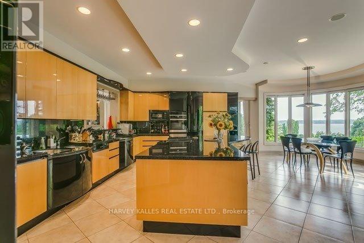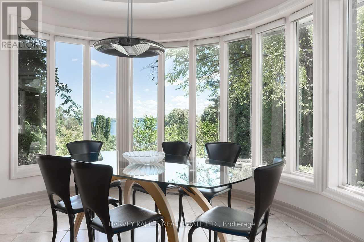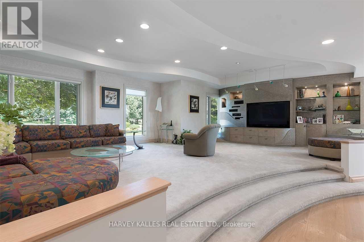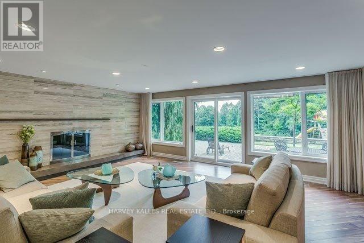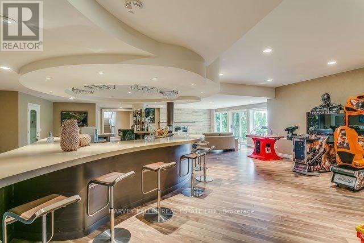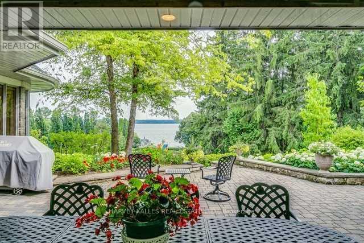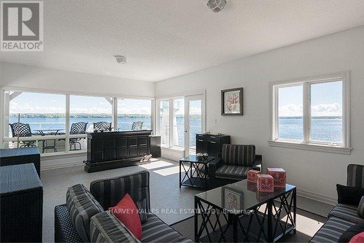6 Bedroom
7 Bathroom
5,000 - 100,000 ft2
Fireplace
Inground Pool
Central Air Conditioning
Forced Air
Waterfront
Acreage
$17,900,000
One Of A Kind! Lighthouse Estate Family Compound ~ Rare 17.24-Acres And 525 Ft Of Prime Waterfront On Kempenfelt Bay/Lake Simcoe With Impressive Panoramic Views! Picturesque Drive Leading To 2 Magnificent Homes Each Inc: Aprox 15,000 Sf, Lower Level Walk/Outs, Apartments Over Both 3-Car Garage, Floor To Ceiling Glass Windows Throughout, 6 Bdrms, 6 Baths, Gym, Spa, Detached Utility Garagex 2. Sandy Beach, Rare Oversized Inwater Boathouse W/Living And Terrace (id:50976)
Property Details
|
MLS® Number
|
S12303760 |
|
Property Type
|
Single Family |
|
Community Name
|
Shanty Bay |
|
Amenities Near By
|
Beach |
|
Easement
|
Unknown |
|
Features
|
Wooded Area |
|
Parking Space Total
|
40 |
|
Pool Type
|
Inground Pool |
|
Structure
|
Boathouse, Dock |
|
View Type
|
View, Direct Water View |
|
Water Front Type
|
Waterfront |
Building
|
Bathroom Total
|
7 |
|
Bedrooms Above Ground
|
6 |
|
Bedrooms Total
|
6 |
|
Basement Development
|
Finished |
|
Basement Features
|
Walk Out |
|
Basement Type
|
N/a (finished) |
|
Construction Style Attachment
|
Detached |
|
Cooling Type
|
Central Air Conditioning |
|
Exterior Finish
|
Stone |
|
Fireplace Present
|
Yes |
|
Flooring Type
|
Carpeted, Hardwood, Marble |
|
Foundation Type
|
Unknown |
|
Half Bath Total
|
1 |
|
Heating Fuel
|
Propane |
|
Heating Type
|
Forced Air |
|
Stories Total
|
2 |
|
Size Interior
|
5,000 - 100,000 Ft2 |
|
Type
|
House |
|
Utility Water
|
Drilled Well |
Parking
Land
|
Access Type
|
Private Road, Private Docking |
|
Acreage
|
Yes |
|
Land Amenities
|
Beach |
|
Sewer
|
Septic System |
|
Size Frontage
|
525 Ft |
|
Size Irregular
|
525 Ft ; 17.24 Acres, Irregular (see Att'd Survey |
|
Size Total Text
|
525 Ft ; 17.24 Acres, Irregular (see Att'd Survey|10 - 24.99 Acres |
Rooms
| Level |
Type |
Length |
Width |
Dimensions |
|
Second Level |
Bedroom 3 |
3.89 m |
3.61 m |
3.89 m x 3.61 m |
|
Second Level |
Bedroom 4 |
3.78 m |
3.58 m |
3.78 m x 3.58 m |
|
Second Level |
Primary Bedroom |
4.78 m |
4.34 m |
4.78 m x 4.34 m |
|
Second Level |
Bedroom 2 |
4.9 m |
4.6 m |
4.9 m x 4.6 m |
|
Lower Level |
Media |
6.02 m |
5.69 m |
6.02 m x 5.69 m |
|
Ground Level |
Great Room |
6.86 m |
6.53 m |
6.86 m x 6.53 m |
|
Ground Level |
Dining Room |
6.17 m |
5.18 m |
6.17 m x 5.18 m |
|
Ground Level |
Family Room |
6.05 m |
5.51 m |
6.05 m x 5.51 m |
|
Ground Level |
Study |
4.95 m |
4.57 m |
4.95 m x 4.57 m |
|
Ground Level |
Den |
3.78 m |
3.2 m |
3.78 m x 3.2 m |
|
Ground Level |
Kitchen |
4.29 m |
2.39 m |
4.29 m x 2.39 m |
|
Ground Level |
Eating Area |
4.24 m |
3.43 m |
4.24 m x 3.43 m |
https://www.realtor.ca/real-estate/28645894/2653-ridge-road-w-oro-medonte-shanty-bay-shanty-bay



