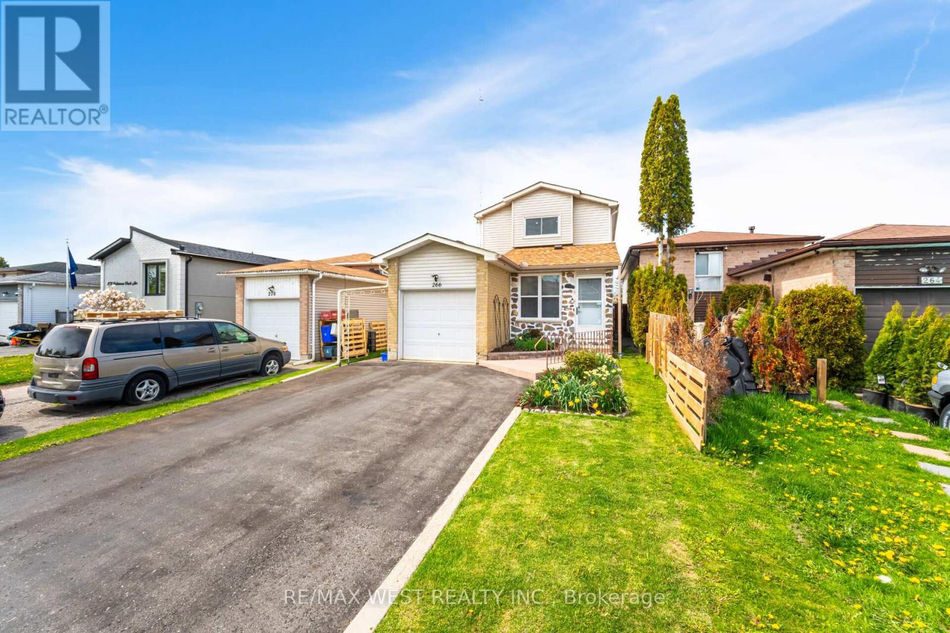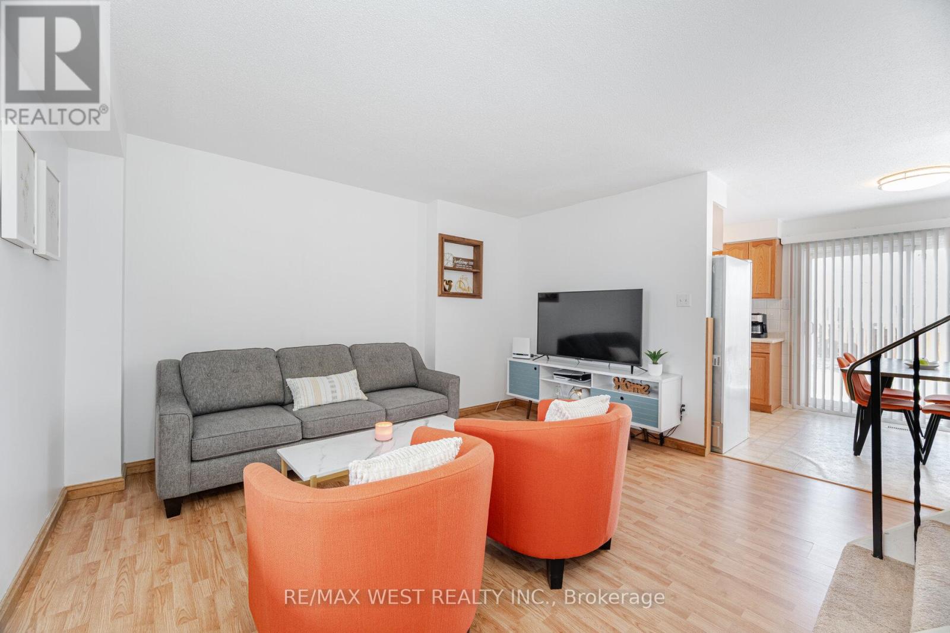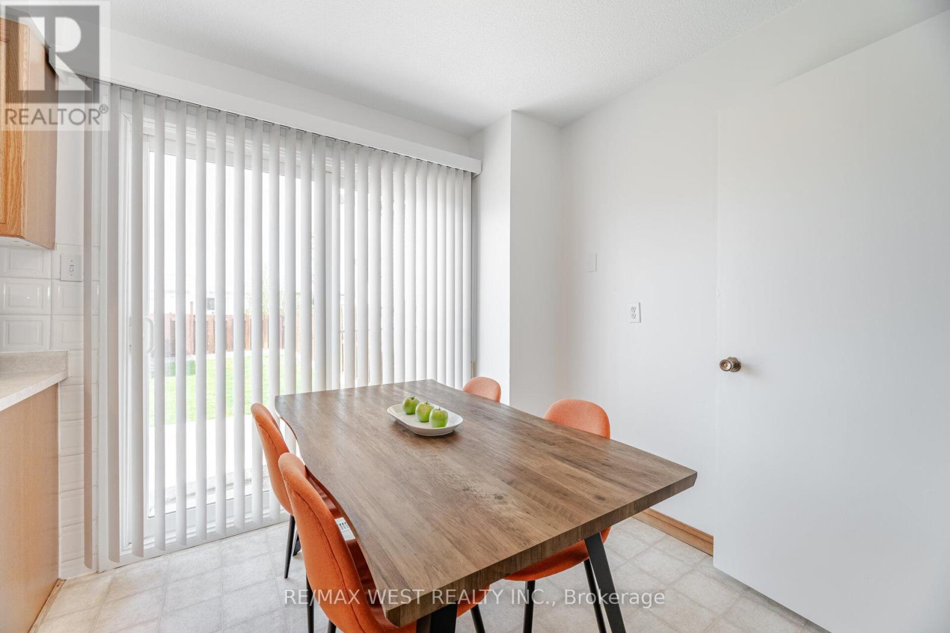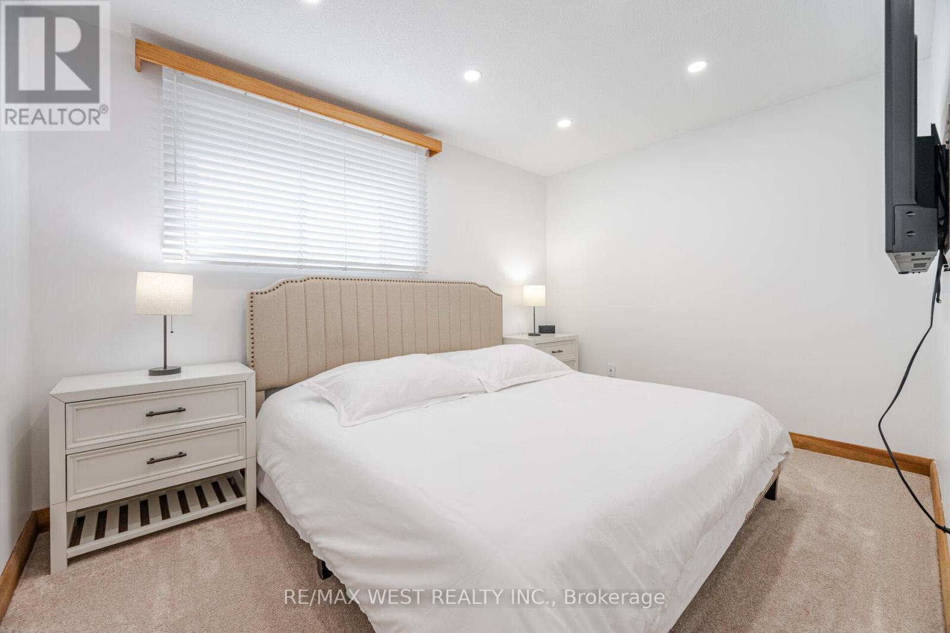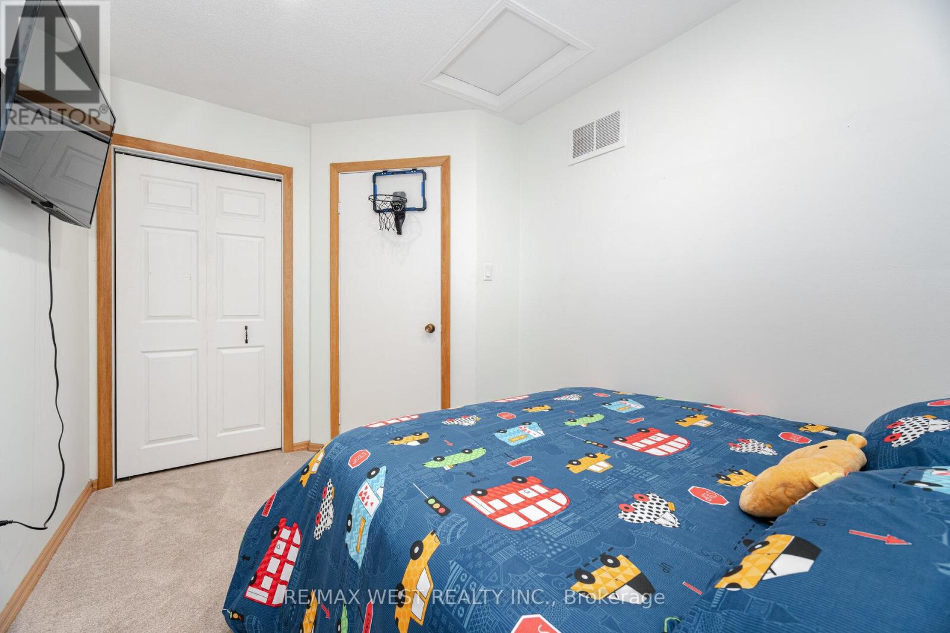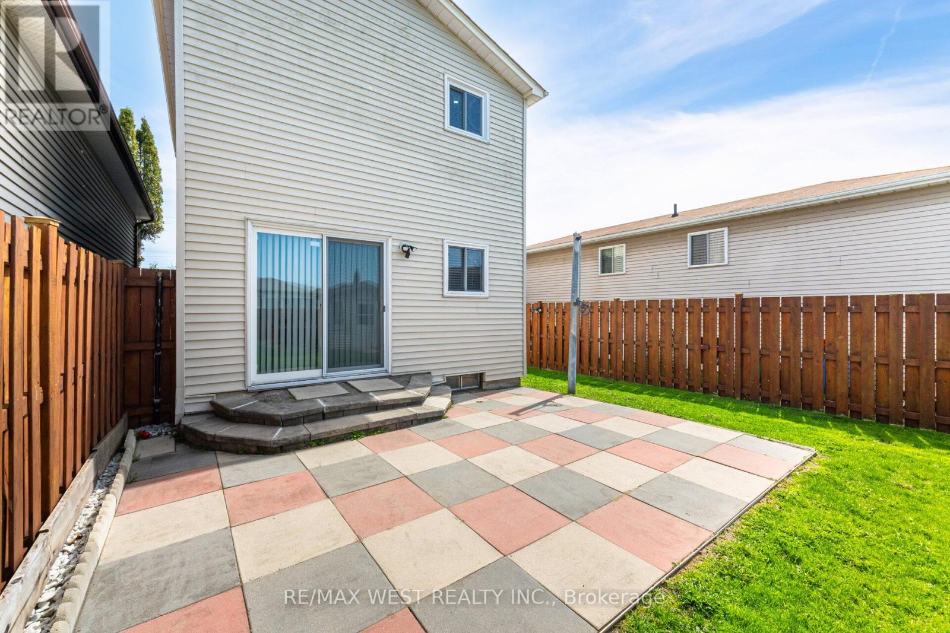2 Bedroom
2 Bathroom
700 - 1,100 ft2
Central Air Conditioning
Forced Air
$629,000
First time buyers delight!!! This cozy 2 storey, detached link home, comes with 2 bedrooms, 2 baths, large mudroom with garage access, eat-in kitchen with walk-out to yard/patio, finished basement. Large backyard fully fenced with garden shed. Located close to schools, transit, Lakeview Park, beach, parks with baseball, soccer, running track, walking trails, and a short commute to 401. ** This is a linked property.** (id:50976)
Property Details
|
MLS® Number
|
E12158963 |
|
Property Type
|
Single Family |
|
Community Name
|
Lakeview |
|
Amenities Near By
|
Beach, Park, Public Transit, Schools |
|
Parking Space Total
|
3 |
|
Structure
|
Patio(s), Shed |
Building
|
Bathroom Total
|
2 |
|
Bedrooms Above Ground
|
2 |
|
Bedrooms Total
|
2 |
|
Age
|
31 To 50 Years |
|
Appliances
|
Garage Door Opener Remote(s), Water Heater, Dryer, Microwave, Stove, Washer, Window Coverings, Refrigerator |
|
Basement Development
|
Finished |
|
Basement Type
|
N/a (finished) |
|
Construction Style Attachment
|
Detached |
|
Cooling Type
|
Central Air Conditioning |
|
Exterior Finish
|
Vinyl Siding |
|
Flooring Type
|
Vinyl, Laminate, Carpeted |
|
Foundation Type
|
Concrete |
|
Heating Fuel
|
Natural Gas |
|
Heating Type
|
Forced Air |
|
Stories Total
|
2 |
|
Size Interior
|
700 - 1,100 Ft2 |
|
Type
|
House |
|
Utility Water
|
Municipal Water |
Parking
Land
|
Acreage
|
No |
|
Land Amenities
|
Beach, Park, Public Transit, Schools |
|
Sewer
|
Sanitary Sewer |
|
Size Depth
|
108 Ft ,4 In |
|
Size Frontage
|
27 Ft ,10 In |
|
Size Irregular
|
27.9 X 108.4 Ft |
|
Size Total Text
|
27.9 X 108.4 Ft |
Rooms
| Level |
Type |
Length |
Width |
Dimensions |
|
Second Level |
Primary Bedroom |
3.77 m |
2.75 m |
3.77 m x 2.75 m |
|
Second Level |
Bedroom 2 |
2.76 m |
2.44 m |
2.76 m x 2.44 m |
|
Basement |
Recreational, Games Room |
4.57 m |
4.81 m |
4.57 m x 4.81 m |
|
Basement |
Laundry Room |
2.56 m |
1.78 m |
2.56 m x 1.78 m |
|
Main Level |
Mud Room |
3.16 m |
2.96 m |
3.16 m x 2.96 m |
|
Main Level |
Living Room |
4.11 m |
3.87 m |
4.11 m x 3.87 m |
|
Main Level |
Kitchen |
4.99 m |
2.67 m |
4.99 m x 2.67 m |
https://www.realtor.ca/real-estate/28335832/266-lakeview-park-avenue-oshawa-lakeview-lakeview






