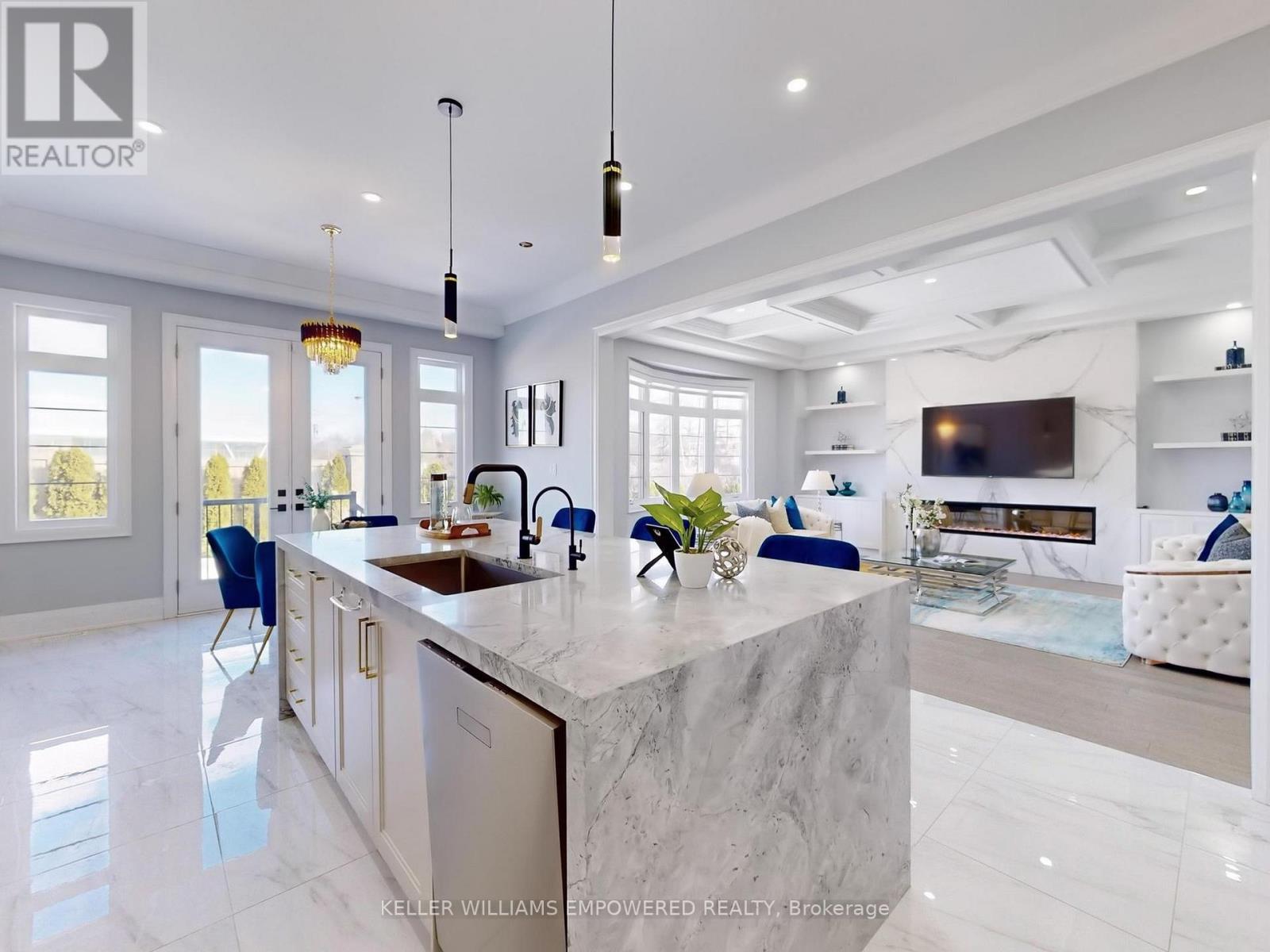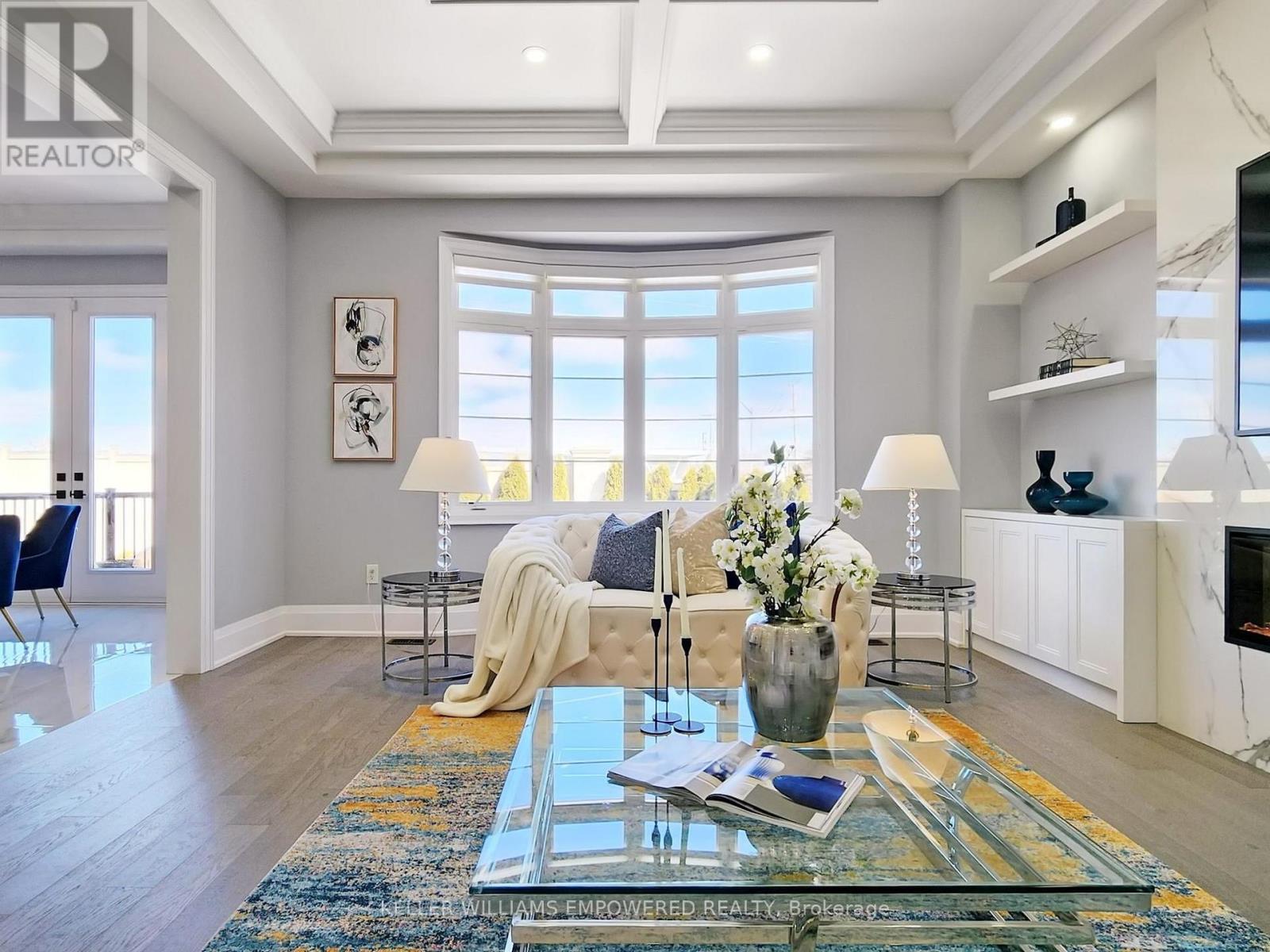4 Bedroom
5 Bathroom
3,500 - 5,000 ft2
Fireplace
Central Air Conditioning
Forced Air
$2,467,000
*RAVINE SIDING PREMIUM LOT* Ensuite In Each Bedroom, Located In Prestigious Adena View Community, 4-Bedroom Home, Can Be 5-6 Bedroom With Modification, Built-In Walk-In Closets In Each Bedroom, Pot Lights Throughout, Crown Moldings Throughout, Custom Interlocked Driveway, Professional Landscaping, Mature Trees, Private Backyard With Space For Future Pool, South Facing Entrance For Good Luck, Grand 2-Story Foyer, Octagon Wainscoting, Elegant Millwork Throughout, Formal Living Room, Formal Dining Room, Large Family Room, Coffered Ceilings, 85 Inch Fireplace, Custom Built-Ins, Dry Bar With Mini Fridge, Wet Bar With Mini Fridge On Second Level, Chefs Kitchen, Quarts Stone Double Waterfall Island With Storage, Built-In Paneled Sub-Zero Fridge, 6 Burner Wolf Gas Range, Pot Filler, Hundreds Spent With Builder Upgraded Finishes, Very Large Primary Suite, Dressing Room Is Large To Be A Bedroom, Raised 10 Ft Ceilings In Primary, Luxury 5-Piece Ensuite Washroom, 10.5 Ft Ceilings On Main Floor, 9 Ft Ceilings In A Walk-Out Basement, Future Elevator Access Ready, Close To Top Golf Clubs, Close To Top Private Schools, Close To Upscale Amenities, Luxury Family Living. (id:50976)
Open House
This property has open houses!
Starts at:
2:00 pm
Ends at:
4:00 pm
Starts at:
2:00 pm
Ends at:
4:00 pm
Property Details
|
MLS® Number
|
N12090794 |
|
Property Type
|
Single Family |
|
Community Name
|
Bayview Southeast |
|
Amenities Near By
|
Park |
|
Community Features
|
Community Centre |
|
Features
|
Irregular Lot Size, Carpet Free |
|
Parking Space Total
|
7 |
Building
|
Bathroom Total
|
5 |
|
Bedrooms Above Ground
|
4 |
|
Bedrooms Total
|
4 |
|
Age
|
0 To 5 Years |
|
Amenities
|
Fireplace(s) |
|
Appliances
|
Water Purifier, Water Softener, Central Vacuum, Garage Door Opener Remote(s), Cooktop, Dishwasher, Dryer, Freezer, Microwave, Oven, Hood Fan, Washer, Water Treatment, Window Coverings, Refrigerator |
|
Basement Development
|
Unfinished |
|
Basement Features
|
Walk Out |
|
Basement Type
|
N/a (unfinished) |
|
Construction Style Attachment
|
Detached |
|
Cooling Type
|
Central Air Conditioning |
|
Exterior Finish
|
Brick, Stone |
|
Fireplace Present
|
Yes |
|
Fireplace Total
|
1 |
|
Flooring Type
|
Hardwood |
|
Foundation Type
|
Unknown |
|
Half Bath Total
|
1 |
|
Heating Fuel
|
Natural Gas |
|
Heating Type
|
Forced Air |
|
Stories Total
|
2 |
|
Size Interior
|
3,500 - 5,000 Ft2 |
|
Type
|
House |
|
Utility Water
|
Municipal Water |
Parking
Land
|
Acreage
|
No |
|
Fence Type
|
Fully Fenced |
|
Land Amenities
|
Park |
|
Sewer
|
Sanitary Sewer |
|
Size Depth
|
128 Ft ,2 In |
|
Size Frontage
|
27 Ft ,4 In |
|
Size Irregular
|
27.4 X 128.2 Ft ; West 128.21 East122.11 North 65+ |
|
Size Total Text
|
27.4 X 128.2 Ft ; West 128.21 East122.11 North 65+|under 1/2 Acre |
|
Zoning Description
|
Residential |
Rooms
| Level |
Type |
Length |
Width |
Dimensions |
|
Second Level |
Bedroom 4 |
4.88 m |
4.17 m |
4.88 m x 4.17 m |
|
Second Level |
Other |
4.22 m |
3.58 m |
4.22 m x 3.58 m |
|
Second Level |
Primary Bedroom |
5.44 m |
4.62 m |
5.44 m x 4.62 m |
|
Second Level |
Bedroom 2 |
4.27 m |
3.35 m |
4.27 m x 3.35 m |
|
Second Level |
Bedroom 3 |
4.57 m |
4.17 m |
4.57 m x 4.17 m |
|
Ground Level |
Laundry Room |
2.57 m |
2.67 m |
2.57 m x 2.67 m |
|
Ground Level |
Den |
3.4 m |
3.05 m |
3.4 m x 3.05 m |
|
Ground Level |
Living Room |
3.35 m |
3.96 m |
3.35 m x 3.96 m |
|
Ground Level |
Family Room |
6.1 m |
4.62 m |
6.1 m x 4.62 m |
|
Ground Level |
Dining Room |
4.17 m |
3.35 m |
4.17 m x 3.35 m |
|
Ground Level |
Kitchen |
4.17 m |
3.96 m |
4.17 m x 3.96 m |
|
Ground Level |
Eating Area |
4.17 m |
3.05 m |
4.17 m x 3.05 m |
Utilities
|
Cable
|
Available |
|
Sewer
|
Installed |
https://www.realtor.ca/real-estate/28186205/266-touch-gold-crescent-aurora-bayview-southeast-bayview-southeast
























































