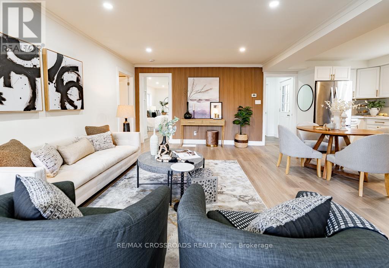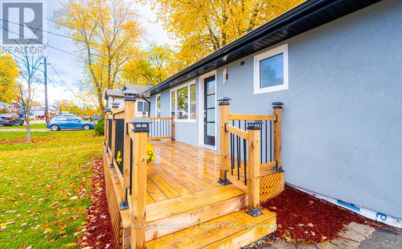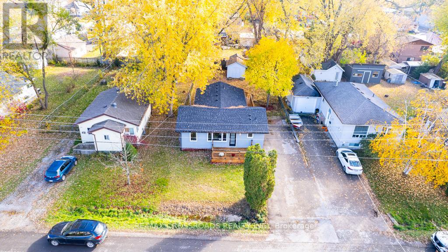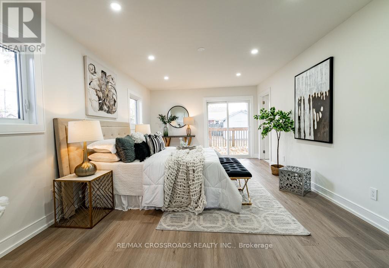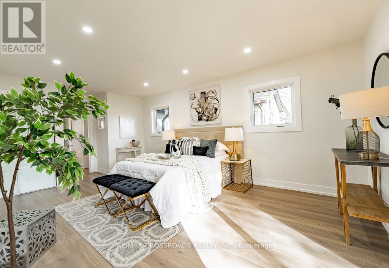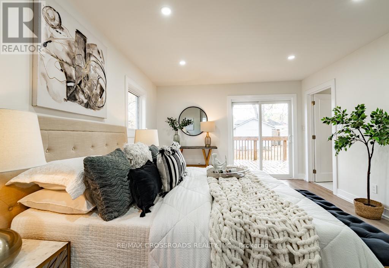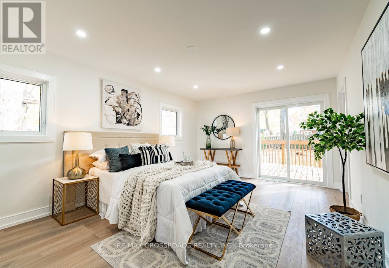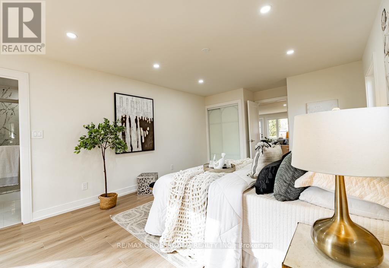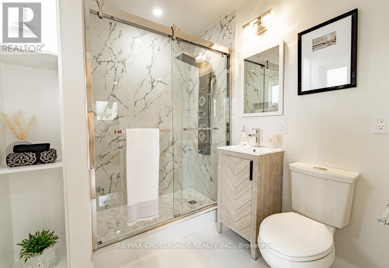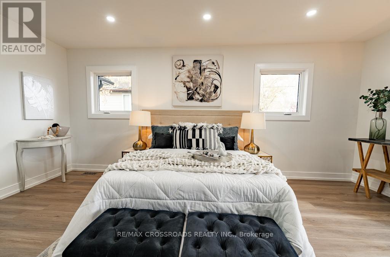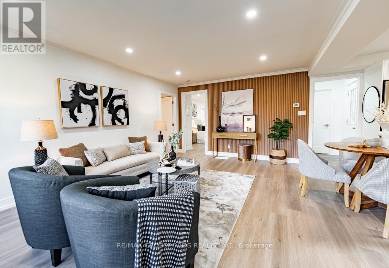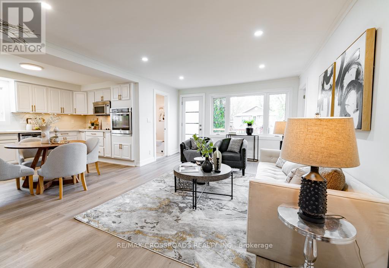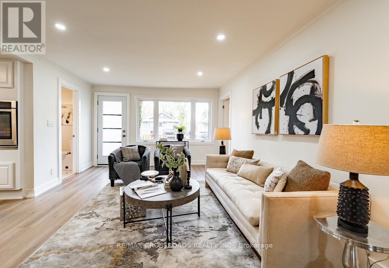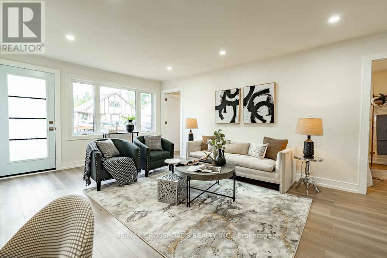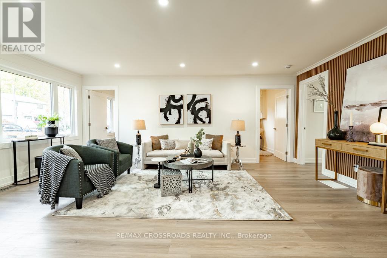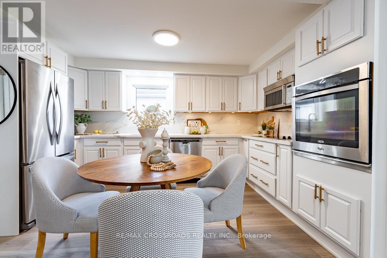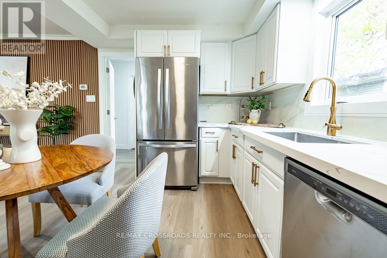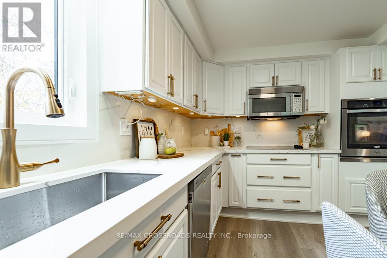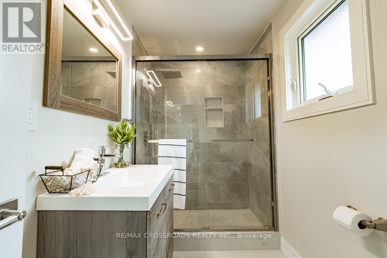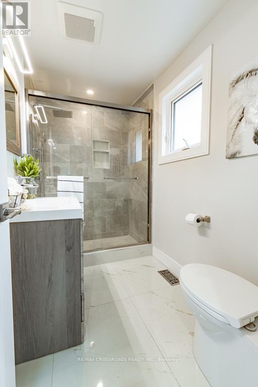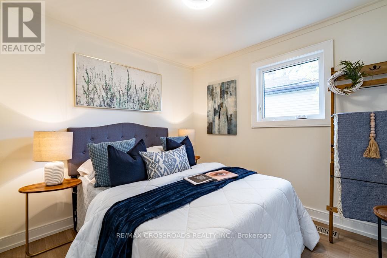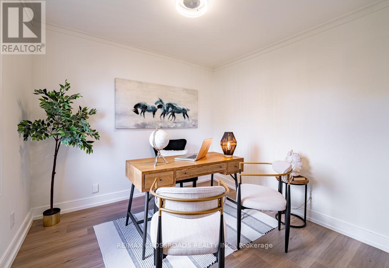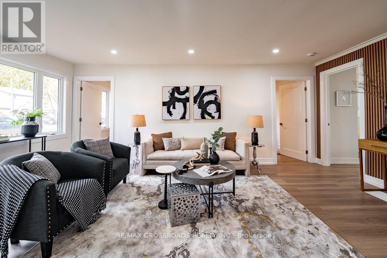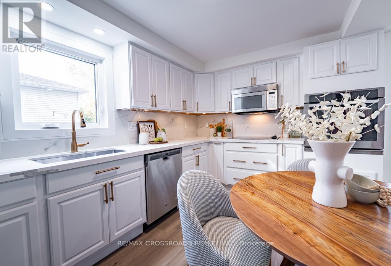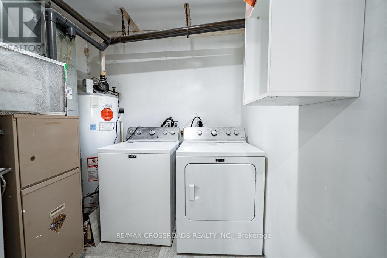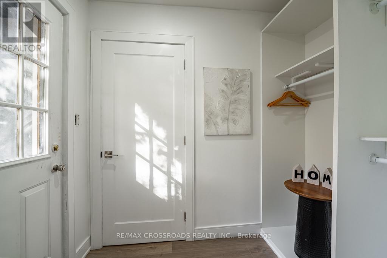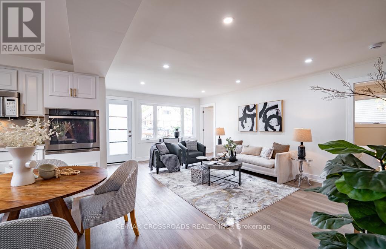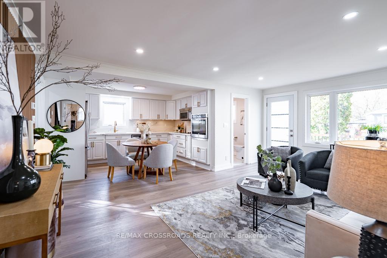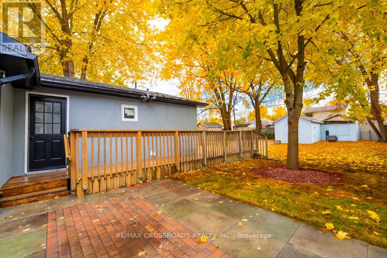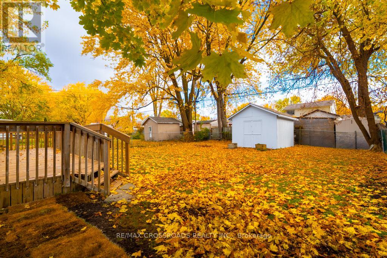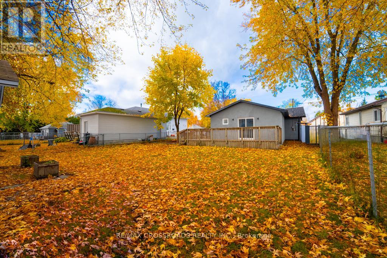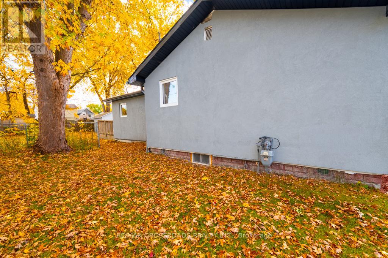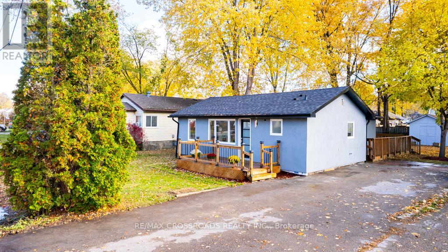3 Bedroom
2 Bathroom
700 - 1,100 ft2
Bungalow
Central Air Conditioning
Forced Air
$753,000
Bright, fully renovated 3-bedroom, 2-bath bungalow located just steps from Lake Simcoe and 100 meters from Pine Beach. Situated on a quiet, south-facing street with no sidewalk. Over $100,000 in premium upgrades throughout. Interior Features: Open-concept layout with large living room and eat-in kitchen Brand new kitchen with quartz countertops, designer backsplash, custom cabinetry, new sink, premium faucet, and stainless steel appliances 3 spacious bedrooms including a master with ensuite washroom 2 fully renovated bathrooms with top-quality materials New flooring throughout and freshly refinished walls Large laundry room with separate entrance and added closet Exterior Features: Huge fenced backyard Electric-powered tool shed with lighting New exterior stucco and decks Professional landscaping New roof New electrical system New windows (All 2025) Location Highlights: South of a quiet street with no sidewalk Steps to Lake Simcoe and Pine Beach Close to schools, shopping, restaurants, and more Easy access to Highway 404 (See Virtual Tour) (id:50976)
Property Details
|
MLS® Number
|
N12512892 |
|
Property Type
|
Single Family |
|
Community Name
|
Keswick South |
|
Equipment Type
|
Water Heater |
|
Features
|
Carpet Free |
|
Parking Space Total
|
5 |
|
Rental Equipment Type
|
Water Heater |
Building
|
Bathroom Total
|
2 |
|
Bedrooms Above Ground
|
3 |
|
Bedrooms Total
|
3 |
|
Appliances
|
Oven - Built-in, Dishwasher, Dryer, Microwave, Oven, Hood Fan, Stove, Washer, Refrigerator |
|
Architectural Style
|
Bungalow |
|
Basement Type
|
Crawl Space |
|
Construction Style Attachment
|
Detached |
|
Cooling Type
|
Central Air Conditioning |
|
Exterior Finish
|
Stucco |
|
Foundation Type
|
Concrete |
|
Heating Fuel
|
Natural Gas |
|
Heating Type
|
Forced Air |
|
Stories Total
|
1 |
|
Size Interior
|
700 - 1,100 Ft2 |
|
Type
|
House |
|
Utility Water
|
Municipal Water |
Parking
Land
|
Acreage
|
No |
|
Sewer
|
Sanitary Sewer |
|
Size Depth
|
127 Ft |
|
Size Frontage
|
50 Ft |
|
Size Irregular
|
50 X 127 Ft |
|
Size Total Text
|
50 X 127 Ft |
Rooms
| Level |
Type |
Length |
Width |
Dimensions |
|
Ground Level |
Living Room |
6 m |
3.2 m |
6 m x 3.2 m |
|
Ground Level |
Kitchen |
4.3 m |
2.9 m |
4.3 m x 2.9 m |
|
Ground Level |
Primary Bedroom |
5.8 m |
3.7 m |
5.8 m x 3.7 m |
|
Ground Level |
Bedroom 2 |
2.9 m |
2.7 m |
2.9 m x 2.7 m |
|
Ground Level |
Bedroom 3 |
2.9 m |
2.7 m |
2.9 m x 2.7 m |
|
Ground Level |
Laundry Room |
4 m |
2.3 m |
4 m x 2.3 m |
https://www.realtor.ca/real-estate/29070976/267-pine-beach-drive-georgina-keswick-south-keswick-south



