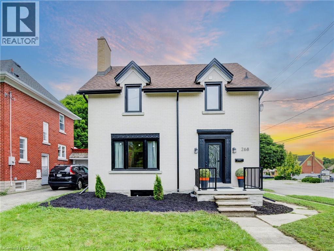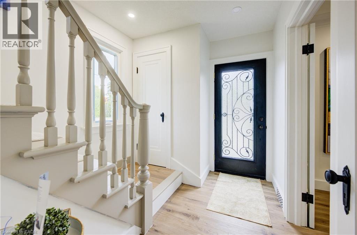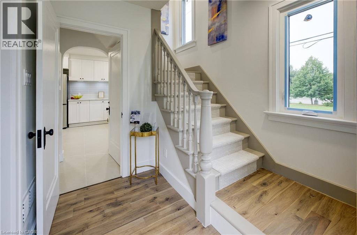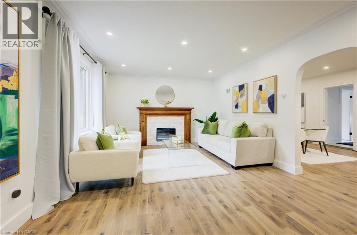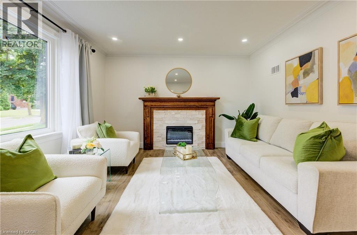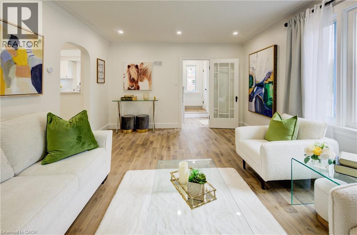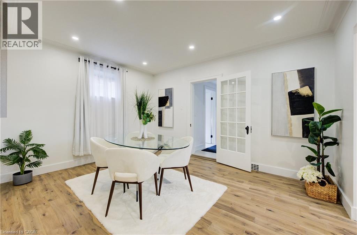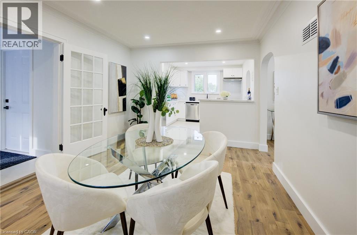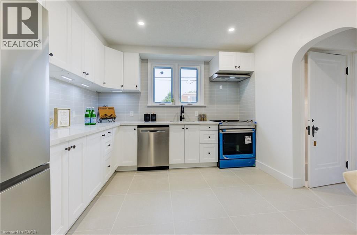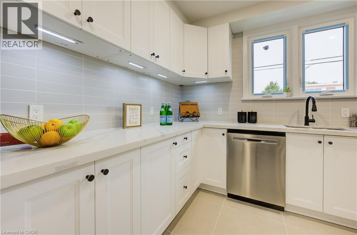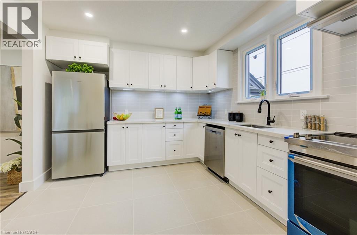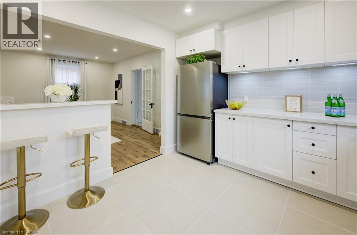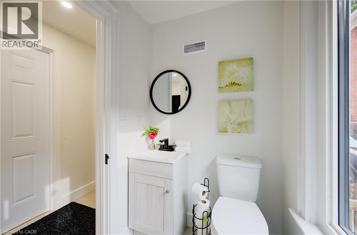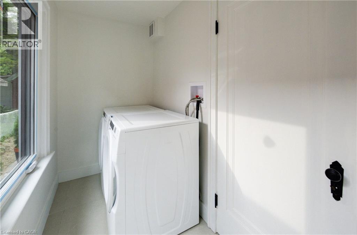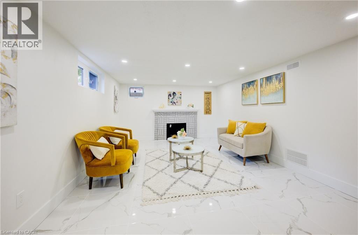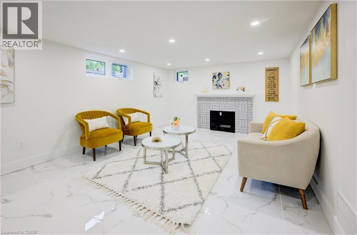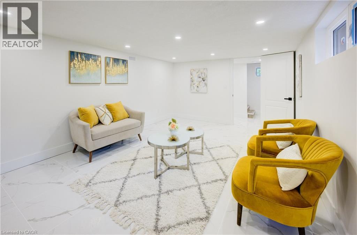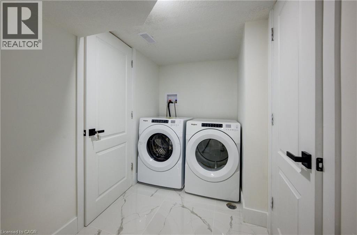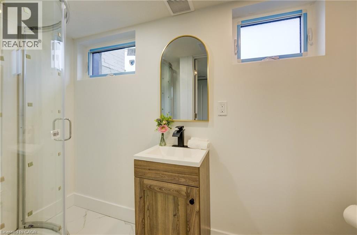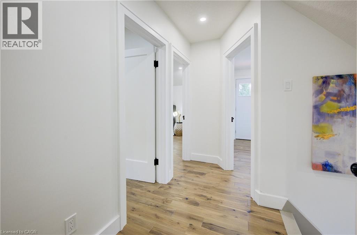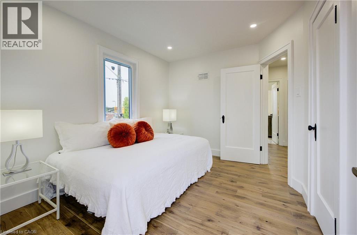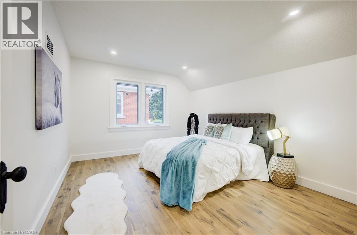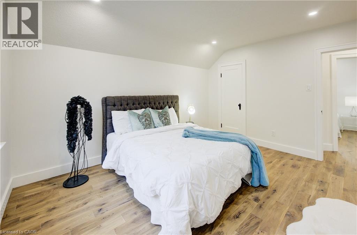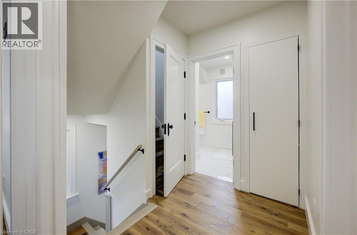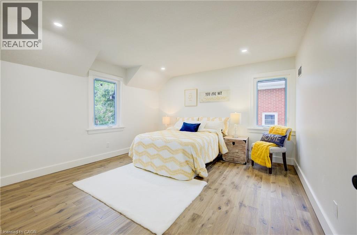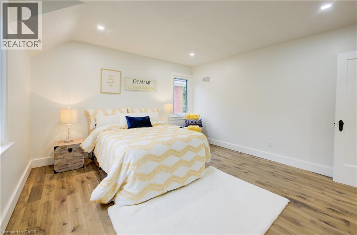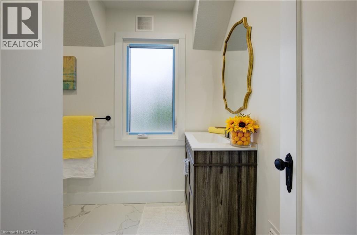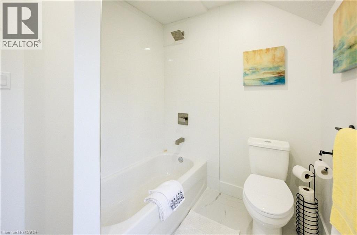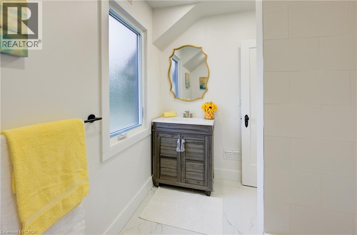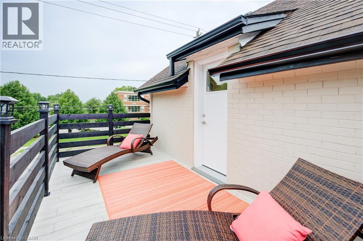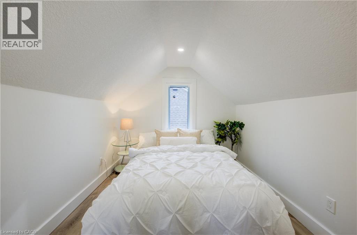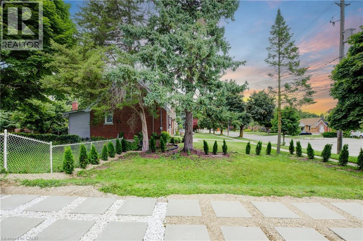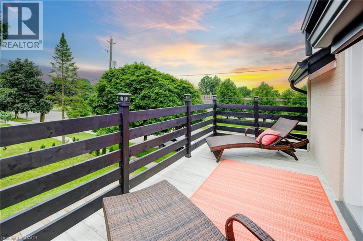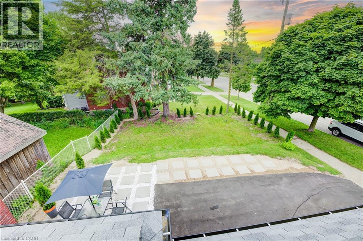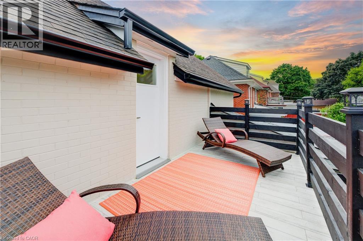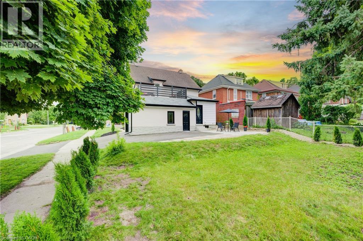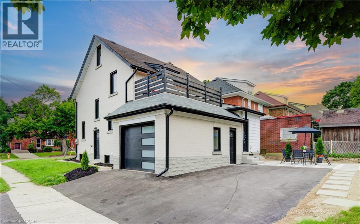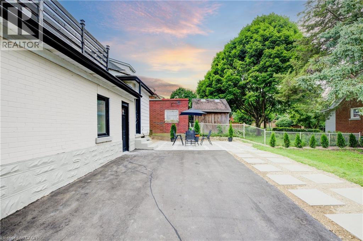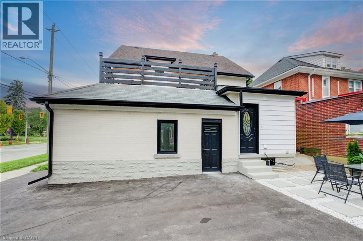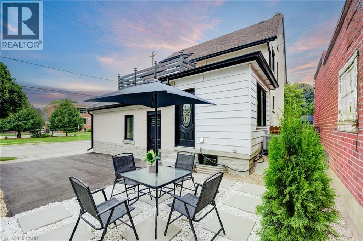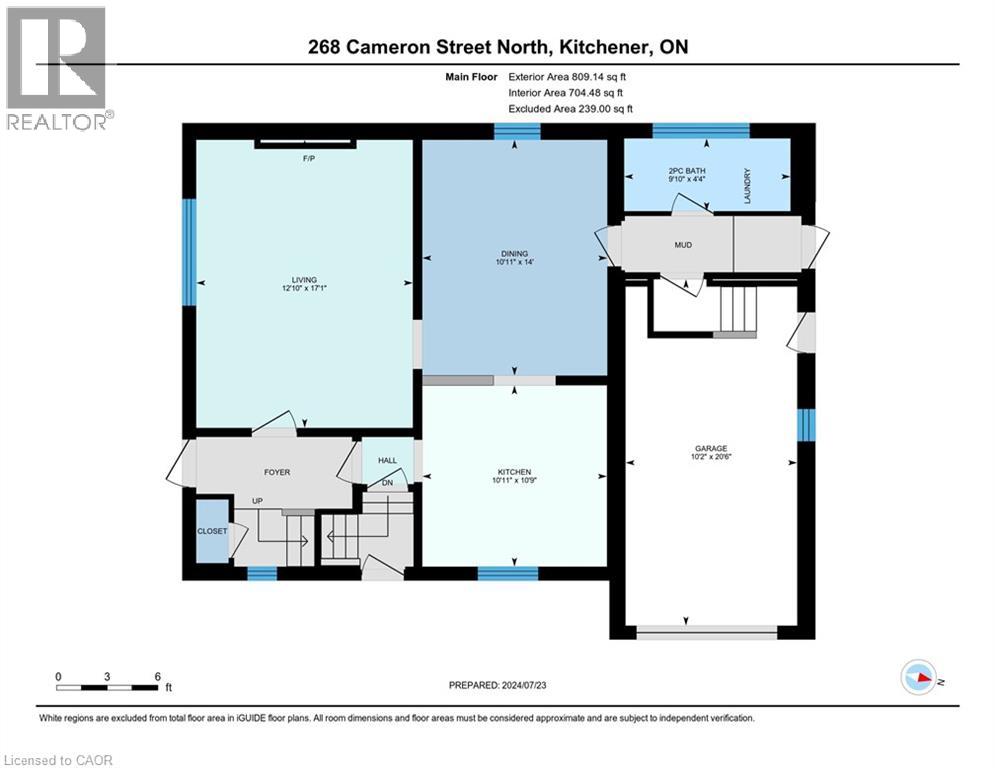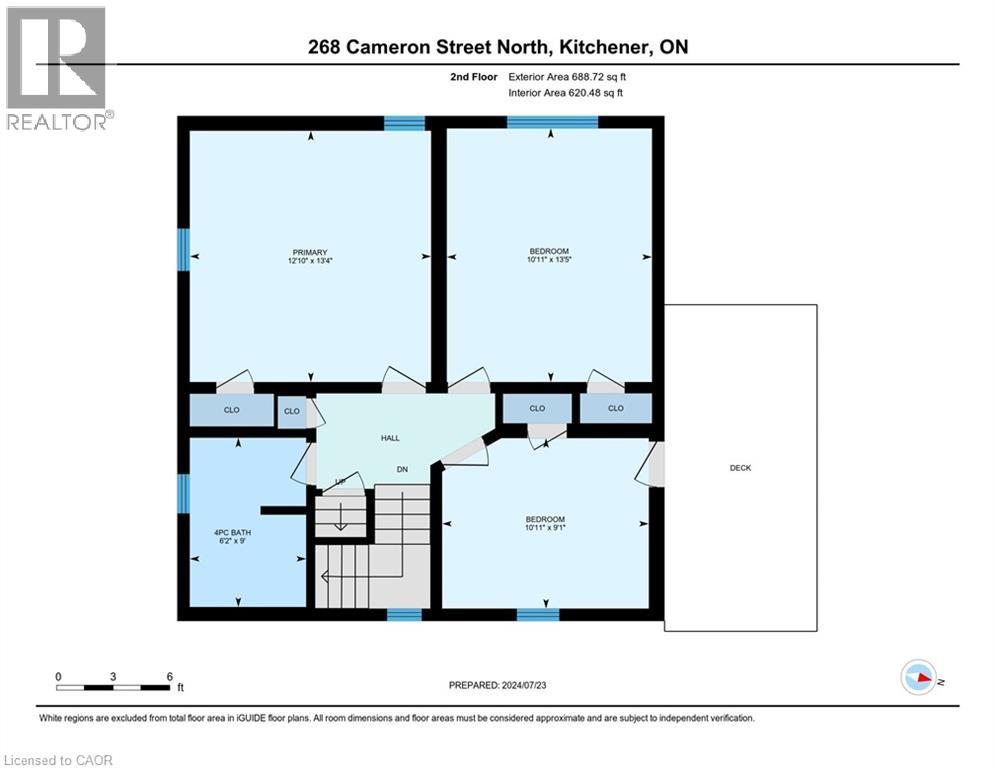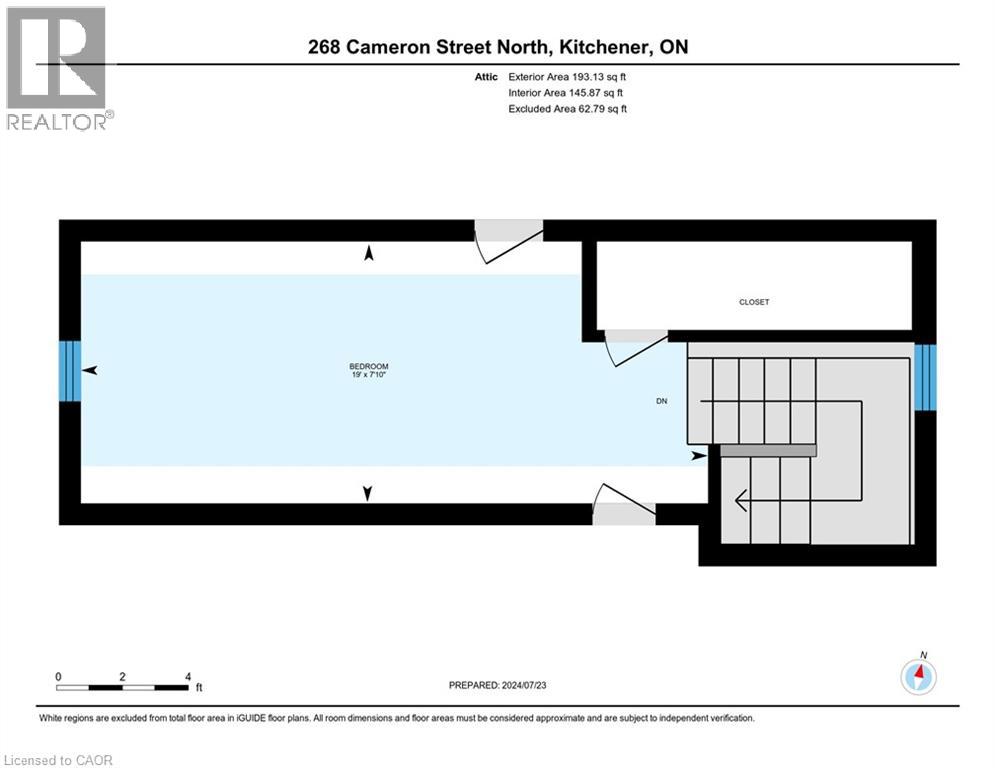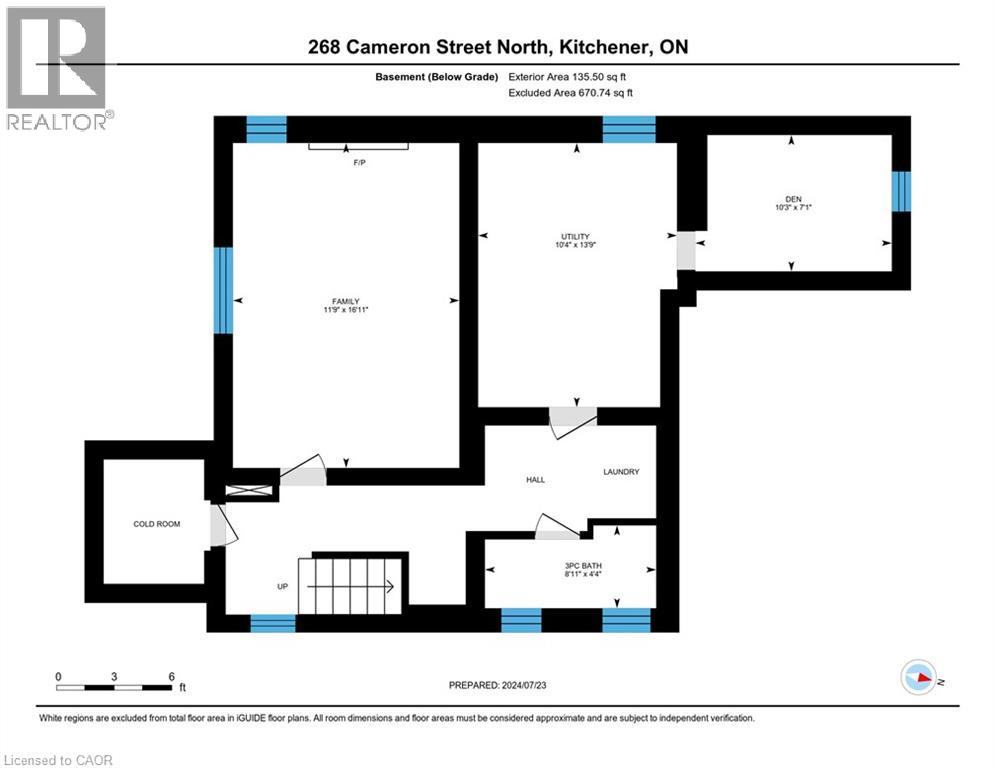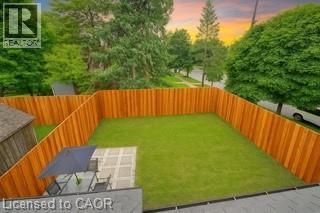4 Bedroom
3 Bathroom
2,471 ft2
Central Air Conditioning
Forced Air
$749,000
Welcome to this beautifully renovated 3+1 bedroom, 3-bathroom family home, thoughtfully updated from top to bottom in 2024. Boasting modern finishes and quality upgrades throughout, this move-in ready gem offers the perfect blend of comfort, style, and functionality. Step inside to discover brand new windows and doors, elegant wood and ceramic flooring, and a bright, open-concept layout ideal for everyday living and entertaining. The heart of the home features a brand new sleek kitchen completed with 3 brand new appliances, ensuring a modern cooking experience with quarts . Downstairs, the fully finished basement includes an additional bedroom or home office, perfect for guests, remote work, or growing families. Outside, enjoy a newly paved driveway and a huge backyard that’s ready to be fenced to your liking, pets, or a dream garden. The home posses 2 laundry rooms, one on the main floor and one in the basement, both laundry rooms have brand new washer and dryer. This is the perfect home for families looking for turnkey convenience, modern style, and room to grow. (id:50976)
Open House
This property has open houses!
Starts at:
2:00 pm
Ends at:
4:00 pm
Starts at:
2:00 pm
Ends at:
4:00 pm
Property Details
|
MLS® Number
|
40769706 |
|
Property Type
|
Single Family |
|
Amenities Near By
|
Hospital, Place Of Worship, Playground, Public Transit, Schools, Shopping |
|
Community Features
|
Quiet Area, School Bus |
|
Features
|
Paved Driveway |
|
Parking Space Total
|
4 |
Building
|
Bathroom Total
|
3 |
|
Bedrooms Above Ground
|
4 |
|
Bedrooms Total
|
4 |
|
Appliances
|
Dishwasher, Dryer, Refrigerator, Stove, Washer, Hood Fan, Garage Door Opener |
|
Basement Development
|
Finished |
|
Basement Type
|
Full (finished) |
|
Constructed Date
|
1945 |
|
Construction Style Attachment
|
Detached |
|
Cooling Type
|
Central Air Conditioning |
|
Exterior Finish
|
Brick |
|
Fire Protection
|
Smoke Detectors |
|
Half Bath Total
|
1 |
|
Heating Type
|
Forced Air |
|
Stories Total
|
3 |
|
Size Interior
|
2,471 Ft2 |
|
Type
|
House |
Parking
Land
|
Acreage
|
No |
|
Land Amenities
|
Hospital, Place Of Worship, Playground, Public Transit, Schools, Shopping |
|
Sewer
|
Municipal Sewage System |
|
Size Depth
|
117 Ft |
|
Size Frontage
|
41 Ft |
|
Size Total Text
|
Under 1/2 Acre |
|
Zoning Description
|
R3 |
Rooms
| Level |
Type |
Length |
Width |
Dimensions |
|
Second Level |
Primary Bedroom |
|
|
13'4'' x 12'10'' |
|
Second Level |
Bedroom |
|
|
9'1'' x 10'1'' |
|
Second Level |
Bedroom |
|
|
13'5'' x 10'11'' |
|
Second Level |
4pc Bathroom |
|
|
9'0'' x 6'2'' |
|
Third Level |
Bedroom |
|
|
19'0'' x 7'10'' |
|
Basement |
Utility Room |
|
|
13'9'' x 10'4'' |
|
Basement |
Family Room |
|
|
16'11'' x 11'9'' |
|
Basement |
Den |
|
|
7'1'' x 10'3'' |
|
Basement |
3pc Bathroom |
|
|
4'4'' x 8'11'' |
|
Main Level |
Living Room |
|
|
17'1'' x 12'10'' |
|
Main Level |
Kitchen |
|
|
10'9'' x 10'11'' |
|
Main Level |
Dining Room |
|
|
14'10'' x 14'11'' |
|
Main Level |
2pc Bathroom |
|
|
4'4'' x 9'10'' |
https://www.realtor.ca/real-estate/28861757/268-cameron-street-n-kitchener



