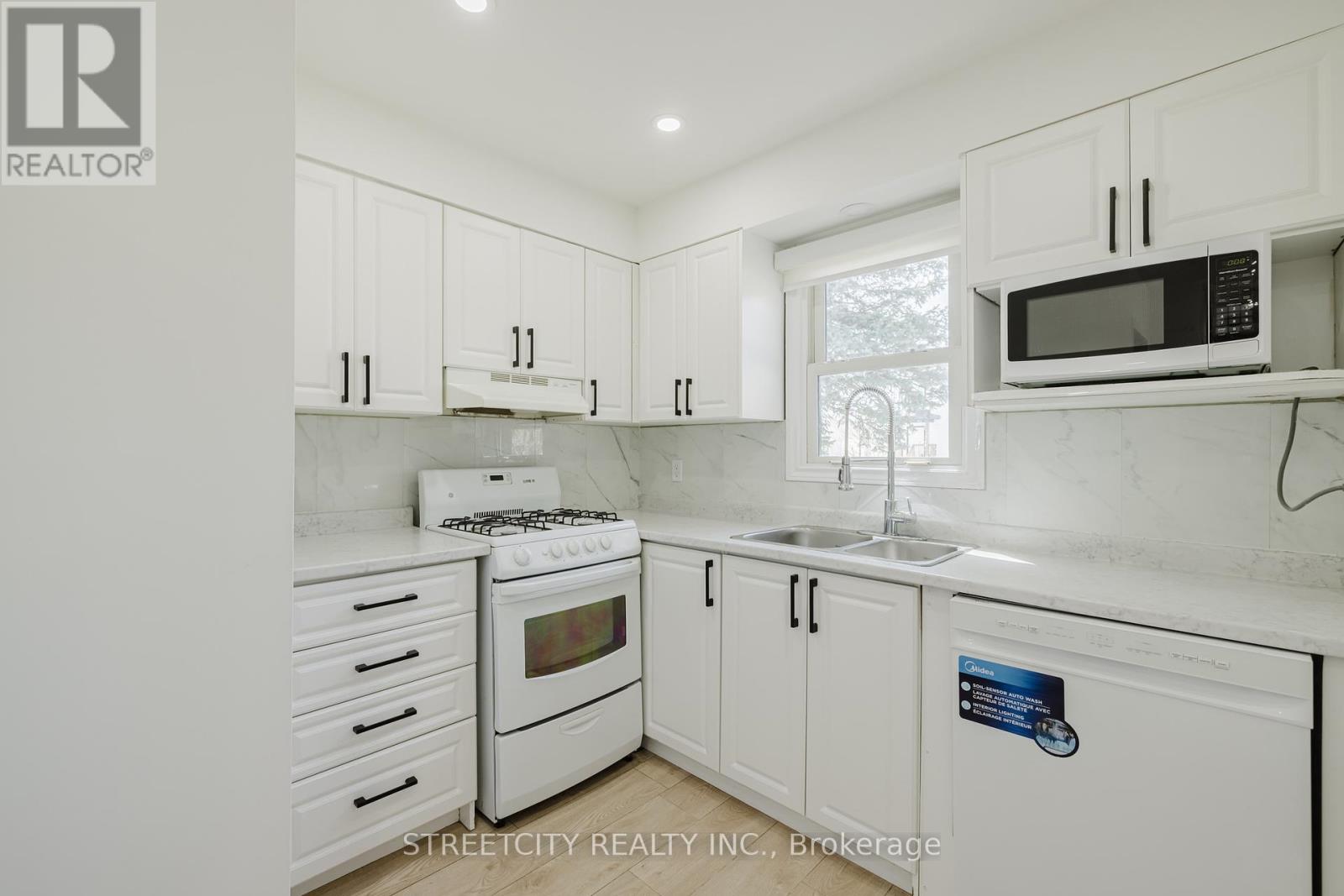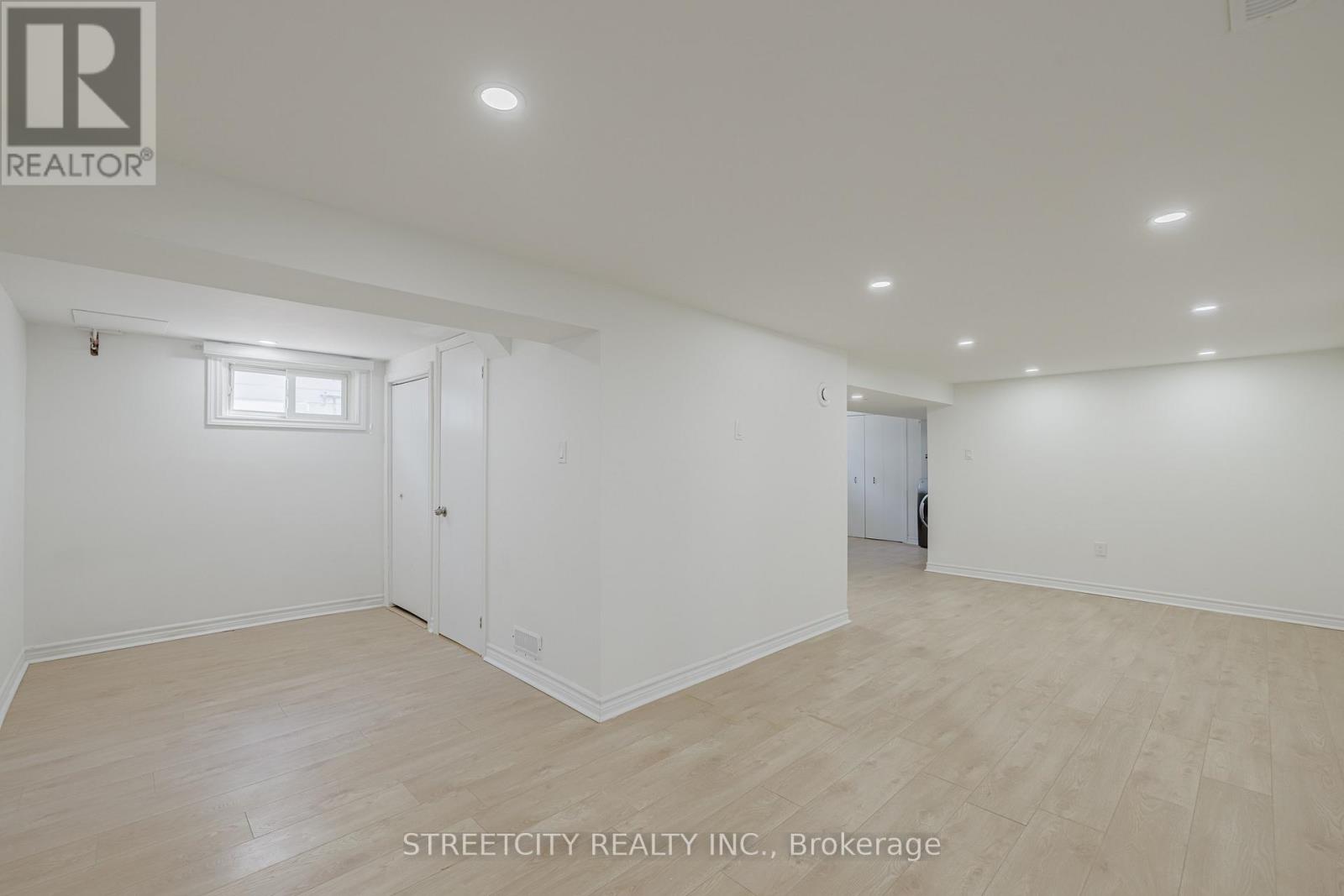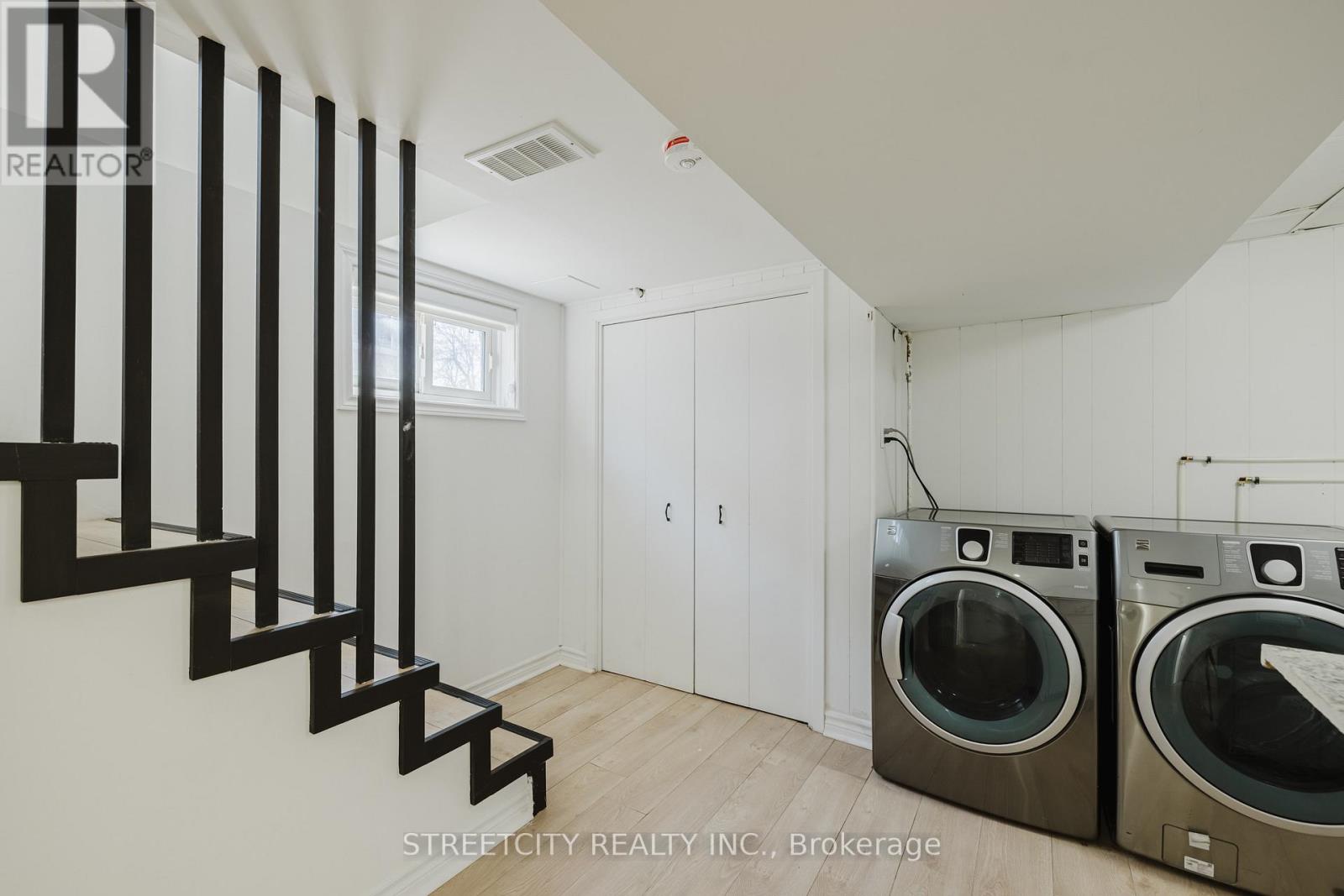2 Bedroom
2 Bathroom
700 - 1,100 ft2
Bungalow
Central Air Conditioning
Forced Air
$549,900
Charming Renovated Bungalow Perfect for Couples, Small Families, or Investors! Nestled on a quiet, mature street, this beautifully updated carpet free bungalow offers modern upgrades and timeless charm. Enjoy fully renovated bathrooms, a new electrical panel, and fresh window coverings. The spacious separate entrance finished basement is perfect for a making home theatre, gym, or entertainment space. Outside, a separate garage, large driveway, and generous backyard provide ample space for parking, storage, and upcoming summer gatherings. Conveniently located walking distance to major Grocery store ,Convenience store, Dollar store, Tim Hortons, Mc Donalds, Gas Station and transit, with easy access to Fanshawe College and Highway 401.A rare find Schedule a viewing today! (id:50976)
Property Details
|
MLS® Number
|
X12061940 |
|
Property Type
|
Single Family |
|
Community Name
|
South E |
|
Amenities Near By
|
Place Of Worship, Public Transit |
|
Community Features
|
School Bus |
|
Features
|
Carpet Free |
|
Parking Space Total
|
5 |
|
Structure
|
Porch |
Building
|
Bathroom Total
|
2 |
|
Bedrooms Above Ground
|
2 |
|
Bedrooms Total
|
2 |
|
Age
|
51 To 99 Years |
|
Appliances
|
Water Heater, Dishwasher, Dryer, Garage Door Opener, Microwave, Stove, Washer, Window Coverings, Refrigerator |
|
Architectural Style
|
Bungalow |
|
Basement Development
|
Finished |
|
Basement Features
|
Separate Entrance |
|
Basement Type
|
N/a (finished) |
|
Construction Style Attachment
|
Detached |
|
Cooling Type
|
Central Air Conditioning |
|
Exterior Finish
|
Shingles, Vinyl Siding |
|
Fire Protection
|
Smoke Detectors |
|
Flooring Type
|
Laminate, Tile |
|
Foundation Type
|
Poured Concrete |
|
Half Bath Total
|
1 |
|
Heating Fuel
|
Natural Gas |
|
Heating Type
|
Forced Air |
|
Stories Total
|
1 |
|
Size Interior
|
700 - 1,100 Ft2 |
|
Type
|
House |
|
Utility Water
|
Municipal Water |
Parking
Land
|
Acreage
|
No |
|
Fence Type
|
Fenced Yard |
|
Land Amenities
|
Place Of Worship, Public Transit |
|
Sewer
|
Sanitary Sewer |
|
Size Depth
|
106 Ft ,8 In |
|
Size Frontage
|
35 Ft ,1 In |
|
Size Irregular
|
35.1 X 106.7 Ft ; Na |
|
Size Total Text
|
35.1 X 106.7 Ft ; Na|under 1/2 Acre |
|
Zoning Description
|
R2-2 |
Rooms
| Level |
Type |
Length |
Width |
Dimensions |
|
Basement |
Laundry Room |
2.3 m |
2.43 m |
2.3 m x 2.43 m |
|
Basement |
Family Room |
7.01 m |
2.62 m |
7.01 m x 2.62 m |
|
Basement |
Bathroom |
1.98 m |
1.03 m |
1.98 m x 1.03 m |
|
Main Level |
Living Room |
5.18 m |
2.86 m |
5.18 m x 2.86 m |
|
Main Level |
Kitchen |
2.86 m |
2.74 m |
2.86 m x 2.74 m |
|
Main Level |
Bathroom |
1.82 m |
1.37 m |
1.82 m x 1.37 m |
|
Main Level |
Primary Bedroom |
2.92 m |
4.35 m |
2.92 m x 4.35 m |
|
Main Level |
Bedroom 2 |
2.86 m |
2.77 m |
2.86 m x 2.77 m |
https://www.realtor.ca/real-estate/28120461/268-sanders-street-london-south-e



























