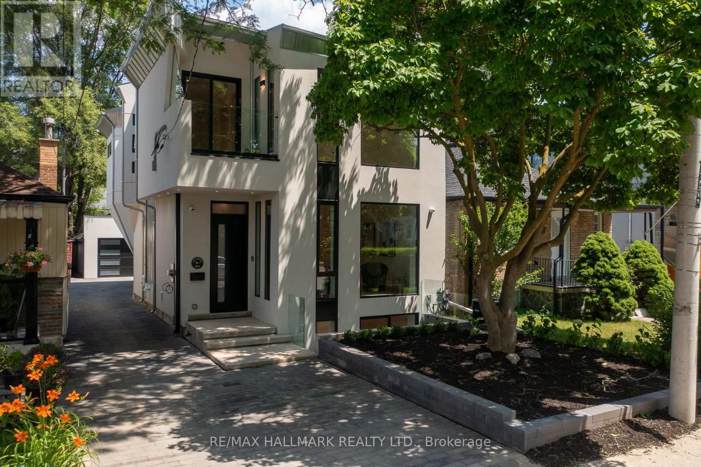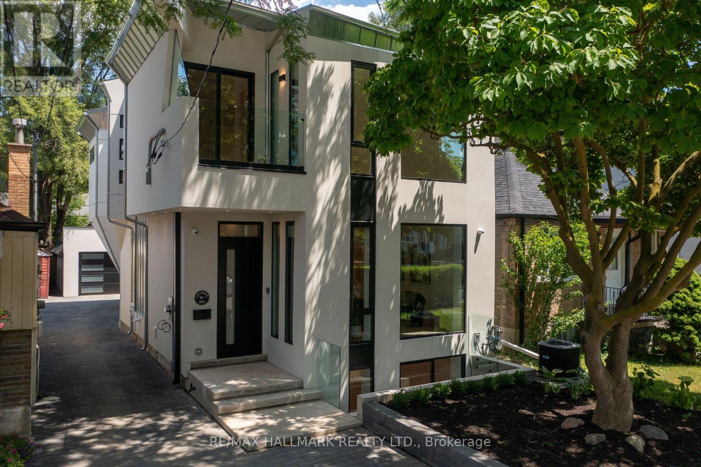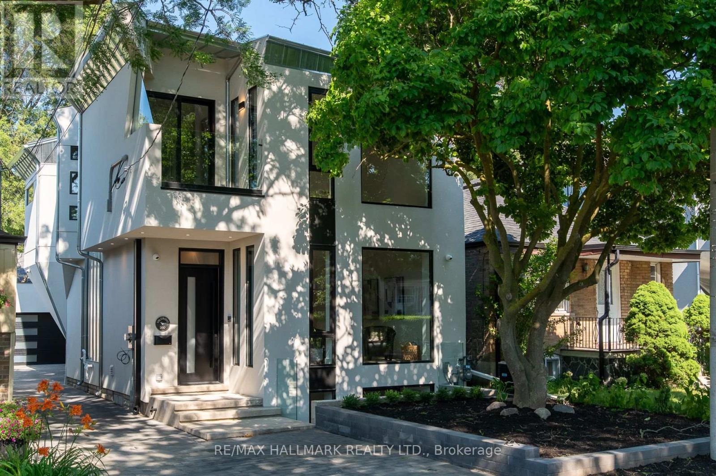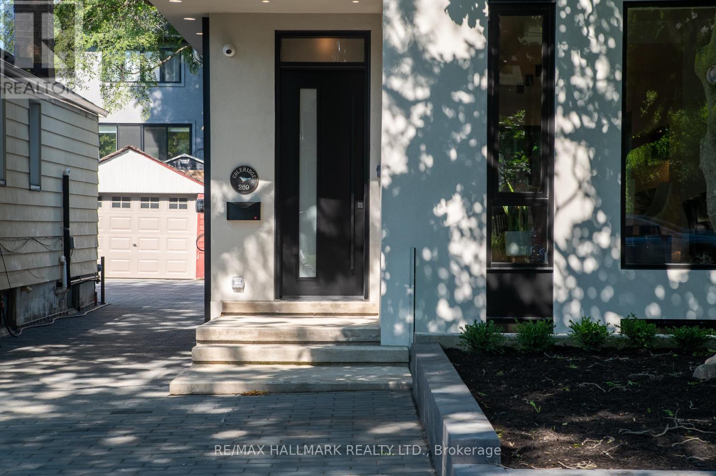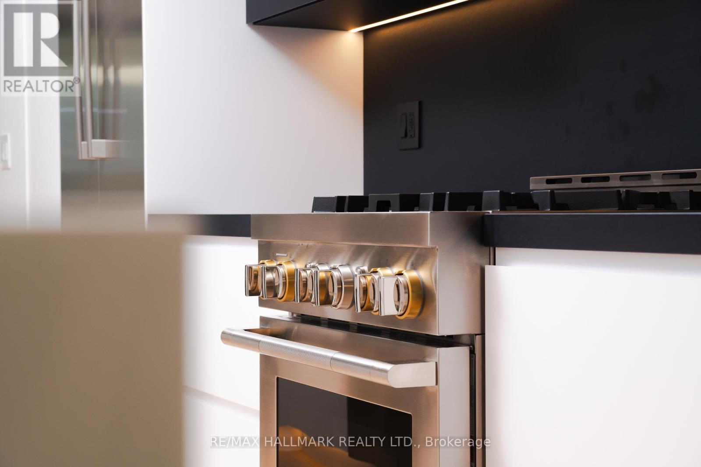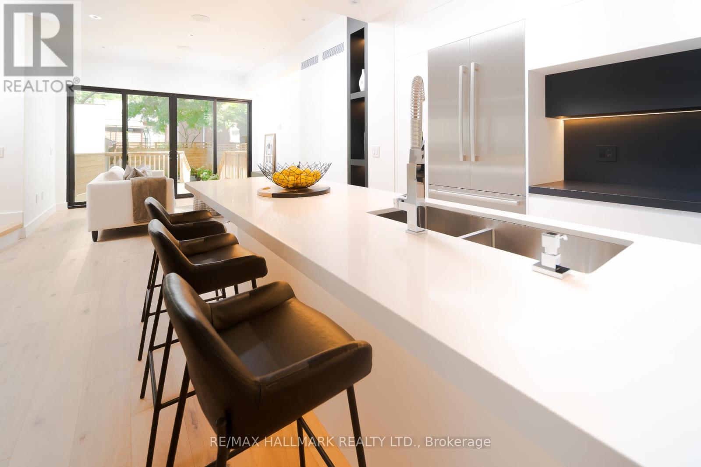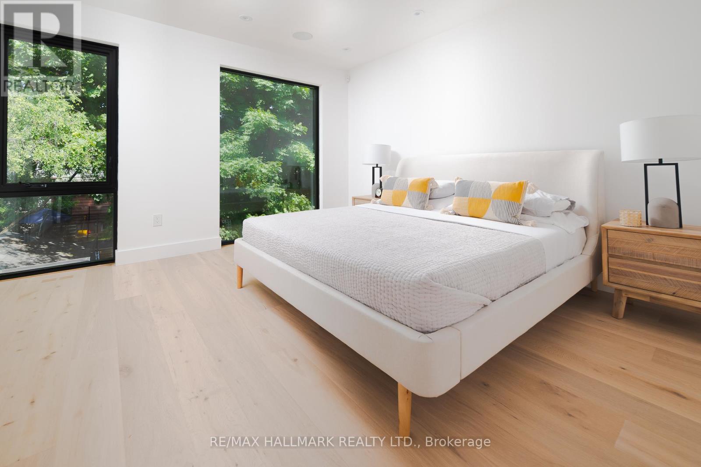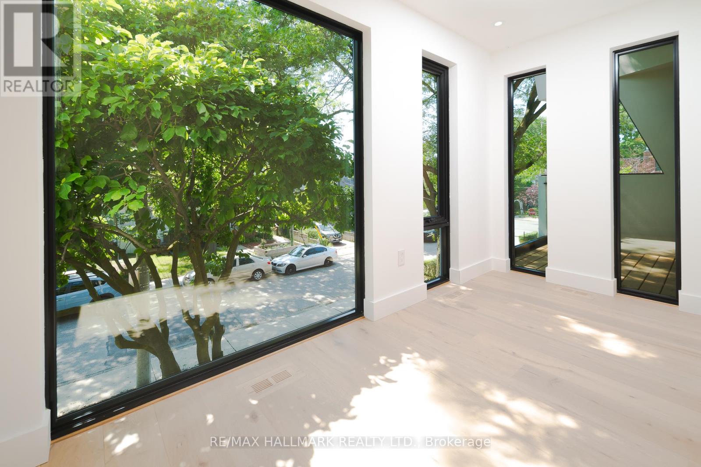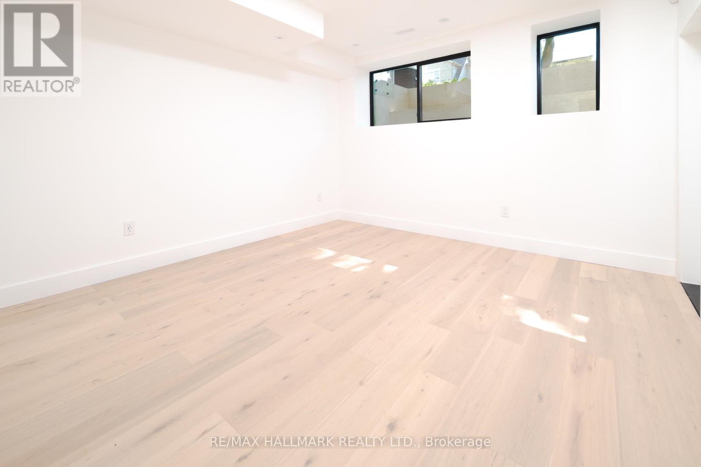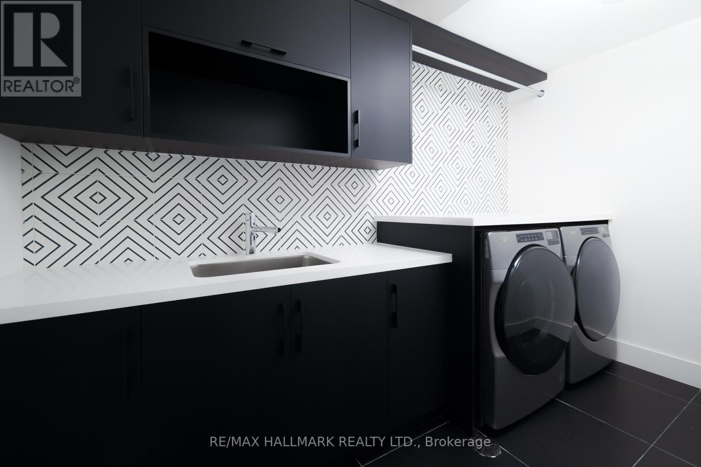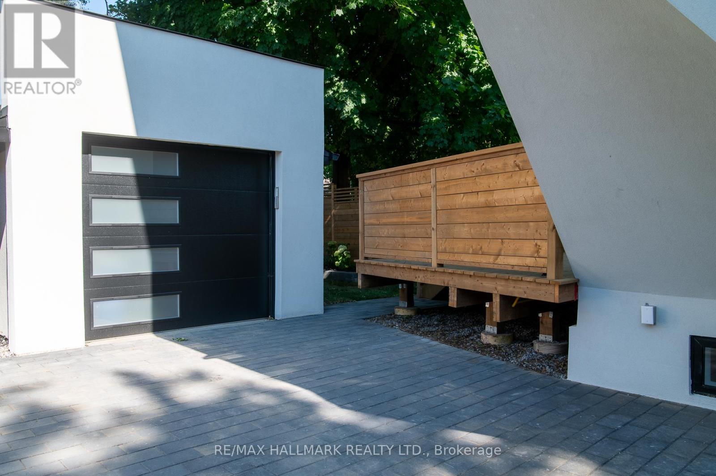4 Bedroom
4 Bathroom
Fireplace
Central Air Conditioning
Forced Air
$2,070,000
Wait is over. This meticulously crafted modern home boasts a unique design and thoughtful space planning, offering seamless flow throughout. The main floor features soaring 10-foot ceilings, enhancing the sense of openness and elegance. Flooded with natural light, thanks to two strategically placed balconies at the front and center, this home offers a bright and inviting ambiance. A cleverly designed workspace on the second floor opens to a charming balcony perfect for work or relaxation. The chefs kitchen is a culinary dream, featuring an oversized island with ample seating, premium appliances, and abundant storage. The luxurious master suite offers multiple closets and a spa-like ensuite with heated floors and high-end fixtures for ultimate comfort. Exquisite custom millwork is showcased throughout, including a stylish wet bar in the basement, ideal for entertaining. Situated in a prime location with remarkable access to parks, transit, downtown, the Beaches, and major highways, this home blends modern sophistication with everyday convenience. (id:50976)
Property Details
|
MLS® Number
|
E12056368 |
|
Property Type
|
Single Family |
|
Community Name
|
Woodbine-Lumsden |
|
Features
|
Sump Pump |
|
Parking Space Total
|
2 |
Building
|
Bathroom Total
|
4 |
|
Bedrooms Above Ground
|
3 |
|
Bedrooms Below Ground
|
1 |
|
Bedrooms Total
|
4 |
|
Age
|
0 To 5 Years |
|
Basement Development
|
Finished |
|
Basement Type
|
N/a (finished) |
|
Construction Style Attachment
|
Detached |
|
Cooling Type
|
Central Air Conditioning |
|
Exterior Finish
|
Aluminum Siding, Stucco |
|
Fireplace Present
|
Yes |
|
Flooring Type
|
Hardwood |
|
Foundation Type
|
Concrete, Block |
|
Half Bath Total
|
1 |
|
Heating Fuel
|
Natural Gas |
|
Heating Type
|
Forced Air |
|
Stories Total
|
2 |
|
Type
|
House |
|
Utility Water
|
Municipal Water |
Parking
Land
|
Acreage
|
No |
|
Sewer
|
Sanitary Sewer |
|
Size Depth
|
95 Ft |
|
Size Frontage
|
27 Ft |
|
Size Irregular
|
27 X 95 Ft |
|
Size Total Text
|
27 X 95 Ft |
|
Zoning Description
|
Rd |
Rooms
| Level |
Type |
Length |
Width |
Dimensions |
|
Second Level |
Primary Bedroom |
5.5 m |
3.9 m |
5.5 m x 3.9 m |
|
Second Level |
Bedroom 2 |
4.9 m |
3.5 m |
4.9 m x 3.5 m |
|
Second Level |
Bedroom 3 |
4.6 m |
3.1 m |
4.6 m x 3.1 m |
|
Second Level |
Den |
4 m |
3.81 m |
4 m x 3.81 m |
|
Basement |
Recreational, Games Room |
4.8 m |
3.44 m |
4.8 m x 3.44 m |
|
Basement |
Bedroom 4 |
4 m |
3.81 m |
4 m x 3.81 m |
|
Ground Level |
Living Room |
4.03 m |
3.81 m |
4.03 m x 3.81 m |
|
Ground Level |
Kitchen |
5.03 m |
4.8 m |
5.03 m x 4.8 m |
|
Ground Level |
Family Room |
5.2 m |
3.8 m |
5.2 m x 3.8 m |
https://www.realtor.ca/real-estate/28107399/269-coleridge-avenue-toronto-woodbine-lumsden-woodbine-lumsden



