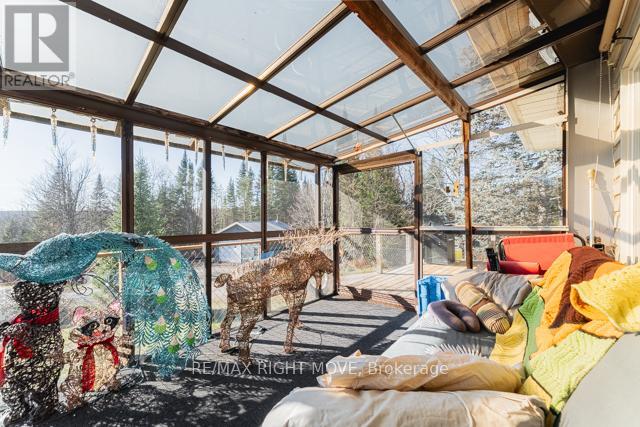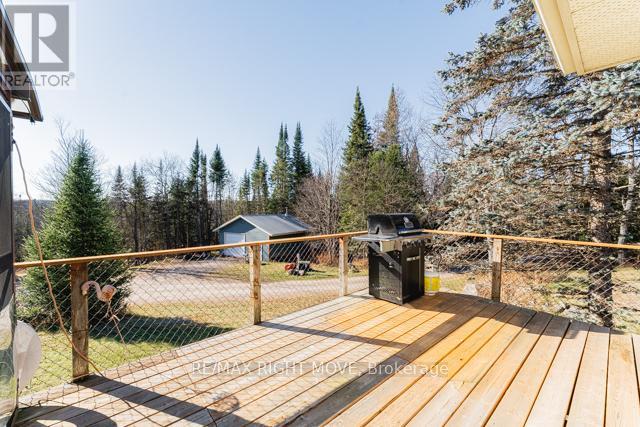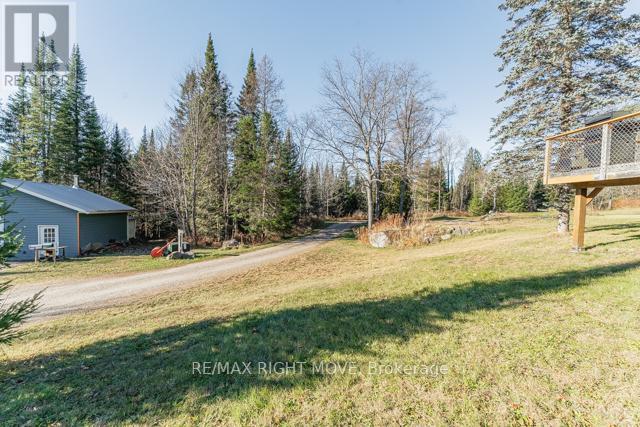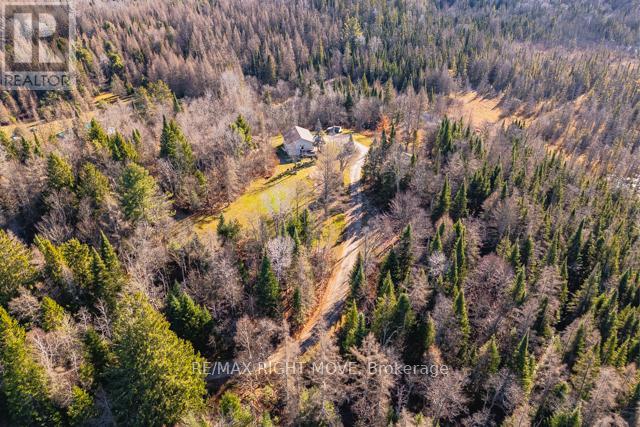3 Bedroom
2 Bathroom
Raised Bungalow
Fireplace
Central Air Conditioning, Air Exchanger, Ventilation System
Forced Air
Acreage
$849,900
Embrace the tranquility of this 93-acre property, where breathtaking views and outdoor adventures await, just 10-15 minutes from Huntsville's conveniences. Enjoy nearby lakes, scenic walking trails, and snowmobile routes, all while living in a peaceful and private setting. This energy-efficient, 1085 sqft raised bungalow is exceptionally maintained, featuring a stylish kitchen with granite countertops and stainless steel appliances. The wrap-around deck with a Sunview solarium provides a relaxing space to soak in the surrounding landscape. The lower level walkout includes a 2-piece bath, with plumbing, easily upgradable to a full bath. Recent improvements include new well components - pump, wiring, and pipe (2023), an owned hot water tank (2024), and efficient LED lighting throughout. The property is complete with a heated 26x28garage/shop and a spacious 30x60 shed/pole barn, ideal for all your storage and workshop needs. This property offers endless possibilities for those seeking a blend of adventure and serenity. Don't miss this incredible opportunity! (id:50976)
Property Details
|
MLS® Number
|
X10424992 |
|
Property Type
|
Single Family |
|
Features
|
Irregular Lot Size |
|
Parking Space Total
|
11 |
|
Structure
|
Shed, Workshop |
Building
|
Bathroom Total
|
2 |
|
Bedrooms Above Ground
|
2 |
|
Bedrooms Below Ground
|
1 |
|
Bedrooms Total
|
3 |
|
Appliances
|
Garage Door Opener Remote(s), Central Vacuum, Water Heater |
|
Architectural Style
|
Raised Bungalow |
|
Basement Development
|
Partially Finished |
|
Basement Features
|
Walk Out |
|
Basement Type
|
N/a (partially Finished) |
|
Construction Style Attachment
|
Detached |
|
Cooling Type
|
Central Air Conditioning, Air Exchanger, Ventilation System |
|
Exterior Finish
|
Vinyl Siding |
|
Fireplace Present
|
Yes |
|
Fireplace Total
|
1 |
|
Fireplace Type
|
Woodstove |
|
Half Bath Total
|
1 |
|
Heating Fuel
|
Electric |
|
Heating Type
|
Forced Air |
|
Stories Total
|
1 |
|
Type
|
House |
Parking
Land
|
Acreage
|
Yes |
|
Sewer
|
Septic System |
|
Size Depth
|
3280 Ft |
|
Size Frontage
|
1389 Ft |
|
Size Irregular
|
1389 X 3280 Ft ; 3076.80x438.70x950.80x3280.07x1304.75 |
|
Size Total Text
|
1389 X 3280 Ft ; 3076.80x438.70x950.80x3280.07x1304.75|50 - 100 Acres |
|
Zoning Description
|
Ru1 |
https://www.realtor.ca/real-estate/27652305/2697-aspdin-road-huntsville













































