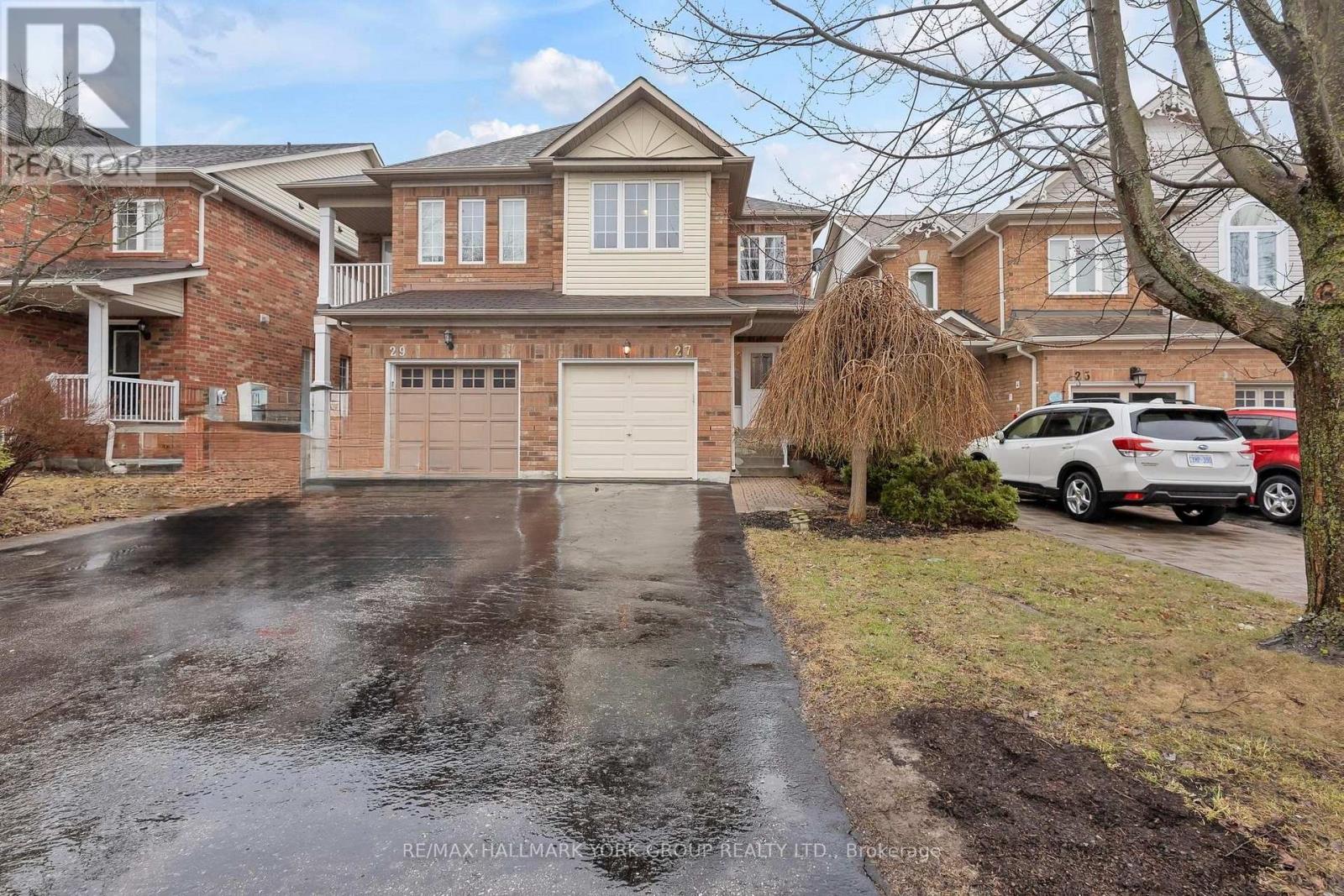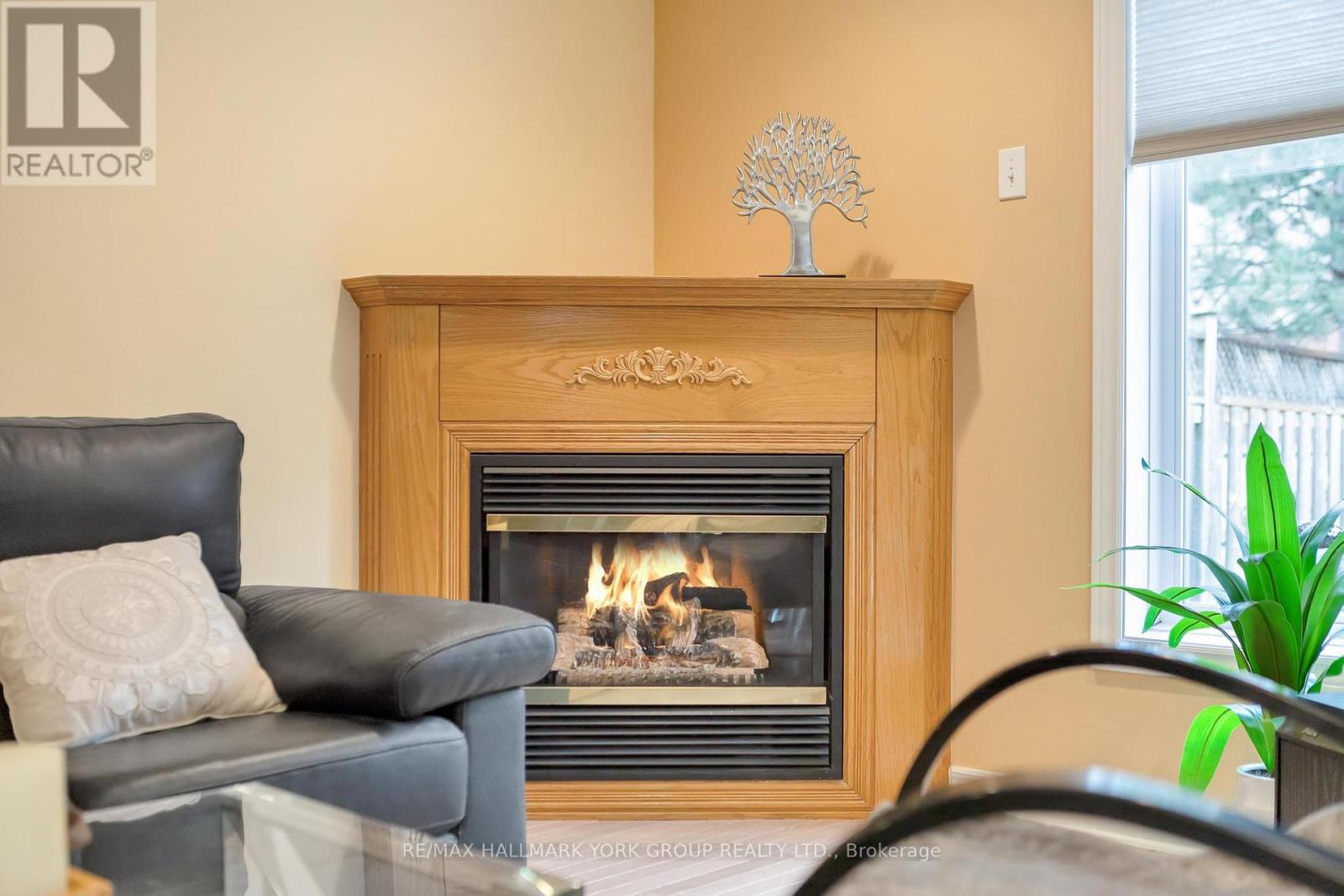3 Bedroom
3 Bathroom
1,500 - 2,000 ft2
Fireplace
Central Air Conditioning
Forced Air
$949,800
Opportunity knocks! This Spacious 1552 Sq ft Oxford Model, 3 Bedroom 3 Bath, Semi is Located in the desire Family Friendly Neighbourhood of Bayview Wellington! Featuring Hardwood flooring on Main Floor, A formal Dining room, an open concept Kitchen/ Family room overlooking the Sunny backyard. Spacious and functional deck for your family enjoyment. Walking Distance To Local Schools, Park, Shops & Restaurants, 5 Mins GO Train and 404! Don't Miss It! (id:50976)
Property Details
|
MLS® Number
|
N12068554 |
|
Property Type
|
Single Family |
|
Neigbourhood
|
Wellington Lanes |
|
Community Name
|
Bayview Wellington |
|
Amenities Near By
|
Public Transit, Park, Schools |
|
Equipment Type
|
Water Heater |
|
Parking Space Total
|
3 |
|
Rental Equipment Type
|
Water Heater |
|
Structure
|
Deck |
Building
|
Bathroom Total
|
3 |
|
Bedrooms Above Ground
|
3 |
|
Bedrooms Total
|
3 |
|
Amenities
|
Fireplace(s) |
|
Appliances
|
Garage Door Opener Remote(s), Central Vacuum, Water Softener, Dishwasher, Dryer, Stove, Washer, Window Coverings, Refrigerator |
|
Basement Development
|
Unfinished |
|
Basement Type
|
Full (unfinished) |
|
Construction Style Attachment
|
Semi-detached |
|
Cooling Type
|
Central Air Conditioning |
|
Exterior Finish
|
Brick |
|
Fire Protection
|
Security System, Smoke Detectors |
|
Fireplace Present
|
Yes |
|
Flooring Type
|
Hardwood, Ceramic, Carpeted |
|
Foundation Type
|
Concrete |
|
Half Bath Total
|
1 |
|
Heating Fuel
|
Natural Gas |
|
Heating Type
|
Forced Air |
|
Stories Total
|
2 |
|
Size Interior
|
1,500 - 2,000 Ft2 |
|
Type
|
House |
|
Utility Water
|
Municipal Water |
Parking
Land
|
Acreage
|
No |
|
Land Amenities
|
Public Transit, Park, Schools |
|
Sewer
|
Sanitary Sewer |
|
Size Depth
|
109 Ft ,10 In |
|
Size Frontage
|
22 Ft ,9 In |
|
Size Irregular
|
22.8 X 109.9 Ft |
|
Size Total Text
|
22.8 X 109.9 Ft |
Rooms
| Level |
Type |
Length |
Width |
Dimensions |
|
Second Level |
Primary Bedroom |
5.97 m |
4.87 m |
5.97 m x 4.87 m |
|
Second Level |
Bedroom 2 |
3.04 m |
2.74 m |
3.04 m x 2.74 m |
|
Second Level |
Bedroom 3 |
3.84 m |
3.04 m |
3.84 m x 3.04 m |
|
Ground Level |
Family Room |
5.18 m |
3.04 m |
5.18 m x 3.04 m |
|
Ground Level |
Dining Room |
4.14 m |
3.04 m |
4.14 m x 3.04 m |
|
Ground Level |
Kitchen |
3.04 m |
3.04 m |
3.04 m x 3.04 m |
|
Ground Level |
Eating Area |
3.04 m |
2.13 m |
3.04 m x 2.13 m |
https://www.realtor.ca/real-estate/28135315/27-baywell-crescent-aurora-bayview-wellington-bayview-wellington



























