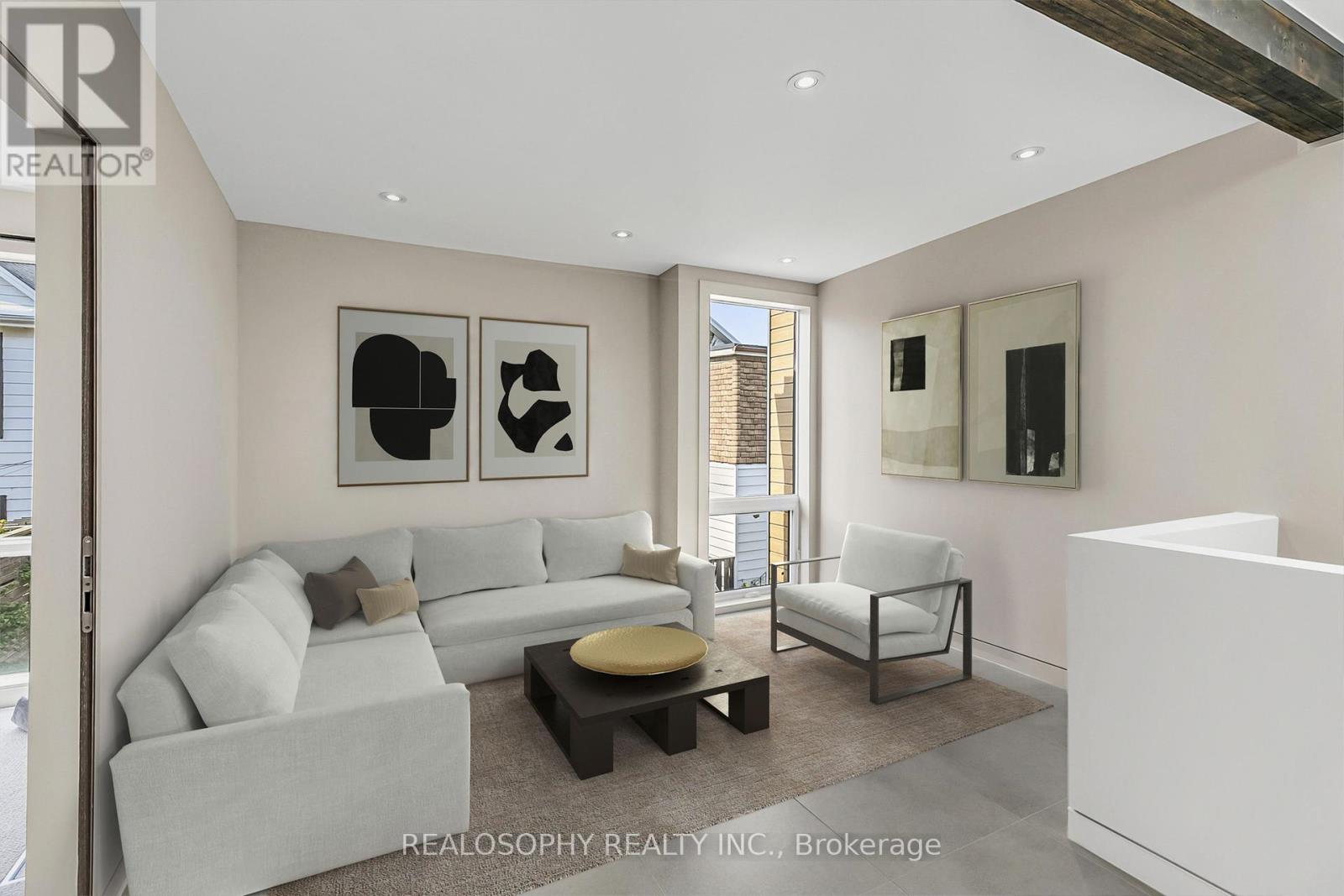5 Bedroom
4 Bathroom
Central Air Conditioning
Forced Air
$1,799,000
Exceptional opportunity to own two homes on one property at 27 Chisholm Avenue. This fully renovated 3-bedroom detached house and brand new 2-bedroom laneway home offer luxury and flexibility, perfect for multi-generational living or rental income. The main house features an open-concept layout with bamboo flooring and a custom chefs kitchen equipped with a Viking Professional gas stove, Miele dishwasher, KitchenAid fridge, wall-mounted pot filler, and Insinkerator. The second floor includes a primary bedroom with custom closets and a 4-piece bathroom with double sinks, while the second bedroom offers access to a private terrace. The finished basement boasts a modern 3-piece bathroom with a jetted tub and custom shelving in the rec room. The newly built laneway home provides 880 sq. ft. of contemporary living space with large windows, a skylight, and A/C units, located above an extra-large 2-car garage. Steps to the subway, restaurants, and shops, this is a rare urban find. (id:50976)
Property Details
|
MLS® Number
|
E11935826 |
|
Property Type
|
Single Family |
|
Community Name
|
East End-Danforth |
|
Amenities Near By
|
Park, Public Transit, Schools |
|
Features
|
Lane, Guest Suite, In-law Suite |
|
Parking Space Total
|
3 |
Building
|
Bathroom Total
|
4 |
|
Bedrooms Above Ground
|
5 |
|
Bedrooms Total
|
5 |
|
Appliances
|
Blinds, Dishwasher, Dryer, Hood Fan, Microwave, Refrigerator, Stove, Washer, Window Coverings |
|
Basement Development
|
Finished |
|
Basement Type
|
N/a (finished) |
|
Construction Style Attachment
|
Detached |
|
Cooling Type
|
Central Air Conditioning |
|
Exterior Finish
|
Brick |
|
Flooring Type
|
Bamboo, Carpeted, Tile |
|
Foundation Type
|
Brick |
|
Half Bath Total
|
1 |
|
Heating Fuel
|
Natural Gas |
|
Heating Type
|
Forced Air |
|
Stories Total
|
2 |
|
Type
|
House |
|
Utility Water
|
Municipal Water |
Parking
Land
|
Acreage
|
No |
|
Land Amenities
|
Park, Public Transit, Schools |
|
Sewer
|
Sanitary Sewer |
|
Size Depth
|
116 Ft ,6 In |
|
Size Frontage
|
25 Ft |
|
Size Irregular
|
25 X 116.5 Ft |
|
Size Total Text
|
25 X 116.5 Ft |
Rooms
| Level |
Type |
Length |
Width |
Dimensions |
|
Second Level |
Primary Bedroom |
3.7 m |
3.6 m |
3.7 m x 3.6 m |
|
Second Level |
Bedroom 2 |
3 m |
2.7 m |
3 m x 2.7 m |
|
Second Level |
Bedroom 3 |
3.3 m |
2.4 m |
3.3 m x 2.4 m |
|
Basement |
Recreational, Games Room |
3.9 m |
3 m |
3.9 m x 3 m |
|
Main Level |
Living Room |
3.3 m |
3 m |
3.3 m x 3 m |
|
Main Level |
Dining Room |
3.7 m |
3.3 m |
3.7 m x 3.3 m |
|
Main Level |
Kitchen |
4.6 m |
3 m |
4.6 m x 3 m |
|
Upper Level |
Primary Bedroom |
3.1 m |
3 m |
3.1 m x 3 m |
|
Upper Level |
Bedroom 2 |
3 m |
3 m |
3 m x 3 m |
|
Upper Level |
Kitchen |
3.7 m |
2.4 m |
3.7 m x 2.4 m |
|
Upper Level |
Living Room |
6.7 m |
3.7 m |
6.7 m x 3.7 m |
|
Upper Level |
Dining Room |
6.7 m |
3.7 m |
6.7 m x 3.7 m |
https://www.realtor.ca/real-estate/27830731/27-chisholm-avenue-toronto-east-end-danforth-east-end-danforth












































