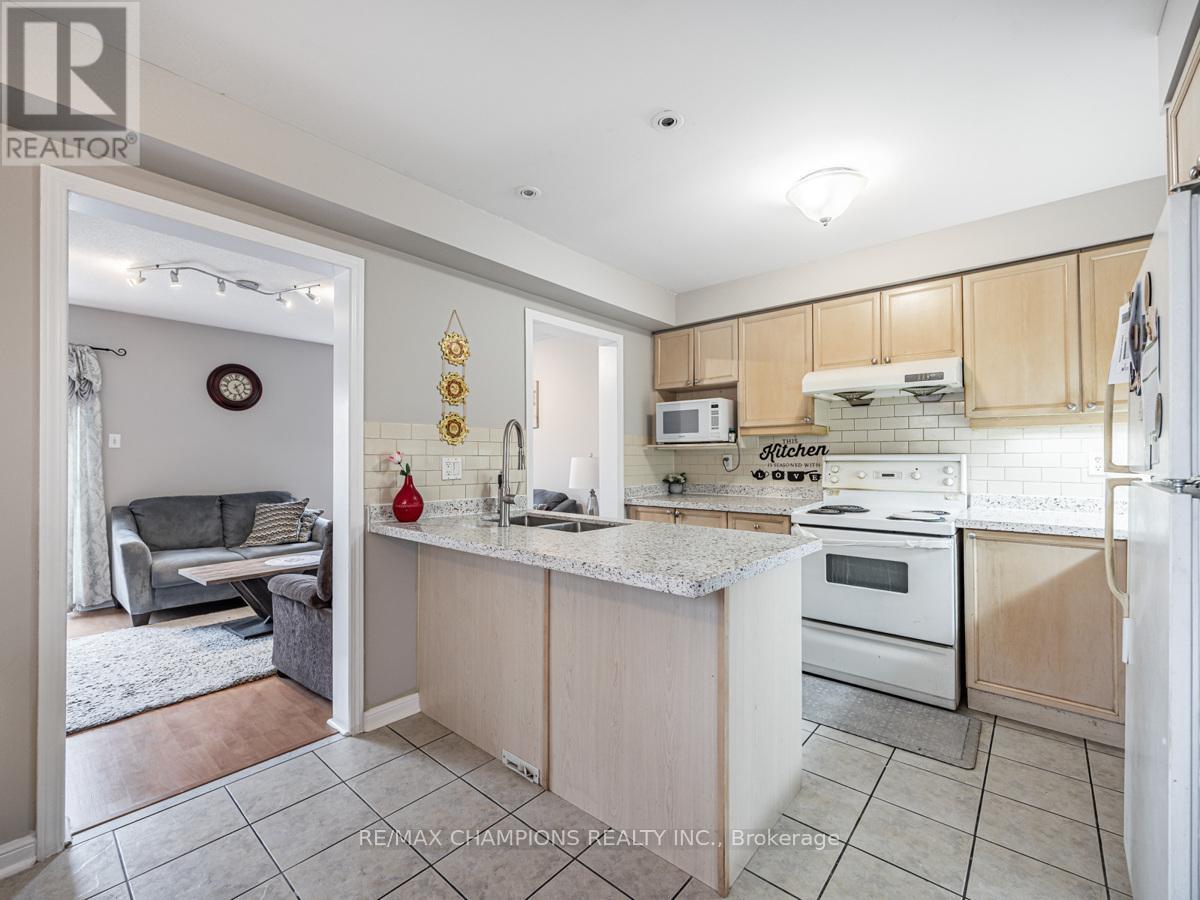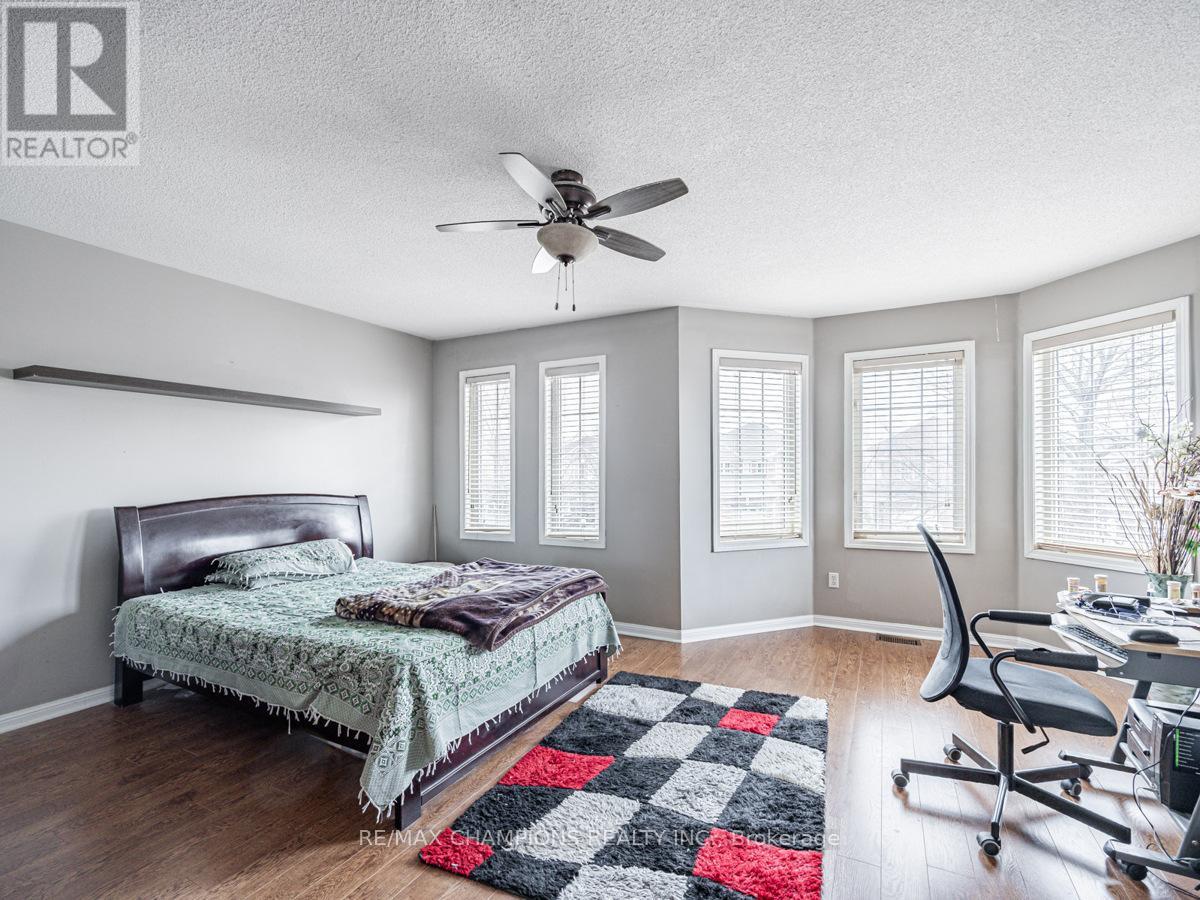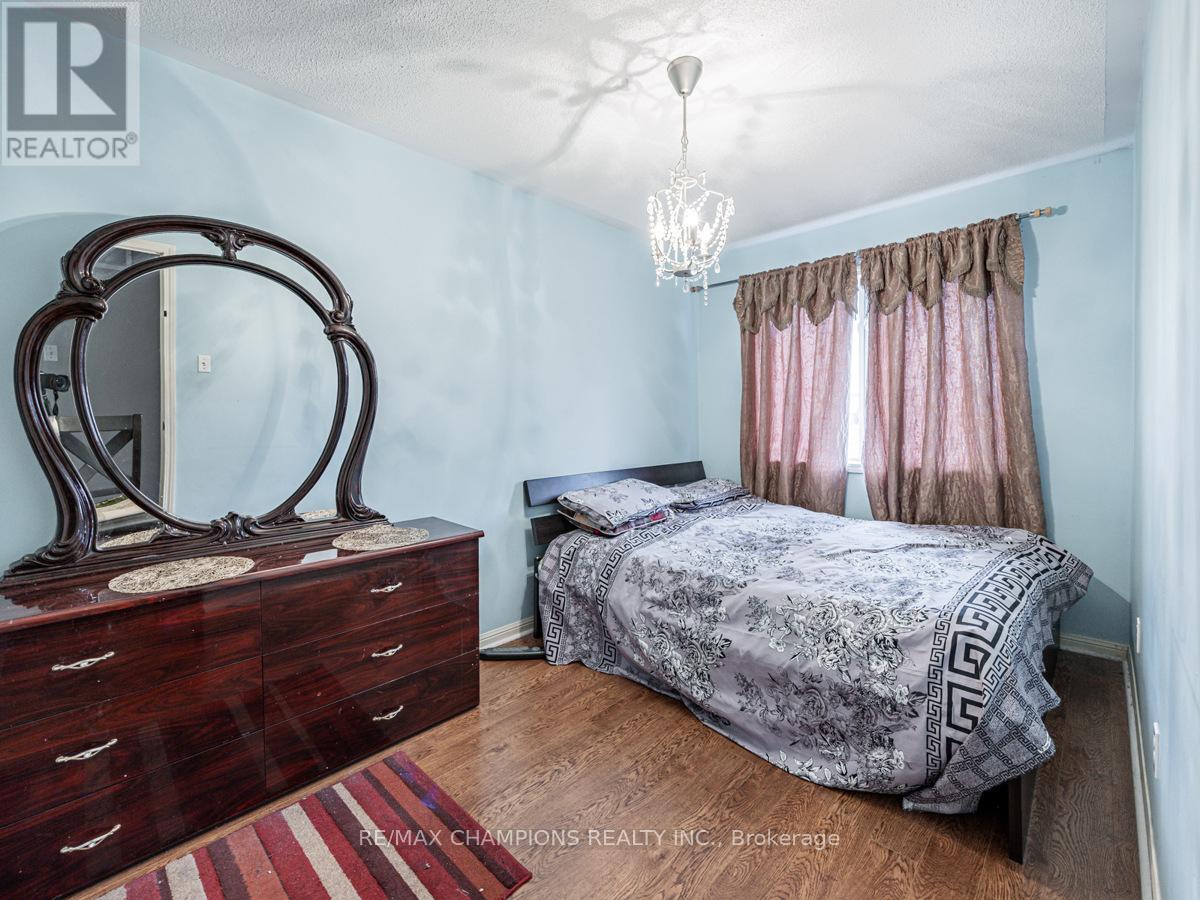5 Bedroom
4 Bathroom
1,500 - 2,000 ft2
Central Air Conditioning
Forced Air
$1,029,999
Very spacious 3-bedroom Semi-Detached Home in a Prime location offers convenient access to the GO train, nearby plaza, and bus stop, Featuring Separate living and dining areas, family room, a large master bedroom with walk-in closet and 5-piece ensuite, second-floor laundry, legal basement entrance, Finished Basement with two bedrooms, kitchen, living and dining areas, extended driveway approved by the city. (id:50976)
Property Details
|
MLS® Number
|
W12064724 |
|
Property Type
|
Single Family |
|
Community Name
|
Fletcher's Meadow |
|
Amenities Near By
|
Public Transit, Schools |
|
Community Features
|
Community Centre |
|
Parking Space Total
|
4 |
Building
|
Bathroom Total
|
4 |
|
Bedrooms Above Ground
|
3 |
|
Bedrooms Below Ground
|
2 |
|
Bedrooms Total
|
5 |
|
Age
|
6 To 15 Years |
|
Appliances
|
Dishwasher, Dryer, Two Stoves, Washer, Window Coverings, Two Refrigerators |
|
Basement Features
|
Separate Entrance |
|
Basement Type
|
N/a |
|
Construction Style Attachment
|
Semi-detached |
|
Cooling Type
|
Central Air Conditioning |
|
Exterior Finish
|
Brick |
|
Flooring Type
|
Laminate, Ceramic, Carpeted |
|
Foundation Type
|
Poured Concrete |
|
Half Bath Total
|
1 |
|
Heating Fuel
|
Natural Gas |
|
Heating Type
|
Forced Air |
|
Stories Total
|
2 |
|
Size Interior
|
1,500 - 2,000 Ft2 |
|
Type
|
House |
|
Utility Water
|
Municipal Water |
Parking
Land
|
Acreage
|
No |
|
Land Amenities
|
Public Transit, Schools |
|
Sewer
|
Sanitary Sewer |
|
Size Depth
|
108 Ft ,3 In |
|
Size Frontage
|
22 Ft ,6 In |
|
Size Irregular
|
22.5 X 108.3 Ft |
|
Size Total Text
|
22.5 X 108.3 Ft|under 1/2 Acre |
|
Zoning Description
|
Single Family Residential |
Rooms
| Level |
Type |
Length |
Width |
Dimensions |
|
Second Level |
Primary Bedroom |
5.24 m |
4.45 m |
5.24 m x 4.45 m |
|
Second Level |
Bedroom 2 |
2.5 m |
3.96 m |
2.5 m x 3.96 m |
|
Second Level |
Bedroom 3 |
3.05 m |
2.68 m |
3.05 m x 2.68 m |
|
Second Level |
Laundry Room |
1.55 m |
2.44 m |
1.55 m x 2.44 m |
|
Basement |
Recreational, Games Room |
4.87 m |
3.35 m |
4.87 m x 3.35 m |
|
Basement |
Bedroom 4 |
3.91 m |
2.13 m |
3.91 m x 2.13 m |
|
Basement |
Bedroom 5 |
3 m |
2 m |
3 m x 2 m |
|
Main Level |
Dining Room |
3.54 m |
3.26 m |
3.54 m x 3.26 m |
|
Main Level |
Family Room |
3.41 m |
5.24 m |
3.41 m x 5.24 m |
|
Main Level |
Living Room |
3.96 m |
2.37 m |
3.96 m x 2.37 m |
|
Main Level |
Kitchen |
3.32 m |
2.62 m |
3.32 m x 2.62 m |
|
Main Level |
Eating Area |
3.32 m |
2.68 m |
3.32 m x 2.68 m |
https://www.realtor.ca/real-estate/28126958/27-garibaldi-drive-brampton-fletchers-meadow-fletchers-meadow








































