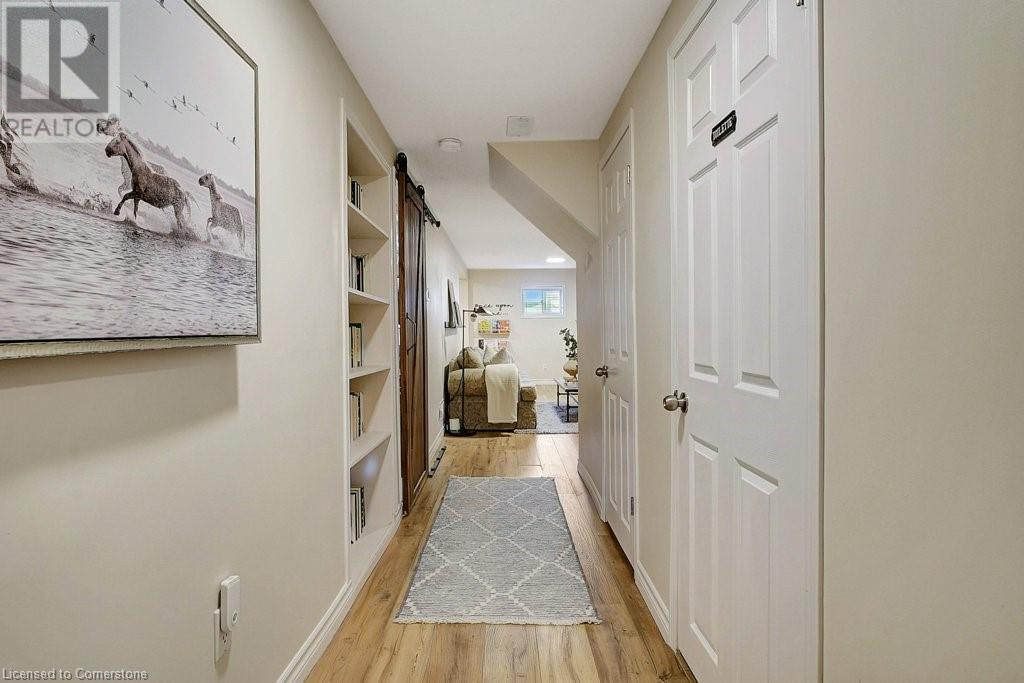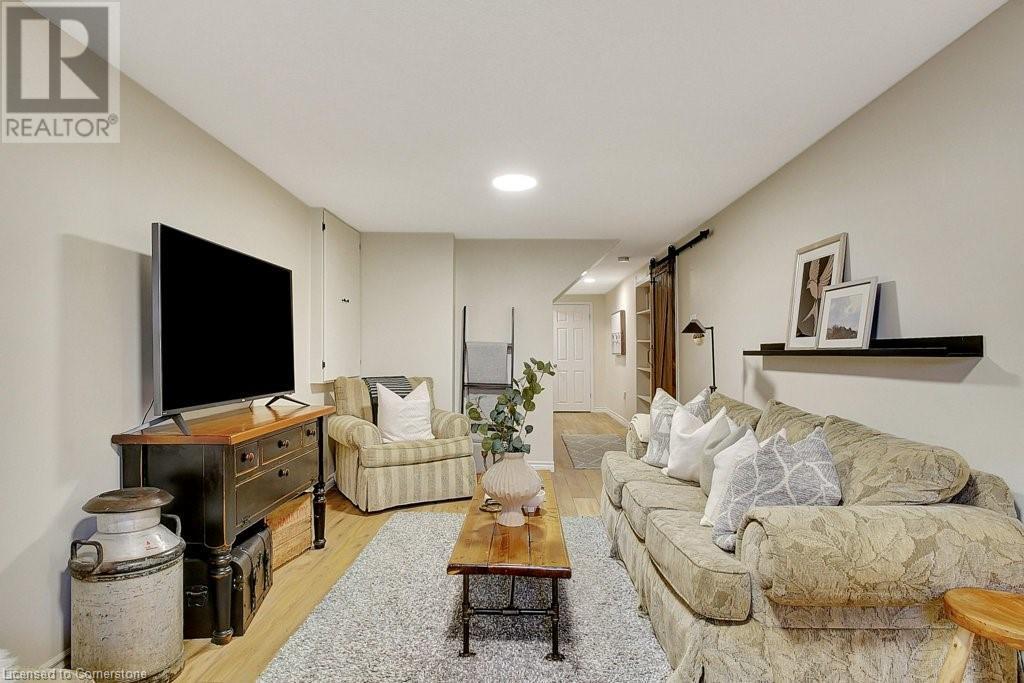3 Bedroom
2 Bathroom
1842 sqft
Raised Bungalow
Fireplace
Central Air Conditioning
Forced Air
$599,999
Welcome to this move-in ready, semi-detached gem in Hespeler! A home perfect for first-time buyers, families or down-sizers! With 3 spacious bedrooms, this home offers 1067 sq ft of comfort and style on the main floor, plus a fully finished basement. Walk on beautiful vinyl plank flooring throughout the entire home and enjoy an updated, move-in ready kitchen with enough space to cook for friends or your family. The basement is bright and fully finished with a cozy gas fireplace, perfect for those movie nights. A garage provides direct access to the basement, ensuring practicality with easy storage for backpacks and all that gear that comes in each day. (Do I see a basement mudroom in your future?) The fully fenced backyard is perfect for outdoor play or gatherings with friends and families, offering a safe and private space. Nestled in a family-friendly community in Hespeler, this property is strategically located close to great schools, excellent playgrounds, public transit, and shopping conveniences. Commuters will appreciate the very quick access to the 401, making your daily travels easier. Don't miss out on this fantastic opportunity to start your next chapter – schedule a viewing today! (id:50976)
Open House
This property has open houses!
Starts at:
2:00 pm
Ends at:
4:00 pm
Property Details
|
MLS® Number
|
40681054 |
|
Property Type
|
Single Family |
|
Amenities Near By
|
Playground, Public Transit, Schools, Shopping |
|
Communication Type
|
Fiber |
|
Community Features
|
School Bus |
|
Equipment Type
|
Water Heater |
|
Features
|
Paved Driveway, Automatic Garage Door Opener |
|
Parking Space Total
|
3 |
|
Rental Equipment Type
|
Water Heater |
|
Structure
|
Shed |
Building
|
Bathroom Total
|
2 |
|
Bedrooms Above Ground
|
3 |
|
Bedrooms Total
|
3 |
|
Appliances
|
Dishwasher, Dryer, Microwave, Refrigerator, Stove, Water Meter, Water Softener, Washer, Window Coverings |
|
Architectural Style
|
Raised Bungalow |
|
Basement Development
|
Finished |
|
Basement Type
|
Full (finished) |
|
Constructed Date
|
1980 |
|
Construction Style Attachment
|
Semi-detached |
|
Cooling Type
|
Central Air Conditioning |
|
Exterior Finish
|
Brick Veneer, Vinyl Siding |
|
Fire Protection
|
Smoke Detectors |
|
Fireplace Present
|
Yes |
|
Fireplace Total
|
1 |
|
Foundation Type
|
Poured Concrete |
|
Half Bath Total
|
1 |
|
Heating Fuel
|
Natural Gas |
|
Heating Type
|
Forced Air |
|
Stories Total
|
1 |
|
Size Interior
|
1842 Sqft |
|
Type
|
House |
|
Utility Water
|
Municipal Water |
Parking
Land
|
Access Type
|
Road Access |
|
Acreage
|
No |
|
Fence Type
|
Fence |
|
Land Amenities
|
Playground, Public Transit, Schools, Shopping |
|
Sewer
|
Municipal Sewage System |
|
Size Depth
|
105 Ft |
|
Size Frontage
|
30 Ft |
|
Size Total Text
|
Under 1/2 Acre |
|
Zoning Description
|
Rs1 |
Rooms
| Level |
Type |
Length |
Width |
Dimensions |
|
Basement |
Utility Room |
|
|
19'5'' x 10'5'' |
|
Basement |
Games Room |
|
|
7'11'' x 9'6'' |
|
Basement |
Recreation Room |
|
|
10'1'' x 20'8'' |
|
Basement |
2pc Bathroom |
|
|
7'2'' x 2'9'' |
|
Main Level |
Kitchen |
|
|
10'5'' x 9'6'' |
|
Main Level |
Bedroom |
|
|
8'11'' x 9'1'' |
|
Main Level |
Bedroom |
|
|
12'2'' x 12'7'' |
|
Main Level |
Primary Bedroom |
|
|
15'6'' x 8'8'' |
|
Main Level |
Dining Room |
|
|
8'9'' x 11'6'' |
|
Main Level |
Living Room |
|
|
16'0'' x 13'2'' |
|
Main Level |
4pc Bathroom |
|
|
8'8'' x 5'8'' |
Utilities
|
Cable
|
Available |
|
Electricity
|
Available |
|
Natural Gas
|
Available |
https://www.realtor.ca/real-estate/27699901/27-nickolas-crescent-cambridge







































