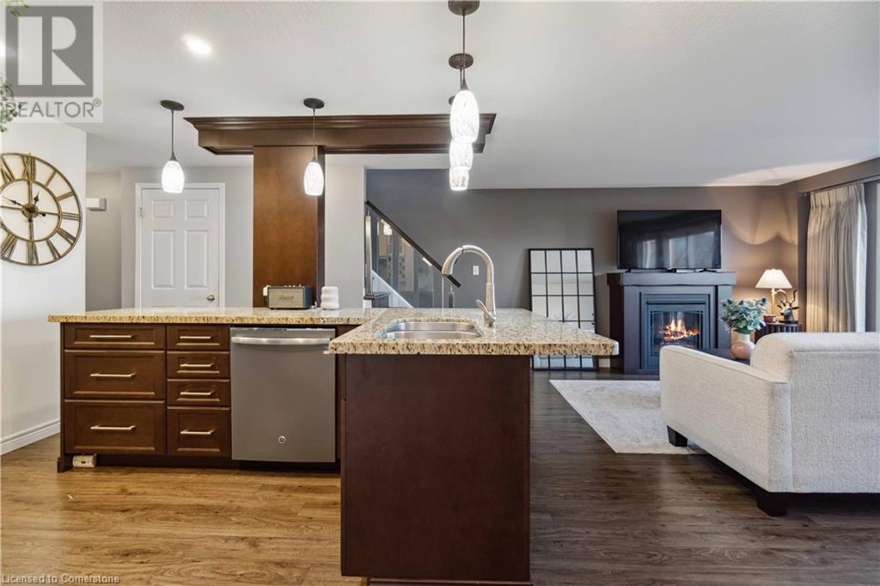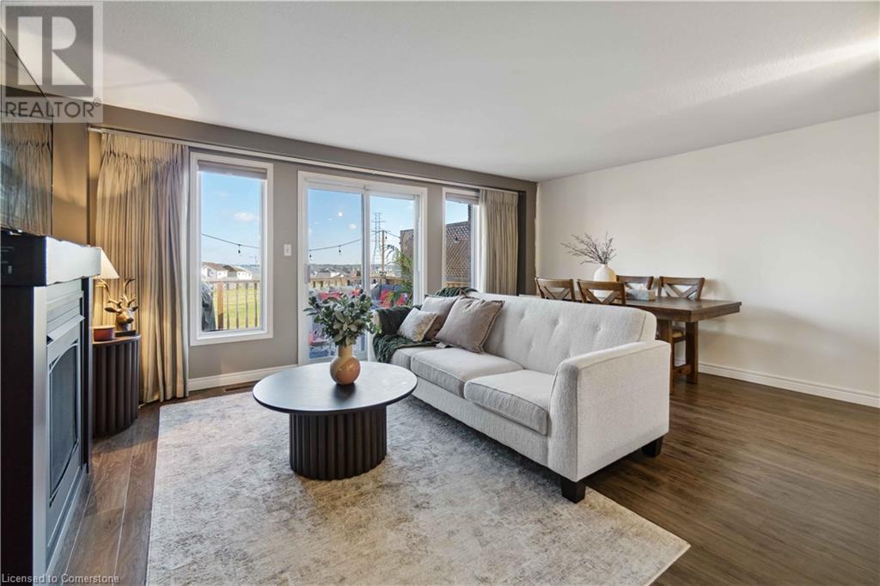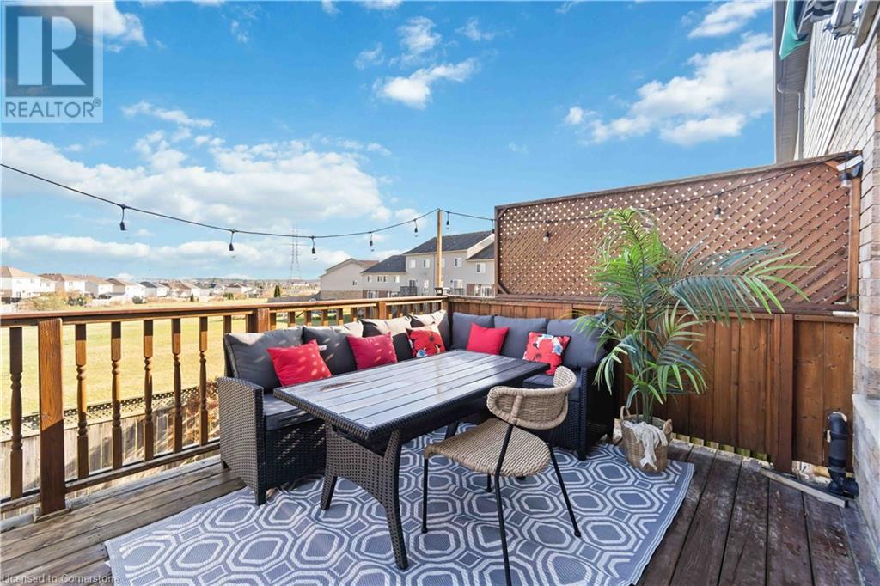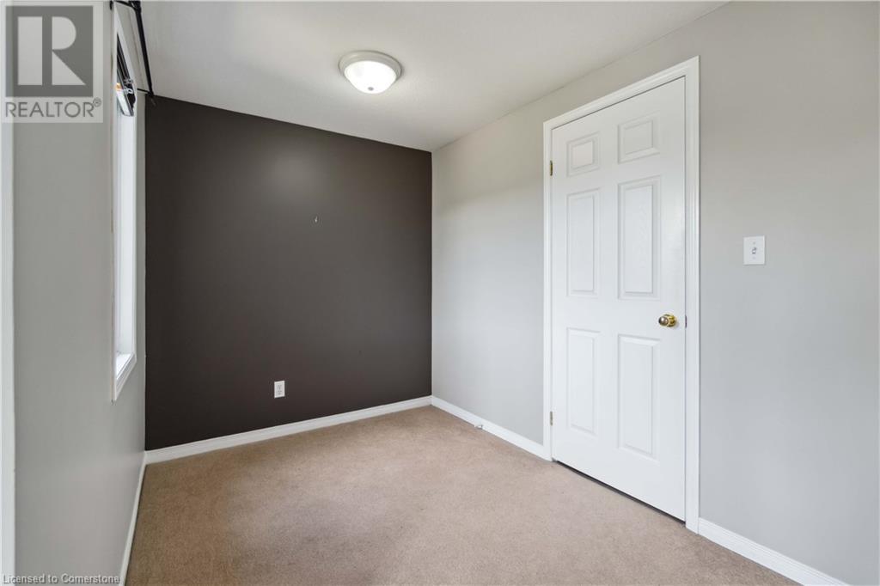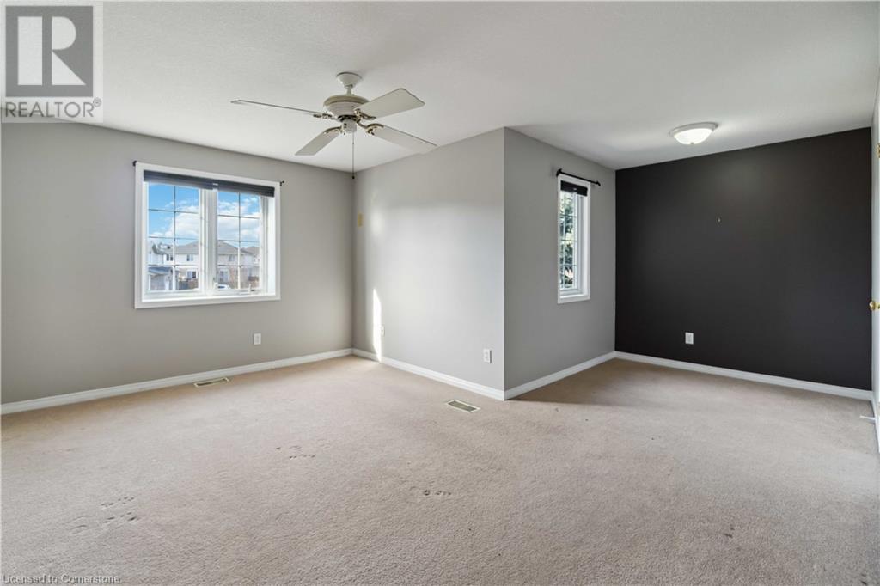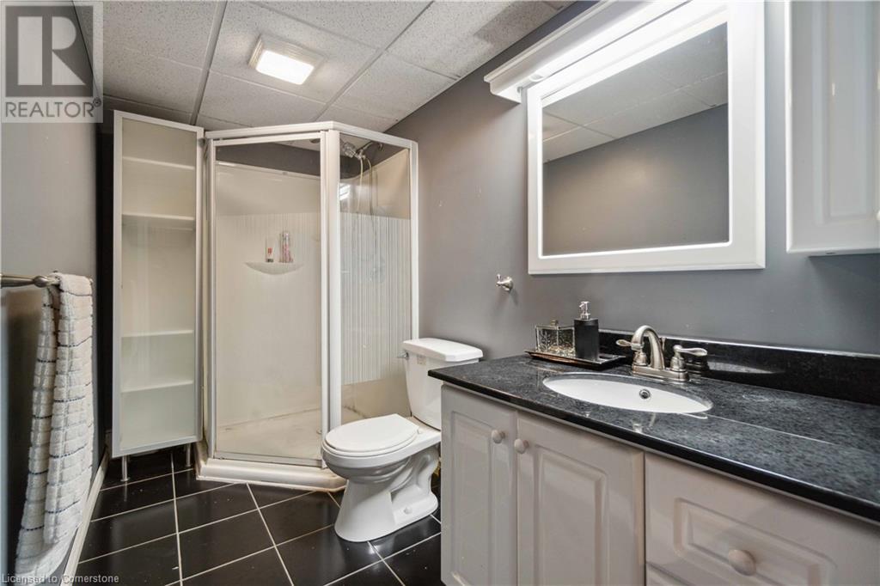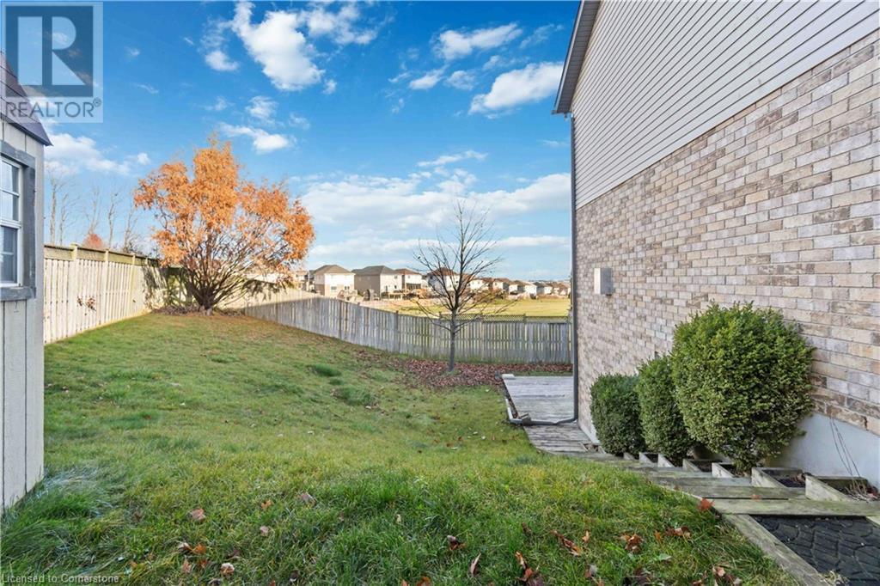3 Bedroom
3 Bathroom
1419 sqft
2 Level
Fireplace
Central Air Conditioning
$769,000
Welcome to 27 Red Clover Crescent, located on the west side of Kitchener/Waterloo. This beautifully renovated freehold end-unit townhouse is move-in ready for its new owners. Nestled on a peaceful street, it’s conveniently close to the expressway, shopping, schools, parks, and the 401. The home features an open-concept layout that exudes spaciousness and warmth, highlighted by a sophisticated custom kitchen with maple cabinets, sleek new slate stainless steel appliances, and granite countertops. Luxury vinyl flooring flows through most of the home, leading to a main-floor deck that’s perfect for unwinding while enjoying panoramic views of the fully fenced backyard. The outdoor space includes a 10x12 garden shed and scenic vistas of nearby walking trails and green spaces. Upstairs, you’ll find a generously sized primary bedroom with a walk-in closet, two additional well-appointed bedrooms, a lovely 4-piece bathroom, and a large linen closet. If you need extra space, the finished basement offers a rec room, another bathroom, laundry, storage, and a walk-out patio with a custom enclosure for enjoying outdoor living longer into the year. This exceptional home combines modern elegance with everyday comfort, providing the ideal setting for creating cherished memories. With its prime location and top-notch upgrades, this property is sure to sell quickly! (id:50976)
Open House
This property has open houses!
Starts at:
2:00 pm
Ends at:
4:00 pm
Property Details
|
MLS® Number
|
40678937 |
|
Property Type
|
Single Family |
|
Amenities Near By
|
Airport, Golf Nearby, Hospital, Park, Playground, Public Transit, Schools, Shopping |
|
Communication Type
|
High Speed Internet |
|
Community Features
|
Community Centre, School Bus |
|
Equipment Type
|
Water Heater |
|
Features
|
Sump Pump, Automatic Garage Door Opener |
|
Parking Space Total
|
3 |
|
Rental Equipment Type
|
Water Heater |
|
Structure
|
Shed |
Building
|
Bathroom Total
|
3 |
|
Bedrooms Above Ground
|
3 |
|
Bedrooms Total
|
3 |
|
Appliances
|
Dishwasher, Dryer, Refrigerator, Stove, Washer, Microwave Built-in, Window Coverings, Garage Door Opener |
|
Architectural Style
|
2 Level |
|
Basement Development
|
Finished |
|
Basement Type
|
Partial (finished) |
|
Construction Style Attachment
|
Attached |
|
Cooling Type
|
Central Air Conditioning |
|
Exterior Finish
|
Brick |
|
Fire Protection
|
Smoke Detectors |
|
Fireplace Present
|
Yes |
|
Fireplace Total
|
1 |
|
Half Bath Total
|
1 |
|
Heating Fuel
|
Natural Gas |
|
Stories Total
|
2 |
|
Size Interior
|
1419 Sqft |
|
Type
|
Row / Townhouse |
|
Utility Water
|
Municipal Water |
Parking
Land
|
Access Type
|
Road Access, Highway Nearby |
|
Acreage
|
No |
|
Land Amenities
|
Airport, Golf Nearby, Hospital, Park, Playground, Public Transit, Schools, Shopping |
|
Sewer
|
Municipal Sewage System |
|
Size Depth
|
102 Ft |
|
Size Frontage
|
16 Ft |
|
Size Total Text
|
Under 1/2 Acre |
|
Zoning Description
|
R6 |
Rooms
| Level |
Type |
Length |
Width |
Dimensions |
|
Second Level |
Bedroom |
|
|
14'1'' x 12'7'' |
|
Second Level |
Bedroom |
|
|
20'1'' x 9'11'' |
|
Second Level |
4pc Bathroom |
|
|
8'10'' x 4'11'' |
|
Second Level |
Primary Bedroom |
|
|
14'6'' x 17'7'' |
|
Basement |
Recreation Room |
|
|
13'10'' x 16'7'' |
|
Basement |
Utility Room |
|
|
8'11'' x 10'0'' |
|
Basement |
3pc Bathroom |
|
|
4'11'' x 10'0'' |
|
Main Level |
2pc Bathroom |
|
|
7'0'' x 2'7'' |
|
Main Level |
Living Room |
|
|
14'1'' x 11'4'' |
|
Main Level |
Dining Room |
|
|
12'7'' x 5'10'' |
|
Main Level |
Kitchen |
|
|
15'5'' x 10'5'' |
Utilities
|
Cable
|
Available |
|
Electricity
|
Available |
|
Natural Gas
|
Available |
|
Telephone
|
Available |
https://www.realtor.ca/real-estate/27664840/27-red-clover-crescent-kitchener











