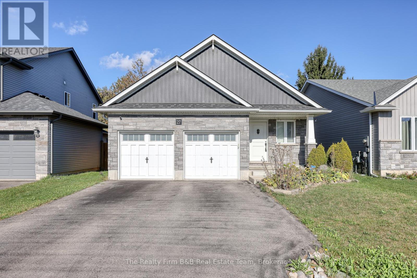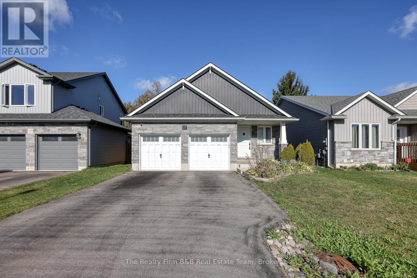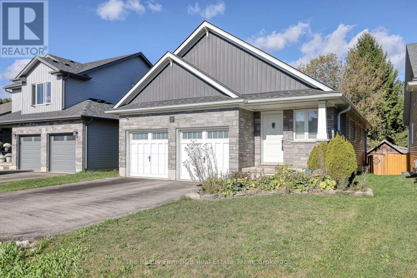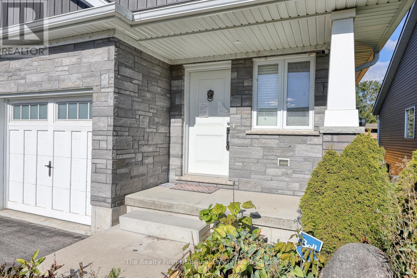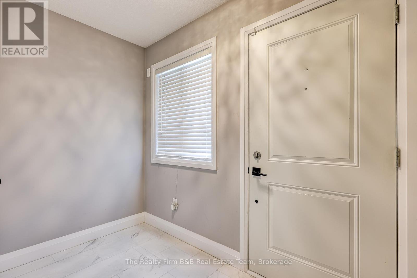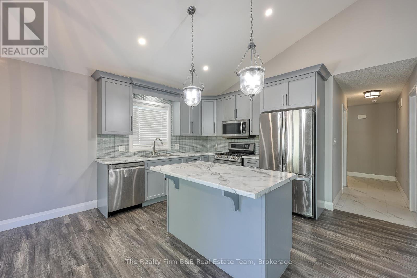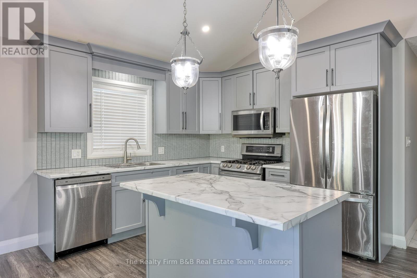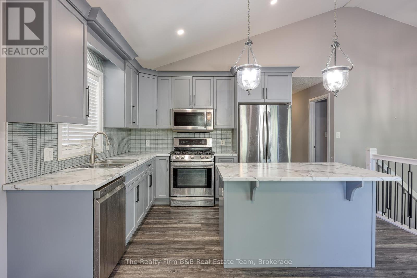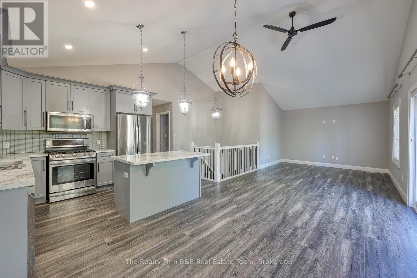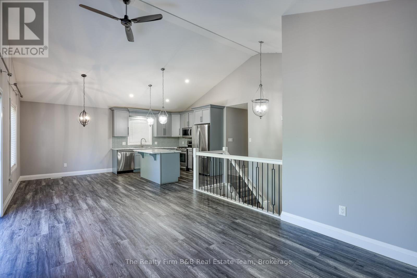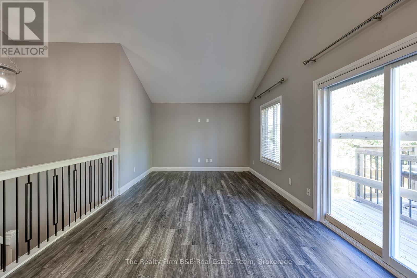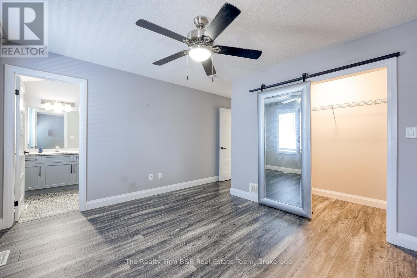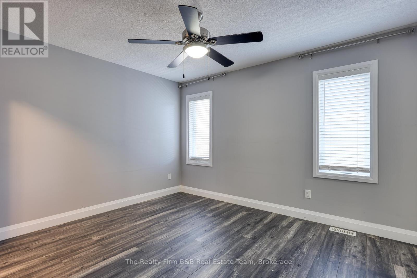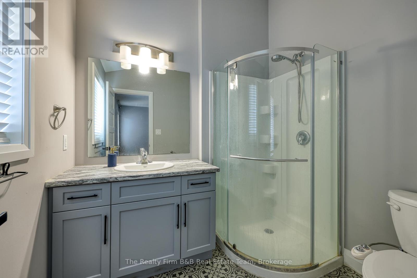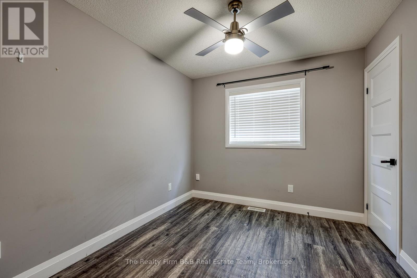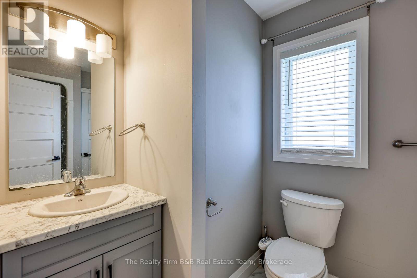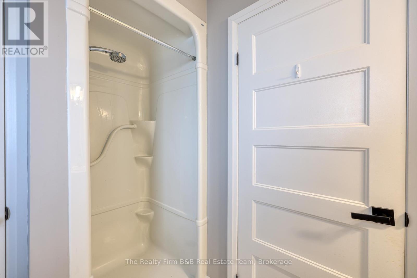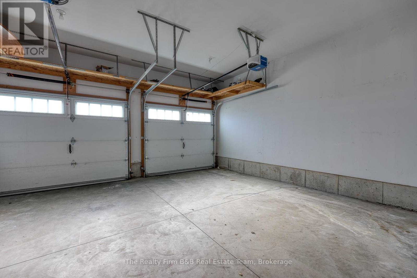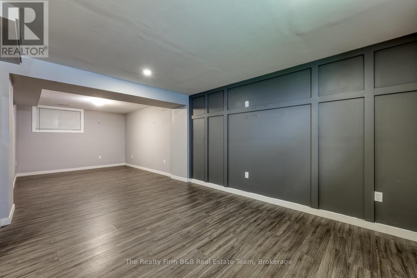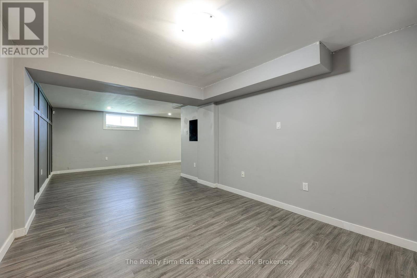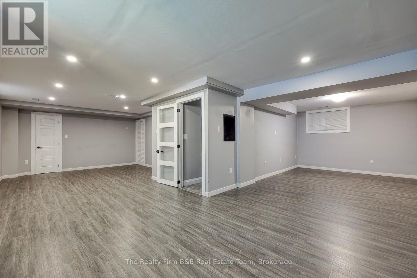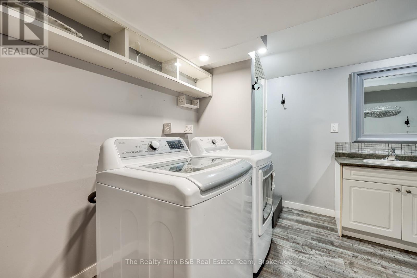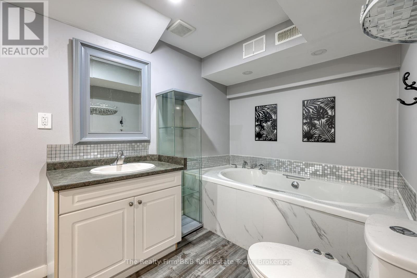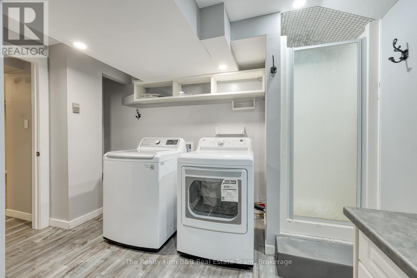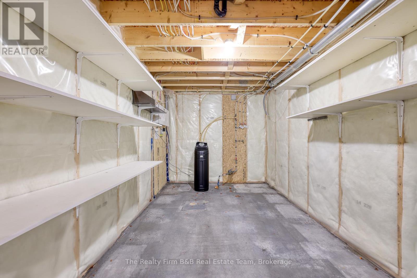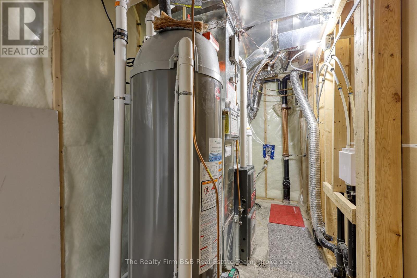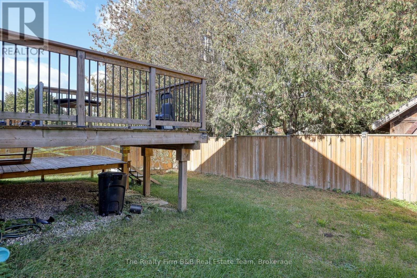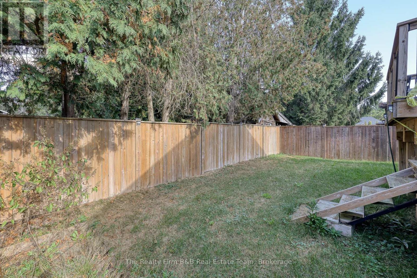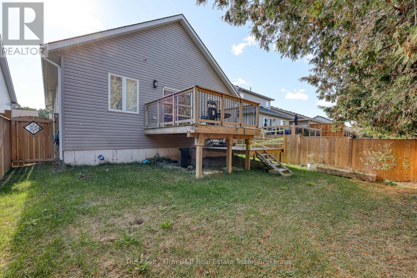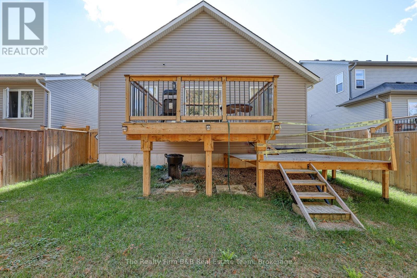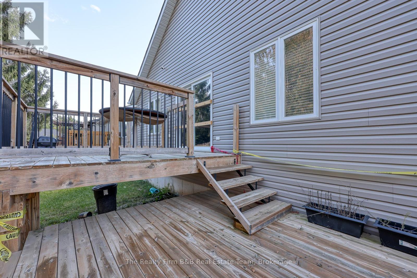2 Bedroom
5 Bathroom
1,100 - 1,500 ft2
Bungalow
Forced Air
$682,500
Welcome to 27 Reeves Road in Ingersoll ON! This 2020 built bungalow is charming both inside and outside. The main floor offers open-concept kitchen, dining and living area with vaulted ceilings and large windows for bright natural light. The primary bedroom features a 3-piece en-suite and walk in closet. There is an additional bedroom, 3-piece bathroom as well as ample conveniently located storage closets. On the main floor you have access to both the double attached garage as well as sliding door to the backyard. In the basement there is a large recreation room, 4-piece bathroom with laundry, furnace/utility room and additional storage. This property offers many modern living conveniences alongside of a fabulous location being close to the 401, shopping, schools and more! (id:50976)
Property Details
|
MLS® Number
|
X12453759 |
|
Property Type
|
Single Family |
|
Community Name
|
Ingersoll - South |
|
Equipment Type
|
Water Heater |
|
Features
|
Sump Pump |
|
Parking Space Total
|
4 |
|
Rental Equipment Type
|
Water Heater |
Building
|
Bathroom Total
|
5 |
|
Bedrooms Above Ground
|
2 |
|
Bedrooms Total
|
2 |
|
Architectural Style
|
Bungalow |
|
Basement Development
|
Finished |
|
Basement Type
|
N/a (finished) |
|
Construction Style Attachment
|
Detached |
|
Exterior Finish
|
Vinyl Siding, Stone |
|
Foundation Type
|
Concrete |
|
Half Bath Total
|
1 |
|
Heating Fuel
|
Natural Gas |
|
Heating Type
|
Forced Air |
|
Stories Total
|
1 |
|
Size Interior
|
1,100 - 1,500 Ft2 |
|
Type
|
House |
|
Utility Water
|
Municipal Water |
Parking
Land
|
Acreage
|
No |
|
Sewer
|
Sanitary Sewer |
|
Size Depth
|
100 Ft ,8 In |
|
Size Frontage
|
40 Ft |
|
Size Irregular
|
40 X 100.7 Ft ; 100.89 Ft X 40.09 Ft X 100.84 Ft X 40.09 |
|
Size Total Text
|
40 X 100.7 Ft ; 100.89 Ft X 40.09 Ft X 100.84 Ft X 40.09 |
Rooms
| Level |
Type |
Length |
Width |
Dimensions |
|
Basement |
Utility Room |
4.26 m |
1.49 m |
4.26 m x 1.49 m |
|
Basement |
Other |
2.62 m |
4.36 m |
2.62 m x 4.36 m |
|
Basement |
Recreational, Games Room |
8.59 m |
9.18 m |
8.59 m x 9.18 m |
|
Basement |
Bathroom |
3.45 m |
4.19 m |
3.45 m x 4.19 m |
|
Main Level |
Dining Room |
3.42 m |
2.37 m |
3.42 m x 2.37 m |
|
Main Level |
Living Room |
5.57 m |
3.48 m |
5.57 m x 3.48 m |
|
Main Level |
Kitchen |
4.22 m |
3.25 m |
4.22 m x 3.25 m |
|
Main Level |
Bedroom 2 |
3.05 m |
2.74 m |
3.05 m x 2.74 m |
|
Main Level |
Bedroom |
4.69 m |
3.87 m |
4.69 m x 3.87 m |
|
Main Level |
Bathroom |
2.26 m |
2.03 m |
2.26 m x 2.03 m |
|
Main Level |
Bathroom |
1.85 m |
3.05 m |
1.85 m x 3.05 m |
|
Main Level |
Foyer |
2.91 m |
1.51 m |
2.91 m x 1.51 m |
https://www.realtor.ca/real-estate/28970472/27-reeves-road-ingersoll-ingersoll-south-ingersoll-south



