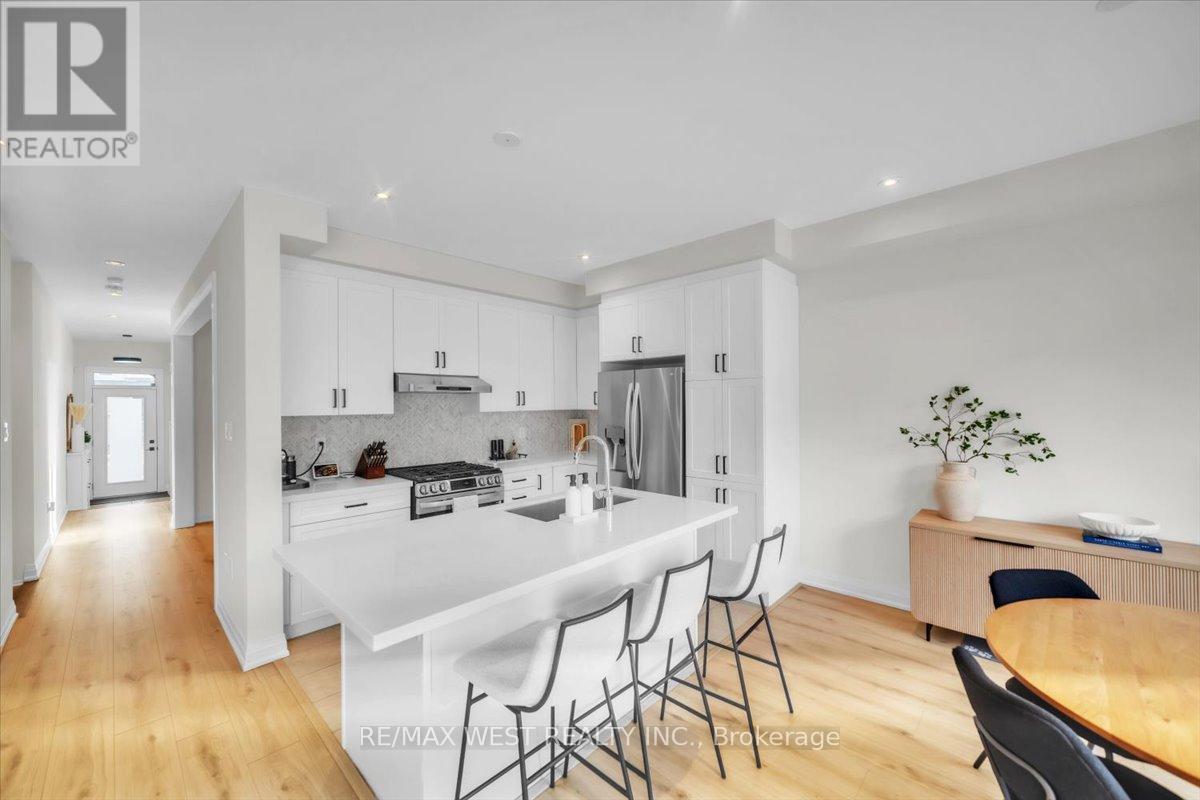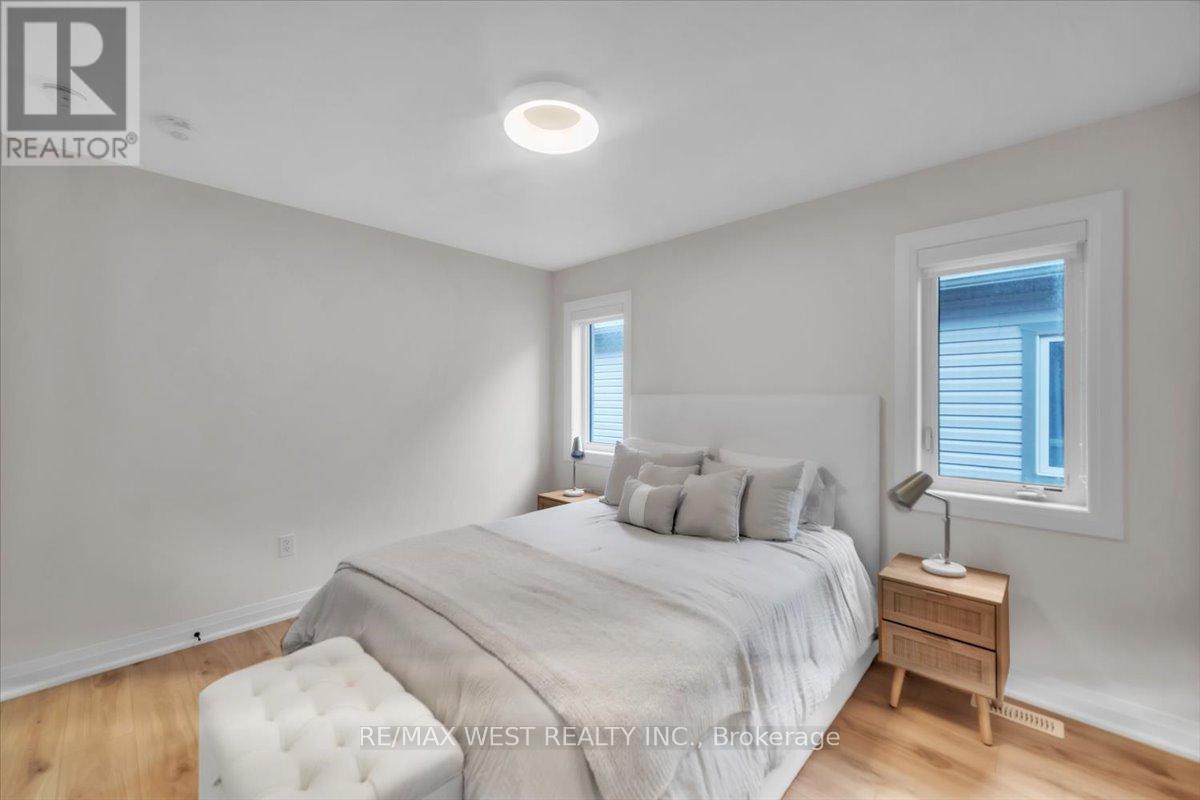4 Bedroom
3 Bathroom
2,000 - 2,500 ft2
Central Air Conditioning
Forced Air
$900,000
Welcome to 27 Shephard Drive, located in Southeast Barrie. This 2 year old almost new exquisite home offers a blend of luxury and practicality. Featuring 4 spacious bedrooms, 3 bathrooms, with high-end luxury finishes, smooth ceilings, pot-lights throughout the home, upgraded baseboards, 9-foot ceilings on the main and 200 amp upgraded panel. This home also includes an open concept kitchen with large pantry, centre island and quartz countertop with upgraded back splash featuring a gas range along with new Stainless Steal appliances. The kitchen includes large patio doors that lead to a private backyard, perfect for entertaining. The main floor also includes a spacious great room, as well as a formal dining space. This home is a real gem and offers too many upgrades to list and needs to be seen to be fully appreciated. The unfinished basement has a bathroom rough in and is ready for customization. Located in the desirable Southeast Barrie area, the property provides easy access to Highway 400 and the GO station. It is also conveniently situated near Park Place Shopping Centre, Costco, schools, parks and more. (id:50976)
Property Details
|
MLS® Number
|
S12095992 |
|
Property Type
|
Single Family |
|
Community Name
|
Painswick South |
|
Equipment Type
|
Water Heater - Electric |
|
Features
|
Carpet Free |
|
Parking Space Total
|
2 |
|
Rental Equipment Type
|
Water Heater - Electric |
Building
|
Bathroom Total
|
3 |
|
Bedrooms Above Ground
|
4 |
|
Bedrooms Total
|
4 |
|
Age
|
0 To 5 Years |
|
Appliances
|
Garage Door Opener Remote(s), Dishwasher, Dryer, Oven, Washer, Window Coverings, Refrigerator |
|
Basement Development
|
Unfinished |
|
Basement Type
|
N/a (unfinished) |
|
Construction Style Attachment
|
Detached |
|
Cooling Type
|
Central Air Conditioning |
|
Exterior Finish
|
Brick |
|
Foundation Type
|
Poured Concrete |
|
Half Bath Total
|
1 |
|
Heating Fuel
|
Natural Gas |
|
Heating Type
|
Forced Air |
|
Stories Total
|
2 |
|
Size Interior
|
2,000 - 2,500 Ft2 |
|
Type
|
House |
|
Utility Water
|
Municipal Water |
Parking
Land
|
Acreage
|
No |
|
Sewer
|
Sanitary Sewer |
|
Size Depth
|
91 Ft ,9 In |
|
Size Frontage
|
32 Ft ,9 In |
|
Size Irregular
|
32.8 X 91.8 Ft |
|
Size Total Text
|
32.8 X 91.8 Ft |
Rooms
| Level |
Type |
Length |
Width |
Dimensions |
|
Second Level |
Primary Bedroom |
5.03 m |
4.21 m |
5.03 m x 4.21 m |
|
Second Level |
Bedroom 2 |
3.62 m |
3.21 m |
3.62 m x 3.21 m |
|
Second Level |
Bedroom 3 |
3.05 m |
3.07 m |
3.05 m x 3.07 m |
|
Second Level |
Bedroom 4 |
4.3 m |
3.04 m |
4.3 m x 3.04 m |
|
Second Level |
Laundry Room |
1.7 m |
3.22 m |
1.7 m x 3.22 m |
|
Main Level |
Family Room |
2.89 m |
3.19 m |
2.89 m x 3.19 m |
|
Main Level |
Living Room |
5.19 m |
4.17 m |
5.19 m x 4.17 m |
|
Main Level |
Dining Room |
4.38 m |
3.65 m |
4.38 m x 3.65 m |
|
Main Level |
Kitchen |
5.86 m |
3.19 m |
5.86 m x 3.19 m |
https://www.realtor.ca/real-estate/28196747/27-shepherd-drive-barrie-painswick-south-painswick-south




















