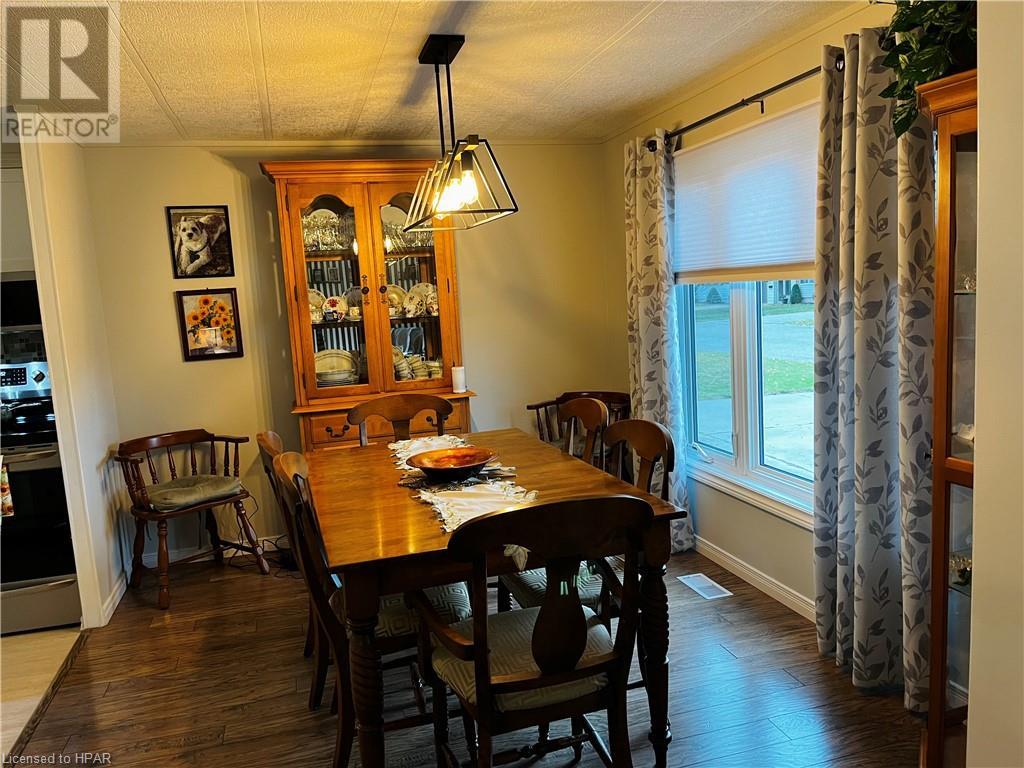2 Bedroom
1 Bathroom
1140 sqft
Bungalow
Fireplace
Central Air Conditioning
Forced Air
$399,500
Adult Lifestyle Living at its best located 30 minutes from London. Strathroy offers shopping, golf courses, restaurants and medical facilities. Walking distance to shopping. This is a Parkbridge Lifestyle Community - pristine and popular! Clubhouse is active and Offers many activities to suit your leisure tastes. Upgrades in this home include gas fireplace, designer wall in living room, newer windows throughout, 1 year old roof, 2 year old furnace and central air, kitchen is 3 years old, bathroom was redone in 2024, newer flooring and light fixtures, garage door is 3 years old. Outdoor living space includes a gazebo. Private and spacious backyard. Fees for new owners are Land Lease $750/month, Taxes $97.54/month. (id:50976)
Property Details
|
MLS® Number
|
40673916 |
|
Property Type
|
Single Family |
|
Amenities Near By
|
Golf Nearby, Hospital, Shopping |
|
Communication Type
|
High Speed Internet |
|
Community Features
|
Quiet Area, Community Centre |
|
Equipment Type
|
Water Heater |
|
Features
|
Southern Exposure |
|
Parking Space Total
|
3 |
|
Rental Equipment Type
|
Water Heater |
|
Structure
|
Shed |
Building
|
Bathroom Total
|
1 |
|
Bedrooms Above Ground
|
2 |
|
Bedrooms Total
|
2 |
|
Appliances
|
Dishwasher, Dryer, Refrigerator, Stove, Water Meter, Washer, Window Coverings, Garage Door Opener |
|
Architectural Style
|
Bungalow |
|
Basement Type
|
None |
|
Construction Style Attachment
|
Detached |
|
Cooling Type
|
Central Air Conditioning |
|
Exterior Finish
|
Aluminum Siding |
|
Fire Protection
|
None |
|
Fireplace Present
|
Yes |
|
Fireplace Total
|
1 |
|
Heating Fuel
|
Natural Gas |
|
Heating Type
|
Forced Air |
|
Stories Total
|
1 |
|
Size Interior
|
1140 Sqft |
|
Type
|
Modular |
|
Utility Water
|
Municipal Water |
Parking
Land
|
Access Type
|
Road Access, Highway Access |
|
Acreage
|
No |
|
Land Amenities
|
Golf Nearby, Hospital, Shopping |
|
Sewer
|
Septic System |
|
Size Total Text
|
Under 1/2 Acre |
|
Zoning Description
|
R4 |
Rooms
| Level |
Type |
Length |
Width |
Dimensions |
|
Main Level |
Laundry Room |
|
|
8'0'' x 7'3'' |
|
Main Level |
Bedroom |
|
|
14'7'' x 10'10'' |
|
Main Level |
4pc Bathroom |
|
|
10'9'' x 5'5'' |
|
Main Level |
Primary Bedroom |
|
|
13'6'' x 10'10'' |
|
Main Level |
Kitchen |
|
|
10'10'' x 9'5'' |
|
Main Level |
Living Room |
|
|
22'7'' x 10'11'' |
Utilities
|
Cable
|
Available |
|
Electricity
|
Available |
|
Natural Gas
|
Available |
|
Telephone
|
Available |
https://www.realtor.ca/real-estate/27618937/27-stewart-st-strathroy





























