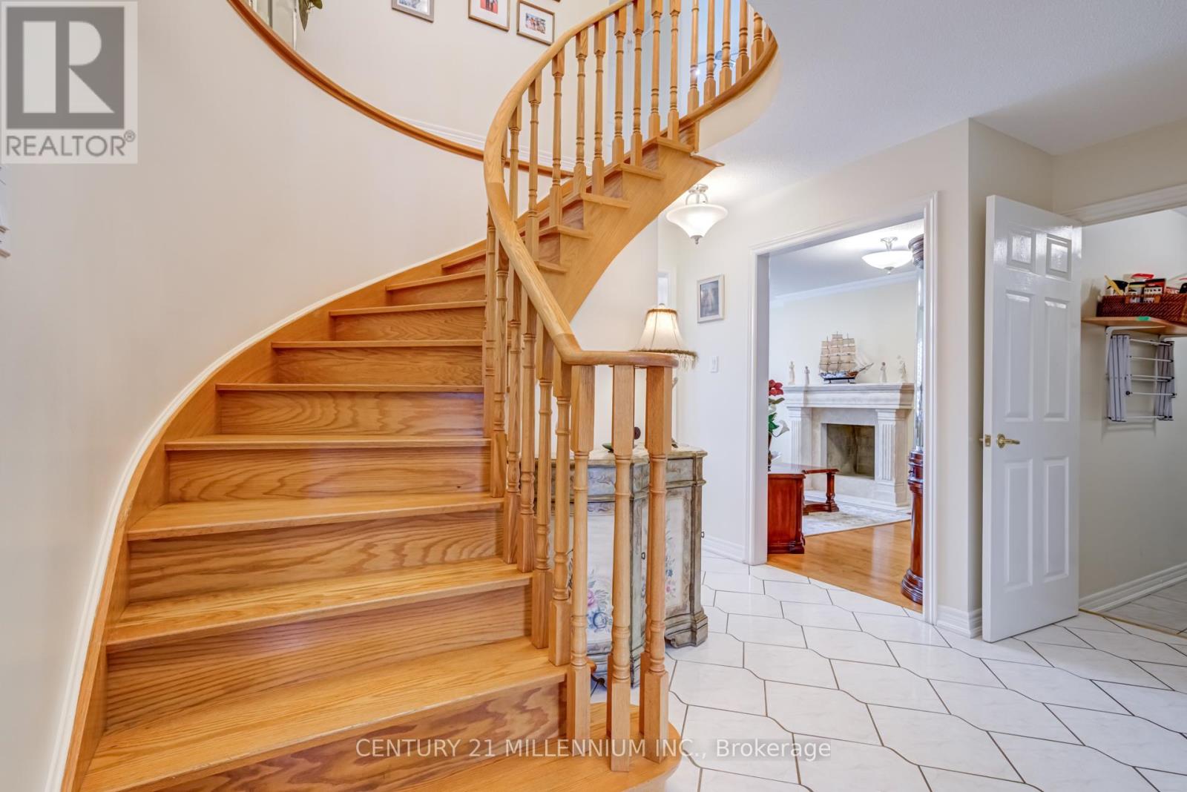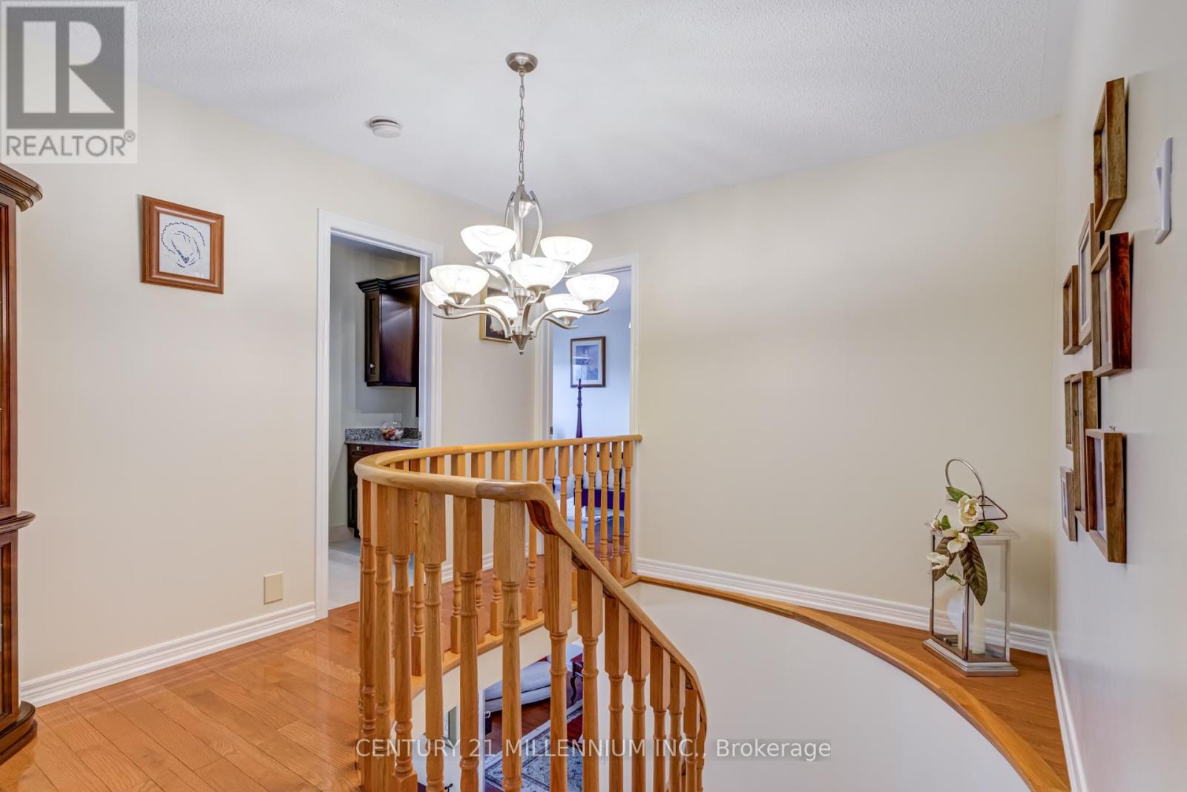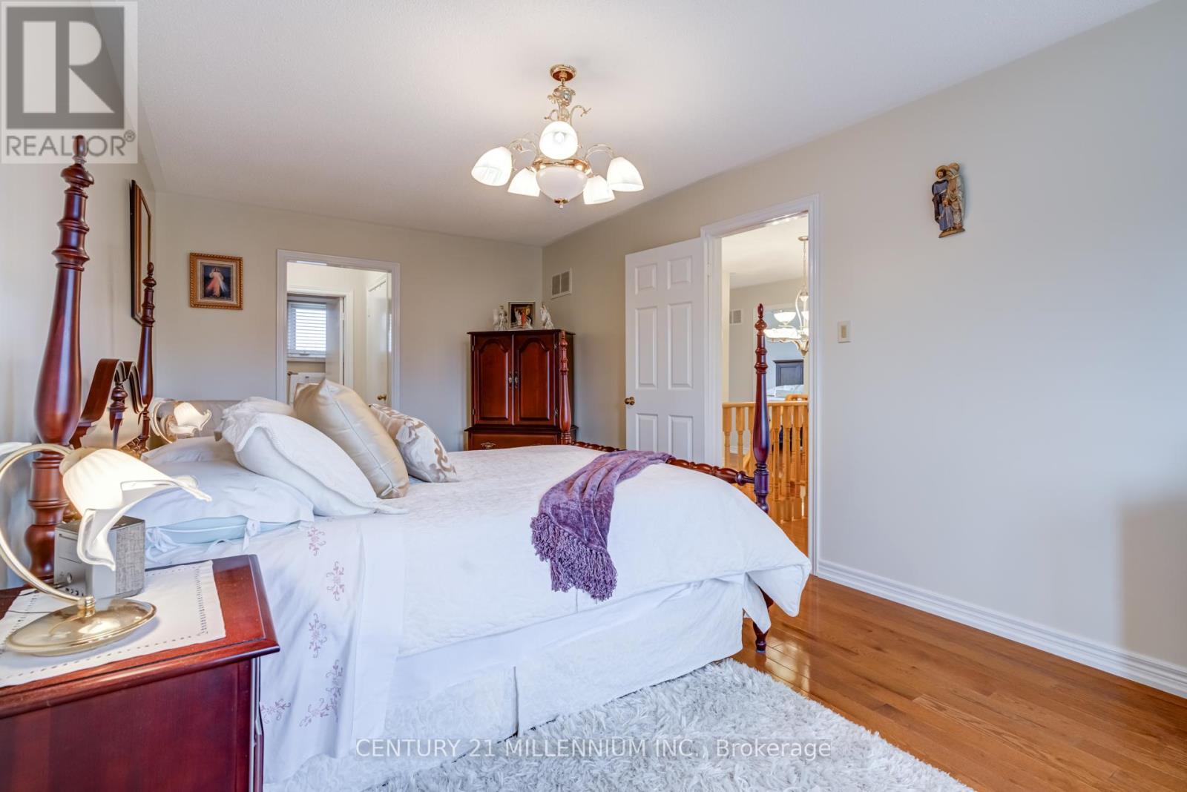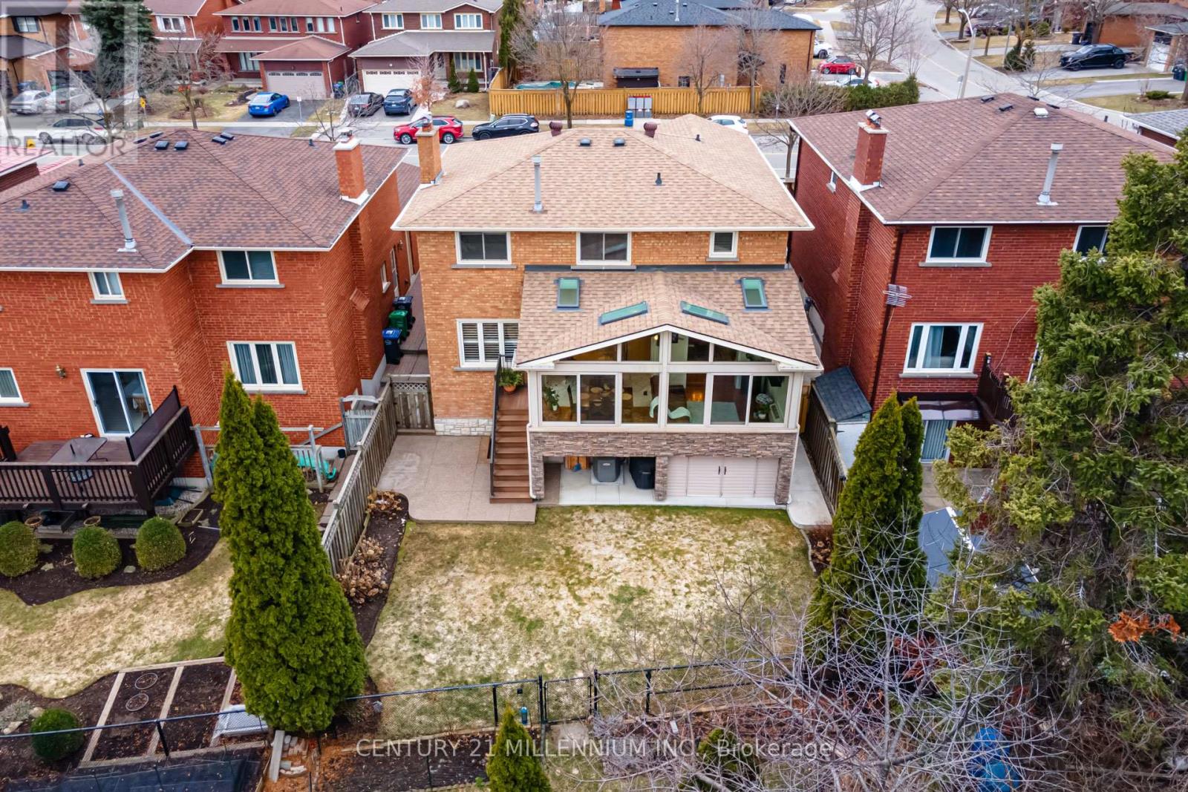4 Bedroom
4 Bathroom
2,000 - 2,500 ft2
Central Air Conditioning
Forced Air
$1,124,900
Fully renovated 4 bed 4 full bathrooms w/ a stunning 250 sqft rear SUNROOM addition feat vaulted ceilings, Skylights, wrap around windows, sliding door to backyard w/beautiful RAVINE views. Located in desirable Heart Lake at Bovaird & Hurontario. Immaculate exterior landscaping double concrete walkways, manicured gardens, soffit pt lights. Step inside gleaming hardwood flr in the Formal LR/DR. Bonus family rm w/ consistent hw flrs & cesar stone fire place. M/f laundry & a modern full 3pc M/f bathroom accommodating for seniors. Reno kitchen feat solid maple cabinets, granite counters, s/s appliances, Lrg island flows into Gorgeous Sunroom that you will love. Hw staircase leads to 4 bdrms w/ continued Hw flrs. Renovated 4pc guest bathroom & true King Primary bdrm feat W/I closet &spa like 3pc bath double glass shower, natural stone, custom vanity. Lrg finished Bsmt w/ sep entrance easily convert to Bsmt aprt for family or rental. 3pc bath, Lrg rec area, Living rm w/ wet bar/Fireplace, O/c office space can be the potential kitchen area. (id:50976)
Property Details
|
MLS® Number
|
W12056510 |
|
Property Type
|
Single Family |
|
Community Name
|
Heart Lake West |
|
Amenities Near By
|
Place Of Worship, Public Transit, Schools |
|
Community Features
|
Community Centre |
|
Features
|
Wooded Area, Ravine |
|
Parking Space Total
|
4 |
Building
|
Bathroom Total
|
4 |
|
Bedrooms Above Ground
|
4 |
|
Bedrooms Total
|
4 |
|
Age
|
31 To 50 Years |
|
Appliances
|
Central Vacuum |
|
Basement Development
|
Finished |
|
Basement Features
|
Separate Entrance, Walk Out |
|
Basement Type
|
N/a (finished) |
|
Construction Style Attachment
|
Detached |
|
Cooling Type
|
Central Air Conditioning |
|
Exterior Finish
|
Brick |
|
Flooring Type
|
Hardwood, Carpeted, Ceramic |
|
Foundation Type
|
Unknown |
|
Heating Fuel
|
Natural Gas |
|
Heating Type
|
Forced Air |
|
Stories Total
|
2 |
|
Size Interior
|
2,000 - 2,500 Ft2 |
|
Type
|
House |
|
Utility Water
|
Municipal Water |
Parking
Land
|
Acreage
|
No |
|
Land Amenities
|
Place Of Worship, Public Transit, Schools |
|
Size Depth
|
106 Ft ,4 In |
|
Size Frontage
|
41 Ft |
|
Size Irregular
|
41 X 106.4 Ft |
|
Size Total Text
|
41 X 106.4 Ft |
Rooms
| Level |
Type |
Length |
Width |
Dimensions |
|
Second Level |
Primary Bedroom |
3.2 m |
6.41 m |
3.2 m x 6.41 m |
|
Second Level |
Bedroom 2 |
2.78 m |
3.49 m |
2.78 m x 3.49 m |
|
Second Level |
Bedroom 3 |
2.76 m |
3.63 m |
2.76 m x 3.63 m |
|
Second Level |
Bedroom 4 |
2.76 m |
3.93 m |
2.76 m x 3.93 m |
|
Basement |
Recreational, Games Room |
5.08 m |
5.3 m |
5.08 m x 5.3 m |
|
Basement |
Recreational, Games Room |
6.14 m |
2.92 m |
6.14 m x 2.92 m |
|
Basement |
Office |
5.08 m |
2.25 m |
5.08 m x 2.25 m |
|
Ground Level |
Living Room |
3.23 m |
4.88 m |
3.23 m x 4.88 m |
|
Ground Level |
Dining Room |
3 m |
6.41 m |
3 m x 6.41 m |
|
Ground Level |
Family Room |
3.16 m |
5.51 m |
3.16 m x 5.51 m |
|
Ground Level |
Great Room |
6.48 m |
3.09 m |
6.48 m x 3.09 m |
|
Ground Level |
Kitchen |
3.15 m |
3.68 m |
3.15 m x 3.68 m |
https://www.realtor.ca/real-estate/28107713/27-sunforest-drive-brampton-heart-lake-west-heart-lake-west
























































