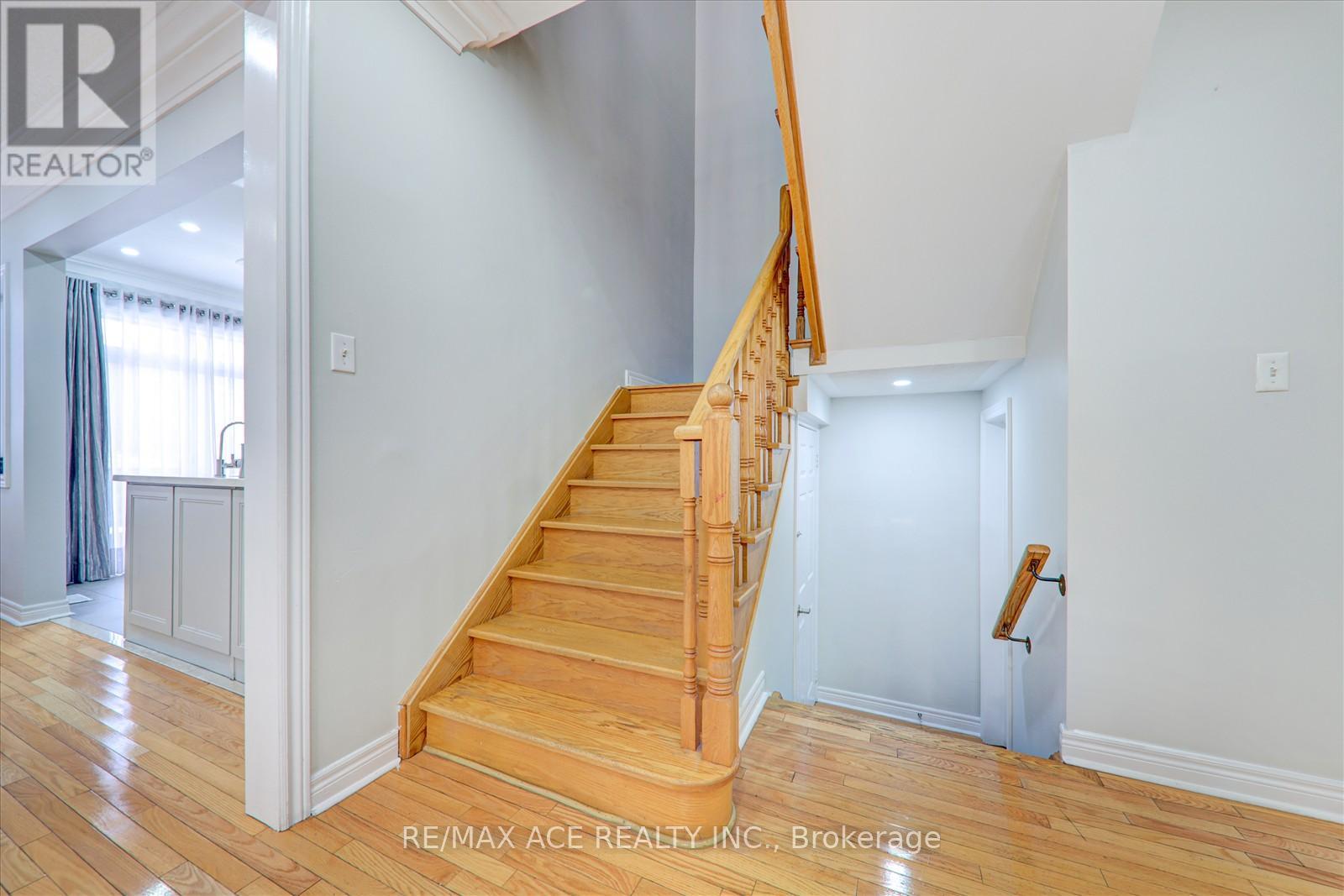4 Bedroom
4 Bathroom
1,500 - 2,000 ft2
Central Air Conditioning
Forced Air
$1,149,000
Wow!! Absolute Show Stopper! A Spectacular Detached Double Storey Home That Has A Wide Lot W/2 Car Garage Located In One Of The Most Desirable Area Of Brampton. This Gorgeous 3 +1 Bedrooms And 3+1 Washrooms Home Has Lots Of Upgrades!** Hardwood Floors throughout the Main Floor & 2nd Floor. Finished Basement / Sep Entrance. Awesome Kitchen, 9Ft Ceiling On Main Floor, Home Is Minutes To Hospital, Schools & All Other Amenities Comfortable Family Room W/Fireplace. A Real Beauty In Springdale (id:50976)
Property Details
|
MLS® Number
|
W12063726 |
|
Property Type
|
Single Family |
|
Community Name
|
Bramalea North Industrial |
|
Parking Space Total
|
6 |
Building
|
Bathroom Total
|
4 |
|
Bedrooms Above Ground
|
3 |
|
Bedrooms Below Ground
|
1 |
|
Bedrooms Total
|
4 |
|
Appliances
|
Dryer, Stove, Washer, Refrigerator |
|
Basement Development
|
Finished |
|
Basement Features
|
Separate Entrance |
|
Basement Type
|
N/a (finished) |
|
Construction Style Attachment
|
Detached |
|
Cooling Type
|
Central Air Conditioning |
|
Exterior Finish
|
Brick, Stone |
|
Foundation Type
|
Concrete |
|
Half Bath Total
|
1 |
|
Heating Fuel
|
Natural Gas |
|
Heating Type
|
Forced Air |
|
Stories Total
|
2 |
|
Size Interior
|
1,500 - 2,000 Ft2 |
|
Type
|
House |
|
Utility Water
|
Municipal Water |
Parking
Land
|
Acreage
|
No |
|
Sewer
|
Sanitary Sewer |
|
Size Depth
|
98 Ft ,4 In |
|
Size Frontage
|
31 Ft ,1 In |
|
Size Irregular
|
31.1 X 98.4 Ft |
|
Size Total Text
|
31.1 X 98.4 Ft |
Rooms
| Level |
Type |
Length |
Width |
Dimensions |
|
Second Level |
Primary Bedroom |
3.05 m |
2.87 m |
3.05 m x 2.87 m |
|
Second Level |
Bedroom 2 |
|
|
Measurements not available |
|
Second Level |
Bedroom 3 |
|
|
Measurements not available |
|
Basement |
Family Room |
|
|
Measurements not available |
|
Basement |
Recreational, Games Room |
|
|
Measurements not available |
|
Basement |
Laundry Room |
|
|
Measurements not available |
|
Basement |
Utility Room |
|
|
Measurements not available |
|
Main Level |
Dining Room |
4.71 m |
3.02 m |
4.71 m x 3.02 m |
|
Main Level |
Kitchen |
2.77 m |
4.51 m |
2.77 m x 4.51 m |
|
Main Level |
Living Room |
3.66 m |
4.51 m |
3.66 m x 4.51 m |
https://www.realtor.ca/real-estate/28124771/27-village-lake-crescent-brampton-bramalea-north-industrial-bramalea-north-industrial




































