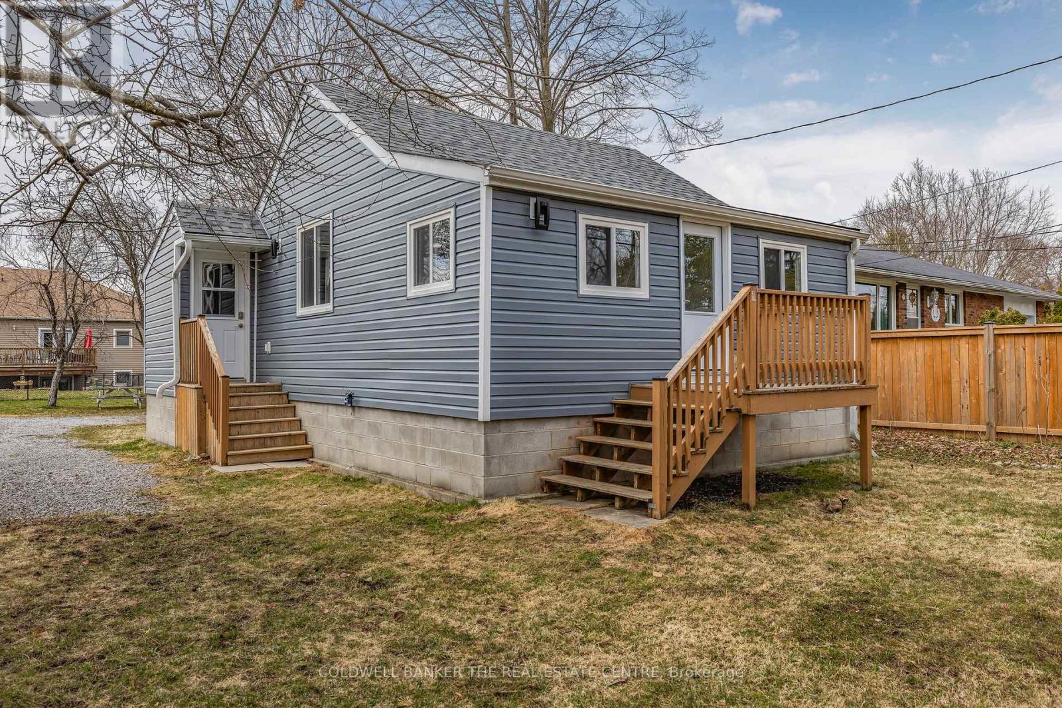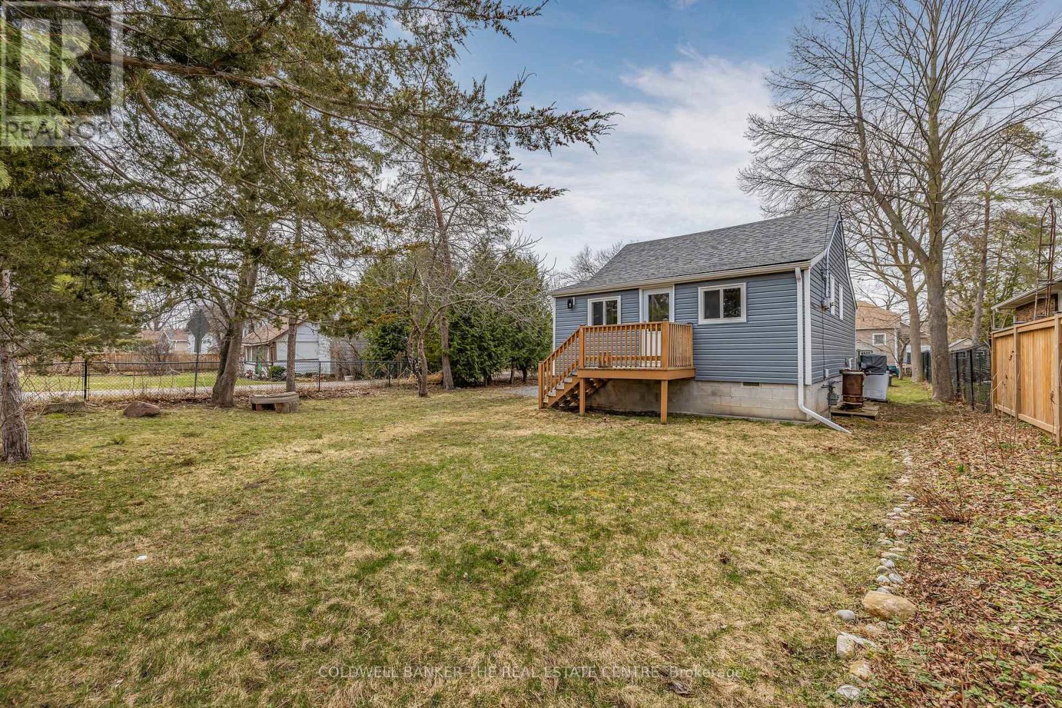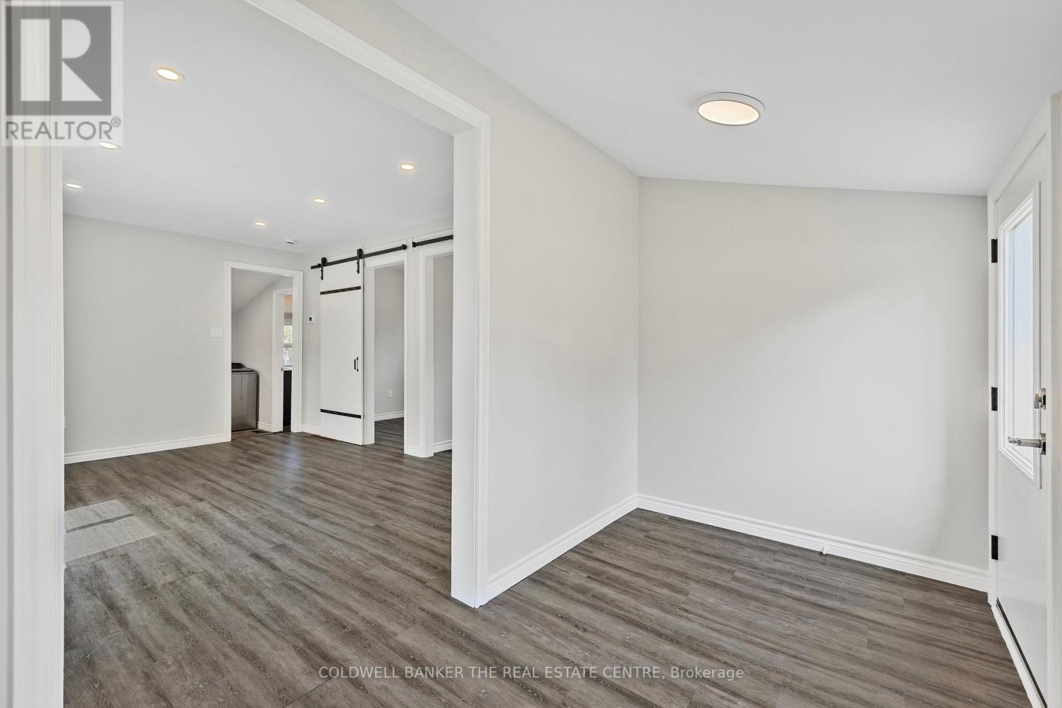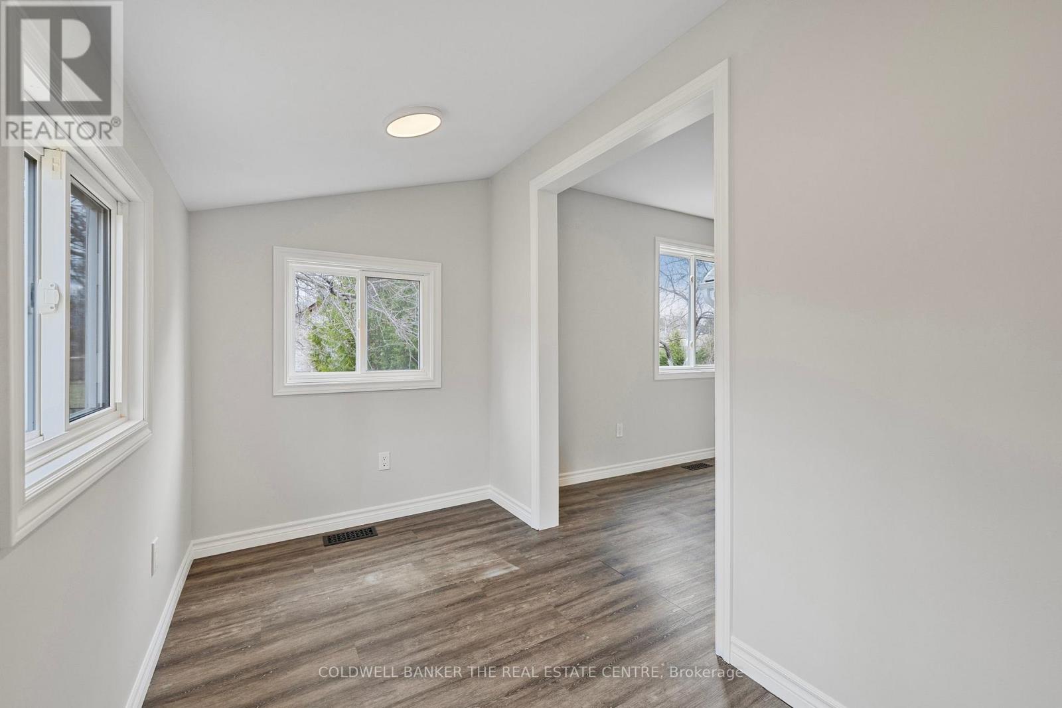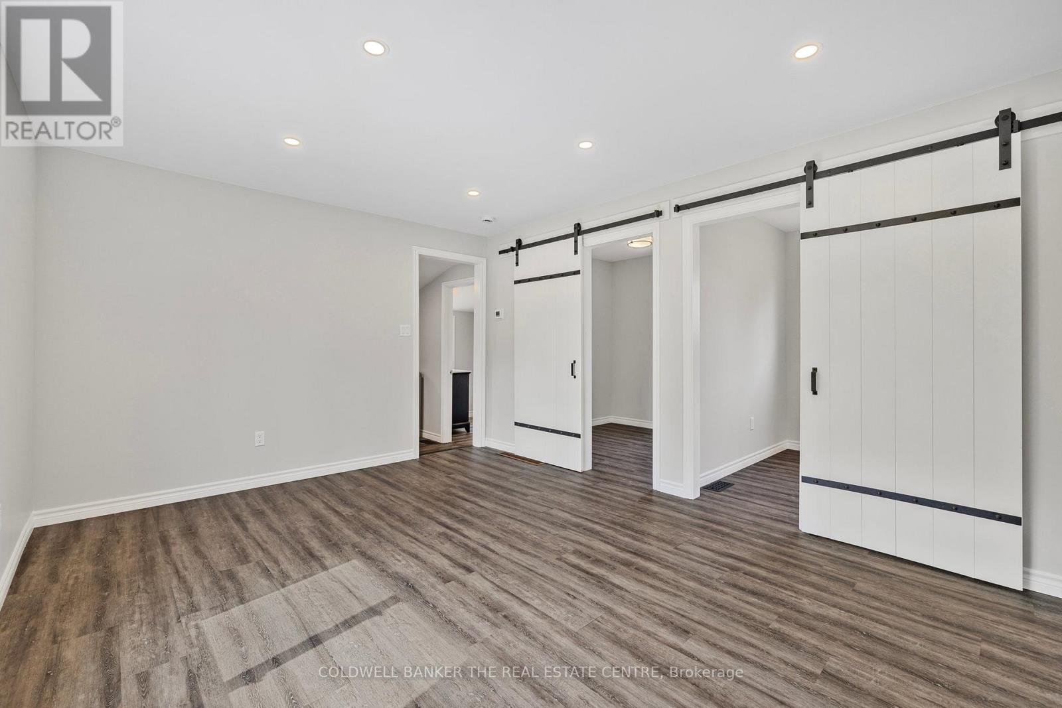2 Bedroom
1 Bathroom
Raised Bungalow
Central Air Conditioning
Forced Air
$580,000
Welcome to your Willow Beach House! Located 14 homes from the beach, this adorable 2-bedroom home is ideal for those looking to get into the housing market, looking to downsize, or create a passive income as a short term rental. The award-winning gardens recognized by MPP Caroline Mulroney with a Healthy Land Award feature 600+ native, fruit-bearing plants, flowers, and trees. The modern, open-concept layout suits minimalist living, complemented by a 2019 HVAC upgrade (owned A/C, furnace, and water tank), a new roof and eaves, fully insulated walls and crawl space, new windows, and a fully fenced yard. With 5-car parking, and a spacious lot, this property is ideal for a family getaway, income property, or year-round residence. Central A/C & Furnace (owned & maintained), Waterproof Flooring, 4Pc Washroom, Insulation, Duct Work, Fixtures, Siding, Shed & More Since 2019. (id:50976)
Property Details
|
MLS® Number
|
N12088298 |
|
Property Type
|
Single Family |
|
Community Name
|
Historic Lakeshore Communities |
|
Amenities Near By
|
Beach, Marina, Park |
|
Community Features
|
Community Centre |
|
Parking Space Total
|
5 |
|
Structure
|
Shed |
Building
|
Bathroom Total
|
1 |
|
Bedrooms Above Ground
|
2 |
|
Bedrooms Total
|
2 |
|
Age
|
51 To 99 Years |
|
Appliances
|
Water Heater, Water Meter, Hood Fan, Stove, Window Coverings, Refrigerator |
|
Architectural Style
|
Raised Bungalow |
|
Basement Type
|
Crawl Space |
|
Construction Style Attachment
|
Detached |
|
Cooling Type
|
Central Air Conditioning |
|
Exterior Finish
|
Vinyl Siding |
|
Flooring Type
|
Vinyl |
|
Foundation Type
|
Block |
|
Heating Fuel
|
Natural Gas |
|
Heating Type
|
Forced Air |
|
Stories Total
|
1 |
|
Type
|
House |
|
Utility Water
|
Municipal Water |
Parking
Land
|
Acreage
|
No |
|
Land Amenities
|
Beach, Marina, Park |
|
Sewer
|
Sanitary Sewer |
|
Size Depth
|
150 Ft |
|
Size Frontage
|
60 Ft |
|
Size Irregular
|
60 X 150 Ft |
|
Size Total Text
|
60 X 150 Ft|under 1/2 Acre |
|
Surface Water
|
Lake/pond |
|
Zoning Description
|
R2 |
Rooms
| Level |
Type |
Length |
Width |
Dimensions |
|
Main Level |
Kitchen |
4.78 m |
2.3 m |
4.78 m x 2.3 m |
|
Main Level |
Living Room |
4.69 m |
3.54 m |
4.69 m x 3.54 m |
|
Main Level |
Office |
1.78 m |
3.54 m |
1.78 m x 3.54 m |
|
Main Level |
Primary Bedroom |
4.2 m |
2.12 m |
4.2 m x 2.12 m |
|
Main Level |
Bedroom 2 |
2.21 m |
2.27 m |
2.21 m x 2.27 m |
Utilities
|
Cable
|
Available |
|
Sewer
|
Installed |
https://www.realtor.ca/real-estate/28180587/27026-kennedy-road-georgina-historic-lakeshore-communities-historic-lakeshore-communities



