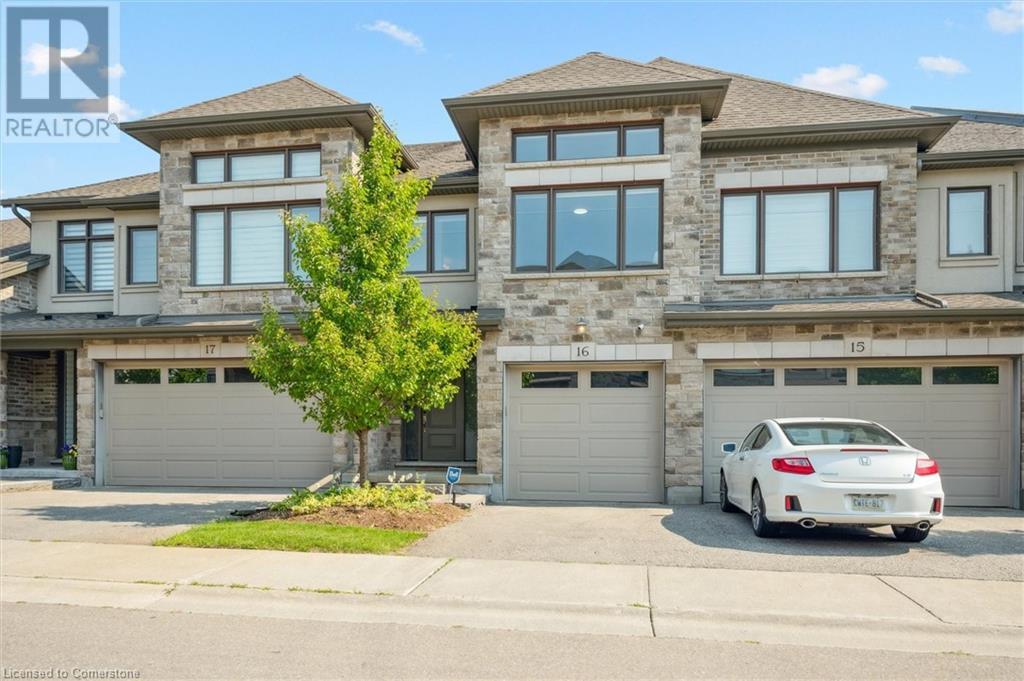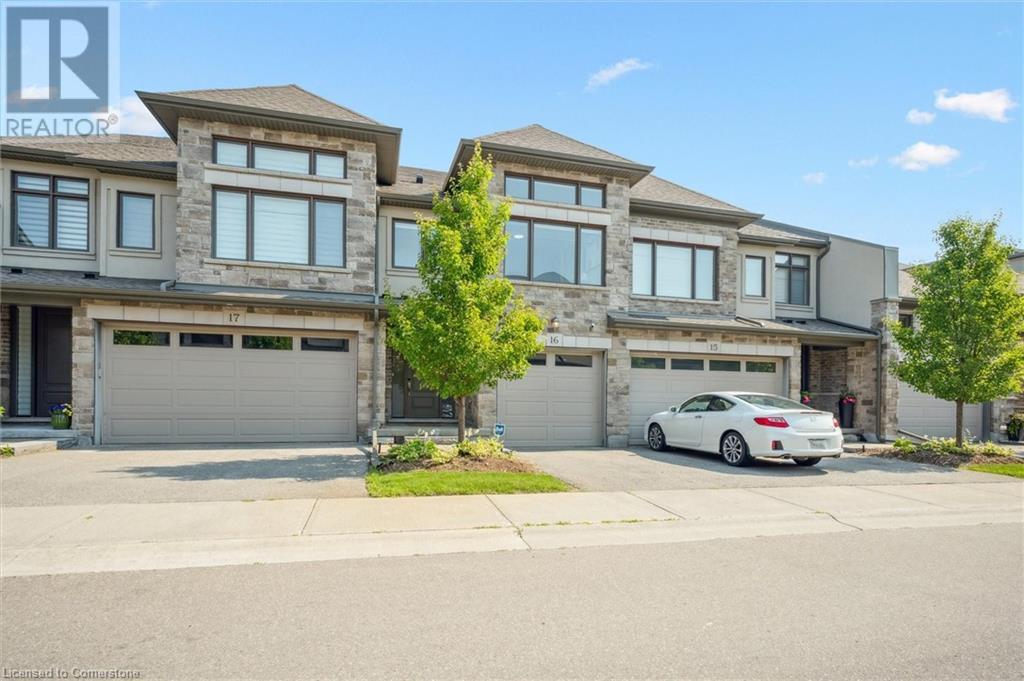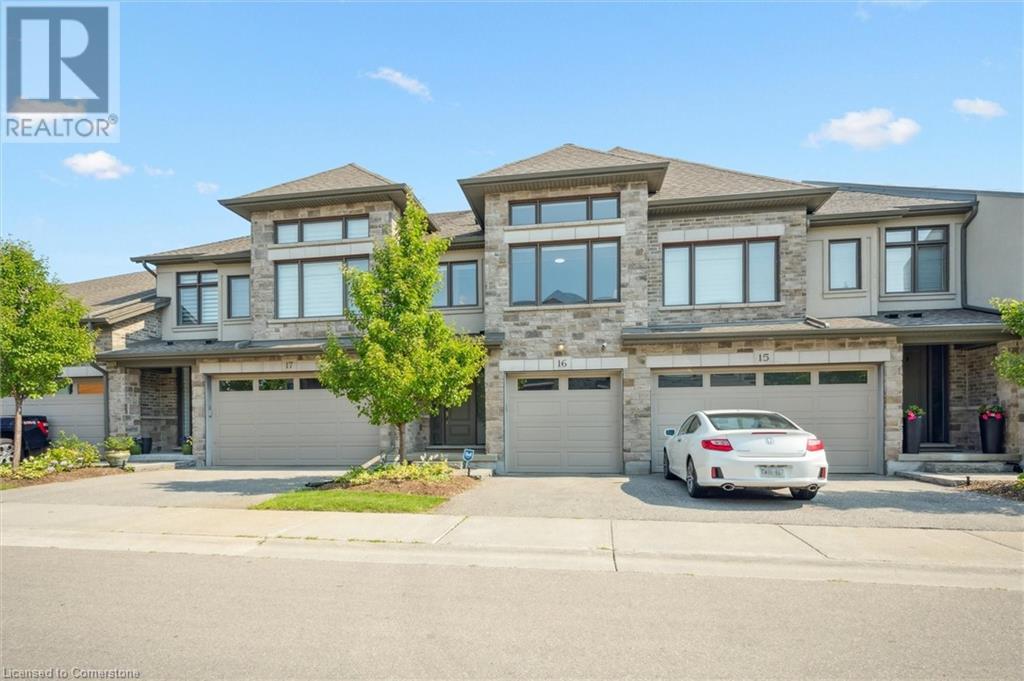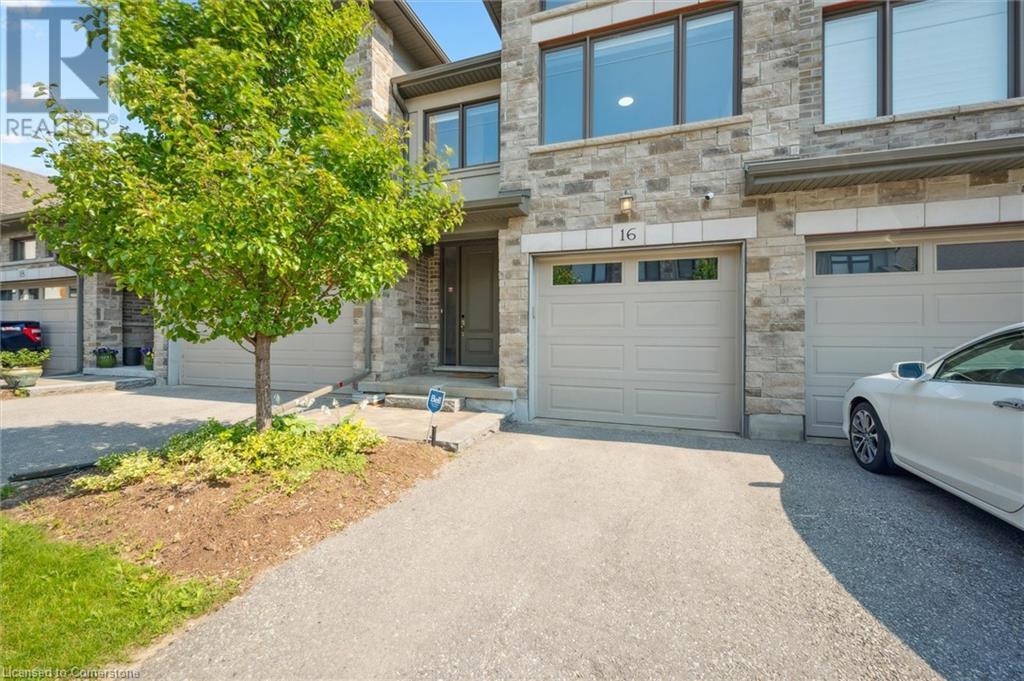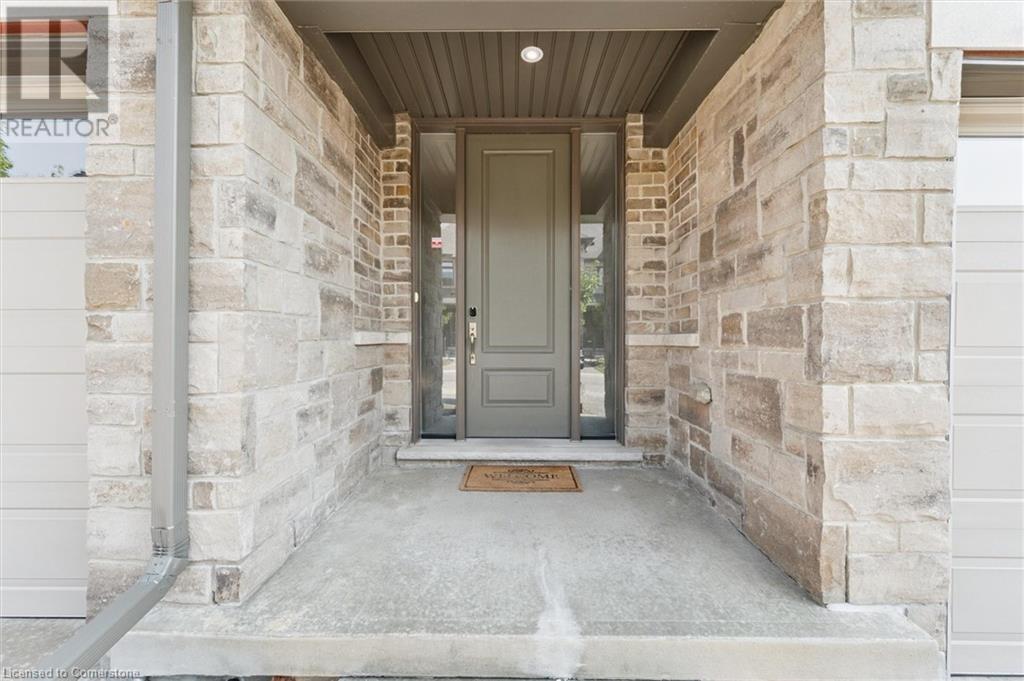3 Bedroom
3 Bathroom
2,491 ft2
2 Level
Fireplace
Central Air Conditioning
Forced Air
Lawn Sprinkler, Landscaped
$929,000Maintenance, Insurance, Landscaping
$535.53 Monthly
Discover executive living in the heart of prestigious Carriage Crossing at Grey Silo Gate — a quiet, upscale condo community steps from nature, minutes from urban amenities. This immaculately maintained 3-bedroom, 4-bathroom multi-level townhome offers nearly 2,500 sq/ft of finished living space, seamlessly combining style, comfort, and functionality. Step inside to a bright, open-concept main floor featuring soaring ceilings, updated designer lighting, fresh paint, and quality laminate flooring. The heart of the home is the gourmet kitchen, designed for both beauty and practicality — with a massive Caesarstone island and breakfast bar, tall upgraded cabinetry with under-cabinet lighting and valance, a glass backsplash, a walk-in pantry with pull-out storage, and a custom-framed fridge nook ready for a 36 appliance. The living area is perfect for entertaining or unwinding, featuring a built-in wall unit with shelving, cabinets, and an electric fireplace. Step through sliding glass doors (with transom windows) to your maintenance-free composite deck with a gas BBQ line and privacy gate. Upstairs, the luxurious primary suite boasts a walk-in closet with custom organizers and a stunning ensuite with glass shower and double sinks. The upper loft provides a stylish and functional space for a home office or reading nook, while two additional spacious bedrooms and a well-appointed family bath complete this level. The laundry room is conveniently located on the main floor and features extra cabinetry. The finished basement adds valuable living space with look-out windows, luxury vinyl flooring, and a large recreation room. Enjoy low-maintenance living with no grass to cut and no snow to shovel. All appliances are included—just move in and enjoy. Situated near RIM Park, Grey Silo Golf Course, the Grand River, and scenic trails, this home offers the perfect blend of modern urban living and outdoor adventure. This is a rare opportunity to own a turnkey luxury townhome! (id:50976)
Property Details
|
MLS® Number
|
40748520 |
|
Property Type
|
Single Family |
|
Amenities Near By
|
Golf Nearby, Park, Place Of Worship, Playground, Schools, Shopping |
|
Community Features
|
Quiet Area, Community Centre, School Bus |
|
Equipment Type
|
Water Heater |
|
Features
|
Southern Exposure, Conservation/green Belt, Paved Driveway, Sump Pump, Automatic Garage Door Opener |
|
Parking Space Total
|
2 |
|
Rental Equipment Type
|
Water Heater |
|
Structure
|
Porch |
Building
|
Bathroom Total
|
3 |
|
Bedrooms Above Ground
|
3 |
|
Bedrooms Total
|
3 |
|
Appliances
|
Dishwasher, Dryer, Refrigerator, Stove, Water Softener, Washer, Microwave Built-in, Window Coverings, Garage Door Opener |
|
Architectural Style
|
2 Level |
|
Basement Development
|
Partially Finished |
|
Basement Type
|
Full (partially Finished) |
|
Constructed Date
|
2018 |
|
Construction Style Attachment
|
Attached |
|
Cooling Type
|
Central Air Conditioning |
|
Exterior Finish
|
Brick, Stone, Stucco |
|
Fire Protection
|
Smoke Detectors |
|
Fireplace Fuel
|
Electric |
|
Fireplace Present
|
Yes |
|
Fireplace Total
|
1 |
|
Fireplace Type
|
Other - See Remarks |
|
Foundation Type
|
Poured Concrete |
|
Half Bath Total
|
1 |
|
Heating Fuel
|
Natural Gas |
|
Heating Type
|
Forced Air |
|
Stories Total
|
2 |
|
Size Interior
|
2,491 Ft2 |
|
Type
|
Row / Townhouse |
|
Utility Water
|
Municipal Water |
Parking
Land
|
Access Type
|
Highway Nearby |
|
Acreage
|
No |
|
Land Amenities
|
Golf Nearby, Park, Place Of Worship, Playground, Schools, Shopping |
|
Landscape Features
|
Lawn Sprinkler, Landscaped |
|
Sewer
|
Municipal Sewage System |
|
Size Total Text
|
Unknown |
|
Zoning Description
|
R9 |
Rooms
| Level |
Type |
Length |
Width |
Dimensions |
|
Second Level |
Bedroom |
|
|
11'1'' x 16'7'' |
|
Second Level |
Family Room |
|
|
12'11'' x 11'3'' |
|
Second Level |
4pc Bathroom |
|
|
7'4'' x 13'3'' |
|
Second Level |
Bedroom |
|
|
11'1'' x 16'7'' |
|
Second Level |
4pc Bathroom |
|
|
6'6'' x 17'10'' |
|
Second Level |
Primary Bedroom |
|
|
11'11'' x 20'3'' |
|
Basement |
Utility Room |
|
|
11'2'' x 18'3'' |
|
Basement |
Storage |
|
|
18'10'' x 22'2'' |
|
Basement |
Recreation Room |
|
|
18'3'' x 31'6'' |
|
Main Level |
Laundry Room |
|
|
7'5'' x 6'7'' |
|
Main Level |
2pc Bathroom |
|
|
3'3'' x 7'0'' |
|
Main Level |
Living Room |
|
|
18'10'' x 14'9'' |
|
Main Level |
Dining Room |
|
|
13'0'' x 8'1'' |
|
Main Level |
Kitchen |
|
|
15'3'' x 10'9'' |
https://www.realtor.ca/real-estate/28566809/271-grey-silo-road-unit-16-waterloo



