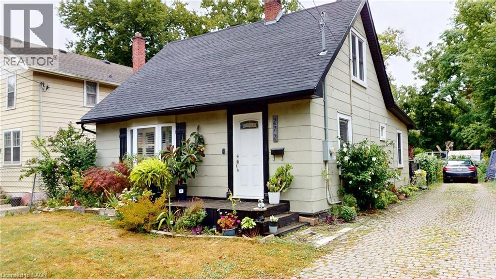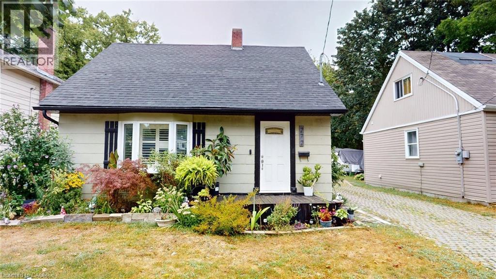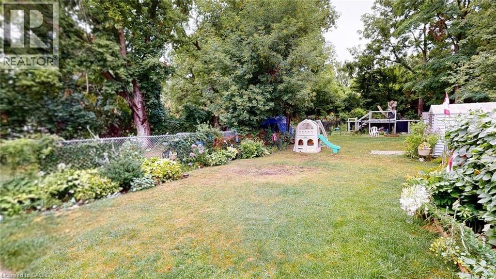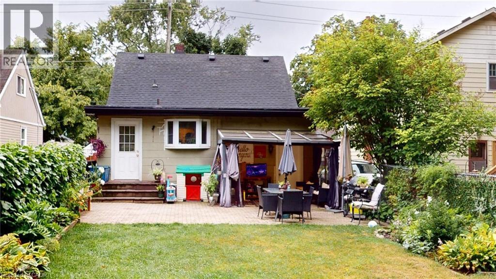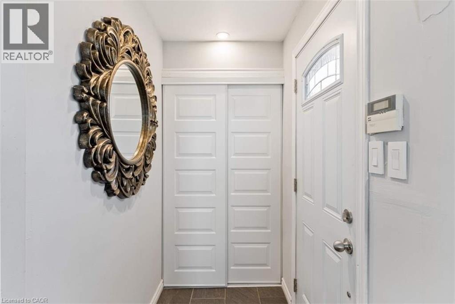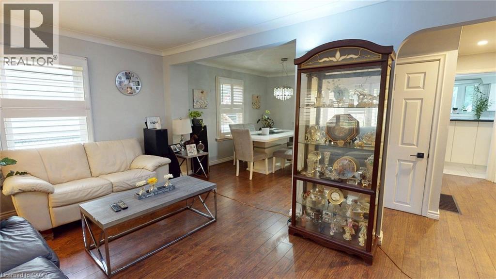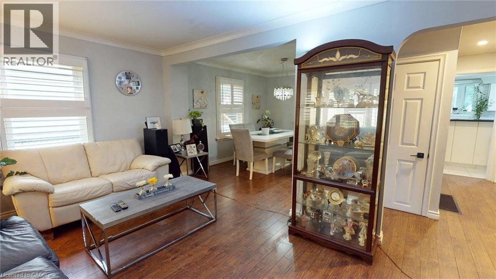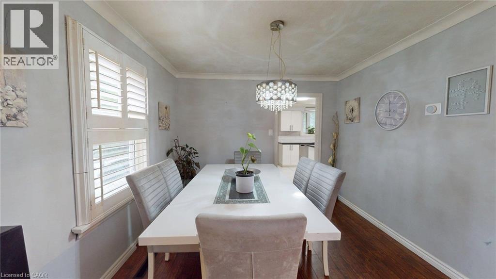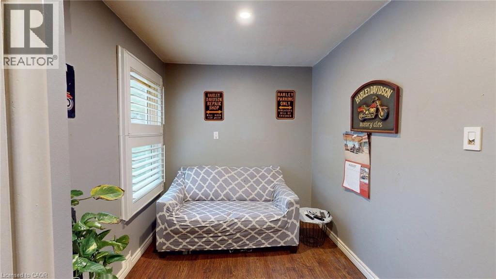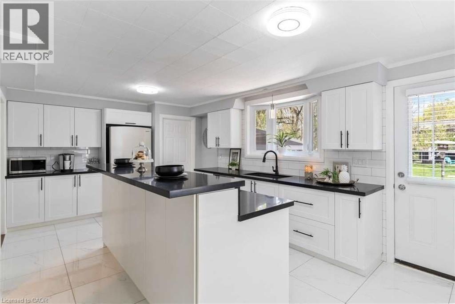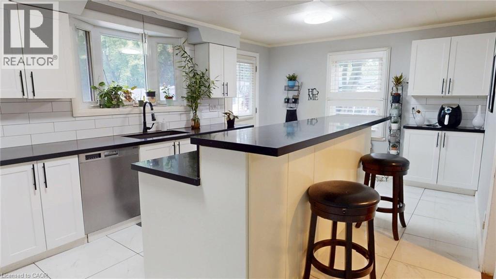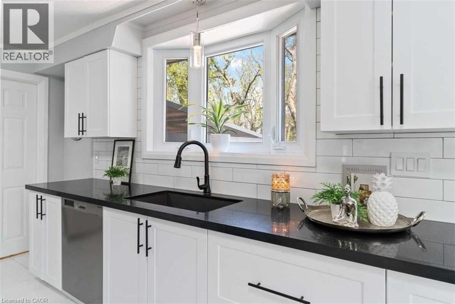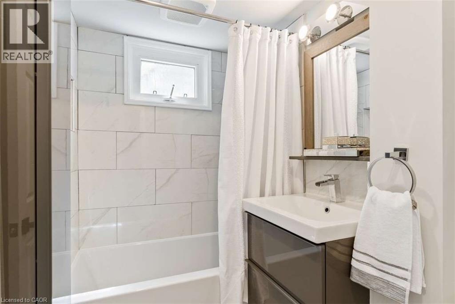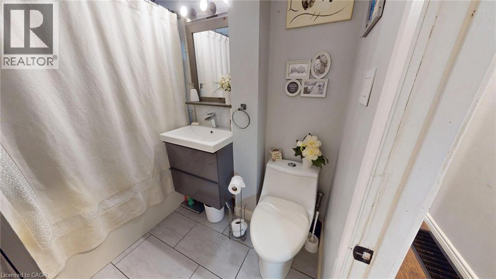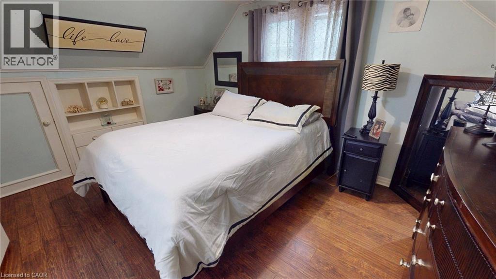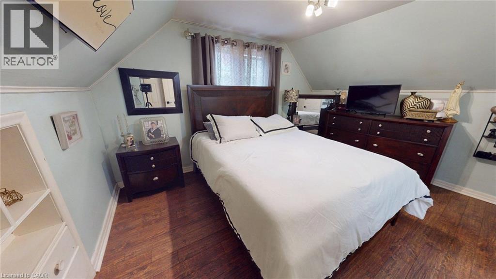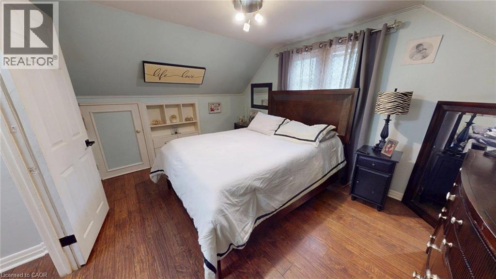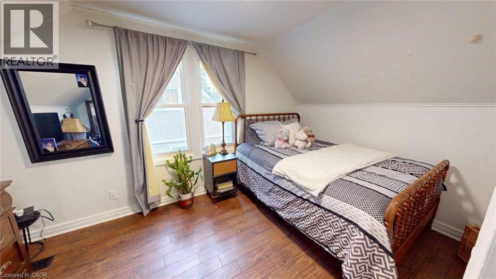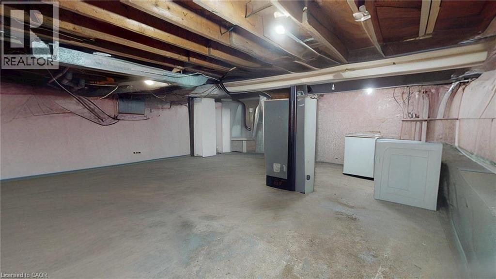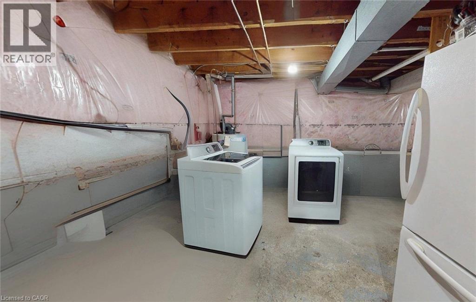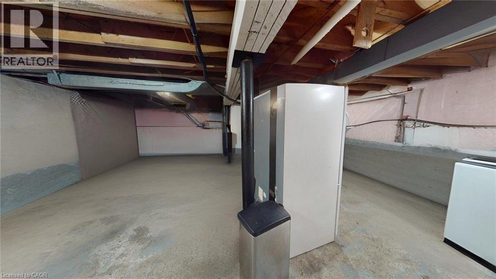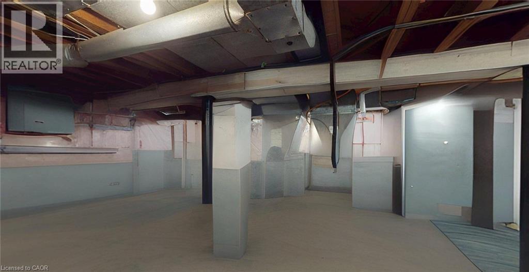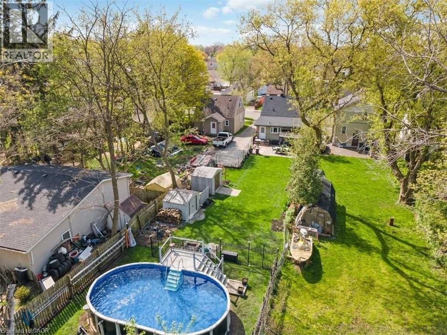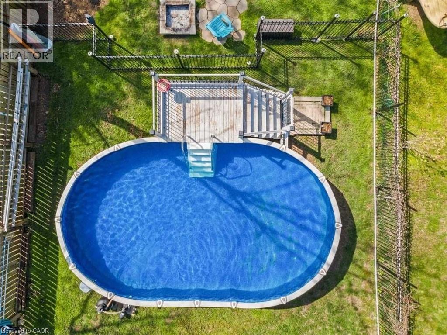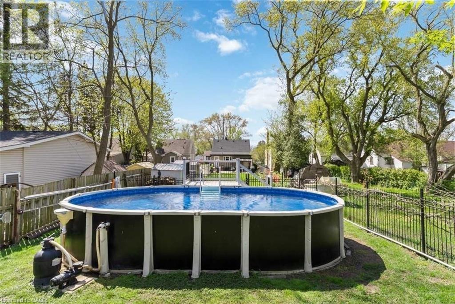3 Bedroom
1 Bathroom
1,240 ft2
Central Air Conditioning
Forced Air
$615,000
Stunning Home on Expansive Lot with Backyard Oasis! Step into your personal retreat with this beautifully updated home, nestled on a generous lot and designed for effortless living and entertaining. The backyard is a true oasis—perfect for summer getaways or peaceful evenings under the stars. Main Floor Highlights: Gorgeous, recently renovated kitchen (2022) with quartz countertops and a spacious breakfast bar Seamless access to the backyard patio for indoor-outdoor living, Open-concept living and dining area filled with natural light, Stylish 4-piece bathroom, Comfortable bedroom/office. Second Level: Two generously sized bedrooms offering flexibility for family or guests. Outdoor Features: Inviting backyard patio (2019), Refreshing double gated large pool with new liner (2021), Charming back porch and flagstone accents (2021),Recent Updates: Asphalt shingles replaced (2020),Kitchen renovation (2022),Prime Location: Conveniently close to highway access—perfect for commuters, Close to schools, shopping mall, grocery stores and public transit. (id:50976)
Property Details
|
MLS® Number
|
40761506 |
|
Property Type
|
Single Family |
|
Amenities Near By
|
Hospital, Playground, Public Transit, Schools |
|
Community Features
|
School Bus |
|
Features
|
Southern Exposure, Ravine, Country Residential |
|
Parking Space Total
|
2 |
Building
|
Bathroom Total
|
1 |
|
Bedrooms Above Ground
|
3 |
|
Bedrooms Total
|
3 |
|
Appliances
|
Dishwasher, Dryer, Refrigerator, Stove, Washer, Window Coverings |
|
Basement Development
|
Unfinished |
|
Basement Type
|
Full (unfinished) |
|
Constructed Date
|
1946 |
|
Construction Style Attachment
|
Detached |
|
Cooling Type
|
Central Air Conditioning |
|
Exterior Finish
|
Vinyl Siding |
|
Heating Type
|
Forced Air |
|
Stories Total
|
2 |
|
Size Interior
|
1,240 Ft2 |
|
Type
|
House |
|
Utility Water
|
Municipal Water |
Land
|
Acreage
|
No |
|
Land Amenities
|
Hospital, Playground, Public Transit, Schools |
|
Sewer
|
Municipal Sewage System |
|
Size Depth
|
203 Ft |
|
Size Frontage
|
36 Ft |
|
Size Total Text
|
Under 1/2 Acre |
|
Zoning Description
|
Rc |
Rooms
| Level |
Type |
Length |
Width |
Dimensions |
|
Second Level |
Bedroom |
|
|
13'2'' x 9'0'' |
|
Second Level |
Bedroom |
|
|
10'2'' x 13'2'' |
|
Main Level |
Kitchen |
|
|
20'0'' x 11'5'' |
|
Main Level |
4pc Bathroom |
|
|
Measurements not available |
|
Main Level |
Bedroom |
|
|
12'8'' x 7'4'' |
https://www.realtor.ca/real-estate/28774103/272-grey-street-brantford



