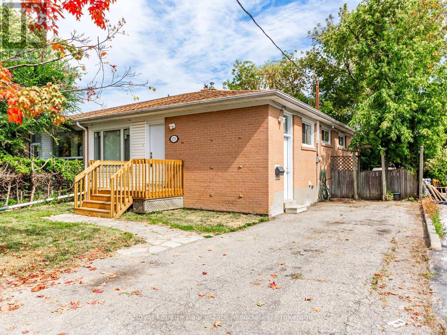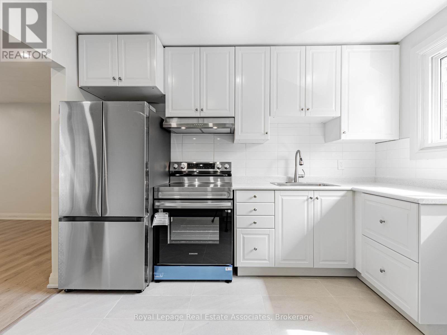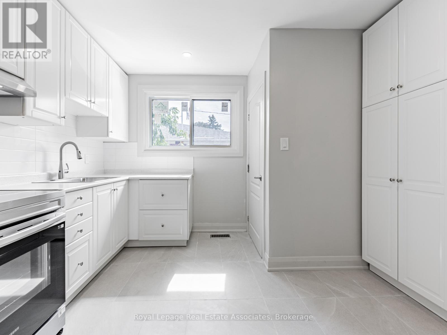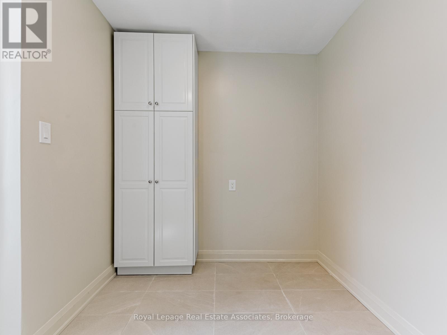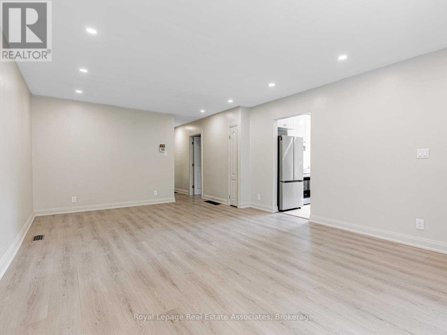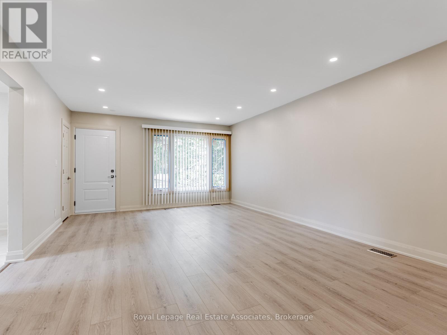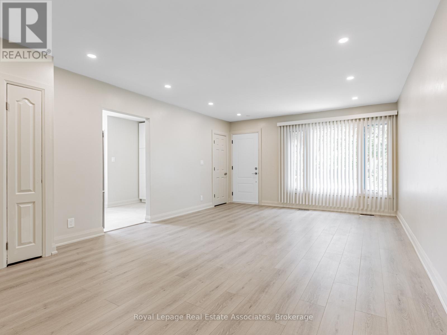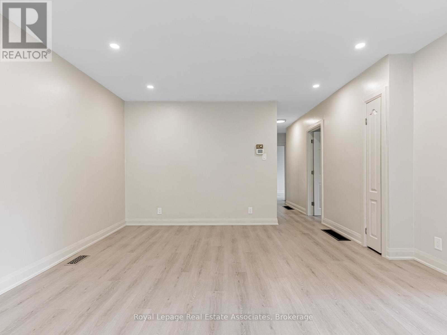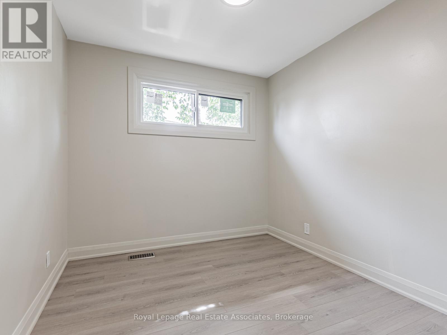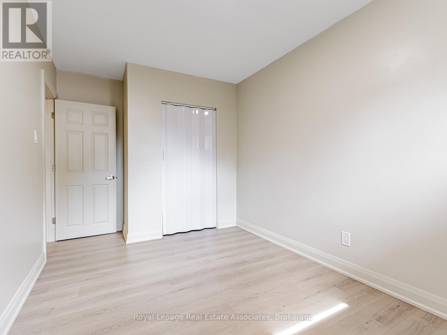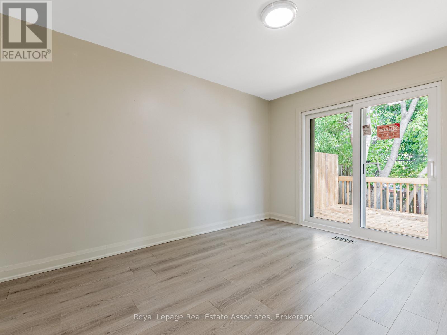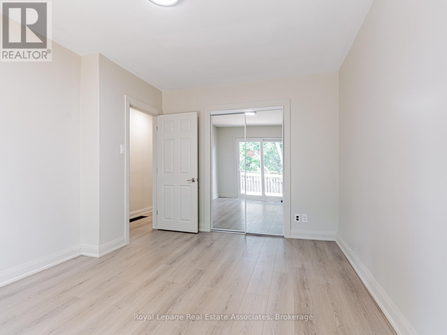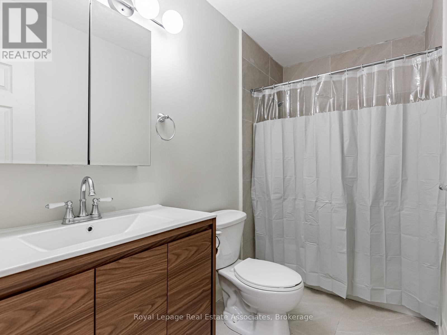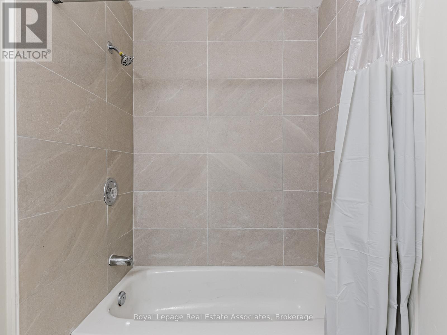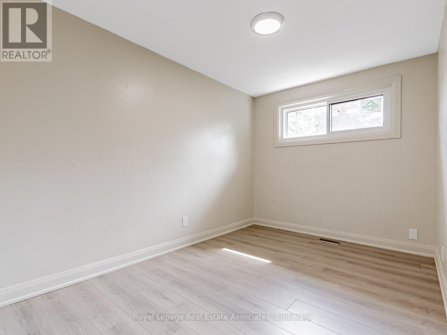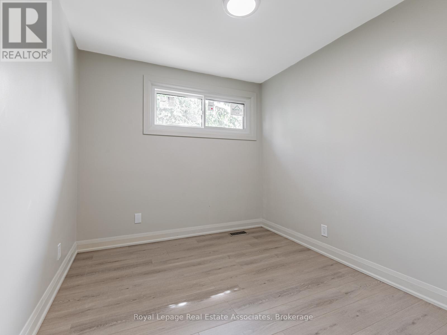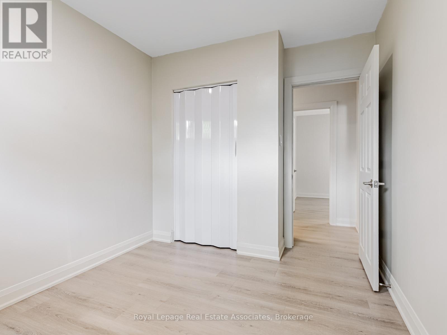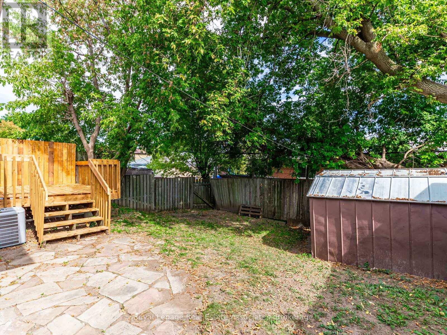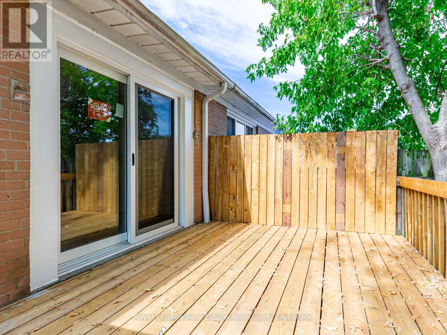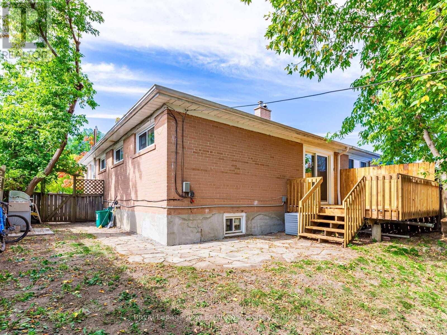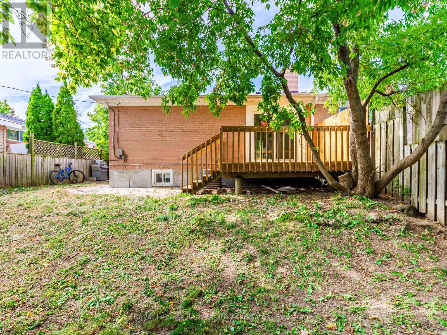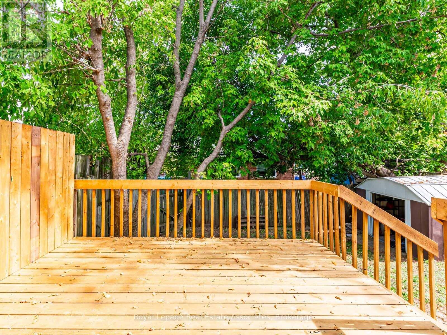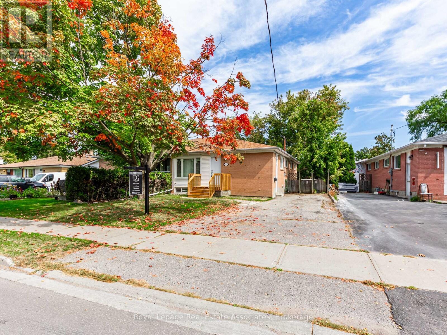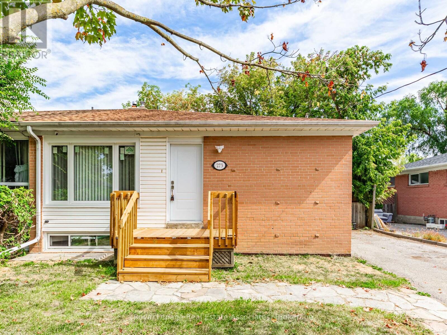6 Bedroom
2 Bathroom
1,100 - 1,500 ft2
Bungalow
Central Air Conditioning
Forced Air
$965,000
Fully renovated from top to bottom, this charming home is nestled in a highly sought-after family neighbourhood. The bright and inviting main floor features all new flooring and brand new kitchen, with never-used appliances, a large sun-filled window, and a cozy eat-in area. The open concept living and dining space is perfect for comfortable everyday living, and natural light fills the rooms through with all new windows. Four spacious bedrooms, including one with a walkout to the backyard and a brand new deck, making it the perfect place to unwind or gather with friends and family. The fully finished lower level includes a self-contained 2 bedroom suite, with its own private entrance, above grade windows, providing exceptional versatility for first-time buyers, growing families, or investors seeking income potential. Perfectly located just steps from parks, top-rated schools, and shopping, offering the perfect balance of convenience and community. Don't miss the chance to make this home yours! (id:50976)
Open House
This property has open houses!
Starts at:
2:00 pm
Ends at:
4:00 pm
Property Details
|
MLS® Number
|
N12411782 |
|
Property Type
|
Single Family |
|
Community Name
|
Crosby |
|
Amenities Near By
|
Park, Place Of Worship, Public Transit, Schools |
|
Equipment Type
|
Water Heater |
|
Features
|
Carpet Free |
|
Parking Space Total
|
5 |
|
Rental Equipment Type
|
Water Heater |
|
Structure
|
Deck, Porch, Patio(s), Shed |
Building
|
Bathroom Total
|
2 |
|
Bedrooms Above Ground
|
4 |
|
Bedrooms Below Ground
|
2 |
|
Bedrooms Total
|
6 |
|
Appliances
|
Dryer, Hood Fan, Stove, Washer, Refrigerator |
|
Architectural Style
|
Bungalow |
|
Basement Development
|
Finished |
|
Basement Features
|
Separate Entrance |
|
Basement Type
|
N/a (finished) |
|
Construction Style Attachment
|
Semi-detached |
|
Cooling Type
|
Central Air Conditioning |
|
Exterior Finish
|
Brick |
|
Flooring Type
|
Vinyl, Tile |
|
Foundation Type
|
Block |
|
Heating Fuel
|
Natural Gas |
|
Heating Type
|
Forced Air |
|
Stories Total
|
1 |
|
Size Interior
|
1,100 - 1,500 Ft2 |
|
Type
|
House |
|
Utility Water
|
Municipal Water |
Parking
Land
|
Acreage
|
No |
|
Fence Type
|
Fenced Yard |
|
Land Amenities
|
Park, Place Of Worship, Public Transit, Schools |
|
Sewer
|
Sanitary Sewer |
|
Size Depth
|
100 Ft |
|
Size Frontage
|
40 Ft ,7 In |
|
Size Irregular
|
40.6 X 100 Ft |
|
Size Total Text
|
40.6 X 100 Ft |
Rooms
| Level |
Type |
Length |
Width |
Dimensions |
|
Lower Level |
Bedroom 2 |
|
|
Measurements not available |
|
Lower Level |
Kitchen |
|
|
Measurements not available |
|
Lower Level |
Family Room |
|
|
Measurements not available |
|
Lower Level |
Laundry Room |
|
|
Measurements not available |
|
Lower Level |
Family Room |
|
|
Measurements not available |
|
Lower Level |
Kitchen |
|
|
Measurements not available |
|
Lower Level |
Bedroom |
|
|
Measurements not available |
|
Main Level |
Dining Room |
6.4 m |
4.3 m |
6.4 m x 4.3 m |
|
Main Level |
Living Room |
6.44 m |
4.3 m |
6.44 m x 4.3 m |
|
Main Level |
Kitchen |
3.65 m |
3.35 m |
3.65 m x 3.35 m |
|
Main Level |
Primary Bedroom |
3.96 m |
3.2 m |
3.96 m x 3.2 m |
|
Main Level |
Bedroom 2 |
4.42 m |
2.6 m |
4.42 m x 2.6 m |
|
Main Level |
Bedroom 3 |
2.9 m |
2.65 m |
2.9 m x 2.65 m |
|
Main Level |
Bedroom 4 |
2.9 m |
2.65 m |
2.9 m x 2.65 m |
https://www.realtor.ca/real-estate/28880911/273-bluegrass-boulevard-richmond-hill-crosby-crosby



