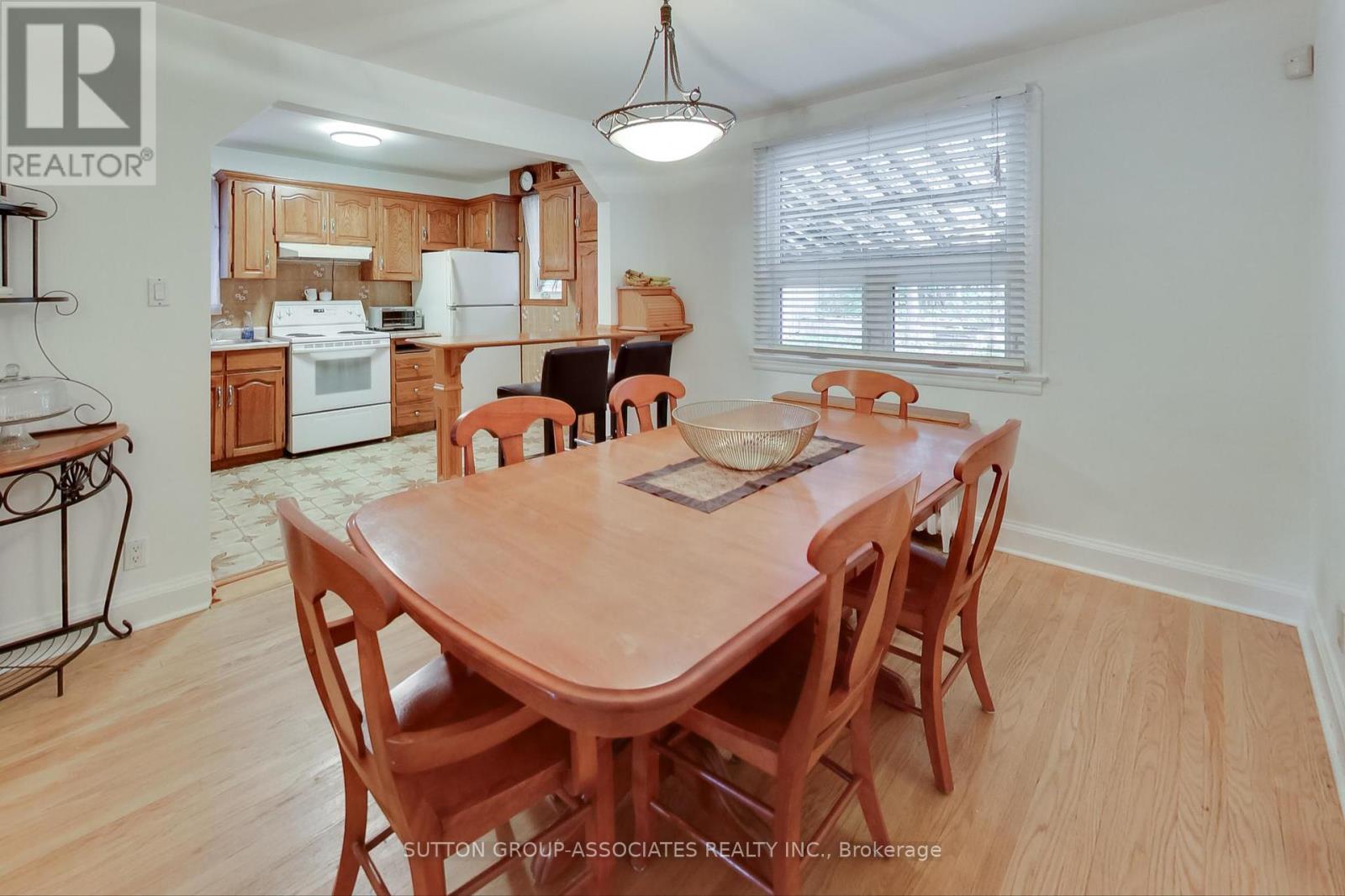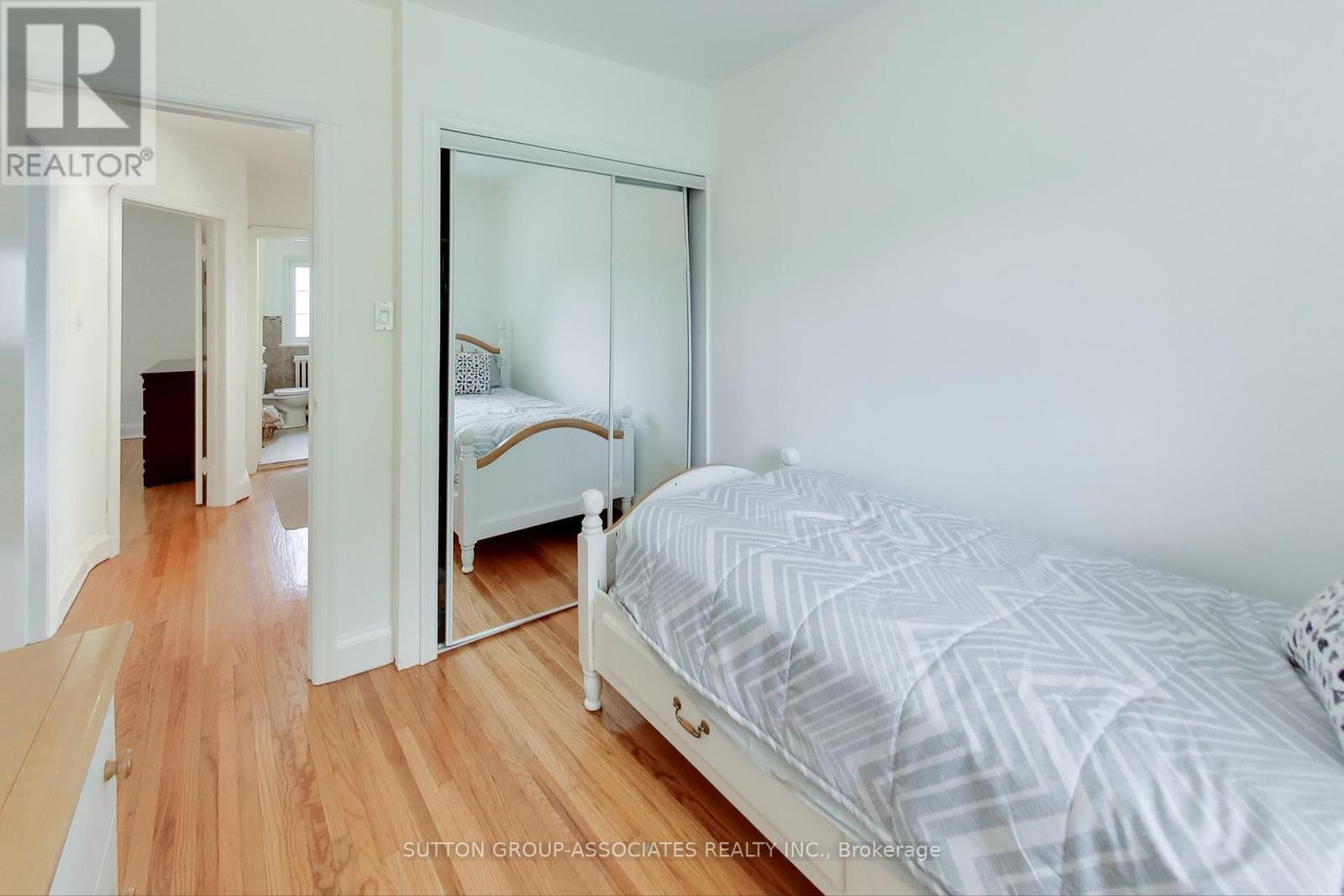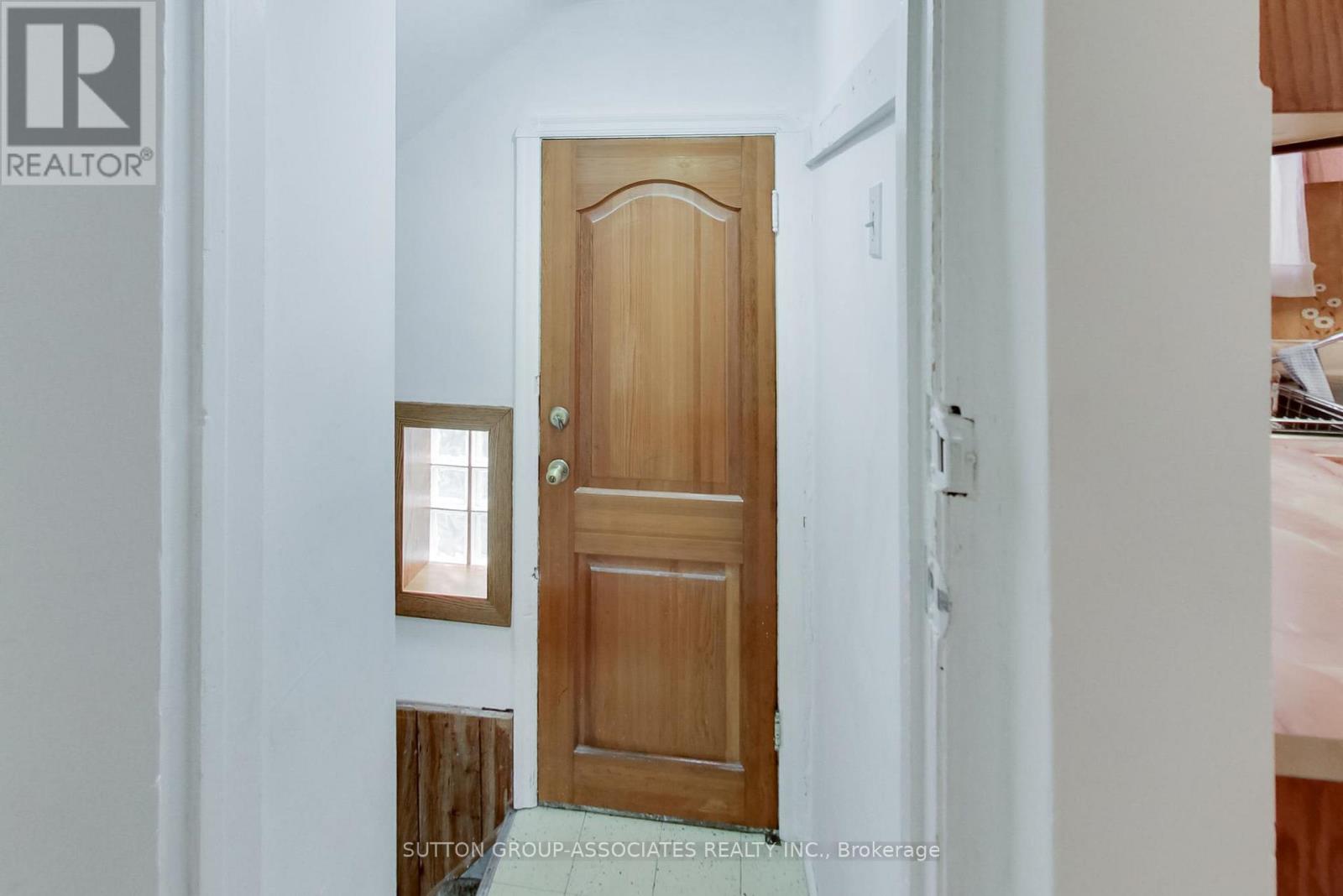3 Bedroom
2 Bathroom
Wall Unit
Hot Water Radiator Heat
$849,000
First-time buyers, start building your own equity instead of your landlords and grow into this oversized three-bedroom while establishing roots in a vibrant community. The expansive living and dining rooms, featuring hardwood floors and large windows, offer an inviting space for entertaining guests or enjoying family time. The roomy, eat-in kitchen boasts ample cabinetry, making meal prep a breeze. Upstairs, three generous bedrooms with hardwood floors provide plenty of space, each comfortably accommodating desks for a study area. The lower level has seven-foot ceiling height with a spacious recroom, bathroom, laundry facilities, and ample storage. Youre just a stones throw from the Cedarvale Ravinea nature lovers paradiseplus the LRT on Eglinton, Leo Baeck Day School and the vibrant energy of St. Clair West. (id:50976)
Property Details
|
MLS® Number
|
C9399972 |
|
Property Type
|
Single Family |
|
Community Name
|
Humewood-Cedarvale |
|
Amenities Near By
|
Park, Public Transit, Schools |
|
Community Features
|
Community Centre |
|
Parking Space Total
|
1 |
Building
|
Bathroom Total
|
2 |
|
Bedrooms Above Ground
|
3 |
|
Bedrooms Total
|
3 |
|
Appliances
|
Hood Fan, Refrigerator, Stove, Window Coverings |
|
Basement Development
|
Partially Finished |
|
Basement Features
|
Separate Entrance |
|
Basement Type
|
N/a (partially Finished) |
|
Construction Style Attachment
|
Semi-detached |
|
Cooling Type
|
Wall Unit |
|
Exterior Finish
|
Brick |
|
Flooring Type
|
Tile, Hardwood, Concrete |
|
Foundation Type
|
Unknown |
|
Heating Fuel
|
Natural Gas |
|
Heating Type
|
Hot Water Radiator Heat |
|
Stories Total
|
2 |
|
Type
|
House |
|
Utility Water
|
Municipal Water |
Land
|
Acreage
|
No |
|
Land Amenities
|
Park, Public Transit, Schools |
|
Sewer
|
Sanitary Sewer |
|
Size Depth
|
100 Ft |
|
Size Frontage
|
25 Ft ,9 In |
|
Size Irregular
|
25.79 X 100.08 Ft ; As Per Mpac |
|
Size Total Text
|
25.79 X 100.08 Ft ; As Per Mpac |
Rooms
| Level |
Type |
Length |
Width |
Dimensions |
|
Second Level |
Primary Bedroom |
4.079 m |
3.821 m |
4.079 m x 3.821 m |
|
Second Level |
Bedroom 2 |
4.117 m |
3.119 m |
4.117 m x 3.119 m |
|
Second Level |
Bedroom 3 |
3.004 m |
2.686 m |
3.004 m x 2.686 m |
|
Second Level |
Bathroom |
|
|
Measurements not available |
|
Lower Level |
Utility Room |
|
|
Measurements not available |
|
Lower Level |
Recreational, Games Room |
|
|
Measurements not available |
|
Lower Level |
Bathroom |
|
|
Measurements not available |
|
Main Level |
Foyer |
4.327 m |
2.267 m |
4.327 m x 2.267 m |
|
Main Level |
Living Room |
5.1 m |
3.475 m |
5.1 m x 3.475 m |
|
Main Level |
Dining Room |
3.693 m |
3.403 m |
3.693 m x 3.403 m |
|
Main Level |
Kitchen |
3.403 m |
2.523 m |
3.403 m x 2.523 m |
https://www.realtor.ca/real-estate/27551004/275-winnett-avenue-toronto-humewood-cedarvale-humewood-cedarvale




























